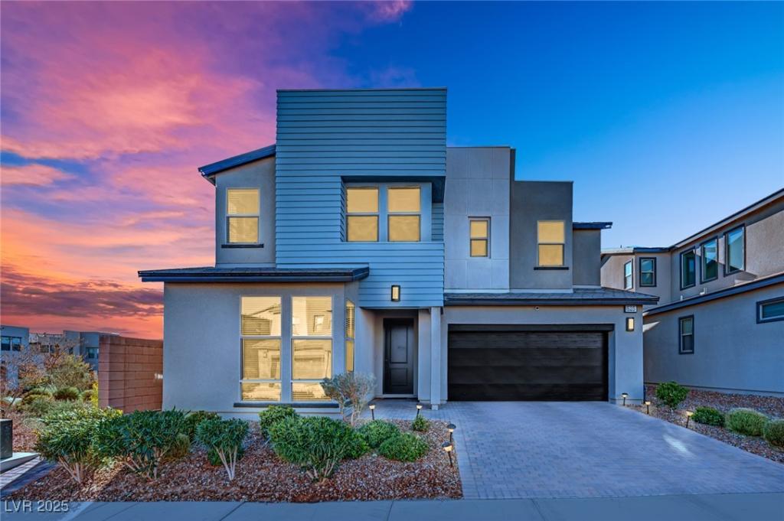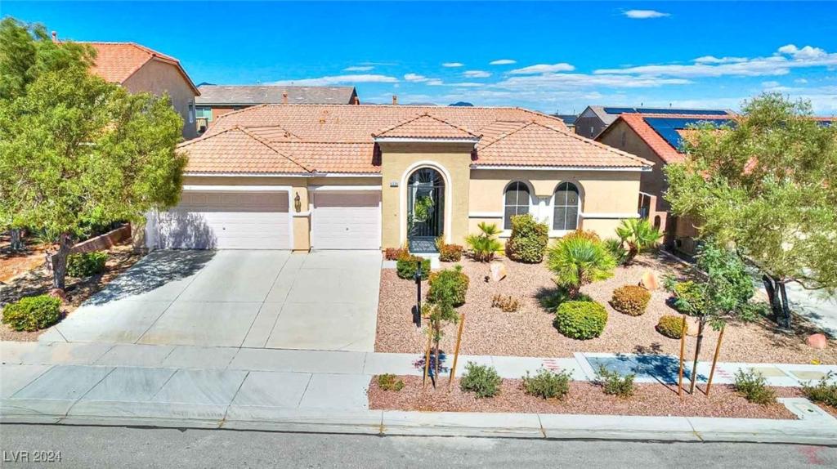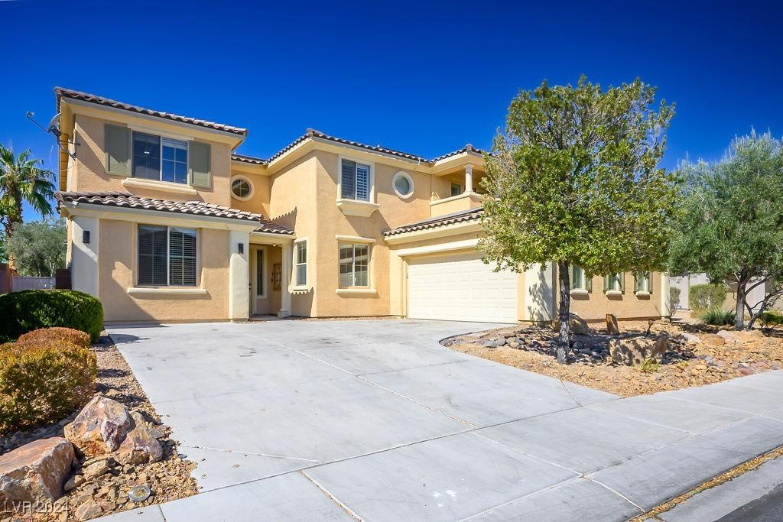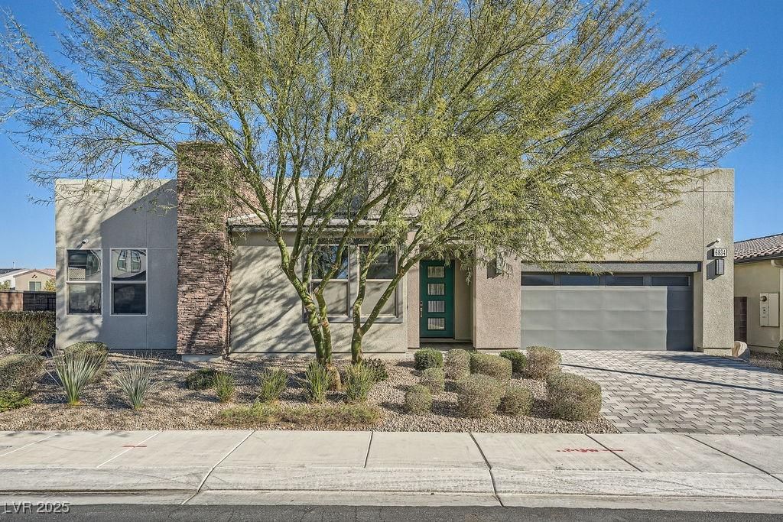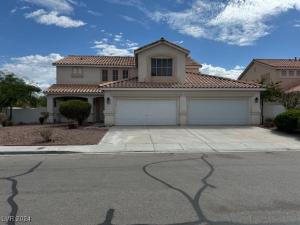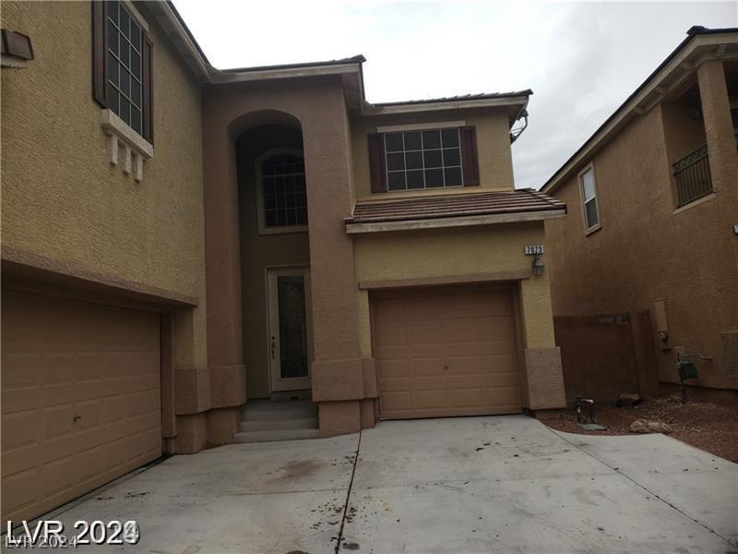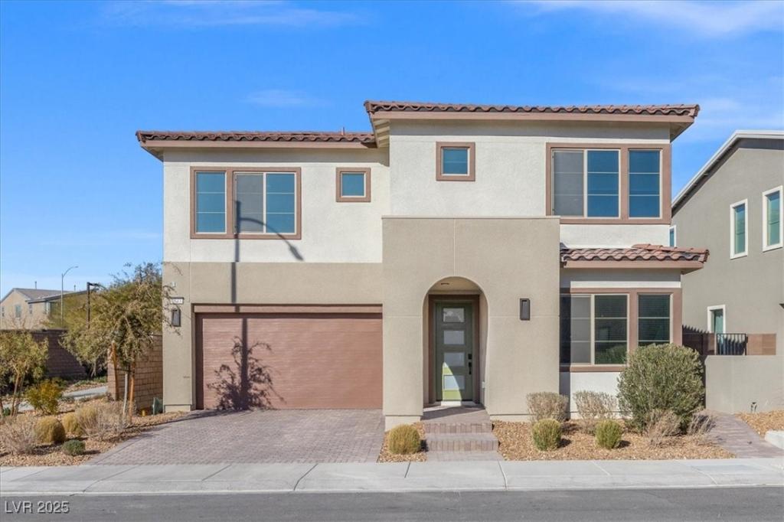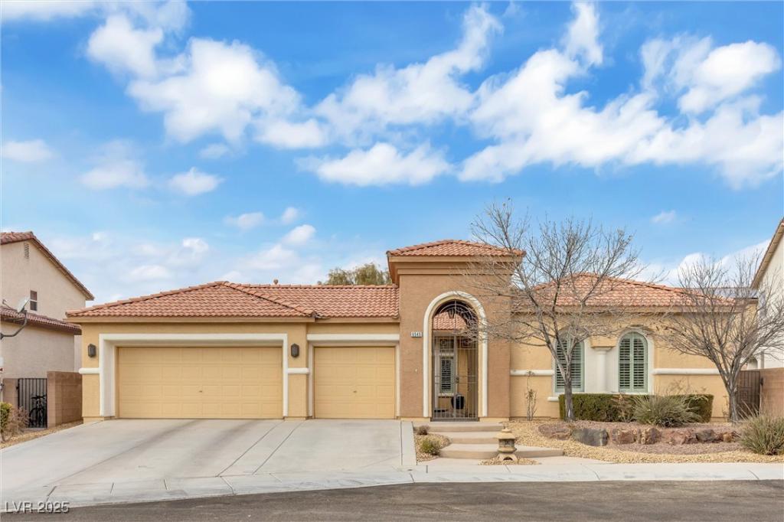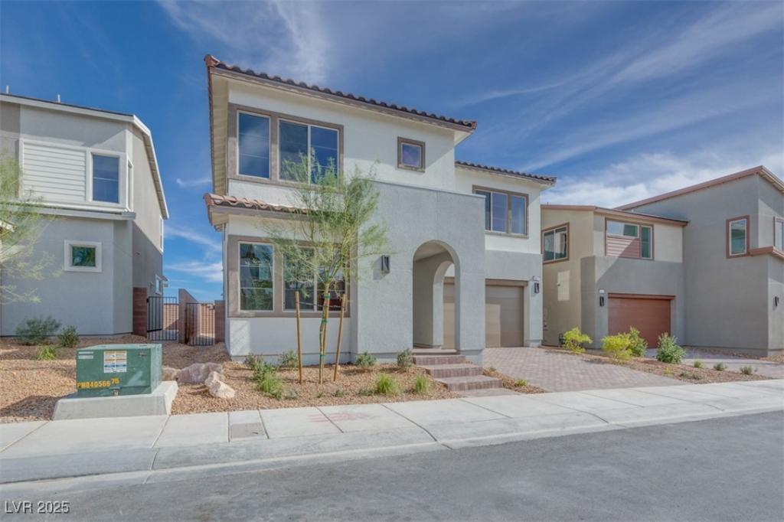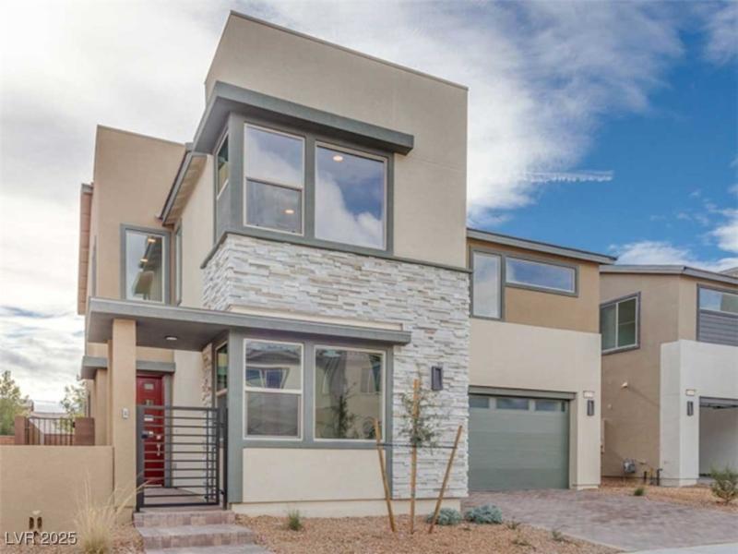Sprawling single-story haven boasting 2,648 sqft of refined living space! This stunning property offers 4 bedrooms, 3 baths, a loft and a 2-car garage, all thoughtfully designed for comfort and functionality. The open floor plan welcomes you with soaring ceilings, abundant natural light, and a seamless flow between living spaces. The chef-inspired kitchen is a culinary dream, featuring a walk-in pantry, top-of-the-line stainless steel appliances, and an expansive island perfect for meal prep or casual dining. The kitchen flows effortlessly into the spacious family room, complete with a cozy gas fireplace and large windows framing serene views of the backyard.
The primary suite is a retreat in itself, offering a bathroom with an oversized shower and dual vanities. A lush, low-maintenance landscaped backyard. Smart home features, energy-efficient upgrades, and solar panels complete this exceptional residence. Don’t miss the opportunity to make this dream home yours!
The primary suite is a retreat in itself, offering a bathroom with an oversized shower and dual vanities. A lush, low-maintenance landscaped backyard. Smart home features, energy-efficient upgrades, and solar panels complete this exceptional residence. Don’t miss the opportunity to make this dream home yours!
Listing Provided Courtesy of BHHS Nevada Properties
Property Details
Price:
$519,999
MLS #:
2645201
Status:
Active
Beds:
4
Baths:
3
Address:
525 Front Range Lane
Type:
Single Family
Subtype:
SingleFamilyResidence
Subdivision:
Commerce & Revere
City:
North Las Vegas
Listed Date:
Jan 10, 2025
State:
NV
Finished Sq Ft:
2,648
Total Sq Ft:
2,648
ZIP:
89084
Lot Size:
3,485 sqft / 0.08 acres (approx)
Year Built:
2020
Schools
Elementary School:
Heckethorn, Howard E.,Heckethorn, Howard E.
Middle School:
Findlay Clifford O.
High School:
Legacy
Interior
Appliances
Dryer, Dishwasher, Gas Cooktop, Disposal, Gas Range, Microwave, Refrigerator, Washer
Bathrooms
1 Full Bathroom, 2 Three Quarter Bathrooms
Cooling
Central Air, Electric
Fireplaces Total
1
Flooring
Carpet, Tile
Heating
Central, Gas
Laundry Features
Cabinets, Gas Dryer Hookup, Laundry Room, Sink, Upper Level
Exterior
Architectural Style
Two Story
Exterior Features
Barbecue, Patio, Private Yard
Parking Features
Attached, Garage, Garage Door Opener, Private
Roof
Tile
Financial
HOA Fee
$75
HOA Frequency
Monthly
HOA Includes
AssociationManagement
HOA Name
Indigo
Taxes
$4,575
Directions
Co Rd 215 E Take exit 45 Turn right on Revere St Continue straight on N Commerce St Turn left on Front Range Ln Turn right on Grand Cascade Pl
Map
Contact Us
Mortgage Calculator
Similar Listings Nearby
- 6536 Black Oaks Street
North Las Vegas, NV$665,000
0.63 miles away
- 7009 Arcadia Creek Street
North Las Vegas, NV$660,000
1.44 miles away
- 6834 Compass Street
North Las Vegas, NV$660,000
0.73 miles away
- 1003 Dover Glen Drive
North Las Vegas, NV$654,900
1.02 miles away
- 7073 Seabirds Place
North Las Vegas, NV$649,900
1.98 miles away
- 6833 Desert Finch Street
North Las Vegas, NV$640,000
0.64 miles away
- 6545 Candleglade Court
North Las Vegas, NV$640,000
0.71 miles away
- 6828 Pacific Robin Street
North Las Vegas, NV$639,903
0.63 miles away
- 1225 Crimson Sunbird Street
North Las Vegas, NV$626,329
0.63 miles away

525 Front Range Lane
North Las Vegas, NV
LIGHTBOX-IMAGES
