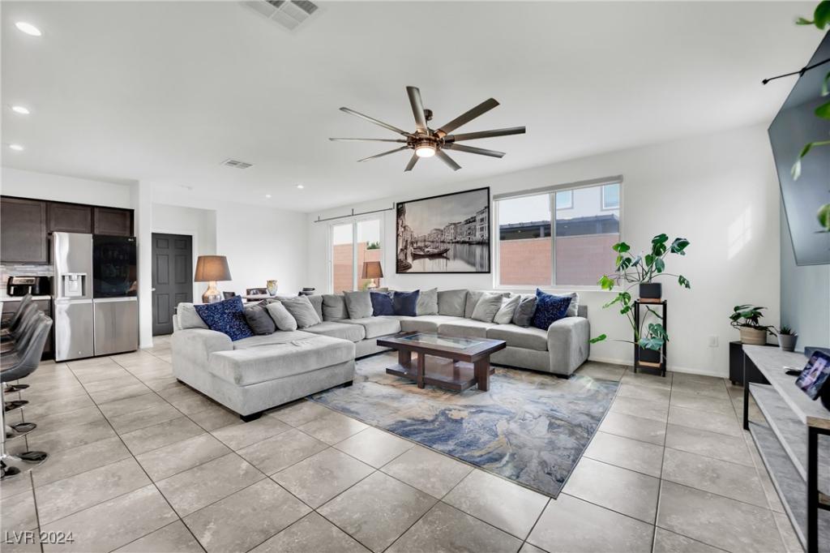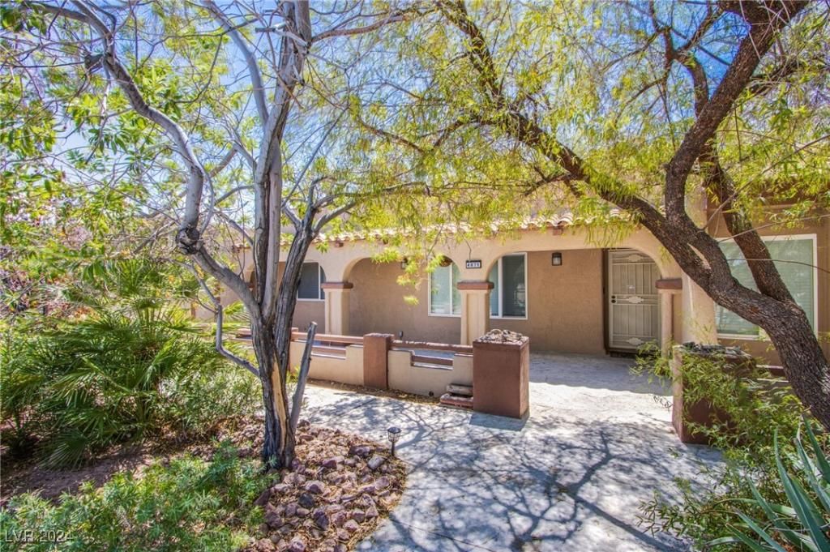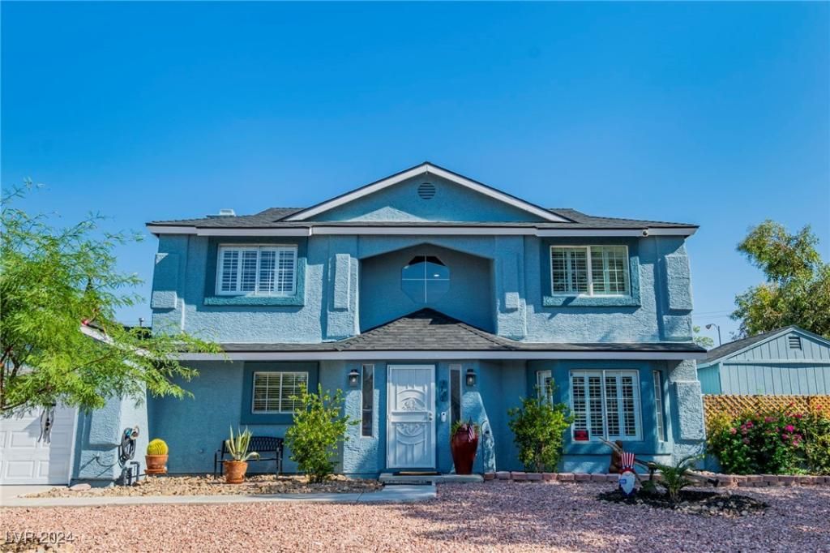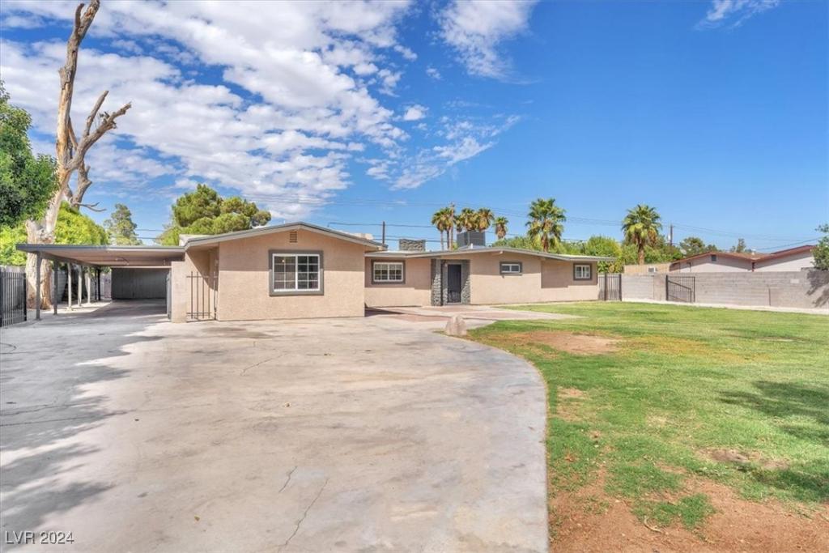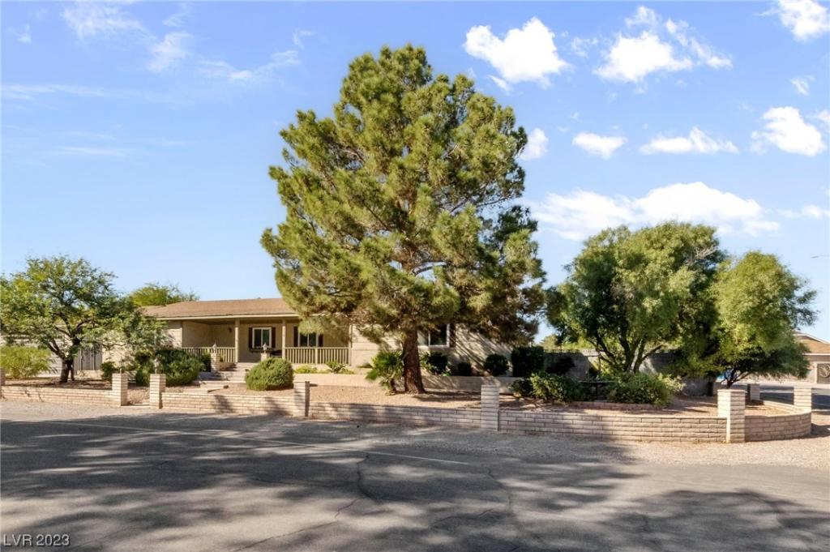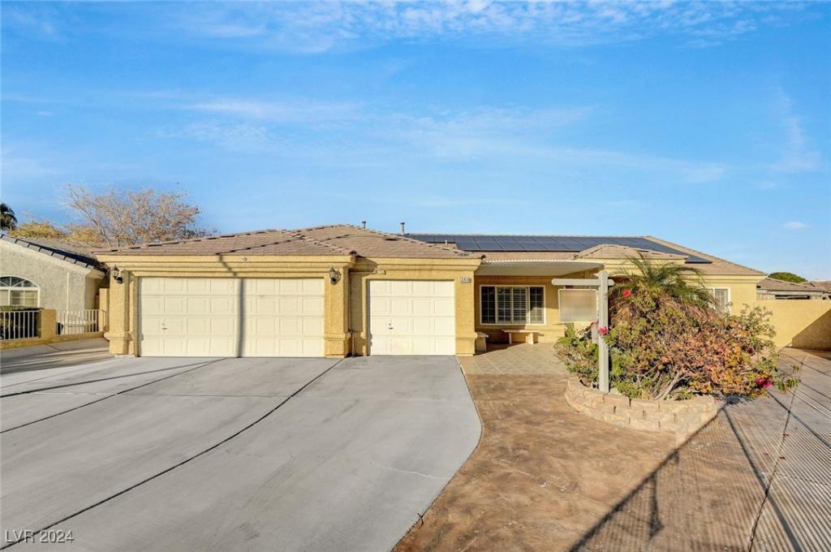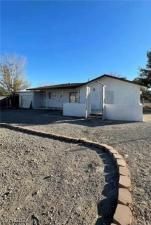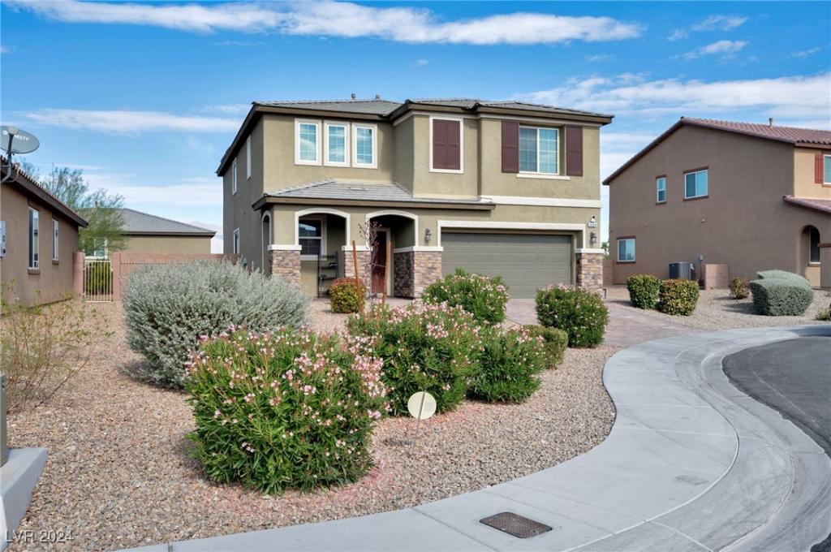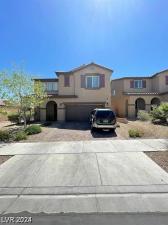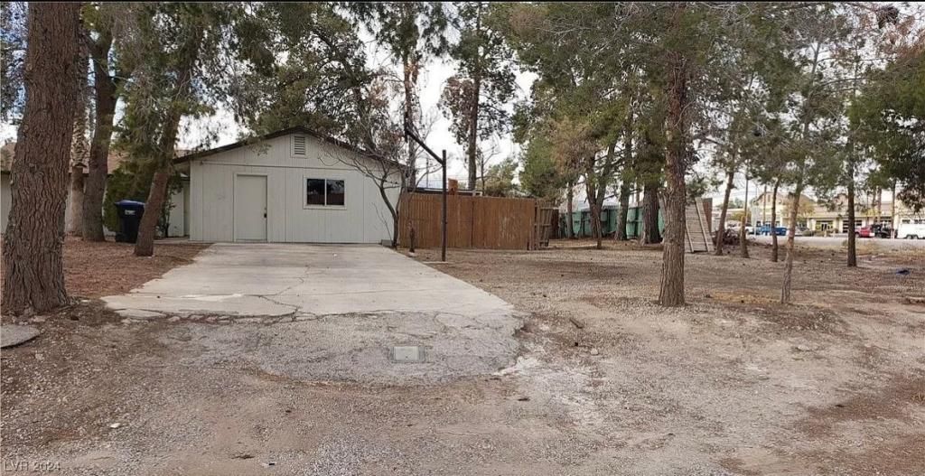This stunning 5-bedroom, 4-bath home sits on a southeast corner lot with no front neighbors. The open floor plan showcases remarkable design elements, including brand-new flooring (no carpet), modern cabinetry, and a luxurious master suite with a stylish barn door. One bedroom with a walk-in closet, shower, and toilet is located downstairs, while upstairs features a spacious loft for additional living space.
The home includes energy-efficient features such as a solar system and a water softener. The bright living area seamlessly connects to a kitchen with ample storage and large counters, perfect for entertaining. Four of the bedrooms offer walk-in closets, enhancing the home’s practicality.
The outdoor spaces are equally inviting, featuring a brick-tiled driveway and a low-maintenance backyard patio ideal for relaxation. This move-in-ready property is located close to schools, parks, shopping, and dining.
Schedule your showing today to experience this remarkable home!
The home includes energy-efficient features such as a solar system and a water softener. The bright living area seamlessly connects to a kitchen with ample storage and large counters, perfect for entertaining. Four of the bedrooms offer walk-in closets, enhancing the home’s practicality.
The outdoor spaces are equally inviting, featuring a brick-tiled driveway and a low-maintenance backyard patio ideal for relaxation. This move-in-ready property is located close to schools, parks, shopping, and dining.
Schedule your showing today to experience this remarkable home!
Listing Provided Courtesy of Simply Vegas
Property Details
Price:
$550,000
MLS #:
2629734
Status:
Active
Beds:
5
Baths:
4
Address:
3712 West Colton Avenue
Type:
Single Family
Subtype:
SingleFamilyResidence
Subdivision:
Colton & Allen
City:
North Las Vegas
Listed Date:
Nov 1, 2024
State:
NV
Finished Sq Ft:
3,206
Total Sq Ft:
3,206
ZIP:
89032
Lot Size:
6,534 sqft / 0.15 acres (approx)
Year Built:
2019
Schools
Elementary School:
Bruner, Lucille S.,Bruner, Lucille S.
Middle School:
Swainston Theron
High School:
Cheyenne
Interior
Appliances
Dishwasher, Disposal, Gas Range, Microwave
Bathrooms
3 Full Bathrooms, 1 Half Bathroom
Cooling
Central Air, Electric
Flooring
Luxury Vinyl, Luxury Vinyl Plank, Tile
Heating
Central, Gas
Laundry Features
Gas Dryer Hookup, Laundry Room, Upper Level
Exterior
Architectural Style
Two Story
Construction Materials
Drywall
Exterior Features
Private Yard, Sprinkler Irrigation
Parking Features
Attached, Garage, Inside Entrance, Private
Roof
Tile
Financial
HOA Fee
$60
HOA Frequency
Monthly
HOA Includes
AssociationManagement
HOA Name
Terra West
Taxes
$4,692
Directions
From 95 & Cheyenne head East on Cheyenne. Left on Allen. Left on Colton.
Map
Contact Us
Mortgage Calculator
Similar Listings Nearby
- 4871 Reiter Avenue
Las Vegas, NV$699,000
1.78 miles away
- 4702 Steeplechase Avenue
North Las Vegas, NV$650,000
1.98 miles away
- 5820 Sheila Avenue
Las Vegas, NV$649,999
1.99 miles away
- 5518 Avenida Vaquero
Las Vegas, NV$649,888
1.78 miles away
- 3416 Bonn Court
Las Vegas, NV$649,500
1.32 miles away
- 4508 West San Miguel Avenue
North Las Vegas, NV$634,900
1.28 miles away
- 3008 Chiefs Court
North Las Vegas, NV$625,000
0.61 miles away
- 2409 West Gilmore Avenue
North Las Vegas, NV$599,900
0.87 miles away
- 4341 San Mateo Street
North Las Vegas, NV$589,900
1.42 miles away

3712 West Colton Avenue
North Las Vegas, NV
LIGHTBOX-IMAGES
