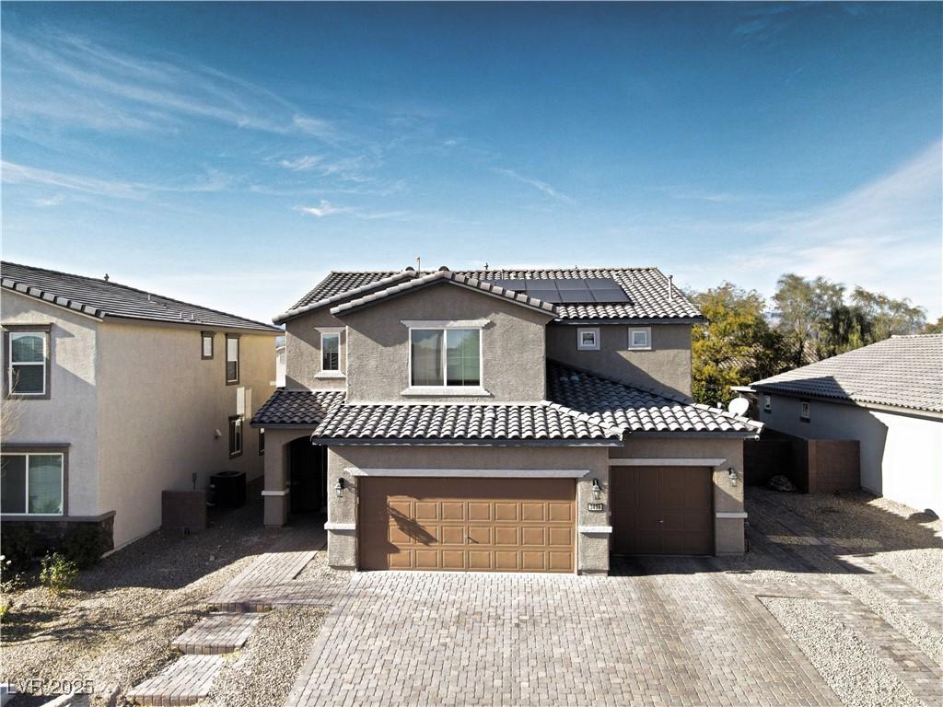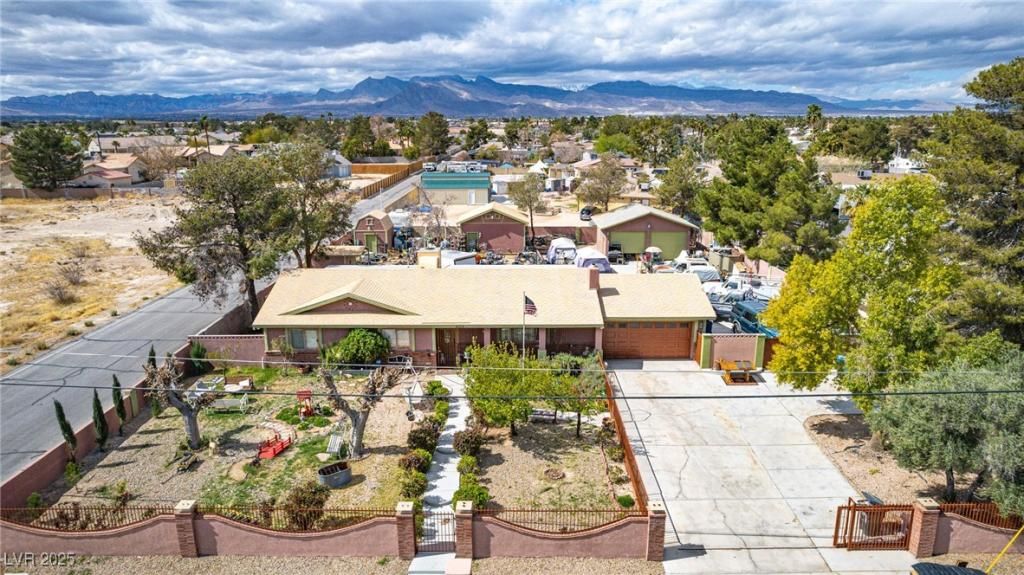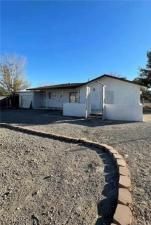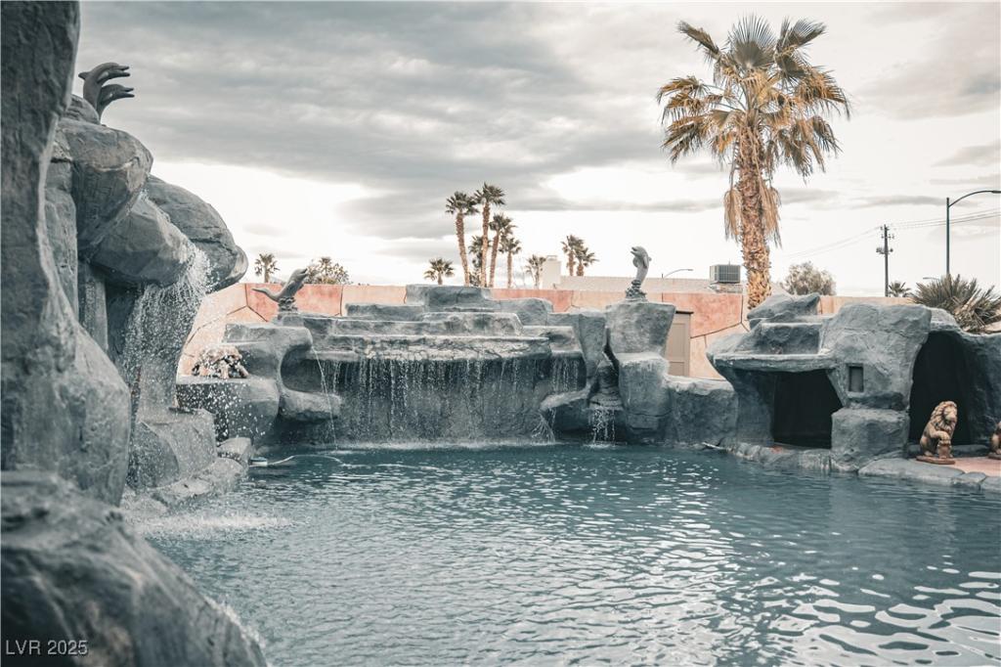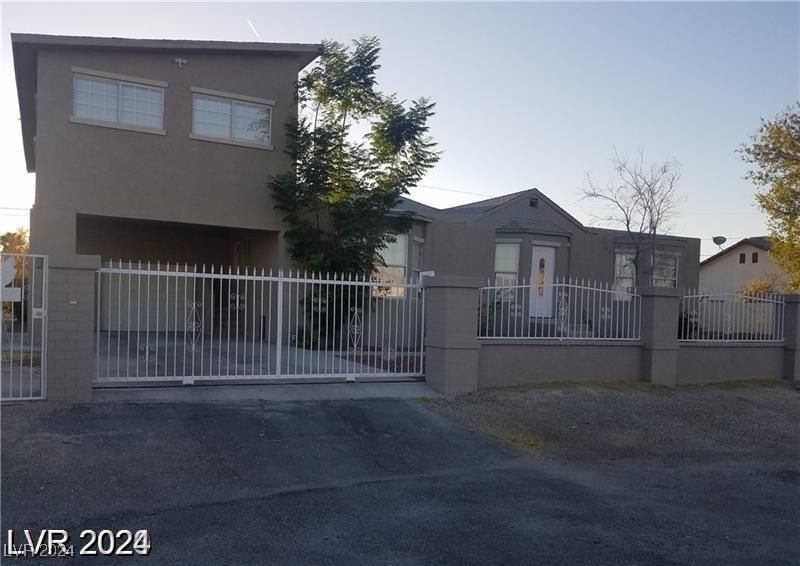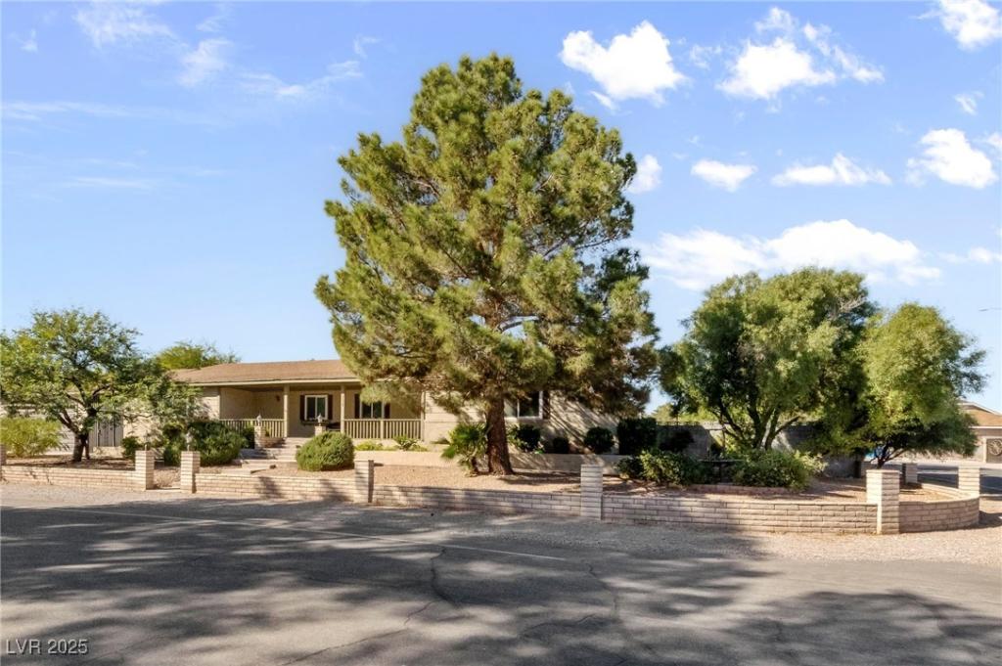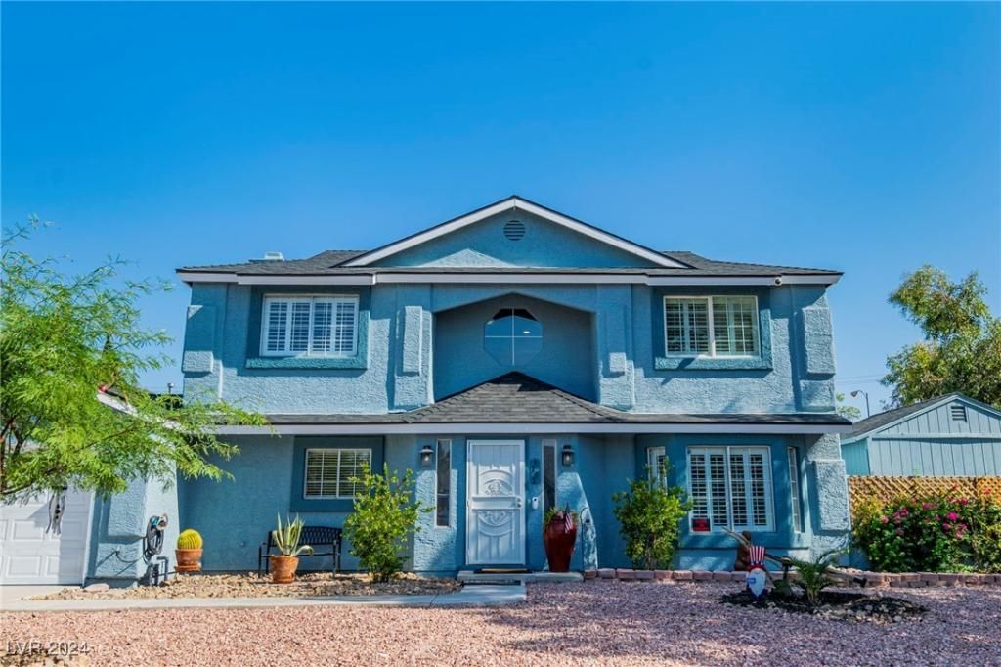Welcome to your oasis! This 5-bedroom, 3-bathroom home offers modern upgrades and luxurious outdoor living. The open floor plan includes a great room, living room with built-in surround sound, dining area, and a spacious kitchen featuring an extra-large island, double oven, tile backsplash, and a walk-in pantry. New vinyl plank flooring runs throughout the first floor, which also includes a bedroom and bathroom.
Upstairs, enjoy a large loft, spacious bedrooms, and a master suite with a wrap-around walk-in closet and an upgraded shower with a rain shower head, custom tiling, and bench. The drought-tolerant front yard complements the beautifully paved driveway, while the backyard boasts a heated pool w/waterfall, spa, gas fire pit, Alumawood patio cover with ceiling fans, and gas hookup for an outdoor kitchen. RV/boat parking and room for up to nine vehicles add convenience. With 36 solar panels (buyer to assume loan) and prime location near parks and schools, this home is a must-see!
Upstairs, enjoy a large loft, spacious bedrooms, and a master suite with a wrap-around walk-in closet and an upgraded shower with a rain shower head, custom tiling, and bench. The drought-tolerant front yard complements the beautifully paved driveway, while the backyard boasts a heated pool w/waterfall, spa, gas fire pit, Alumawood patio cover with ceiling fans, and gas hookup for an outdoor kitchen. RV/boat parking and room for up to nine vehicles add convenience. With 36 solar panels (buyer to assume loan) and prime location near parks and schools, this home is a must-see!
Listing Provided Courtesy of Allison James Estates & Homes
Property Details
Price:
$600,000
MLS #:
2647648
Status:
Active
Beds:
5
Baths:
3
Address:
3439 Midnight Shadows Way
Type:
Single Family
Subtype:
SingleFamilyResidence
Subdivision:
Colton & Allen
City:
North Las Vegas
Listed Date:
Jan 18, 2025
State:
NV
Finished Sq Ft:
3,158
Total Sq Ft:
3,158
ZIP:
89032
Lot Size:
6,534 sqft / 0.15 acres (approx)
Year Built:
2019
Schools
Elementary School:
Bruner, Lucille S.,Bruner, Lucille S.
Middle School:
Swainston Theron
High School:
Cheyenne
Interior
Appliances
Built In Gas Oven, Double Oven, Dishwasher, Disposal, Microwave
Bathrooms
3 Full Bathrooms
Cooling
Central Air, Gas
Flooring
Luxury Vinyl, Luxury Vinyl Plank
Heating
Central, Gas
Laundry Features
Gas Dryer Hookup, Upper Level
Exterior
Architectural Style
Two Story
Association Amenities
Barbecue
Construction Materials
Drywall
Exterior Features
Barbecue, Patio, Private Yard
Parking Features
Attached, Garage, Open, Private, Rv Access Parking, Rv Paved
Roof
Tile
Financial
HOA Fee
$60
HOA Frequency
Monthly
HOA Includes
None
HOA Name
Terra West Managemen
Taxes
$5,376
Directions
Cross streets are W Cheyenne Ave and Allen Lane
Map
Contact Us
Mortgage Calculator
Similar Listings Nearby
- 4300 Thom Boulevard
Las Vegas, NV$730,000
1.59 miles away
- 4016 Tyler William Lane
Las Vegas, NV$724,900
1.48 miles away
- 4424 Shady Hollow Avenue
North Las Vegas, NV$705,000
1.48 miles away
- 4508 West San Miguel Avenue
North Las Vegas, NV$689,900
1.17 miles away
- 4745 Gunlock Circle
North Las Vegas, NV$679,999
1.78 miles away
- 1920 Parkchester Drive
Las Vegas, NV$675,000
1.92 miles away
- 3439 Cox Street
North Las Vegas, NV$659,900
0.65 miles away
- 5518 Avenida Vaquero
Las Vegas, NV$639,900
1.71 miles away
- 4702 Steeplechase Avenue
North Las Vegas, NV$625,000
1.88 miles away

3439 Midnight Shadows Way
North Las Vegas, NV
LIGHTBOX-IMAGES
