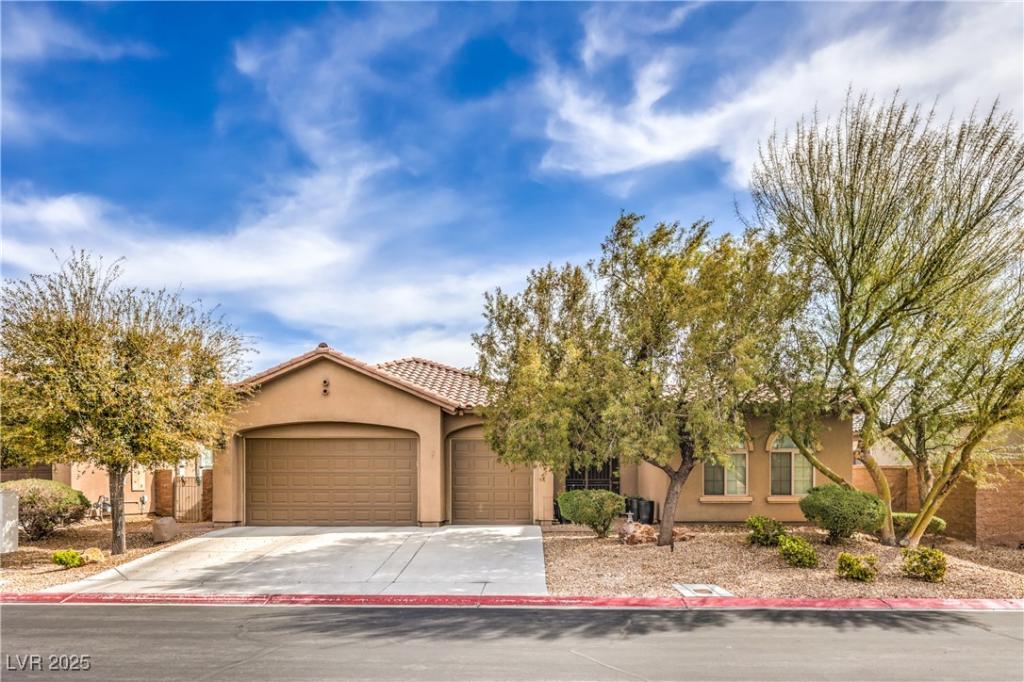Enjoy comfort, style, and efficiency in this well-cared-for single-story home. The open layout features 10-foot ceilings, tile, and luxury vinyl plank flooring, and great natural light.
The chef’s kitchen includes 42” cabinets, GE Monogram stainless steel appliances, reverse osmosis, and a water softener — perfect for cooking and entertaining.
Stay cool and energy-efficient with plantation shutters, solar screens, and ceiling fans throughout. Even better — solar will be paid off by the seller at closing, giving you immediate and lasting savings on electricity bills.
The spacious primary suite features a soaking tub, walk-in tile shower, and generous closet space.
You’ll also enjoy a 3-car garage, low-maintenance landscaping, and evident pride of ownership.
Located in a desirable community with access to a pool, spa, gym, playground, tennis, basketball, and pickleball courts — offering quality and lifestyle in one.
Move-in ready and a must-see!
The chef’s kitchen includes 42” cabinets, GE Monogram stainless steel appliances, reverse osmosis, and a water softener — perfect for cooking and entertaining.
Stay cool and energy-efficient with plantation shutters, solar screens, and ceiling fans throughout. Even better — solar will be paid off by the seller at closing, giving you immediate and lasting savings on electricity bills.
The spacious primary suite features a soaking tub, walk-in tile shower, and generous closet space.
You’ll also enjoy a 3-car garage, low-maintenance landscaping, and evident pride of ownership.
Located in a desirable community with access to a pool, spa, gym, playground, tennis, basketball, and pickleball courts — offering quality and lifestyle in one.
Move-in ready and a must-see!
Property Details
Price:
$570,000
MLS #:
2715860
Status:
Active
Beds:
3
Baths:
2
Type:
Single Family
Subtype:
SingleFamilyResidence
Subdivision:
Club Aliante Phase 2
Listed Date:
Sep 3, 2025
Finished Sq Ft:
2,196
Total Sq Ft:
2,196
Lot Size:
7,841 sqft / 0.18 acres (approx)
Year Built:
2006
Schools
Elementary School:
Triggs, Vincent,Triggs, Vincent
Middle School:
Saville Anthony
High School:
Shadow Ridge
Interior
Appliances
Built In Gas Oven, Double Oven, Dryer, Dishwasher, Gas Cooktop, Disposal, Gas Range, Microwave, Refrigerator, Washer
Bathrooms
2 Full Bathrooms
Cooling
Central Air, Electric, Two Units
Fireplaces Total
1
Flooring
Luxury Vinyl Plank, Tile
Heating
Gas, Solar
Laundry Features
Gas Dryer Hookup, Main Level, Laundry Room
Exterior
Architectural Style
One Story
Association Amenities
Basketball Court, Clubhouse, Fitness Center, Gated, Barbecue, Pickleball, Pool, Guard, Spa Hot Tub, Tennis Courts
Community Features
Pool
Exterior Features
Courtyard, Patio, Private Yard
Parking Features
Attached, Garage, Private, Storage
Roof
Tile
Security Features
Fire Sprinkler System
Financial
HOA Fee
$51
HOA Fee 2
$215
HOA Frequency
Monthly
HOA Includes
Clubhouse,RecreationFacilities,Security
HOA Name
Aliante Master Assoc
Taxes
$3,834
Directions
From 215 Fwy and Aliante Parkway, North to Club Aliante on Redhead Drive. left on Fledgling Dr, left on Summer Duck. Home on the left.
Map
Contact Us
Mortgage Calculator
Similar Listings Nearby

7264 Summer Duck Way
North Las Vegas, NV

