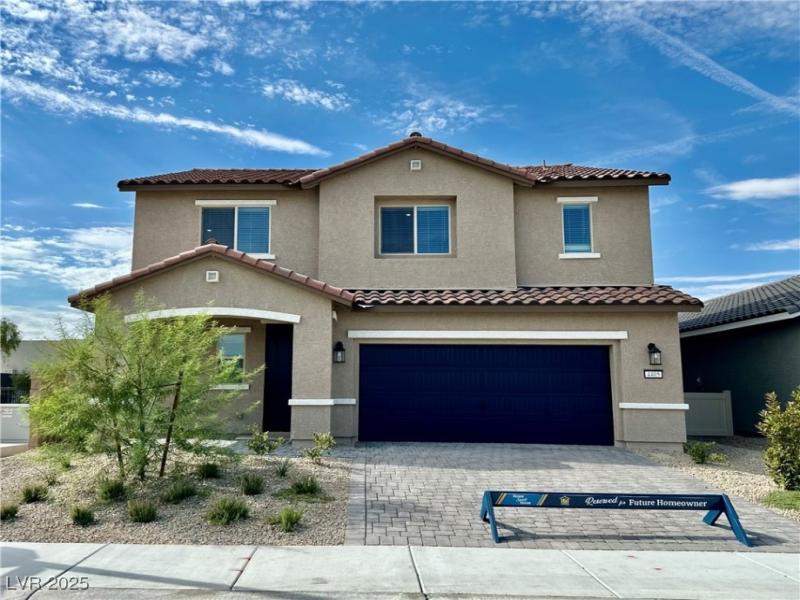Make first impression count with this beautiful new home available now at Cheyenne Valley. The Tahoe floor plan showcases a cozy four-bedroom, two-and-a-half-bathroom plan with high end details and finishes throughout. The Tahoe features a spacious floor plan with a large open-layout perfect for entertaining or space for everyday convenience. With all bedrooms conveniently located upstairs, providing a private and quiet retreat away from the main living areas, the spacious bedrooms offer plenty of room for getting ready for the day or unwinding after a long week. You will find a game room upstairs, perfect for making memories and enjoying downtime. Whether you designate it as a place for movie nights, or a play area for the kids, or just extra space for entertaining, this floor plan has all the availability for endless opportunities.
Property Details
Price:
$505,900
MLS #:
2706607
Status:
Active
Beds:
4
Baths:
3
Type:
Single Family
Subtype:
SingleFamilyResidence
Subdivision:
Cheyenne Valley
Listed Date:
Aug 1, 2025
Finished Sq Ft:
2,082
Total Sq Ft:
2,082
Year Built:
2025
Schools
Elementary School:
Parson, Claude H. & Stella M.,Parson, Claude H. &
Middle School:
Swainston Theron
High School:
Cheyenne
Interior
Appliances
Built In Electric Oven, Dishwasher, Electric Range, Electric Water Heater, Disposal, Microwave, Refrigerator, Water Purifier
Bathrooms
2 Full Bathrooms, 1 Half Bathroom
Cooling
Central Air, Electric
Flooring
Carpet, Luxury Vinyl Plank
Heating
Central, Electric
Laundry Features
Electric Dryer Hookup, Upper Level
Exterior
Architectural Style
Two Story
Association Amenities
Dog Park, Jogging Path, Playground, Park
Construction Materials
Stucco, Drywall
Exterior Features
Patio, Private Yard, Sprinkler Irrigation
Parking Features
Attached, Garage, Private
Roof
Composition, Shingle
Financial
HOA Fee
$56
HOA Frequency
Monthly
HOA Includes
CommonAreas,MaintenanceGrounds,Taxes
HOA Name
Cheyenne Valley HOA
Taxes
$5,904
Directions
From 95 North
– Exit Cheyenne Ave
– Head East for 2.8 Miles
– Make a Left onto Tonto St
– Info Center is on the right
Map
Contact Us
Mortgage Calculator
Similar Listings Nearby

4405 Pioche Avenue
North Las Vegas, NV

