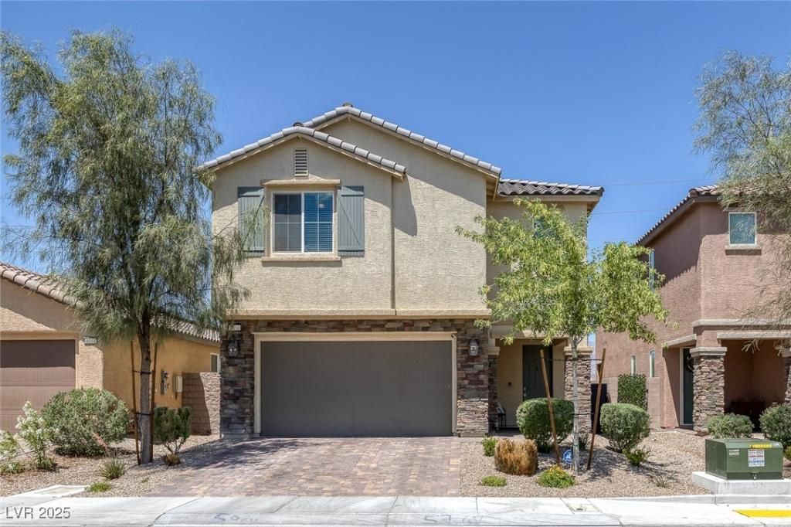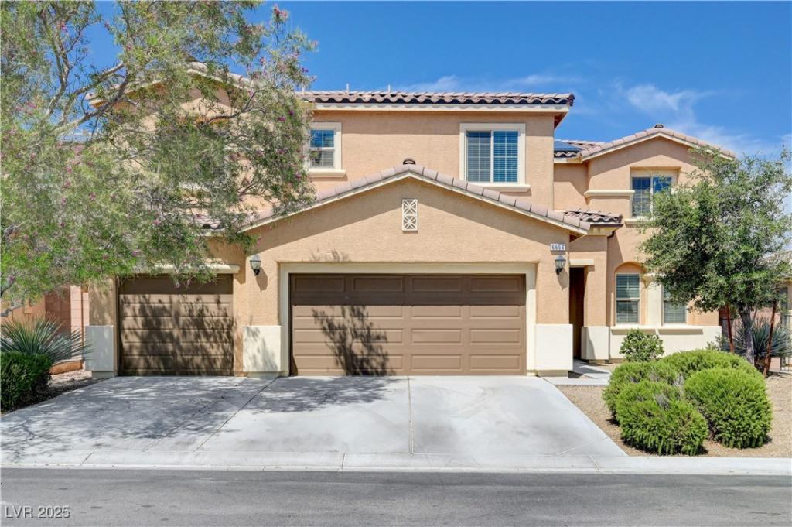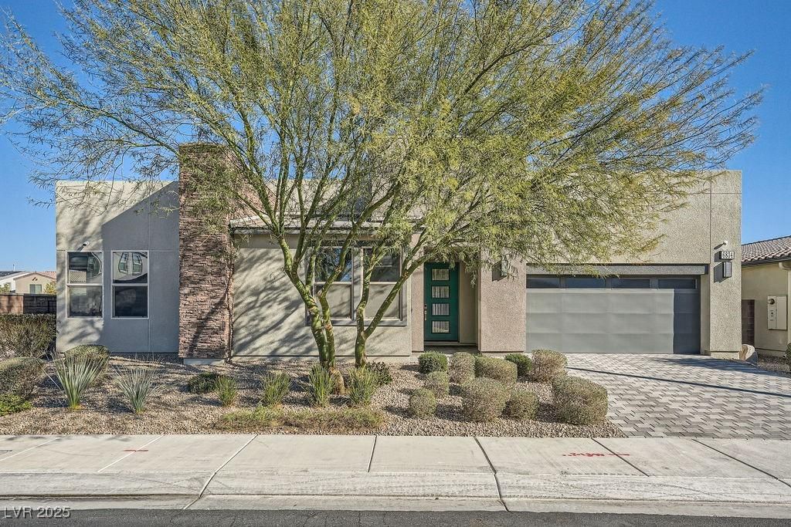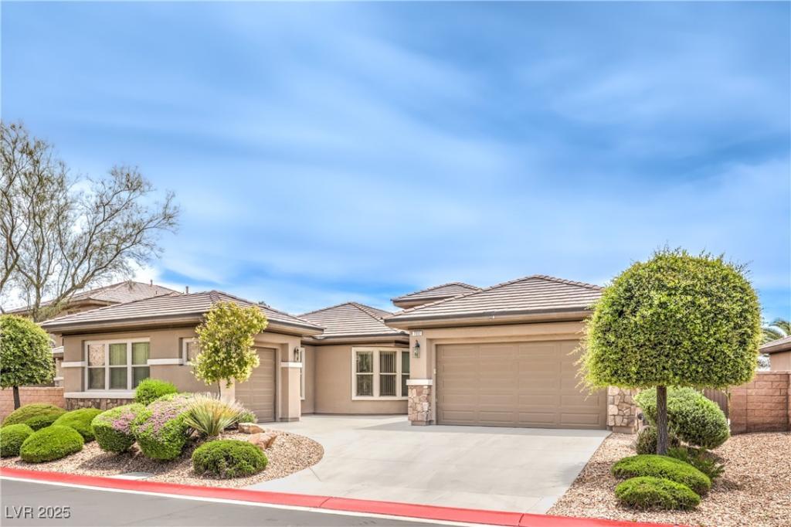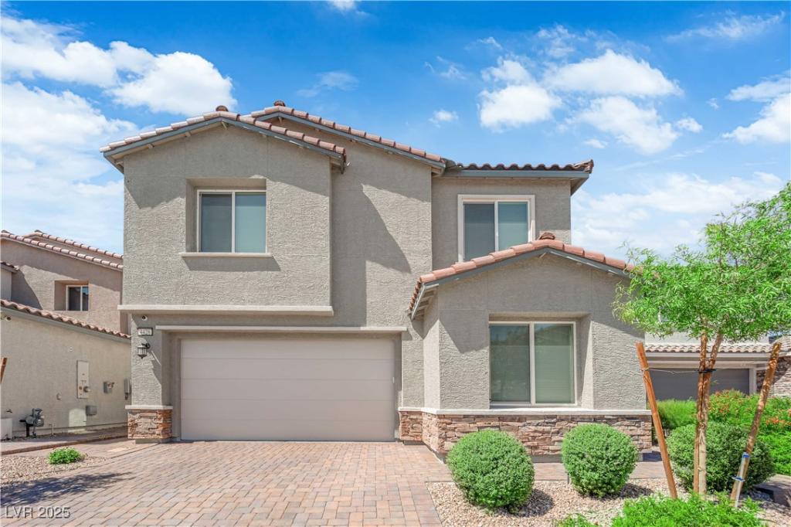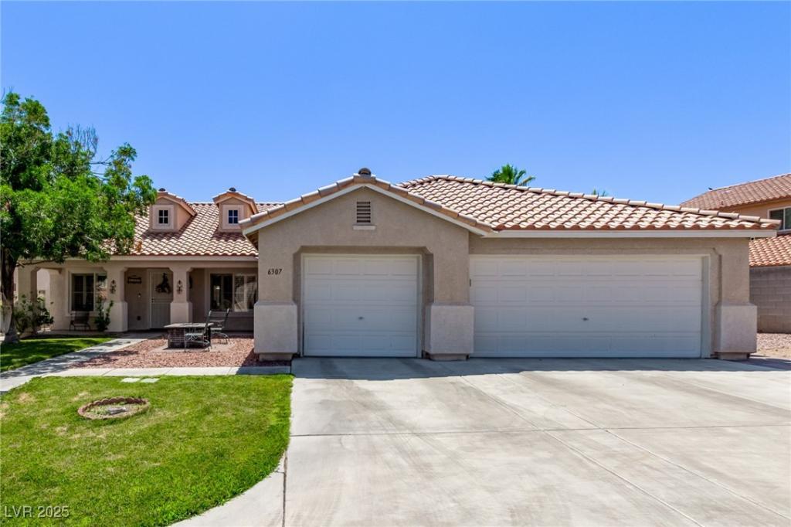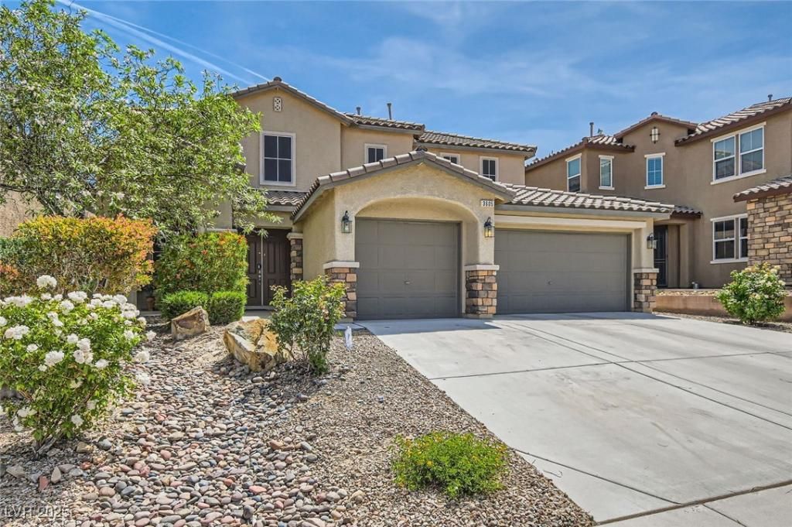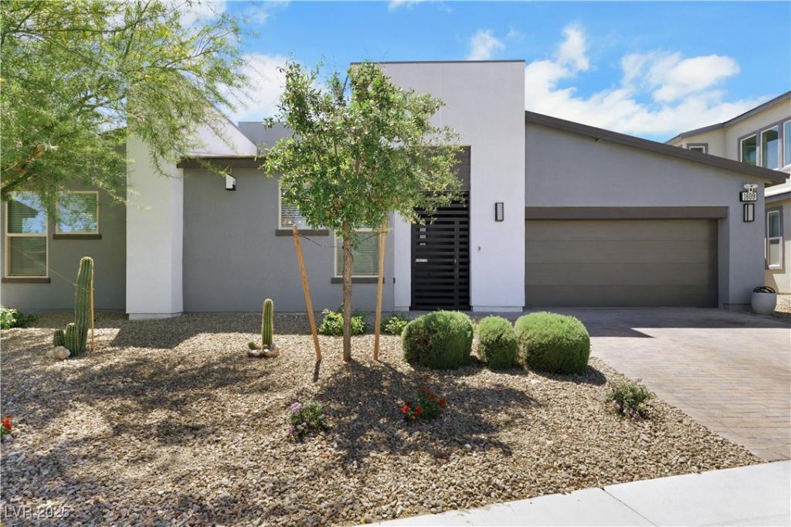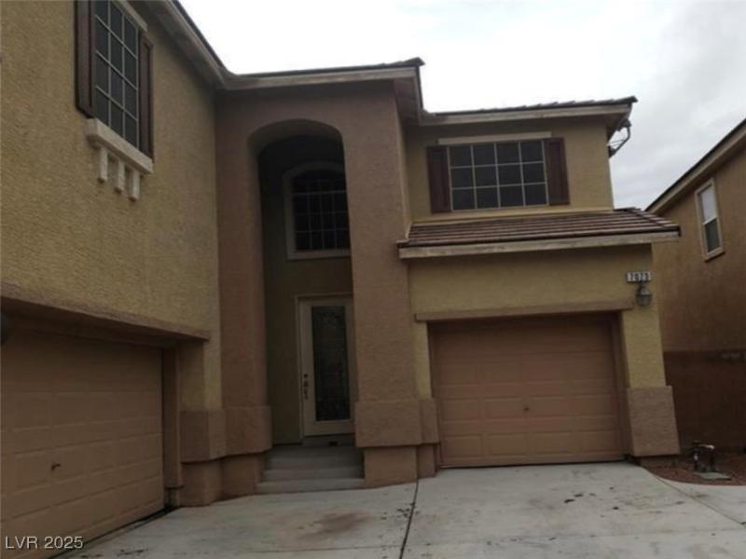Welcome to your new home! – where fresh air and stunning views await! This beautiful Lennar Smart Home offers comfort, style, and modern convenience. Downstairs features wood-look tile plank flooring and an open-concept design. The kitchen boasts granite countertops, a large island, and ample cabinet space, flowing into the great room—perfect for entertaining. The backyard is beautifully landscaped with stone pavers, grass, and vibrant plants. Upstairs includes a spacious loft, three secondary bedrooms, a full bath with dual sinks, and a laundry room. The generous master suite offers two walk-in closets and a luxurious bath with dual sinks, soaking tub, and separate shower. Enjoy smart home features, solar panels for energy savings, a two-car garage with a tankless water heater, water softener and filtration system. This home is move-in ready with thoughtful updates throughout!
Listing Provided Courtesy of Brady Luxury Homes
Property Details
Price:
$510,000
MLS #:
2683787
Status:
Active
Beds:
4
Baths:
3
Address:
4050 Midnight Crest Avenue
Type:
Single Family
Subtype:
SingleFamilyResidence
Subdivision:
Centennial & Valley North
City:
North Las Vegas
Listed Date:
May 15, 2025
State:
NV
Finished Sq Ft:
2,381
Total Sq Ft:
2,381
ZIP:
89031
Lot Size:
4,792 sqft / 0.11 acres (approx)
Year Built:
2019
Schools
Elementary School:
Goynes, Theron H & Naomi D,Goynes, Theron H & Naom
Middle School:
Cram Brian & Teri
High School:
Shadow Ridge
Interior
Appliances
Dryer, Dishwasher, Disposal, Gas Range, Microwave, Refrigerator, Water Softener Owned, Water Purifier, Washer
Bathrooms
2 Full Bathrooms, 1 Half Bathroom
Cooling
Central Air, Electric
Flooring
Laminate
Heating
Central, Gas
Laundry Features
Gas Dryer Hookup, Laundry Room, Upper Level
Exterior
Architectural Style
Two Story
Association Amenities
Gated, Playground, Park
Exterior Features
Barbecue, Porch, Patio, Private Yard, Sprinkler Irrigation
Parking Features
Attached, Garage, Garage Door Opener, Inside Entrance, Private
Roof
Tile
Security Features
Security System Leased, Gated Community
Financial
HOA Fee
$91
HOA Frequency
Monthly
HOA Name
Crescent Hill
Taxes
$4,524
Directions
From 215 and North Decatur: Exit Decatur, go South. L on Tropical, first L on Centennial and follow the curve. Pass Valley, L on New Moon Creek, R on Orions Belt Peak.
Map
Contact Us
Mortgage Calculator
Similar Listings Nearby
- 6656 Fort William Street
North Las Vegas, NV$659,900
1.68 miles away
- 2608 Prospector Mine Avenue
North Las Vegas, NV$659,000
0.92 miles away
- 6834 Compass Street
North Las Vegas, NV$655,000
1.88 miles away
- 7332 Redhead Drive
North Las Vegas, NV$654,998
1.28 miles away
- 4428 Mural Glen Court
North Las Vegas, NV$650,000
0.97 miles away
- 6307 Dusty Mile Court
North Las Vegas, NV$650,000
1.77 miles away
- 3605 Sapphire Sea Court
North Las Vegas, NV$650,000
0.47 miles away
- 1609 Dream Canyon Avenue
North Las Vegas, NV$649,999
1.77 miles away
- 7073 Seabirds Place
North Las Vegas, NV$649,900
1.01 miles away

4050 Midnight Crest Avenue
North Las Vegas, NV
LIGHTBOX-IMAGES
