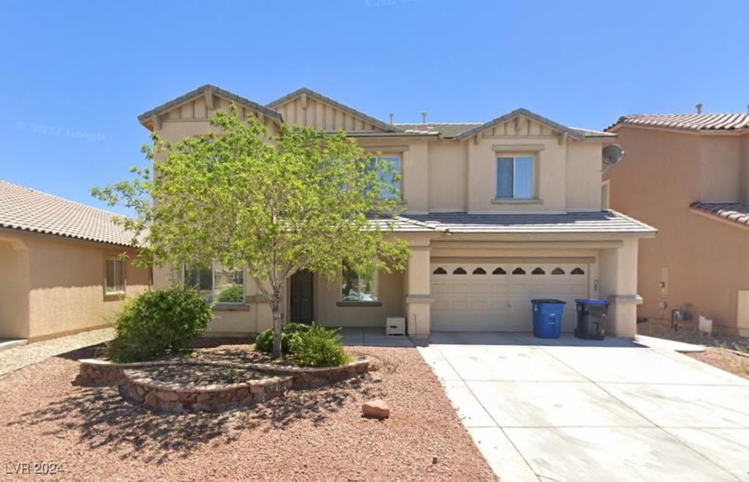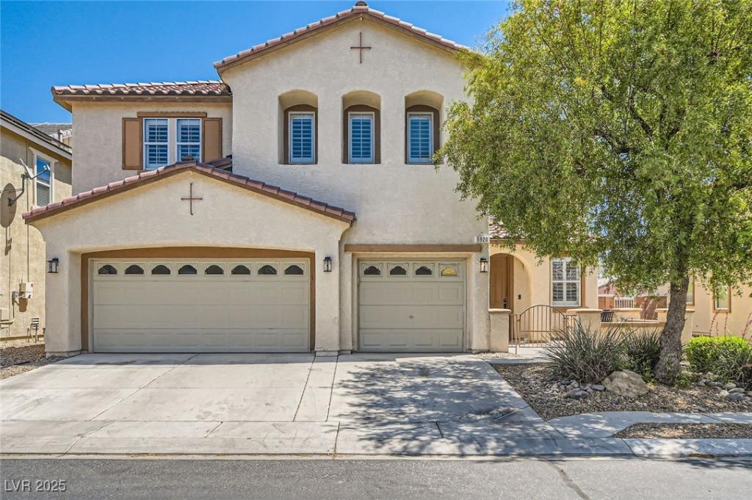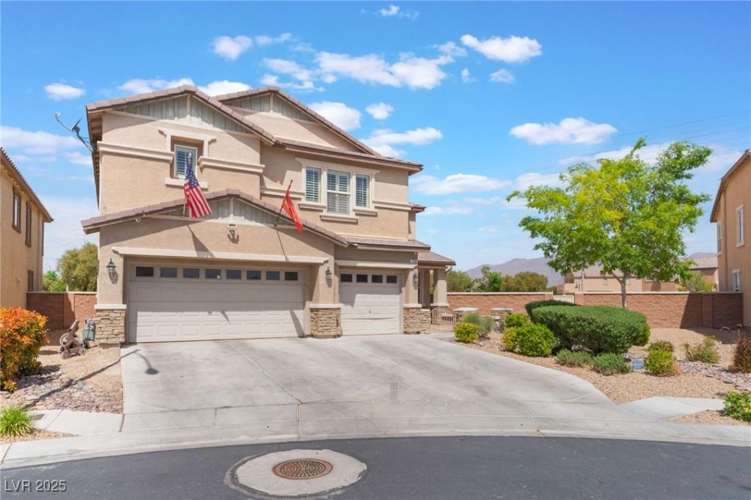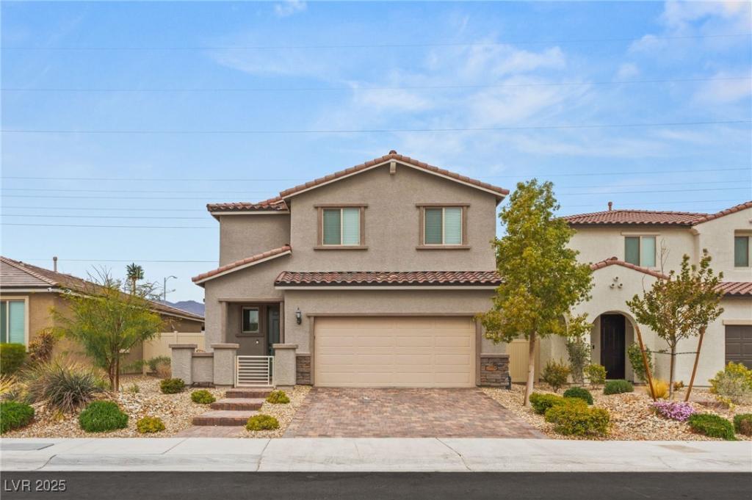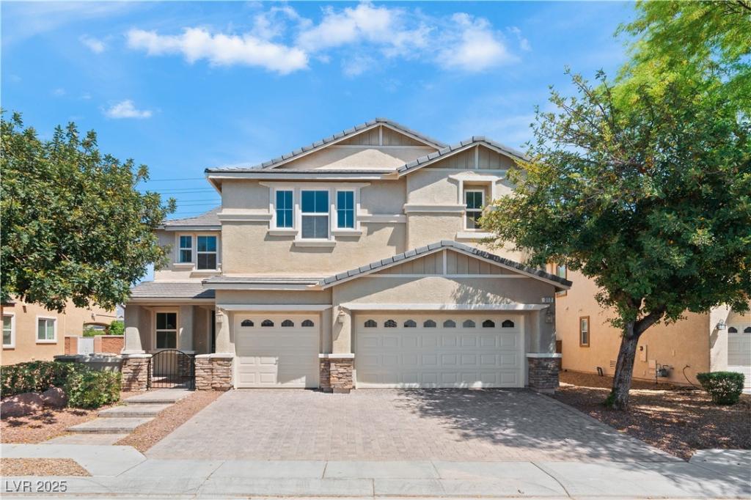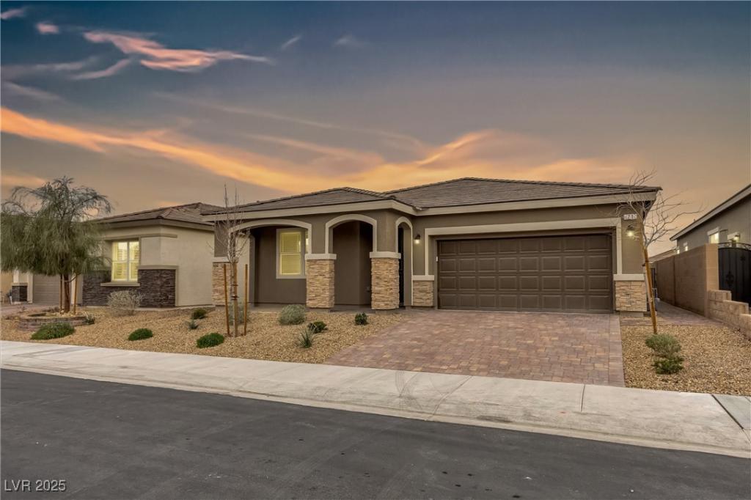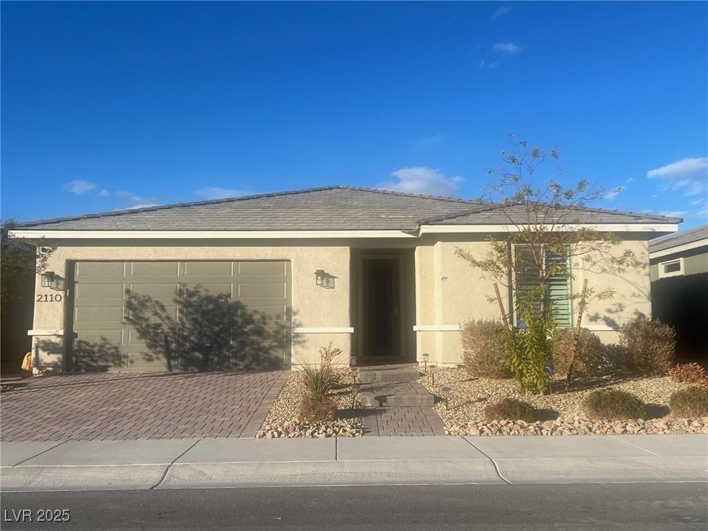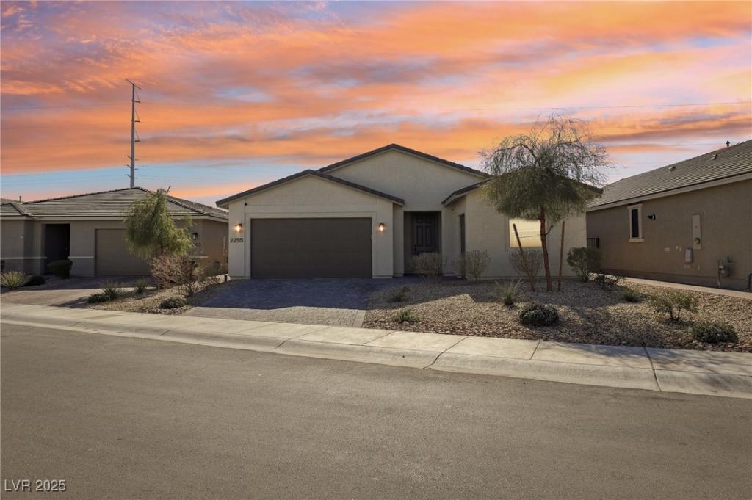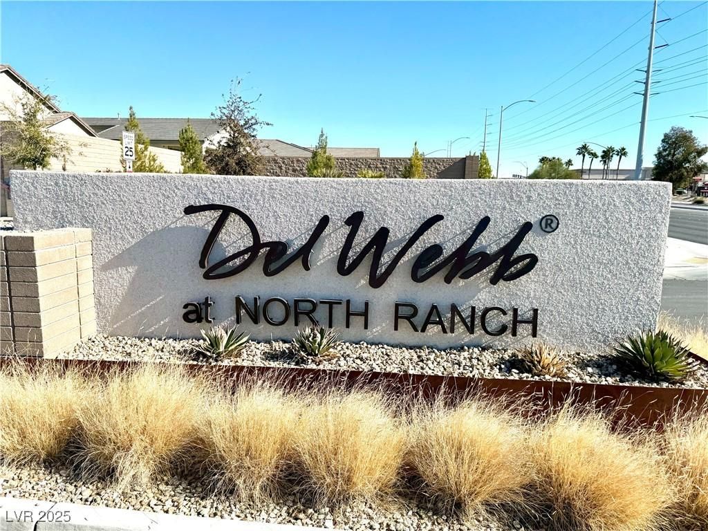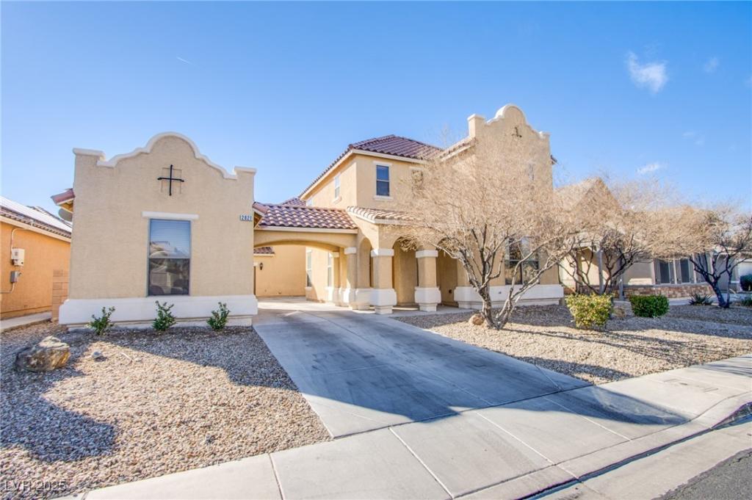Great home, great value, large 3 bedroom home with large loft. Downstairs has a formal living room area with vaulted ceilings and separate dining area with coffered ceilings. Kitchen is open to the family room making lots of space for entertaining. The kitchen features a large island that has an area for seating, dining area, walk in pantry and lots of cabinet space. From the family room you can enter the oversized backyard with a big covered patio facing east which is perfect for cooling off in the summer evenings. The backyard also features a pool, synthetic turf area and a nice professionally built shed.
Listing Provided Courtesy of Aspire Realty Group
Property Details
Price:
$499,900
MLS #:
2639521
Status:
Active
Beds:
3
Baths:
3
Address:
5484 Oatfield Street
Type:
Single Family
Subtype:
SingleFamilyResidence
Subdivision:
Bruce & Hammer
City:
North Las Vegas
Listed Date:
Dec 10, 2024
State:
NV
Finished Sq Ft:
2,707
Total Sq Ft:
2,707
ZIP:
89081
Lot Size:
7,405 sqft / 0.17 acres (approx)
Year Built:
2006
Schools
Elementary School:
Scott, Jesse D.,Scott, Jesse D.
Middle School:
Findlay Clifford O.
High School:
Mojave
Interior
Appliances
Dishwasher, Disposal, Gas Range, Microwave
Bathrooms
2 Full Bathrooms, 1 Half Bathroom
Cooling
Central Air, Electric, Two Units
Fireplaces Total
1
Flooring
Carpet, Ceramic Tile
Heating
Central, Gas, Multiple Heating Units
Laundry Features
Gas Dryer Hookup, Main Level, Laundry Room
Exterior
Architectural Style
Two Story
Exterior Features
Patio, Private Yard, Shed, Sprinkler Irrigation
Other Structures
Sheds
Parking Features
Attached, Finished Garage, Garage, Inside Entrance, Private, Tandem
Roof
Tile
Financial
HOA Fee
$23
HOA Frequency
Monthly
HOA Includes
AssociationManagement
HOA Name
Diamond Point
Taxes
$3,093
Directions
EAST ON ANN FROM 5TH ST. EAST TO ROUND REIN RD, EAST ON BARRON CREEK, SOUTH ON OATFIELD ST. TO PROPERTY ON YOUR LEFT.
Map
Contact Us
Mortgage Calculator
Similar Listings Nearby
- 5920 Big Horn View Street
North Las Vegas, NV$630,000
0.78 miles away
- 150 Pocono Ranch Avenue
North Las Vegas, NV$609,999
0.92 miles away
- 2624 STANHURST Avenue
North Las Vegas, NV$600,000
1.35 miles away
- 312 Pocono Ranch Avenue
North Las Vegas, NV$589,900
0.84 miles away
- 71 Gosia Grove Avenue
North Las Vegas, NV$580,000
1.40 miles away
- 2110 Millergrove Avenue
North Las Vegas, NV$579,990
1.32 miles away
- 2255 Woodbluff Avenue
North Las Vegas, NV$575,000
1.28 miles away
- 6436 Linden Street
North Las Vegas, NV$575,000
1.34 miles away
- 2821 White Peaks Avenue
North Las Vegas, NV$569,999
0.93 miles away

5484 Oatfield Street
North Las Vegas, NV
LIGHTBOX-IMAGES
