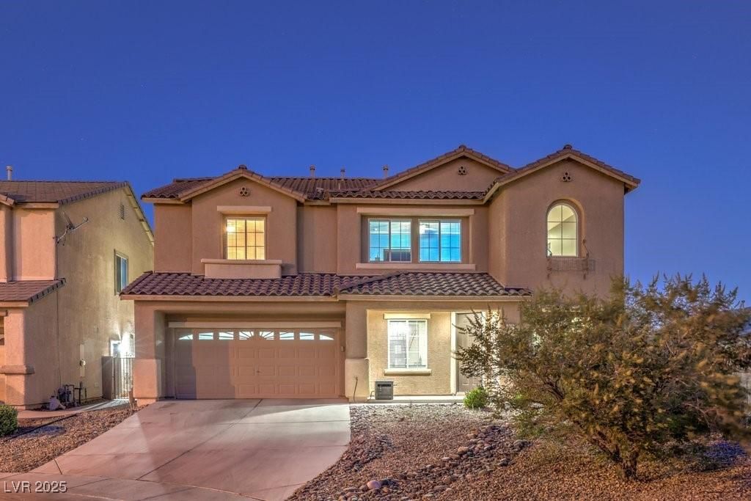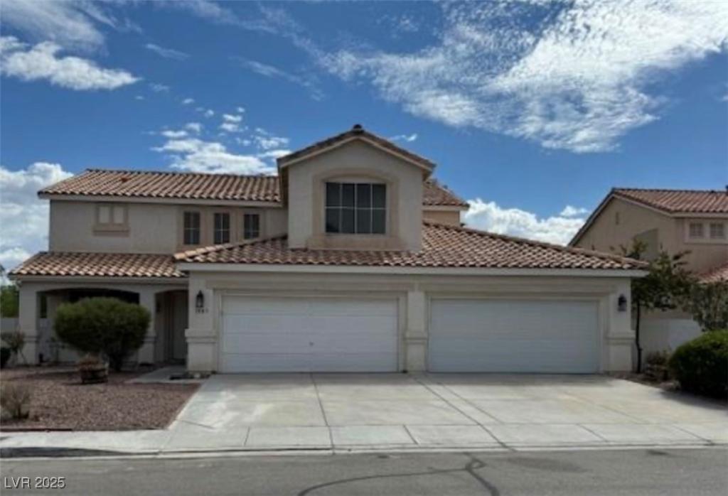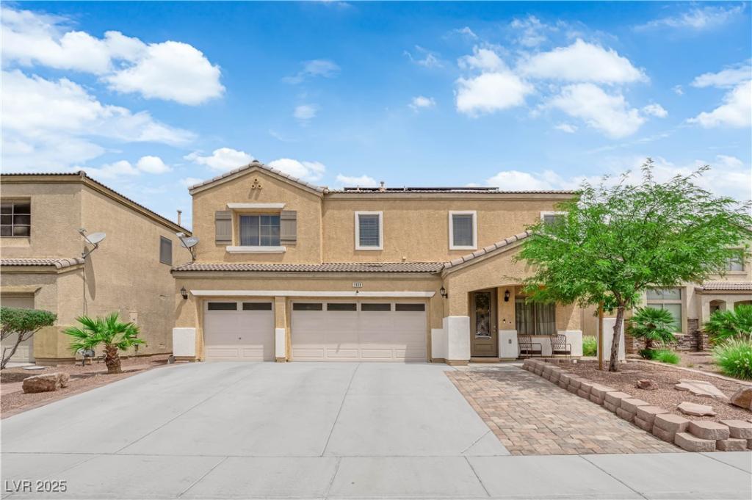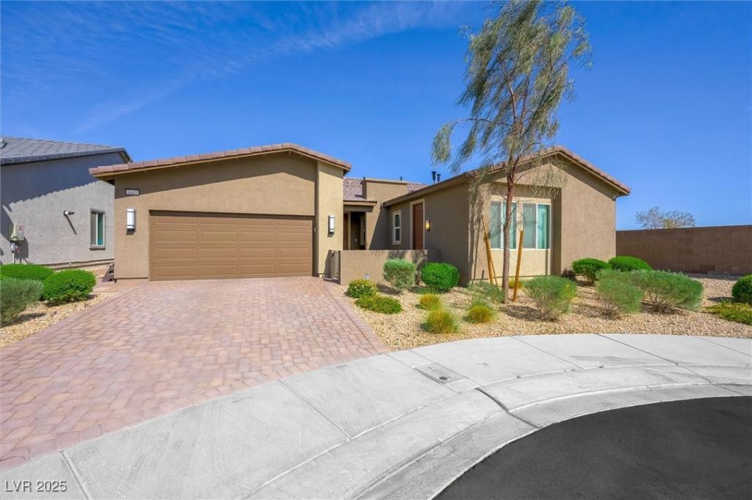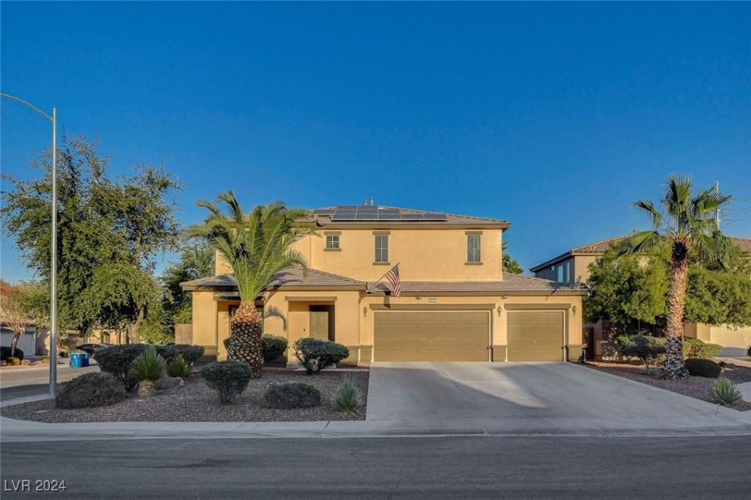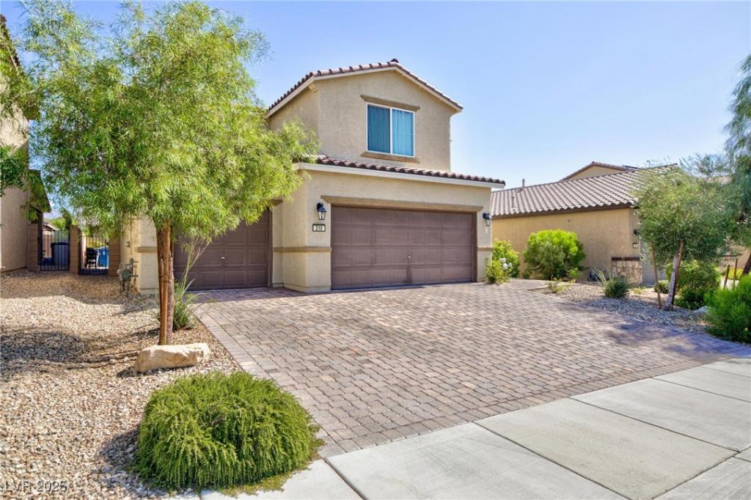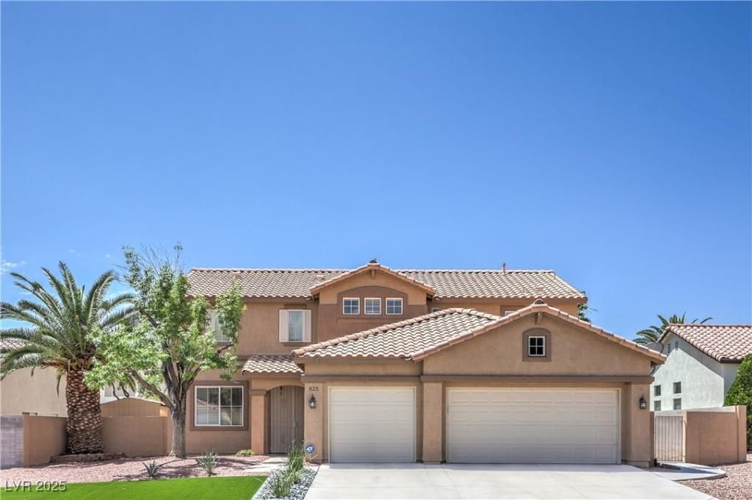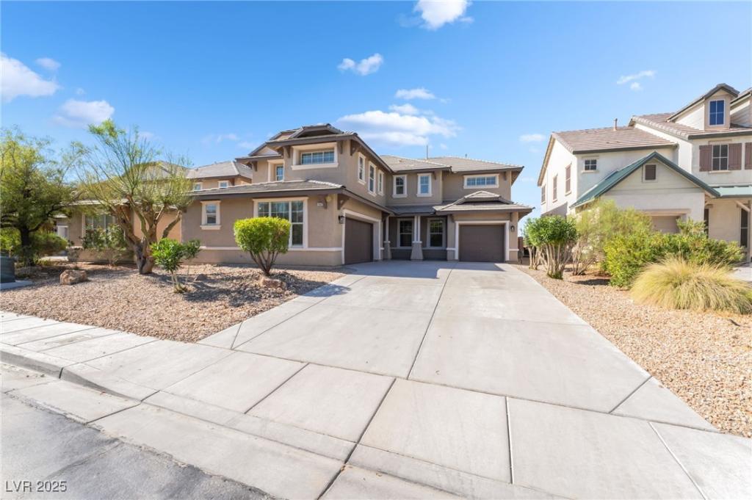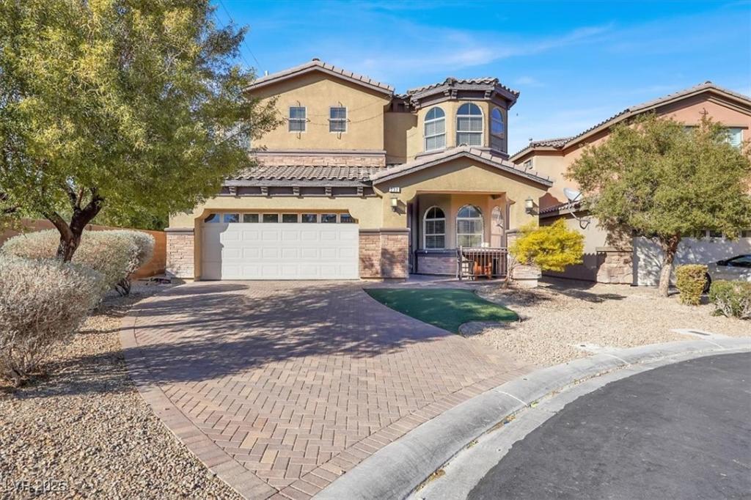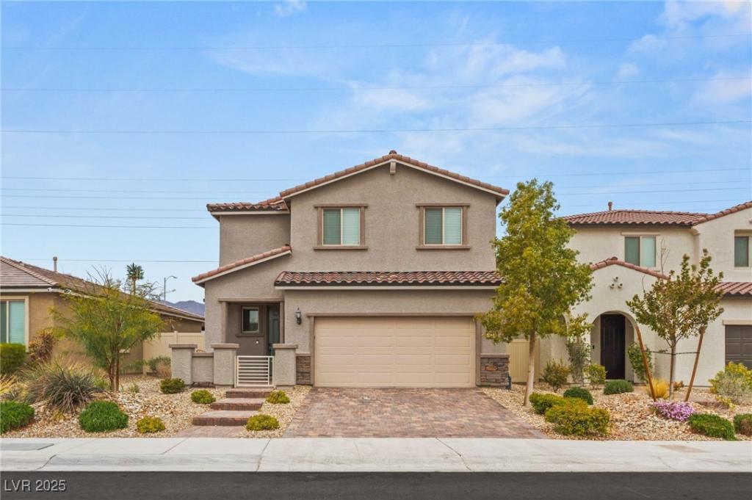Stunning 2,707 sq. ft. Lennar home tucked away in a quiet Northwest cul-de-sac! This 4-bedroom gem features a beautifully remodeled pool and spa with pebble tec finish (2020), wet deck, retractable cover, and all-newer pool equipment (replaced 2020)—ideal for summer relaxation and entertaining. The home also includes a 220V EV charging outlet, perfect for electric vehicle owners. Inside, you’ll find a spacious 3-car tandem garage and an upgraded island kitchen with granite countertops, custom backsplash, and raised-panel maple cabinetry. Hardwood flooring flows throughout, including the staircase. Additional highlights include soaring cathedral ceilings, formal dining room, separate family and living rooms, and pre-wiring for surround sound. This home checks every box for style, comfort, and functionality!
Listing Provided Courtesy of LIFE Realty District
Property Details
Price:
$535,000
MLS #:
2687279
Status:
Active
Beds:
4
Baths:
3
Address:
5480 Oatfield Street
Type:
Single Family
Subtype:
SingleFamilyResidence
Subdivision:
Bruce & Hammer
City:
North Las Vegas
Listed Date:
Jun 24, 2025
State:
NV
Finished Sq Ft:
2,707
Total Sq Ft:
2,707
ZIP:
89081
Lot Size:
8,276 sqft / 0.19 acres (approx)
Year Built:
2006
Schools
Elementary School:
Scott, Jesse D.,Scott, Jesse D.
Middle School:
Findlay Clifford O.
High School:
Mojave
Interior
Appliances
Dishwasher, Gas Cooktop, Disposal, Gas Range, Microwave, Refrigerator
Bathrooms
2 Full Bathrooms, 1 Half Bathroom
Cooling
Central Air, Electric
Fireplaces Total
1
Flooring
Carpet, Ceramic Tile, Laminate
Heating
Central, Gas
Laundry Features
Electric Dryer Hookup, Gas Dryer Hookup, Main Level, Laundry Room
Exterior
Architectural Style
Two Story
Construction Materials
Drywall
Exterior Features
Patio, Private Yard, Sprinkler Irrigation
Parking Features
Attached, Garage, Garage Door Opener, Inside Entrance, Private, Tandem
Roof
Tile
Financial
HOA Fee
$23
HOA Frequency
Monthly
HOA Includes
AssociationManagement
HOA Name
Diamond Point
Taxes
$2,557
Directions
(W) on Ann from Losee (past Bruce) ~ Left on Round Rein ~ (L) on Barron Creek ~ (R) on Oatfield to 5480
Map
Contact Us
Mortgage Calculator
Similar Listings Nearby
- 1003 Dover Glen Drive
North Las Vegas, NV$654,900
1.83 miles away
- 1808 Peyton Stewart Court
North Las Vegas, NV$625,000
1.54 miles away
- 6602 Windy Palm Street
North Las Vegas, NV$624,499
1.87 miles away
- 6012 Valley Flower Street
North Las Vegas, NV$614,900
0.73 miles away
- 210 Red Sandstone Avenue
North Las Vegas, NV$599,999
0.95 miles away
- 825 Cornerstone Place
North Las Vegas, NV$599,888
1.79 miles away
- 2625 Cattrack Avenue
North Las Vegas, NV$599,888
0.73 miles away
- 232 Delighted Avenue
North Las Vegas, NV$594,990
1.43 miles away
- 2624 STANHURST Avenue
North Las Vegas, NV$590,000
1.36 miles away

5480 Oatfield Street
North Las Vegas, NV
LIGHTBOX-IMAGES
