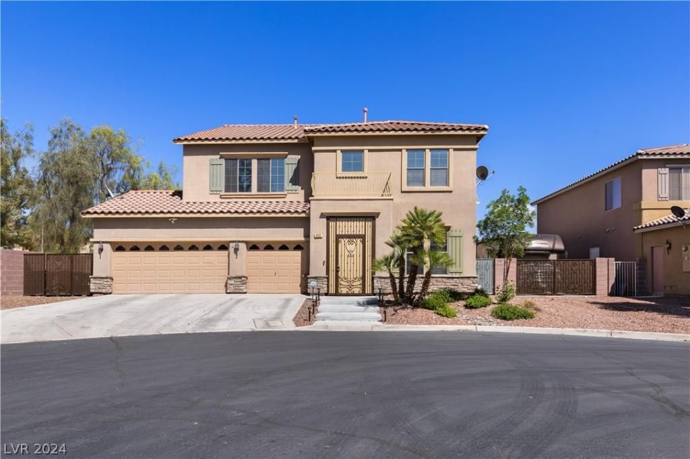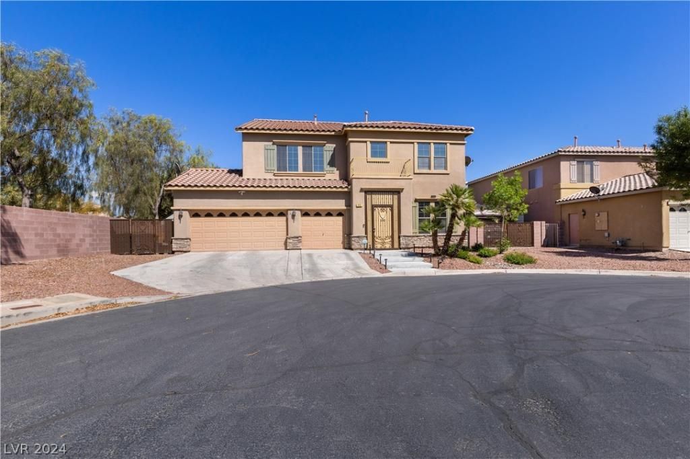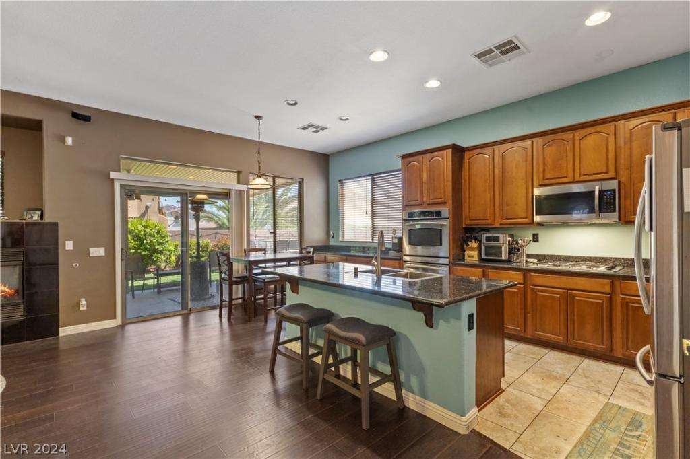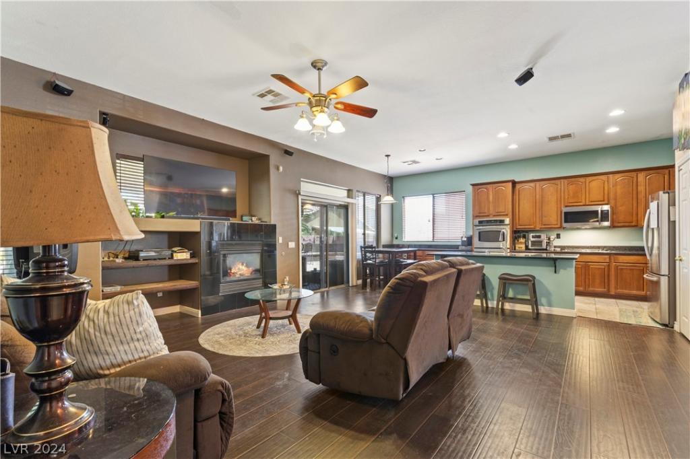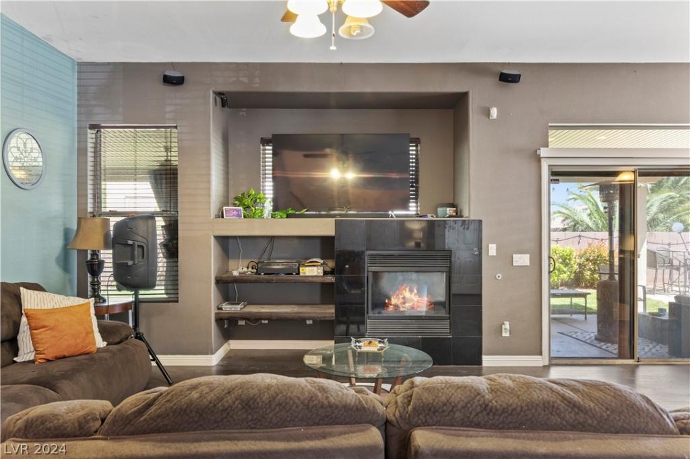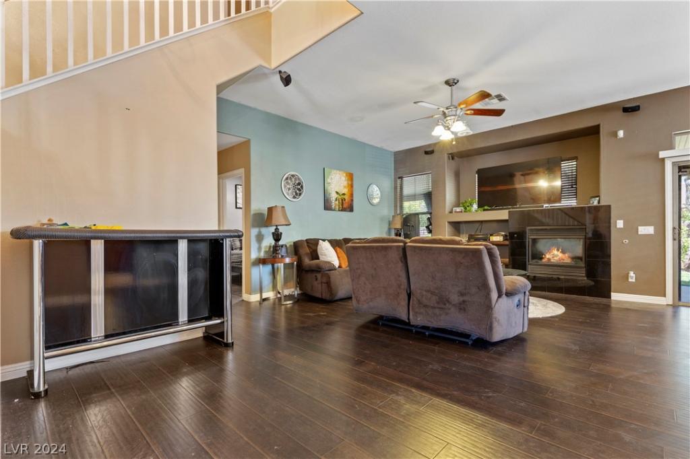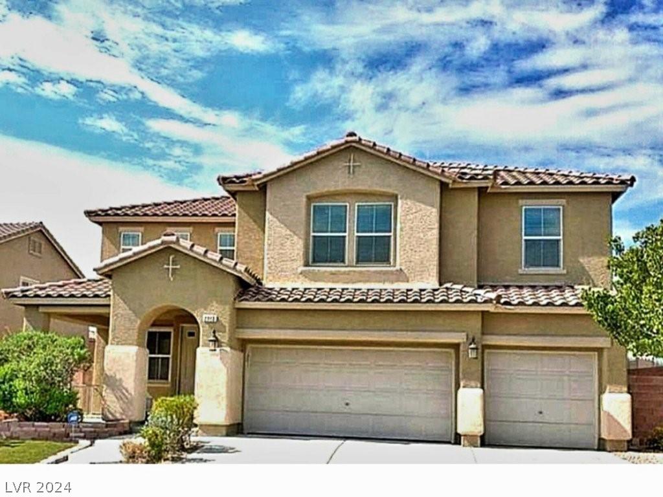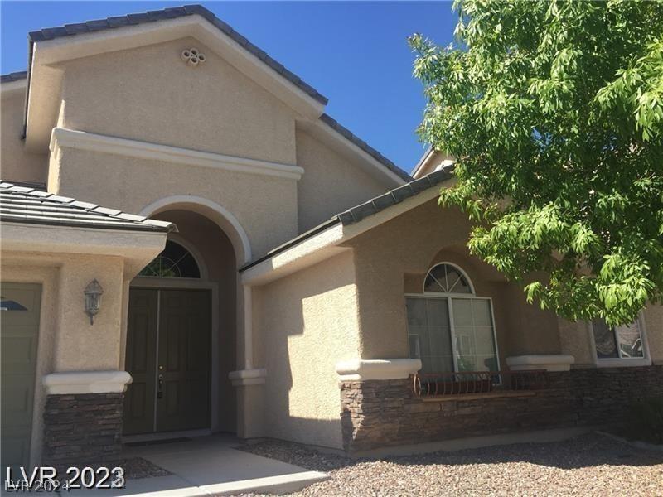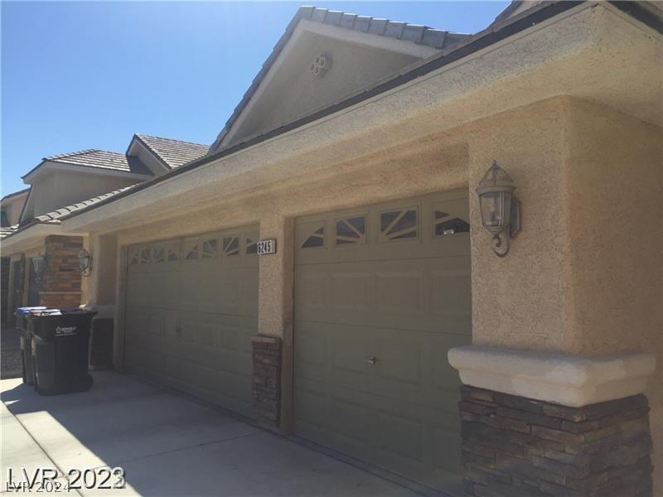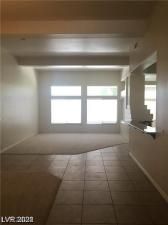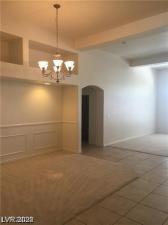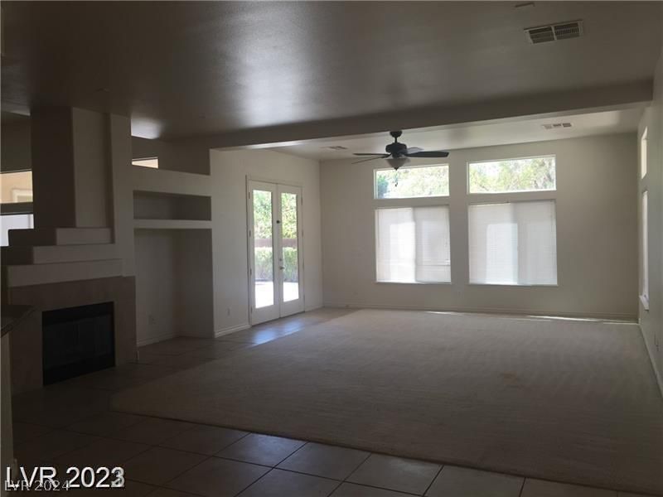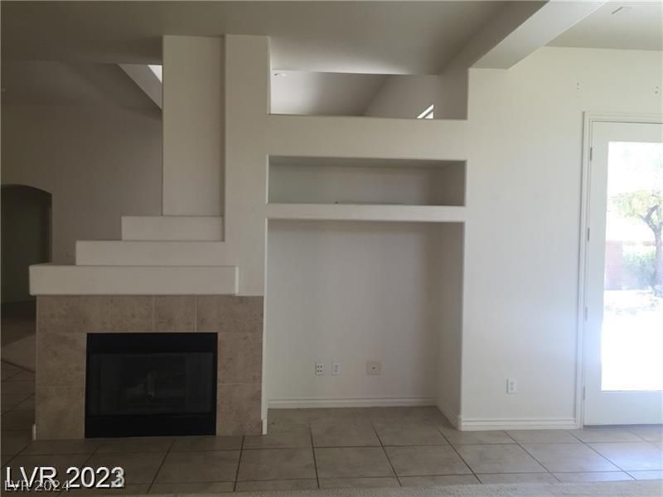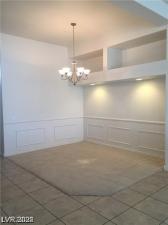Enter the front door to a spacious foyer with custom trim throughout the first level of this home. Kitchen includes a generous pantry, gas range, newer dishwasher–perfect for the home chef. Relax in the finished backyard paradise featuring cook stations on the perimeter of the finished oasis area. Guest bedroom located on first floor with it’s full bathroom downstairs–could be a first floor office space. The house features a large landing area/loft that could be used as entertainment room, playroom or office. MBR has stunning fireplace and 2 walk-in closets. Primary bathroom has beautiful countertops, excellent views and a large bathtub with separate shower. Well designed home has 4 additional bedrooms upstairs, two of which have walk-in closets. Friendly neighborhood and nice walking areas. Nearby shopping, schools, and other amenities. Definitely a must see when looking for your next home.
Listing Provided Courtesy of Real Estate Unlimited
Property Details
Price:
$529,900
MLS #:
2578662
Status:
Active
Beds:
5
Baths:
3
Address:
6052 River Belle Street
Type:
Single Family
Subtype:
SingleFamilyResidence
Subdivision:
Riverwalk Ranch Twilight
City:
North Las Vegas
Listed Date:
Apr 29, 2024
State:
NV
Finished Sq Ft:
2,961
ZIP:
89031
Lot Size:
4,792 sqft / 0.11 acres (approx)
Year Built:
2012
Schools
Elementary School:
Carl, Kay,Carl, Kay
Middle School:
Lied
High School:
Shadow Ridge
Interior
Appliances
Dryer, Disposal, Gas Range, Microwave, Refrigerator, Washer
Bathrooms
3 Full Bathrooms
Cooling
Central Air, Electric, Item2 Units
Flooring
Carpet, Laminate, Tile
Heating
Central, Gas
Laundry Features
Gas Dryer Hookup, Upper Level
Exterior
Architectural Style
Two Story
Exterior Features
Barbecue, Patio
Parking Features
Attached, Garage, Garage Door Opener
Roof
Tile
Financial
Buyer Agent Compensation
2.5000%
HOA Fee
$83
HOA Frequency
Monthly
HOA Includes
ReserveFund
HOA Name
Thuroughbred
Taxes
$3,364
Directions
From 215/Decatur…South on Decatur, East on Tropical, North on Sea Princess, quick right, East on River Belle, house on right (6052)
Map
Contact Us
Mortgage Calculator
Similar Listings Nearby
- 5404 Verbena Creek Court
Las Vegas, NV$685,000
1.06 miles away
- 5308 Coral Gables Drive
Las Vegas, NV$683,500
1.43 miles away
- 6132 Thorndike Court
Las Vegas, NV$679,000
1.89 miles away
- 5634 Portage Lake Court
Las Vegas, NV$674,900
1.93 miles away
- 2313 Mistle Thrush Drive
North Las Vegas, NV$650,000
1.51 miles away
- 2617 Tanagrine Drive
North Las Vegas, NV$650,000
1.40 miles away
- 6245 Hawthorn Woods Avenue
Las Vegas, NV$649,900
1.67 miles away
- 2614 Tercel Way
North Las Vegas, NV$649,900
1.40 miles away
- 6200 Peggotty Avenue
Las Vegas, NV$643,000
1.64 miles away

6052 River Belle Street
North Las Vegas, NV
LIGHTBOX-IMAGES



