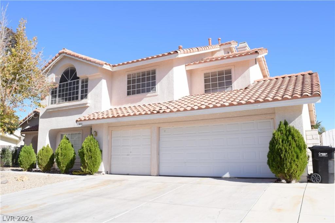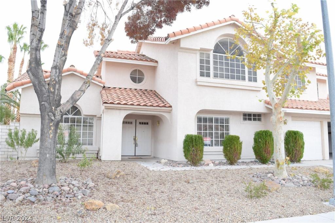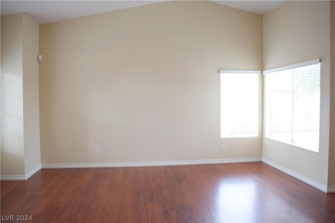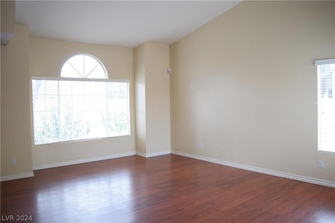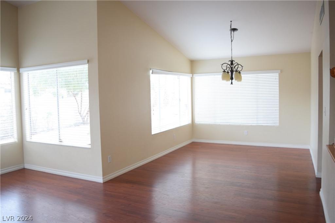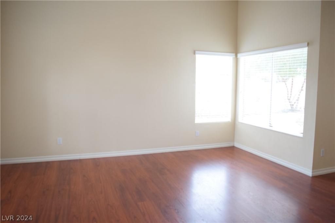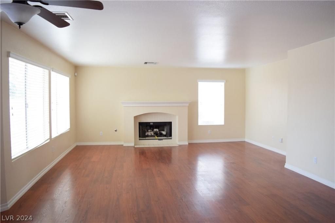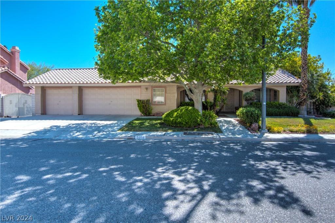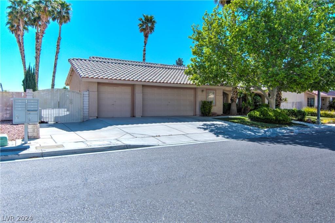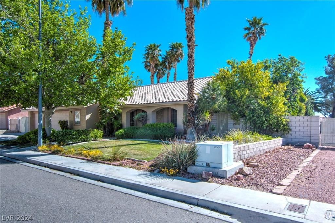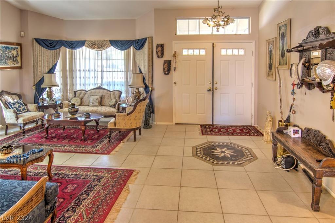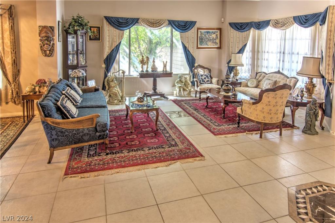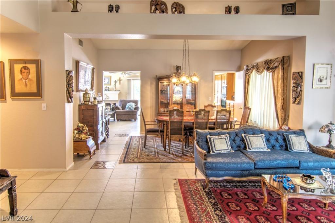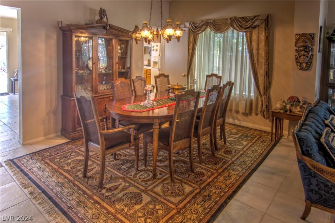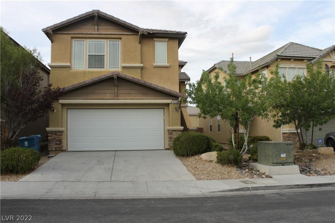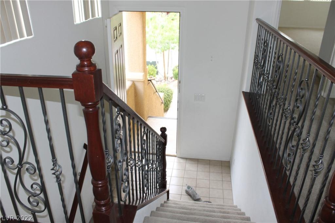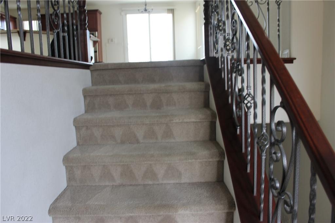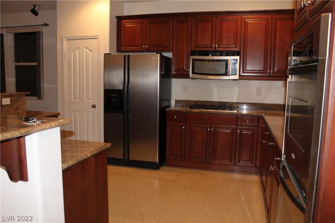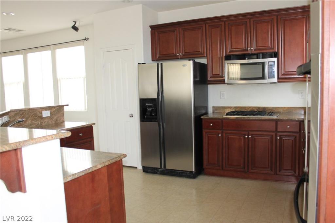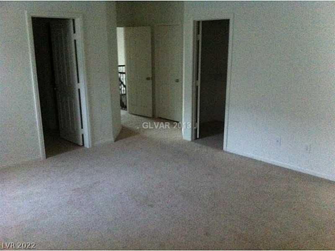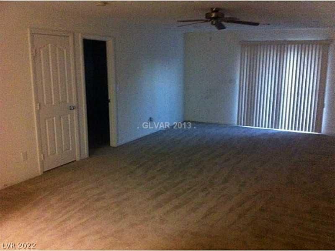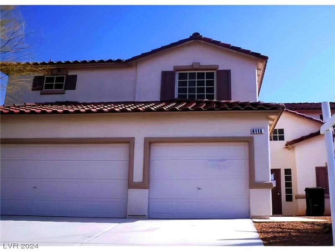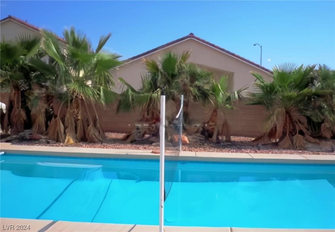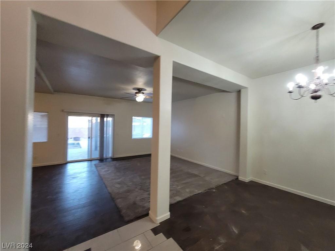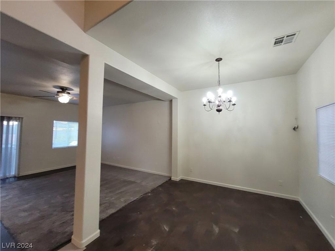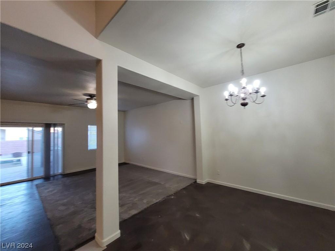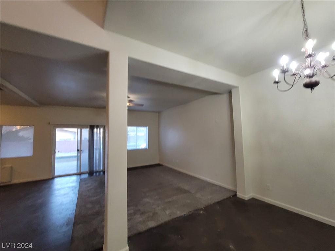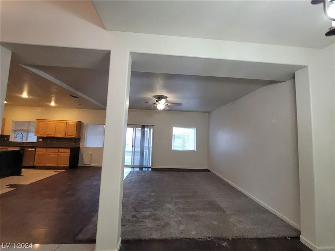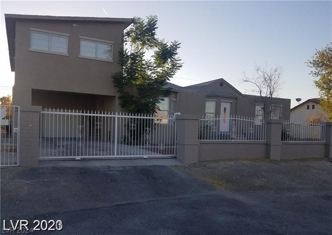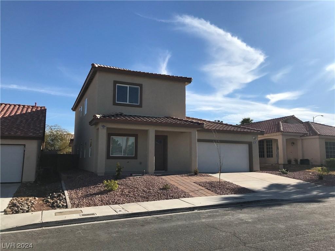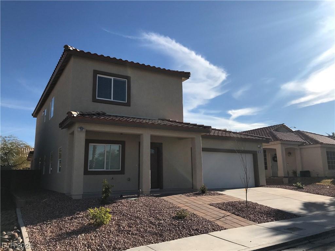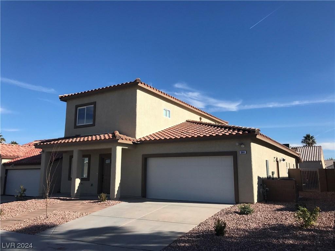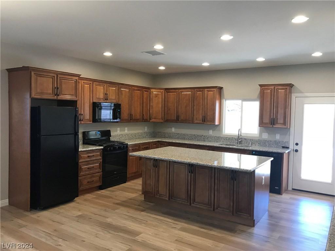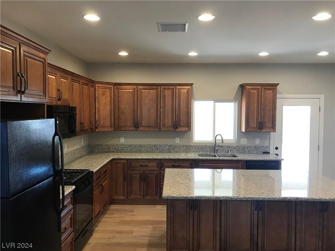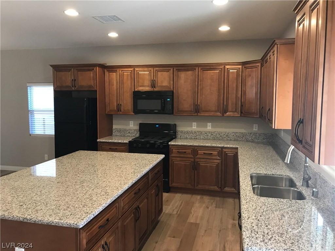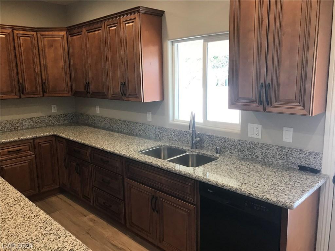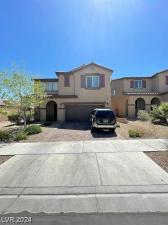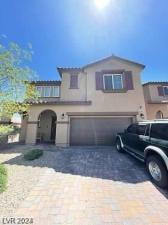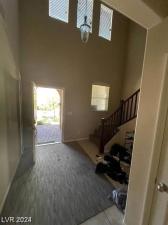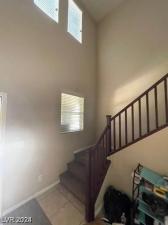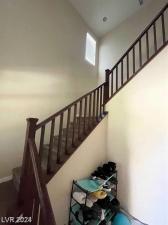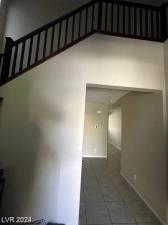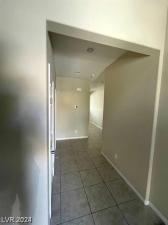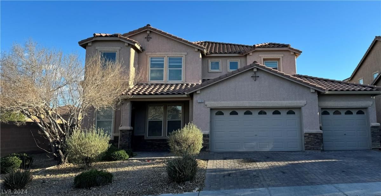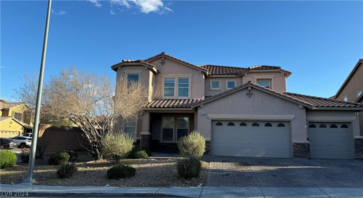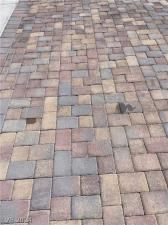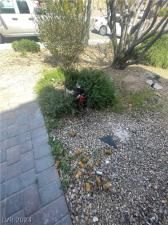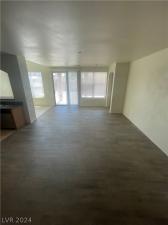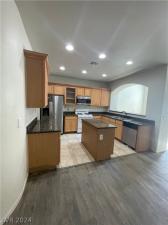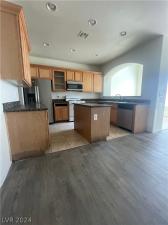This former model home is designed to showcase the best features of a property and demonstrate the builder’s craftsmanship and design. The high ceilings set the tone for a luxurious living space. The flooring is high-quality elegant tile, leading you into the main living areas. These spacious and meticulously designed rooms feature large windows that allow natural light to flood the room. A contemporary fireplace design adds charm to the space. The gourmet kitchen is a chef’s dream, equipped with top-of-the-line stainless steel appliances, granite countertops, upgraded cabinets a spacious island, and a pantry. This open-concept layout is ideal for modern living. The primary bedroom features a custom design feature wall, a spa-like bathroom, a glass-enclosed shower dual vanities with designer fixtures, and walk-in closet. The loft offers more living space. A professionally landscaped yard with lush greenery and a covered patio. Complete with Tesla Solar and charging station.
Listing Provided Courtesy of LPT Realty, LLC
Property Details
Price:
$495,000
MLS #:
2577102
Status:
Active
Beds:
4
Baths:
3
Address:
1517 Visible Avenue
Type:
Single Family
Subtype:
SingleFamilyResidence
Subdivision:
Craig Camino
City:
North Las Vegas
Listed Date:
Apr 25, 2024
State:
NV
Finished Sq Ft:
2,004
ZIP:
89031
Lot Size:
3,485 sqft / 0.08 acres (approx)
Year Built:
2020
Schools
Elementary School:
Wolfe, Eva M.,Guy, Adelliar D.
Middle School:
Swainston Theron
High School:
Cheyenne
Interior
Appliances
Built In Gas Oven, Double Oven, Dryer, Dishwasher, Gas Cooktop, Disposal, Gas Range, Gas Water Heater, Microwave, Refrigerator, Washer
Bathrooms
2 Full Bathrooms, 1 Half Bathroom
Cooling
Central Air, Electric
Fireplaces Total
1
Flooring
Carpet, Ceramic Tile, Tile
Heating
Central, Gas
Laundry Features
Gas Dryer Hookup, Laundry Room, Upper Level
Exterior
Architectural Style
Two Story
Exterior Features
Patio, Sprinkler Irrigation
Parking Features
Attached, Finished Garage, Garage, Garage Door Opener, Inside Entrance
Roof
Tile
Financial
Buyer Agent Compensation
2.5000%
HOA Fee
$75
HOA Frequency
Monthly
HOA Includes
AssociationManagement
HOA Name
Craig Ranch
Taxes
$3,744
Directions
From Camino Al Norte/Craig Ranch Pkwy: NW on Craig Ranch, L on Fragrant, L on Visible.
Map
Contact Us
Mortgage Calculator
Similar Listings Nearby
- 5812 Willowcreek Road
North Las Vegas, NV$610,000
1.56 miles away
- 5904 Willowcreek Road
North Las Vegas, NV$595,000
1.65 miles away
- 10160 HOLLIS MOUNTAIN Avenue
Las Vegas, NV$575,000
1.25 miles away
- 4116 Mattray Street
North Las Vegas, NV$559,900
0.79 miles away
- 3439 Cox Street
North Las Vegas, NV$559,900
1.80 miles away
- 1108 Cornerstone Place
North Las Vegas, NV$559,900
1.92 miles away
- 3644 Quail Creek Drive
North Las Vegas, NV$549,900
1.27 miles away
- 2409 West Gilmore Avenue
North Las Vegas, NV$549,900
1.36 miles away
- 1209 Equator Avenue
North Las Vegas, NV$534,900
0.64 miles away

1517 Visible Avenue
North Las Vegas, NV
LIGHTBOX-IMAGES

