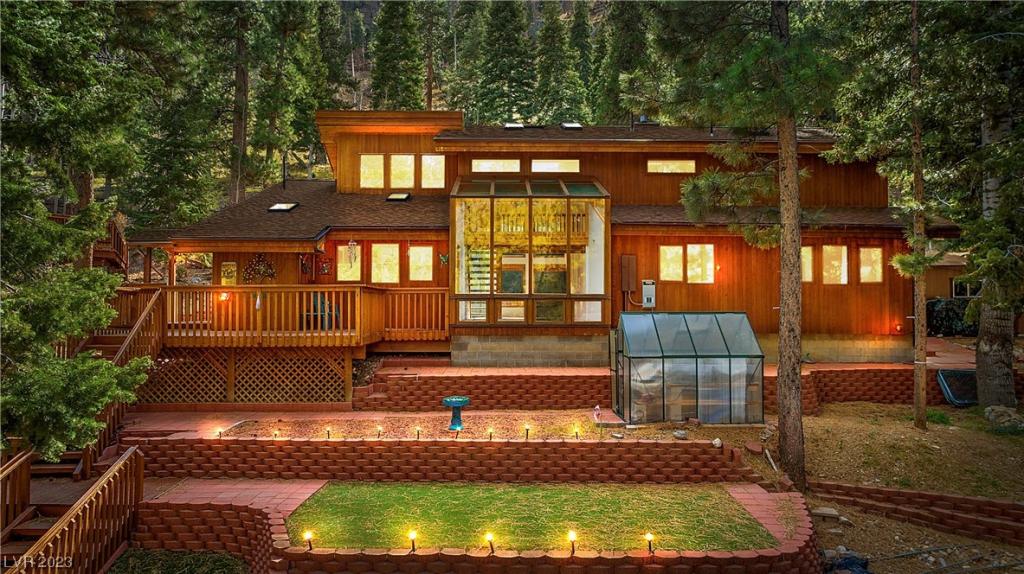Exquisite mountain home borders USFS land with a dynamic design. Cedar siding + robust beams emit a warm, rustic charm that echoes the surrounding landscape. Bright + inviting, adorned w/large view windows that flood the interior space w/natural light. Serene sunroom provides the perfect vantage point to enjoy beautiful views of the forest + mountains. Living room w/wood-burning insert + heatilator, becomes the ideal setting for cozy evenings. Toiyabe National Forest is your extended backyard, offering unlimited exploration right at your doorstep. Experience the beauty of all four seasons from the front row seat of your home’s multiple decks, whether it’s the vibrant hues of fall foliage or the serene blanket of the first snowfall. Detached two-car garage w/ample storage space, massive paver driveway + parking, finished space above the garage offers endless possibilities for an office/gym/hobby room – perfectly tailored to fit your lifestyle needs. High-altitude serenity, daily.
Property Details
Price:
$1,149,000
MLS #:
2510194
Status:
Active
Beds:
3
Baths:
3
Type:
Single Family
Subtype:
SingleFamilyResidence
Subdivision:
Rainbow Canyon
Listed Date:
Jul 7, 2023
Finished Sq Ft:
2,507
Total Sq Ft:
2,507
Lot Size:
13,504 sqft / 0.31 acres (approx)
Year Built:
1991
Schools
Elementary School:
Lundy, Earl B.,Lundy, Earl B.
Middle School:
Indian Springs
High School:
Indian Springs
Interior
Appliances
Built In Electric Oven, Double Oven, Dryer, Dishwasher, Gas Cooktop, Disposal, Microwave, Refrigerator, Washer
Bathrooms
1 Full Bathroom, 1 Three Quarter Bathroom, 1 Half Bathroom
Cooling
Electric, None
Fireplaces Total
1
Flooring
Carpet, Tile
Heating
Central, Propane, Wood
Laundry Features
Electric Dryer Hookup, Main Level, Laundry Room
Exterior
Architectural Style
Two Story
Association Amenities
None
Construction Materials
Frame, Wood Siding
Exterior Features
Balcony, Deck, Patio, Private Yard, Shed, Sprinkler Irrigation
Other Structures
Greenhouse, Sheds
Parking Features
Detached, Exterior Access Door, Garage, Garage Door Opener, Shelves, Storage
Roof
Composition, Pitched, Shingle
Security Features
Security System Owned
Financial
Taxes
$3,375
Directions
US 95 N to Kyle Canyon/Highway 157, drive up the mtn aprx 17 miles, left at Rainbow Subdivision, right on White Fir, left on Alpine, right on Mont Blanc, left on Tyrol.
Map
Contact Us
Mortgage Calculator
Similar Listings Nearby

4095 Tyrol Way
Mount Charleston, NV

