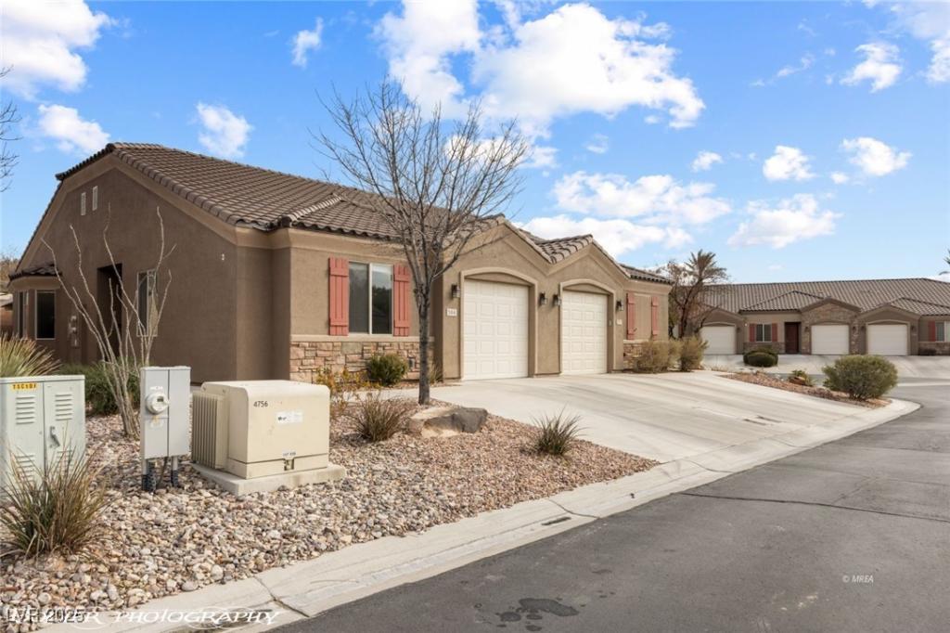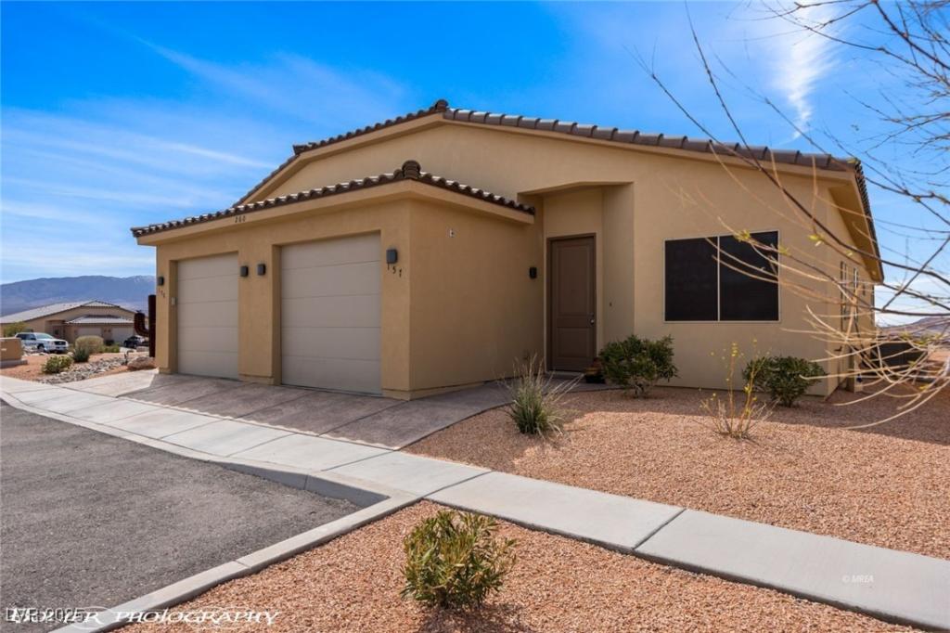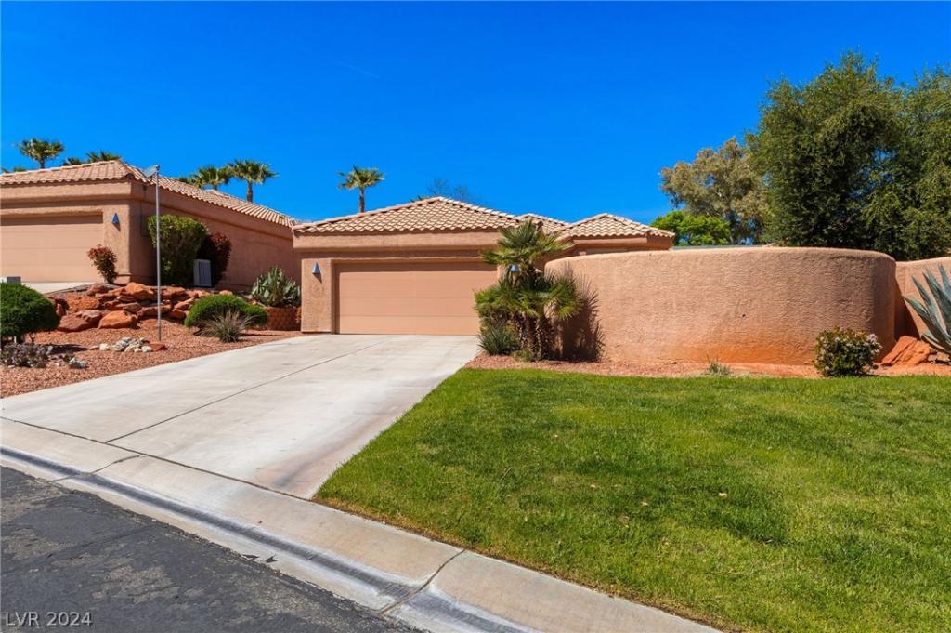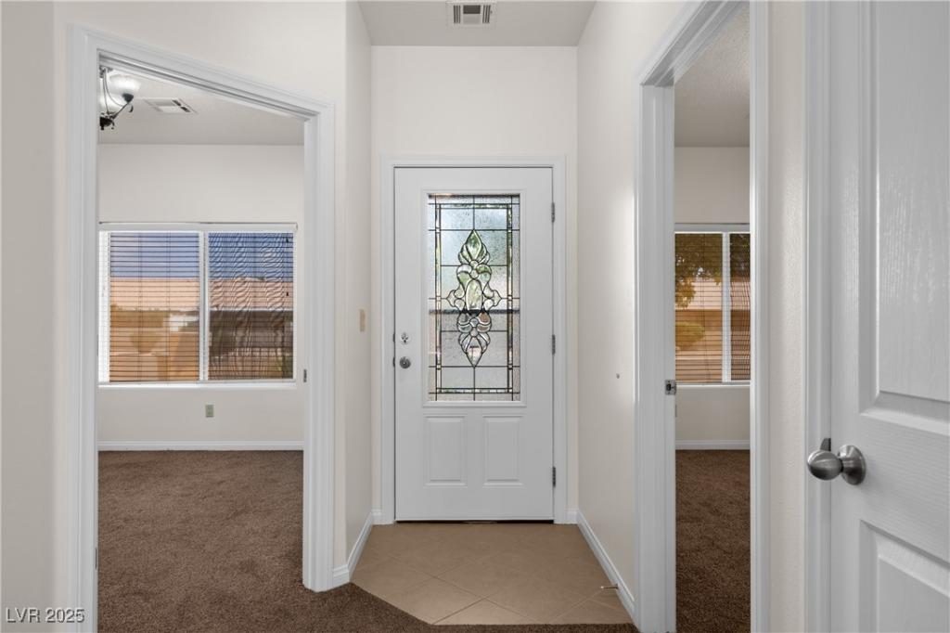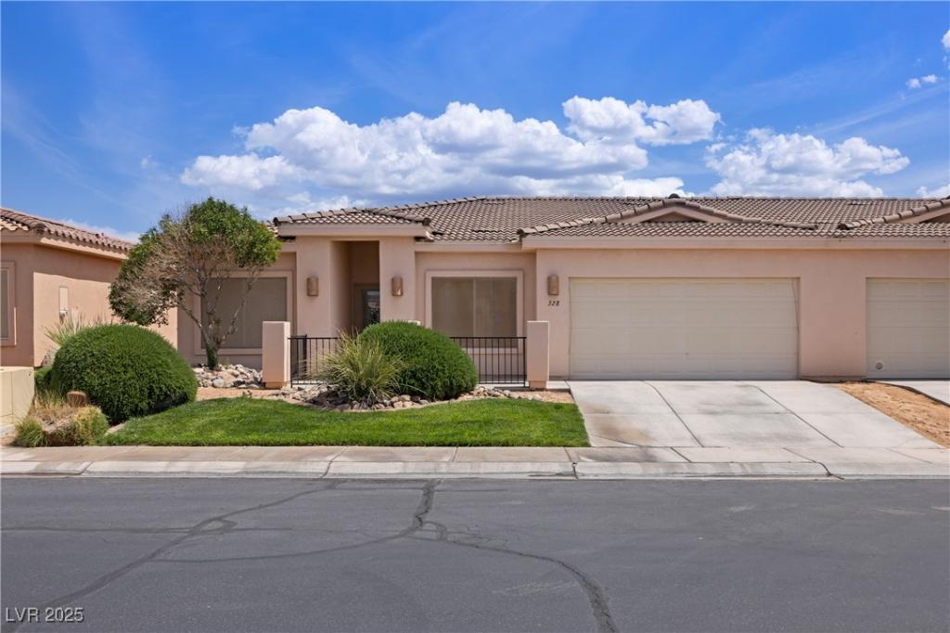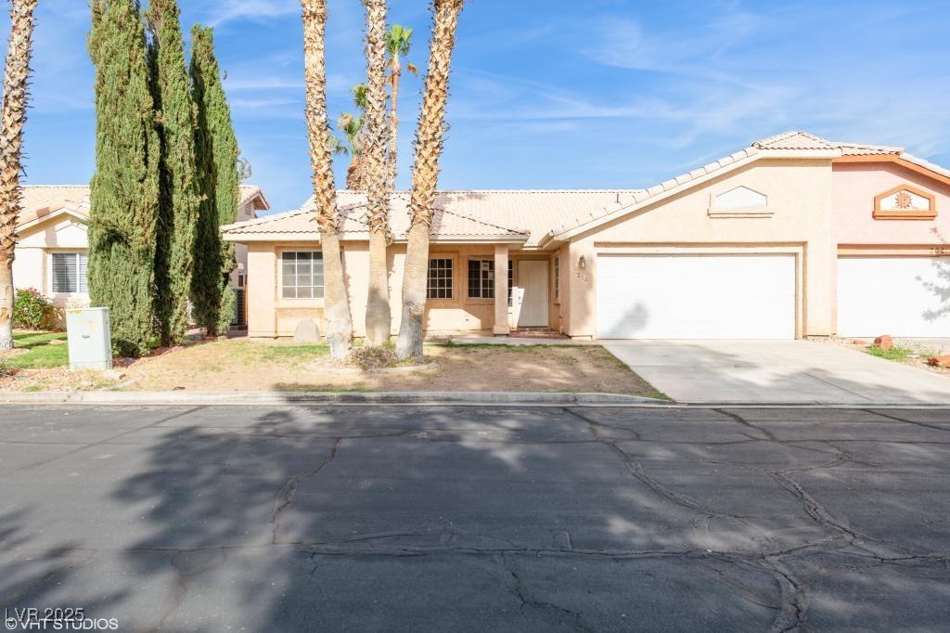Welcome to this luxuriously remodeled 3-bed, 2-bath townhome in Sienna Townhomes by Falcon Ridge Golf Course, Mesquite, NV! Meticulously upgraded with modern finishes and top-tier craftsmanship, this move-in-ready home offers a stylish, low-maintenance lifestyle. Enjoy freshly painted interiors, premium flooring, stunning quartzite countertops, upgraded sinks, fixtures, lighting, and brand-new stainless steel kitchen appliances. Additional upgrades include a new HVAC, water heater, water softener, window coverings, front screen door, and lush astro turf in the backyard—perfect for outdoor living. With over $50K in upgrades, this home is a true gem! Enjoy community amenities and easy access to shopping, dining, and recreation. Don’t miss this incredible opportunity—schedule your showing today!
Listing Provided Courtesy of RE/MAX Ridge Realty
Property Details
Price:
$299,900
MLS #:
2655241
Status:
Active
Beds:
3
Baths:
2
Address:
344 Tuscany Circle
Type:
Townhouse
Subdivision:
Siena Twnhms
City:
Mesquite
Listed Date:
Feb 8, 2025
State:
NV
Finished Sq Ft:
1,299
Total Sq Ft:
1,299
ZIP:
89027
Year Built:
2005
Schools
Elementary School:
Virgin Valley,Virgin Valley
Middle School:
Hughes Charles
High School:
Virgin Valley
Interior
Appliances
Dryer, Electric Range, Disposal, Microwave, Refrigerator, Washer
Bathrooms
2 Full Bathrooms
Cooling
Electric
Flooring
Carpet, Tile
Heating
Electric
Laundry Features
Electric Dryer Hookup, Main Level
Exterior
Architectural Style
One Story
Exterior Features
Patio, Private Yard
Parking Features
Attached, Garage, Private
Roof
Tile
Financial
HOA Fee
$143
HOA Fee 2
$19
HOA Frequency
Monthly
HOA Includes
AssociationManagement,CommonAreas,Sewer,Taxes,Trash
HOA Name
Siena Townhomes
Taxes
$411
Directions
Take Exit 120 onto Falcon Ridge Pkwy, at the roundabout take the fourth exit onto Falcon Ridge Pkwy. In .2 miles turn right onto W Pioneer Blvd. In .9 miles turn left onto N Horizon Blvd. Turn right onto Crest View Dr, right onto Tuscany Cir, in 70 feet the destination will be on your left.
Map
Contact Us
Mortgage Calculator
Similar Listings Nearby
- 260 Haley Way 157
Mesquite, NV$347,900
1.31 miles away
- 437 Via Ventana Drive
Mesquite, NV$315,000
1.22 miles away
- 341 Grapevine Road
Mesquite, NV$310,000
1.02 miles away
- 328 Vineyard Lane
Mesquite, NV$299,900
1.01 miles away
- 254 Reber Drive
Mesquite, NV$275,000
0.99 miles away

344 Tuscany Circle
Mesquite, NV
LIGHTBOX-IMAGES
