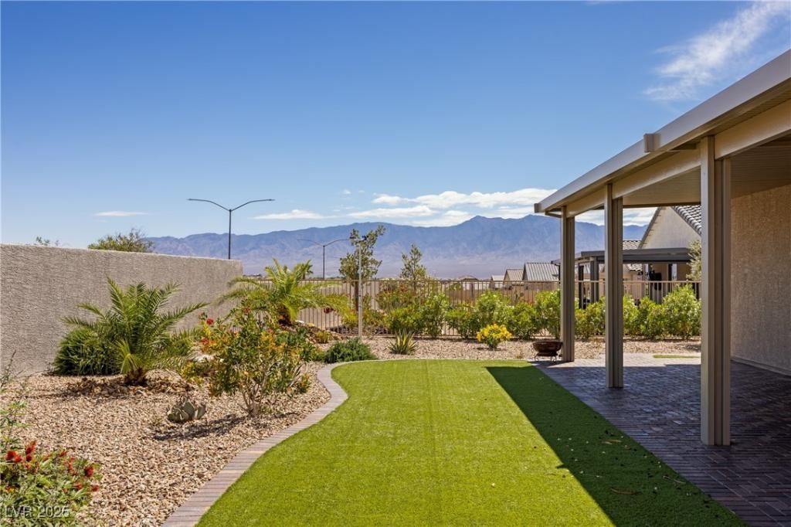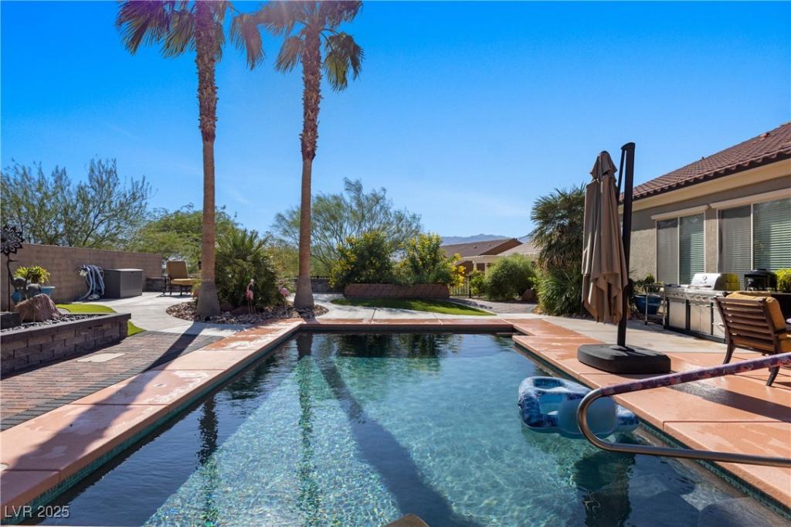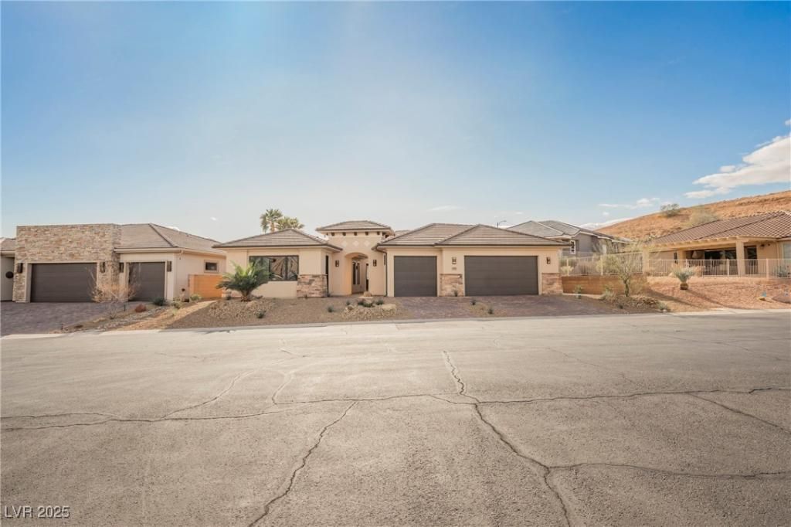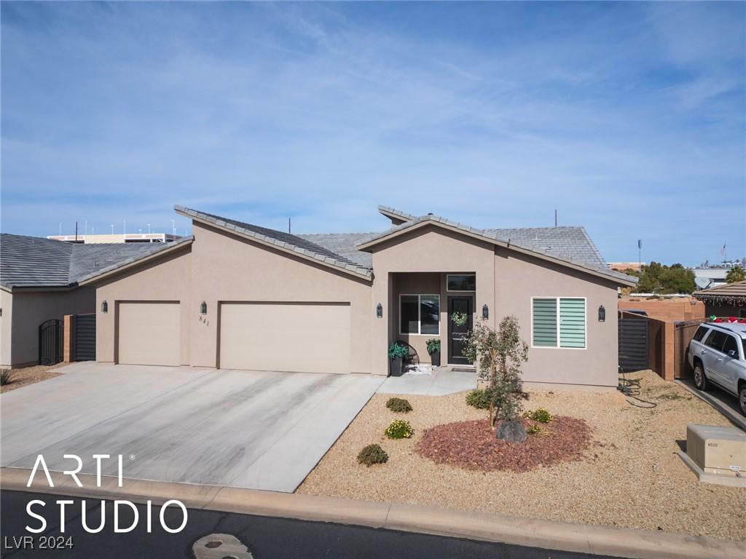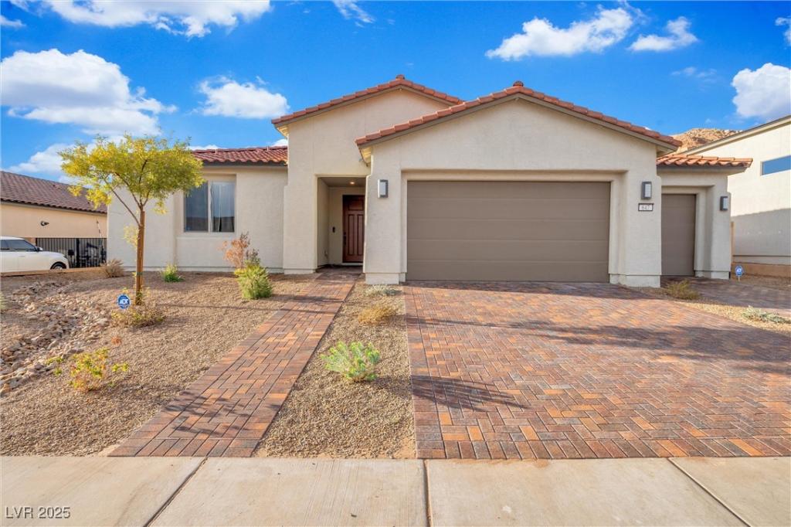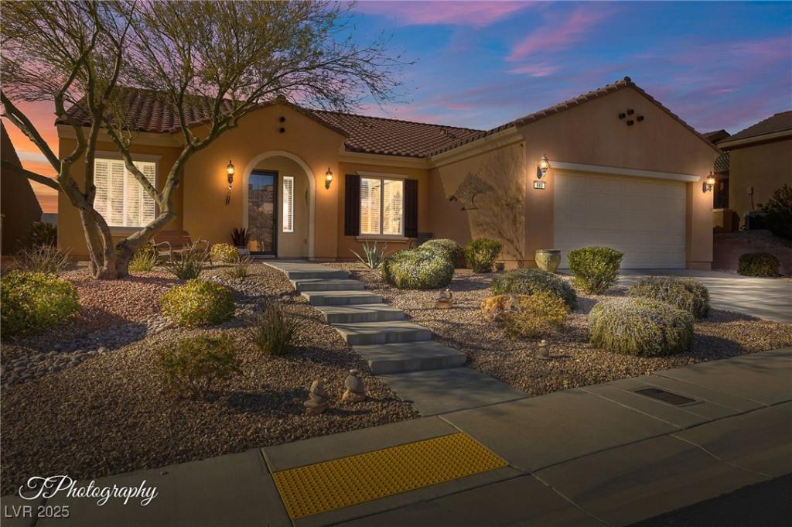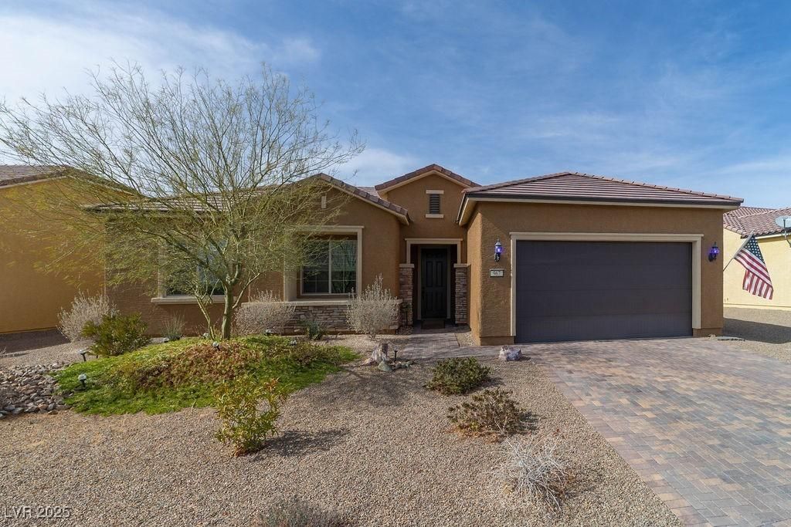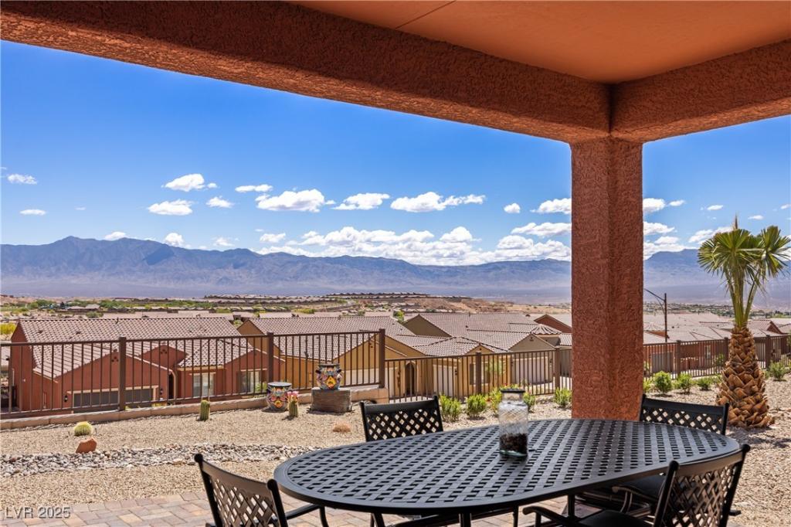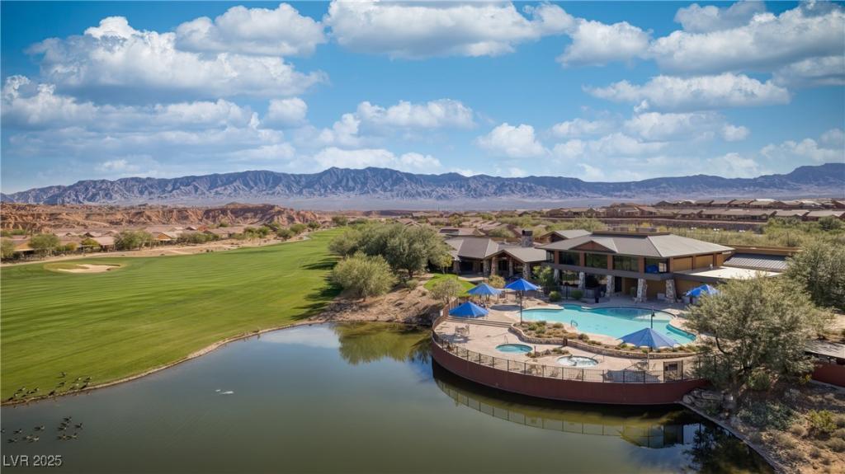This beautifully designed home features 3 spacious bedrooms & versatile den, perfect for your hobbies or as a guest room. Inside, you’ll find tile flooring throughout, carpet in just 2 bedrooms, offering both style and easy maintenance. The modern kitchen boasts stunning quartz countertops & upgraded cabinetry complete with stylish hardware. The oversized master bathroom features an en suite with a luxurious walk-in shower, providing a spa-like experience at home. With a picturesque mountain view & paver driveway, this home combines comfort, elegance, & practicality. Step outside to your fully fenced backyard, a true private oasis adorned with elegant pavers and low-maintenance synthetic turf, making it ideal for entertaining or relaxing in the outdoors. The large covered patio invites you to enjoy al fresco dining and outdoor gatherings. The three-car garage provides ample space for your vehicles and storage need as well as 50amp service for electrical charging or bigger power tools!
Listing Provided Courtesy of RE/MAX Ridge Realty
Property Details
Price:
$525,000
MLS #:
2679802
Status:
Active
Beds:
3
Baths:
3
Address:
1047 Atkins Lane
Type:
Single Family
Subtype:
SingleFamilyResidence
Subdivision:
Shadow Crest Sub 2nd Amd
City:
Mesquite
Listed Date:
May 2, 2025
State:
NV
Finished Sq Ft:
2,188
Total Sq Ft:
2,188
ZIP:
89027
Lot Size:
9,148 sqft / 0.21 acres (approx)
Year Built:
2022
Schools
Elementary School:
Other
Middle School:
Other
High School:
Other
Interior
Appliances
Built In Electric Oven, Dryer, Dishwasher, Disposal, Microwave, Refrigerator, Washer
Bathrooms
2 Three Quarter Bathrooms, 1 Half Bathroom
Cooling
Central Air, Electric
Flooring
Carpet, Tile
Heating
Central, Electric
Laundry Features
Electric Dryer Hookup, Laundry Room
Exterior
Architectural Style
One Story
Association Amenities
Gated
Community
55+
Exterior Features
Handicap Accessible, Private Yard, Awnings
Parking Features
Air Conditioned Garage, Attached, Garage, Inside Entrance, Private
Roof
Tile
Security Features
Gated Community
Financial
HOA Fee
$181
HOA Fee 2
$34
HOA Frequency
Monthly
HOA Includes
MaintenanceGrounds
HOA Name
Shadow Crest
Taxes
$4,733
Directions
Take Falcon Ridge Parkway north, Turn right on Hardy Way, Turn Right into Shadow Crest Gated Community
Map
Contact Us
Mortgage Calculator
Similar Listings Nearby
- 950 Overland Trail
Mesquite, NV$679,500
1.17 miles away
- 479 Apogee
Mesquite, NV$590,000
0.49 miles away
- 841 Santa Theresa Way
Mesquite, NV$589,000
1.42 miles away
- 647 Quarry Pass
Mesquite, NV$585,000
1.19 miles away
- 993 Starlight Terrace Way
Mesquite, NV$570,000
0.64 miles away
- 967 Buggy Whip Court
Mesquite, NV$569,900
1.03 miles away
- 1424 Pin Cushion Ridge
Mesquite, NV$549,500
1.58 miles away
- 906 Majestic View
Mesquite, NV$525,000
0.34 miles away

1047 Atkins Lane
Mesquite, NV
LIGHTBOX-IMAGES
