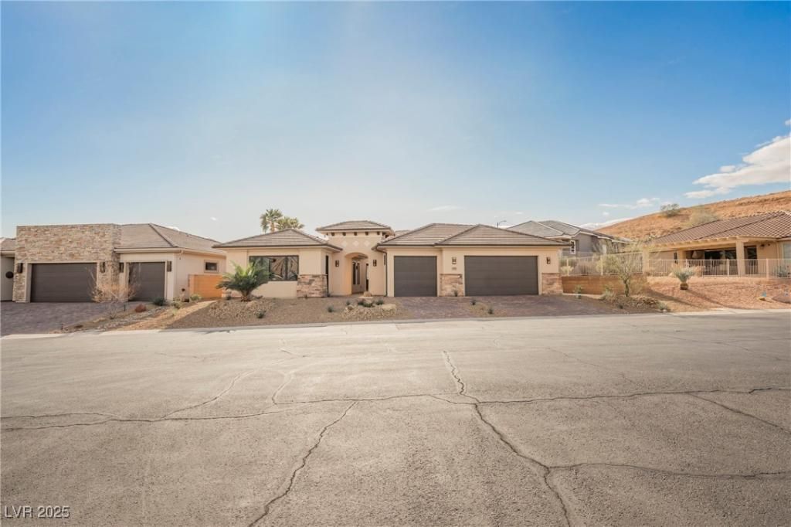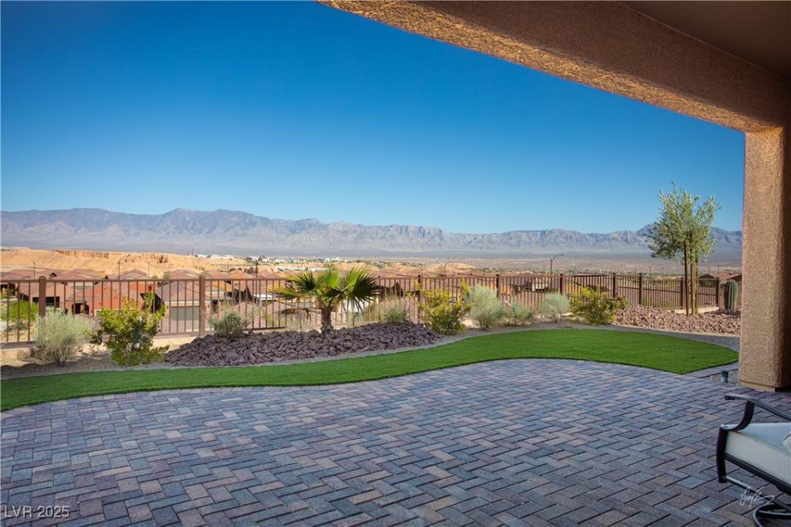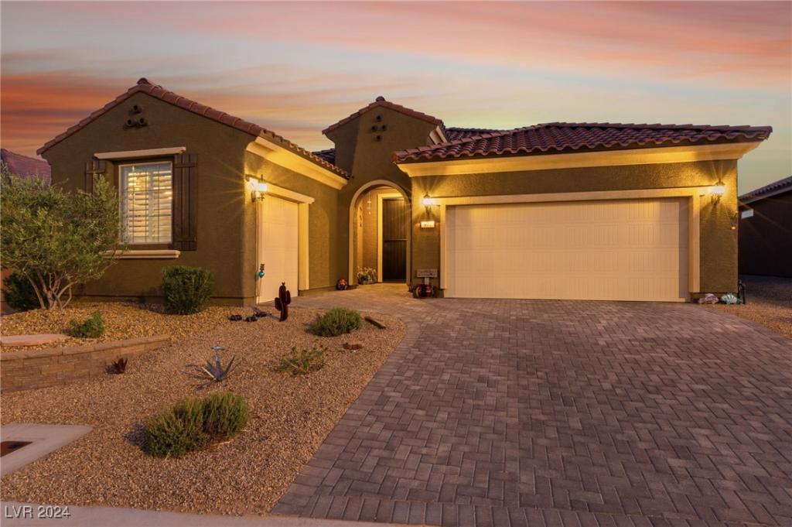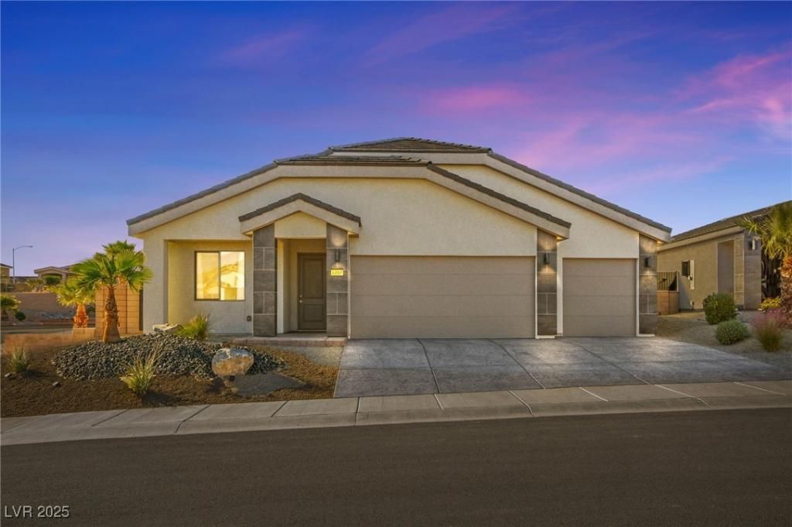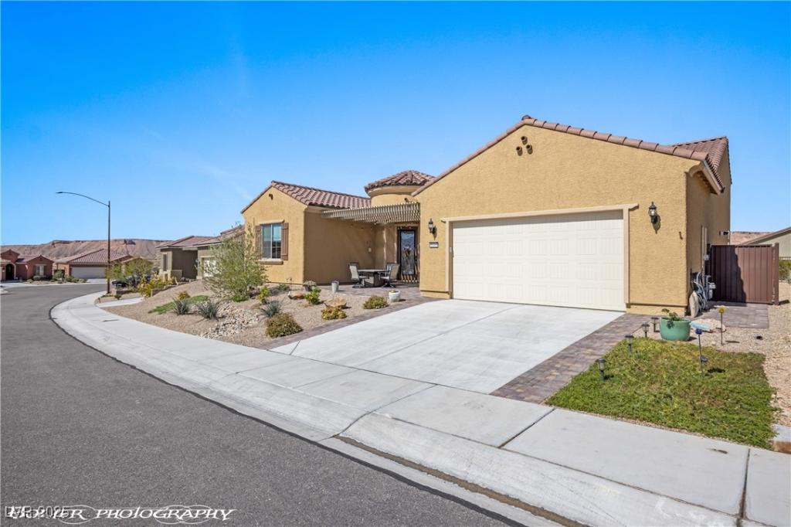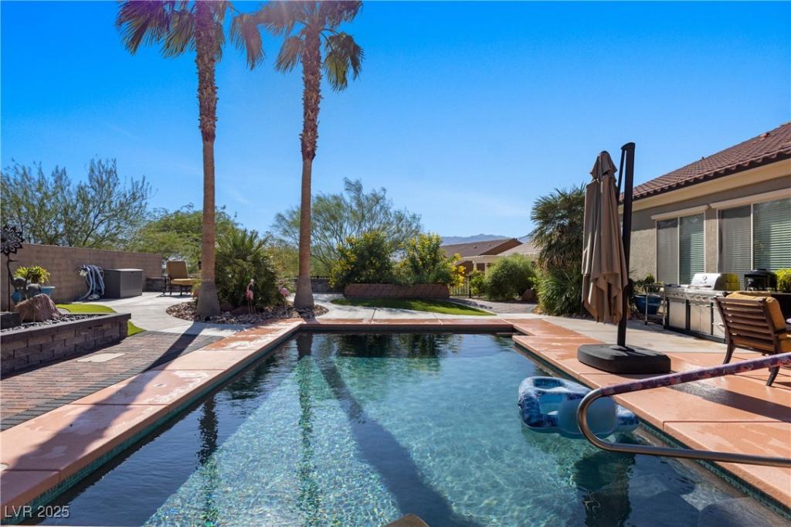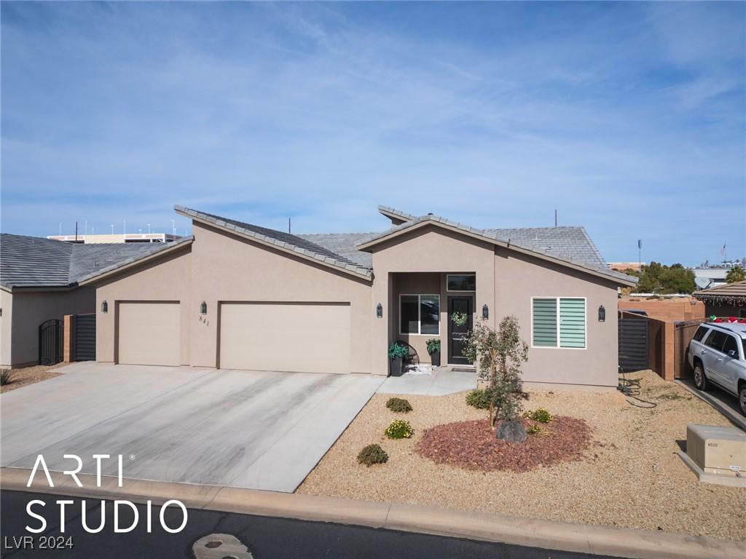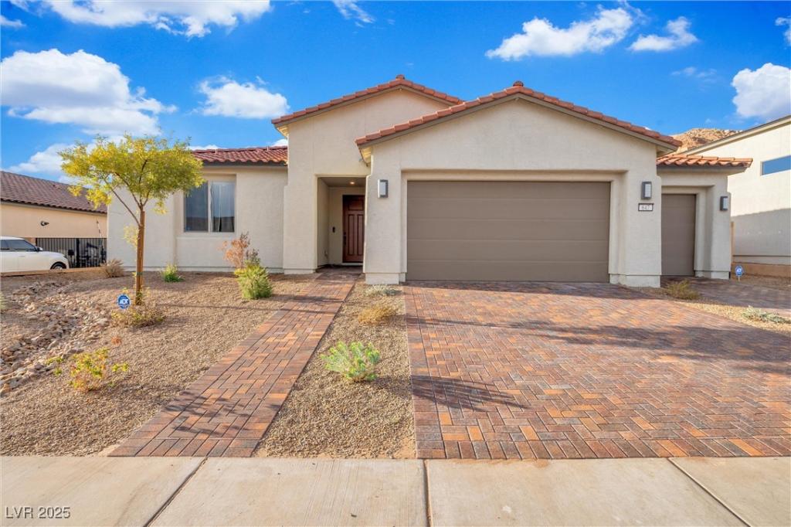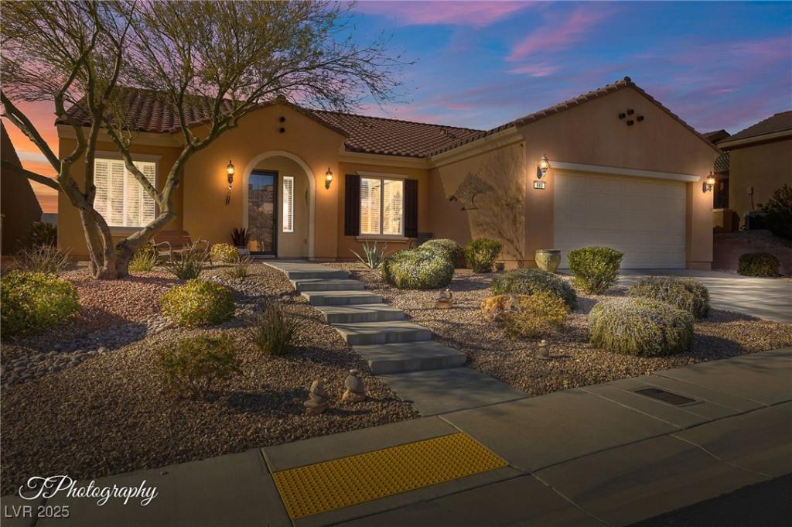Custom-built home boasts superior construction with 2×6 exterior walls, full sheathing, & spray foam insulation for optimal energy efficiency. Featuring a tankless electric water heater, water softener, & 240v outlets for future car chargers or hot tub. Solid wood 8’-0” interior doors & high-quality sliding glass doors in the hallway & primary bedroom. Soft-close hardware on all cabinets & custom glass-etched barn door enhance the interior. Enjoy natural light from solar tubes & a skylight, with a strategically designed courtyard for passive lighting. Casement windows & ceiling fans ensure excellent airflow, while custom built-in shelving maximizes closet space. The home includes high-end finishes like granite countertops, built-in shampoo niches, & a large pantry with custom shelving. Extras include an insulated 3 car garage, Bluetooth speakers, 9ft ceilings, exterior outlets for holiday lighting & water features, fully landscaped yard etc. This home offers both luxury & functionality
Listing Provided Courtesy of eXp Realty
Property Details
Price:
$590,000
MLS #:
2665843
Status:
Active
Beds:
3
Baths:
2
Address:
479 Apogee
Type:
Single Family
Subtype:
SingleFamilyResidence
Subdivision:
Falcon Crest Sub Phase 3
City:
Mesquite
Listed Date:
Mar 18, 2025
State:
NV
Finished Sq Ft:
1,901
Total Sq Ft:
1,901
ZIP:
89027
Lot Size:
7,405 sqft / 0.17 acres (approx)
Year Built:
2024
Schools
Elementary School:
Bowler, Joseph L.,Bowler, Joseph L.
Middle School:
Hughes Charles
High School:
Virgin Valley
Interior
Appliances
Disposal, Gas Range, Microwave, Refrigerator
Bathrooms
2 Full Bathrooms
Cooling
Central Air, Electric
Fireplaces Total
2
Flooring
Concrete
Heating
Central, Electric
Laundry Features
Electric Dryer Hookup, Laundry Room
Exterior
Architectural Style
One Story
Exterior Features
Courtyard, Patio, Sprinkler Irrigation
Parking Features
Attached, Garage, Inside Entrance, Private
Roof
Tile
Financial
HOA Fee
$139
HOA Fee 2
$19
HOA Frequency
Monthly
HOA Includes
AssociationManagement
HOA Name
Falcon Crest
Taxes
$560
Directions
From Pioneer Blvd, N on Horizon Blvd, L on Crest View Dr, R on Apogee Crest Rd, Home on the Right.
Map
Contact Us
Mortgage Calculator
Similar Listings Nearby
- 1130 Calico Ridge
Mesquite, NV$750,000
1.02 miles away
- 977 Majestic View
Mesquite, NV$699,000
0.82 miles away
- 1357 Manassas Rdg Ridge
Mesquite, NV$699,000
1.80 miles away
- 1143 Tortoise Mountain Drive
Mesquite, NV$694,000
1.20 miles away
- 950 Overland Trail
Mesquite, NV$679,500
1.48 miles away
- 841 Santa Theresa Way
Mesquite, NV$589,000
0.93 miles away
- 647 Quarry Pass
Mesquite, NV$585,000
1.46 miles away
- 993 Starlight Terrace Way
Mesquite, NV$570,000
1.10 miles away

479 Apogee
Mesquite, NV
LIGHTBOX-IMAGES
