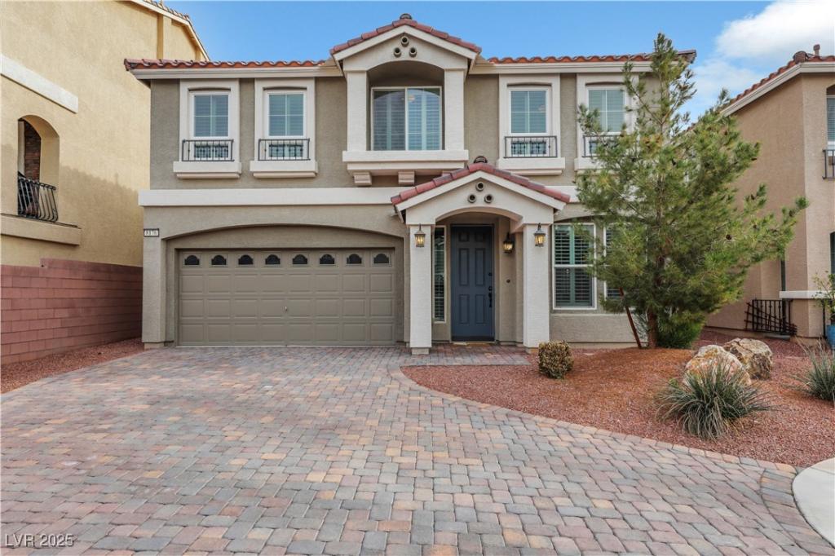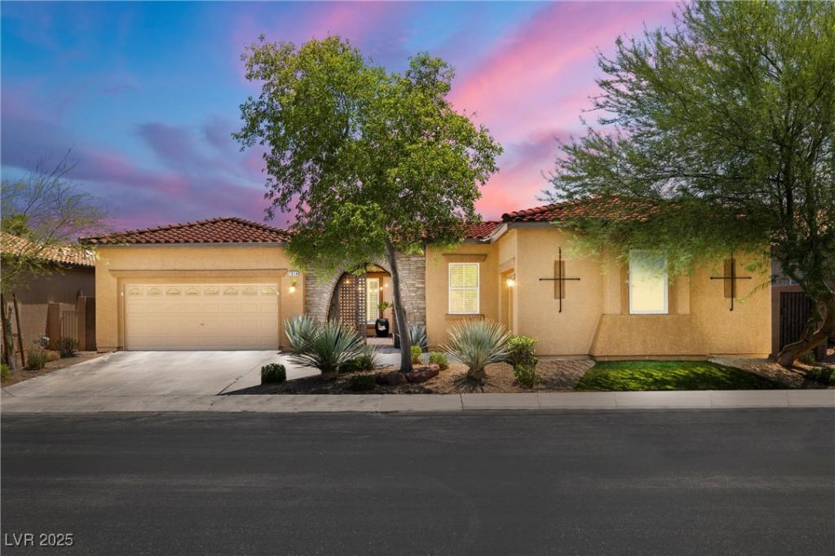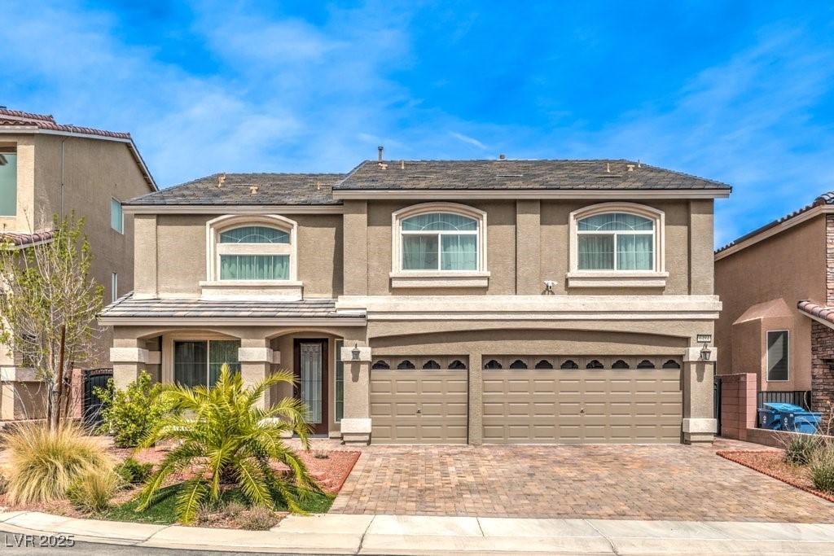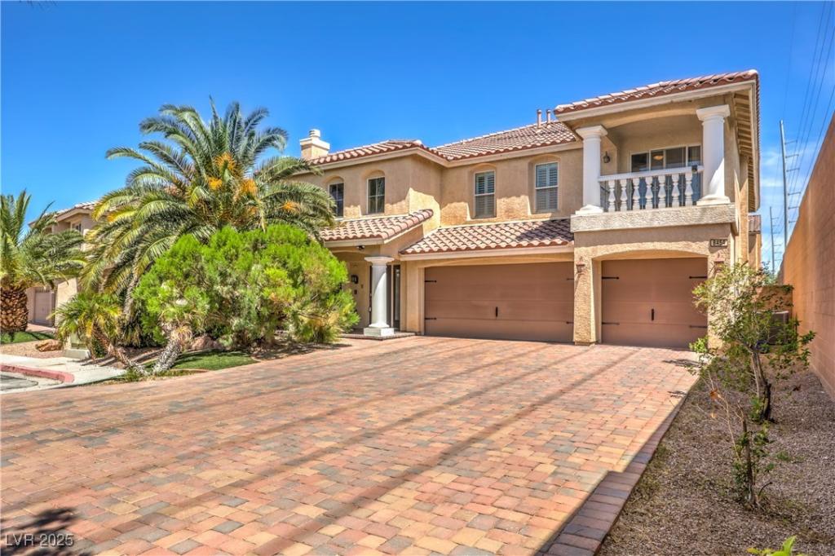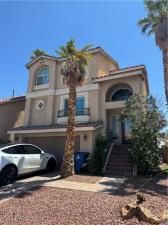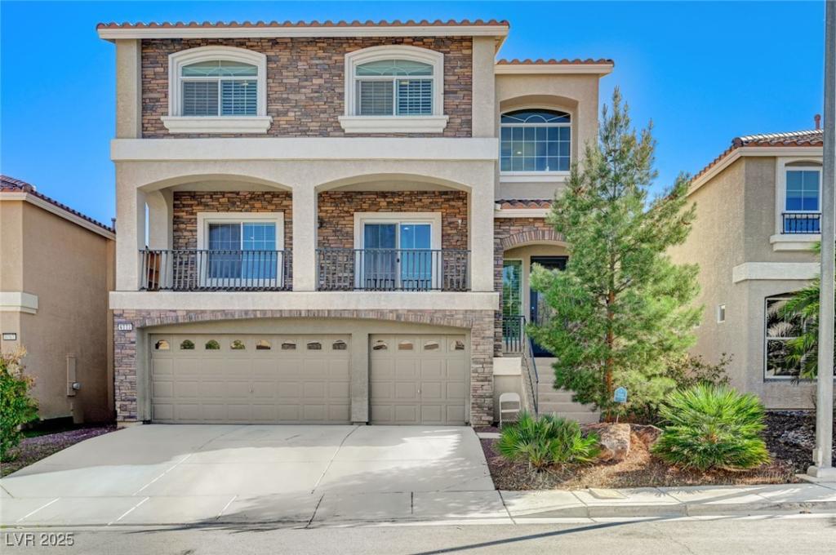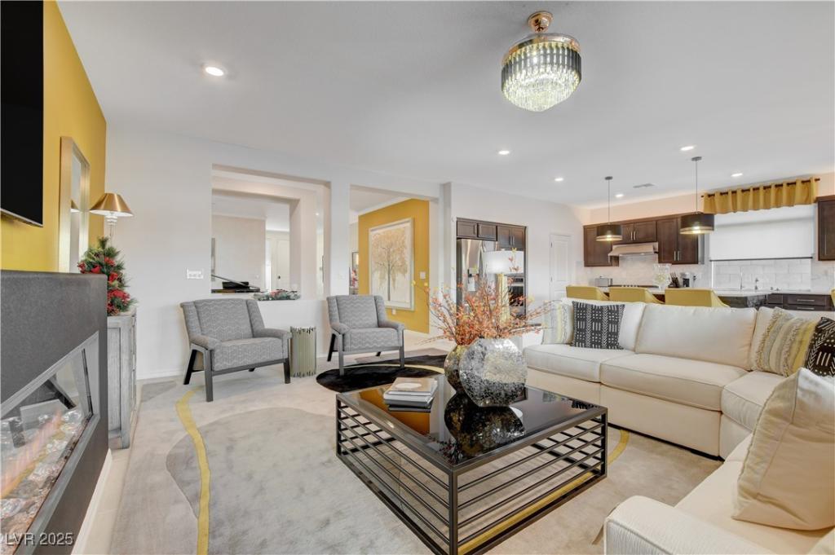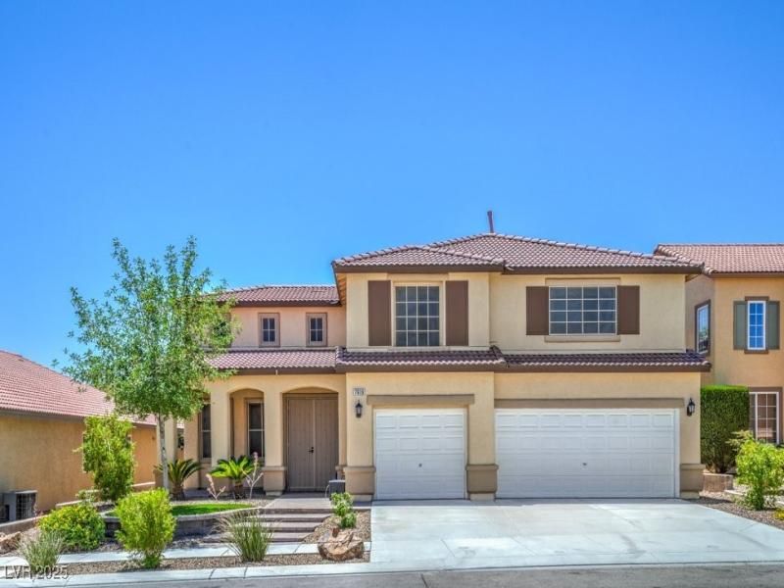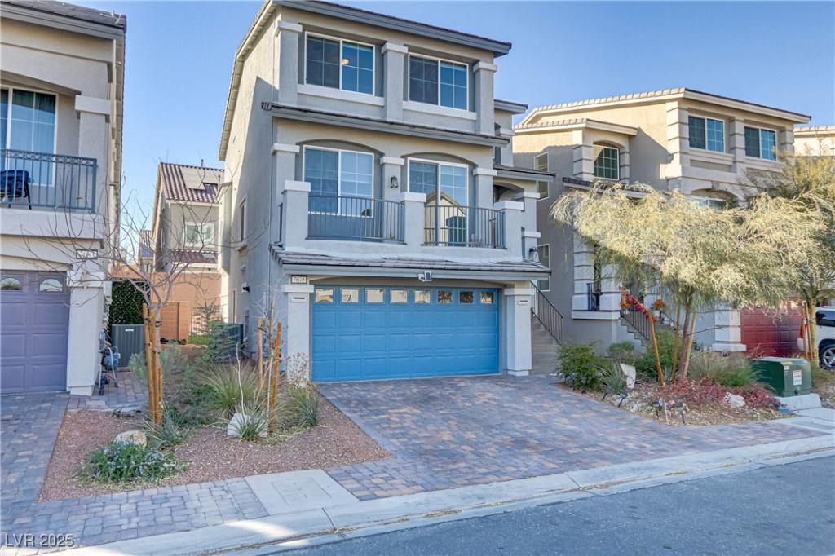Beautiful well maintained single family home located in the southwest at the end of a cul-de-sac with sweeping pavers walkway and driveway. This highly upgrade home has plantation shutters, ceramic tile floors, recessed & custom lighting. Kitchen with upgraded cabinets, granite countertops, stainless steel appliances, pendant lighting, oversized Island. Architectural diversity and lots of natural light throughout. Loft makes great office or can be easily converted into 4th bedroom if needed. Three spacious bedrooms. Backyard with full length covered patio and desert landscape. Low maintenance front and backyard.
Listing Provided Courtesy of Vegas International Properties
Property Details
Price:
$589,888
MLS #:
2696298
Status:
Active
Beds:
3
Baths:
4
Address:
8176 Duncan Peak Court
Type:
Single Family
Subtype:
SingleFamilyResidence
Subdivision:
Woodbridge 1 At Pinnacle Peaks Amd
City:
Las Vegas
Listed Date:
Jun 27, 2025
State:
NV
Finished Sq Ft:
2,971
Total Sq Ft:
2,971
ZIP:
89139
Lot Size:
5,227 sqft / 0.12 acres (approx)
Year Built:
2017
Schools
Elementary School:
Fine, Mark L.,Fine, Mark L.
Middle School:
Canarelli Lawrence & Heidi
High School:
Sierra Vista High
Interior
Appliances
Built In Electric Oven, Dryer, Dishwasher, Gas Cooktop, Disposal, Microwave, Refrigerator, Washer
Bathrooms
3 Full Bathrooms, 1 Half Bathroom
Cooling
Central Air, Electric
Flooring
Carpet, Ceramic Tile, Tile
Heating
Central, Gas
Laundry Features
Gas Dryer Hookup, Main Level, Laundry Room
Exterior
Architectural Style
Two Story
Construction Materials
Frame, Stucco
Exterior Features
Barbecue, Patio, Private Yard, Sprinkler Irrigation
Parking Features
Attached, Finished Garage, Garage, Garage Door Opener, Inside Entrance, Private
Roof
Pitched, Tile
Financial
HOA Fee
$147
HOA Frequency
SemiAnnually
HOA Includes
MaintenanceGrounds
HOA Name
Coronado Ranch
Taxes
$4,448
Directions
From South Rainbow & I-215 beltway, go South on Rainbow Blvd., East on Shelbourne, North on Duncan Peak to stunning home at end of the cul-de-sac, on the right.
Map
Contact Us
Mortgage Calculator
Similar Listings Nearby
- 7914 Elk Mountain Street
Las Vegas, NV$759,000
0.91 miles away
- 6484 Mount Eden Avenue
Las Vegas, NV$758,888
0.11 miles away
- 8454 Mondavi Hill Court
Las Vegas, NV$749,900
1.90 miles away
- 6877 Philharmonic Avenue
Las Vegas, NV$748,000
0.46 miles away
- 6773 Goose Watch Court
Las Vegas, NV$737,000
0.59 miles away
- 7208 Grace Estate Avenue
Las Vegas, NV$725,000
0.87 miles away
- 7619 Comanche Canyon Avenue
Las Vegas, NV$725,000
1.33 miles away
- 9628 Matanzas Creek Court
Las Vegas, NV$725,000
1.90 miles away
- 7075 Jasper Hill Way
Las Vegas, NV$724,900
1.41 miles away

8176 Duncan Peak Court
Las Vegas, NV
LIGHTBOX-IMAGES
