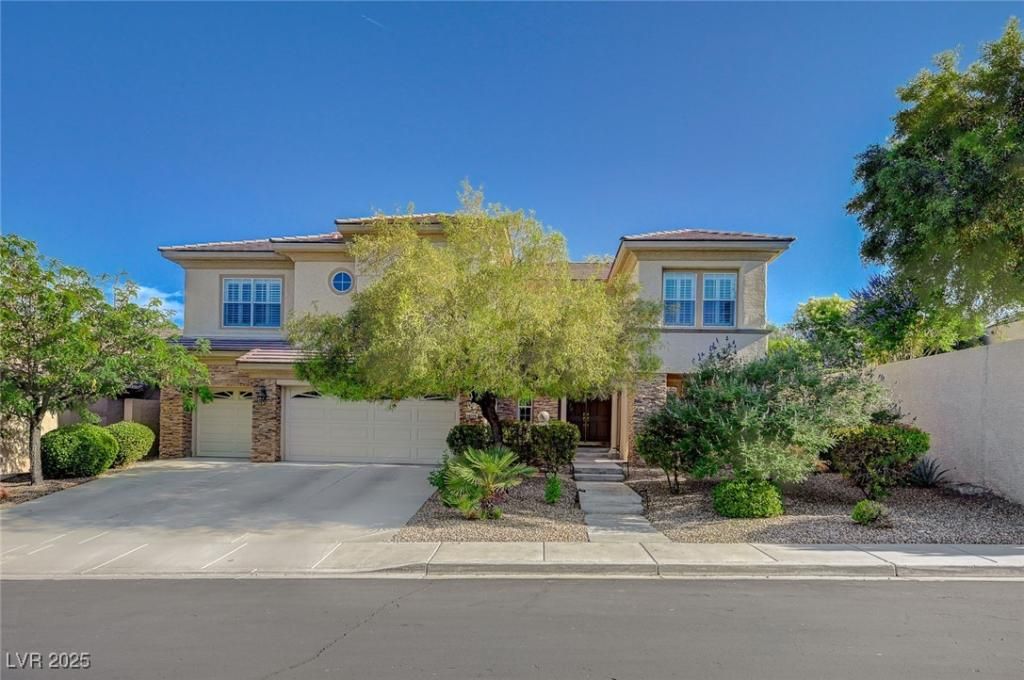Step inside this modern showpiece offering almost 3,600 square feet of thoughtfully designed living space. The grand entry sets the tone with dramatic volume ceilings and an abundance of natural light, creating an immediate sense of calm and sophistication. Every corner of this residence highlights intentional design, from bespoke millwork to curated luxury finishes. The open-concept living and dining areas flow seamlessly to the outdoors through expansive glass panels, showcasing gorgeous views and a generously sized backyard.
The chef’s kitchen is both striking and functional, featuring top-tier appliances, a large central island, and all the space needed for effortless entertaining. The primary suite delivers a true escape, with a spa-inspired bathroom, freestanding soaking tub, and a beautifully organized walk-in closet. Each additional bedroom offers the privacy of its own ensuite bath, perfect for family living. A refined lifestyle in one of Summerlin’s most desirable enclaves.
The chef’s kitchen is both striking and functional, featuring top-tier appliances, a large central island, and all the space needed for effortless entertaining. The primary suite delivers a true escape, with a spa-inspired bathroom, freestanding soaking tub, and a beautifully organized walk-in closet. Each additional bedroom offers the privacy of its own ensuite bath, perfect for family living. A refined lifestyle in one of Summerlin’s most desirable enclaves.
Property Details
Price:
$1,299,900
MLS #:
2734077
Status:
Active
Beds:
5
Baths:
5
Type:
Single Family
Subtype:
SingleFamilyResidence
Subdivision:
Wood Glen At Summerlin
Listed Date:
Nov 10, 2025
Finished Sq Ft:
3,535
Total Sq Ft:
3,535
Lot Size:
7,841 sqft / 0.18 acres (approx)
Year Built:
2003
Schools
Elementary School:
Goolsby, Judy & John,Goolsby, Judy & John
Middle School:
Fertitta Frank & Victoria
High School:
Palo Verde
Interior
Appliances
Built In Gas Oven, Dishwasher, Disposal, Gas Range, Gas Water Heater, Microwave, Water Heater, Wine Refrigerator
Bathrooms
4 Full Bathrooms, 1 Half Bathroom
Cooling
Central Air, Electric, Two Units
Fireplaces Total
1
Flooring
Carpet, Luxury Vinyl Plank
Heating
Central, Gas, Multiple Heating Units
Laundry Features
Cabinets, Gas Dryer Hookup, Main Level, Laundry Room, Sink
Exterior
Architectural Style
Two Story
Association Amenities
Basketball Court, Gated, Jogging Path, Barbecue, Playground, Park, Guard, Security, Tennis Courts
Exterior Features
Balcony, Patio, Private Yard, Sprinkler Irrigation
Parking Features
Attached, Garage, Garage Door Opener, Private
Roof
Pitched, Tile
Security Features
Gated Community
Financial
HOA Fee
$362
HOA Fee 2
$67
HOA Frequency
Monthly
HOA Includes
Security
HOA Name
Willow Creek
Taxes
$5,844
Directions
Town Center & Havenwood. West on Havenwood, North through Willow Creek gate, Right on Entwood, Right on Barrow Downs, Left on Hobbiton, Left on Middle Earth, Right on Grey Havens, house on Right
Map
Contact Us
Mortgage Calculator
Similar Listings Nearby

10729 Grey Havens Court
Las Vegas, NV

