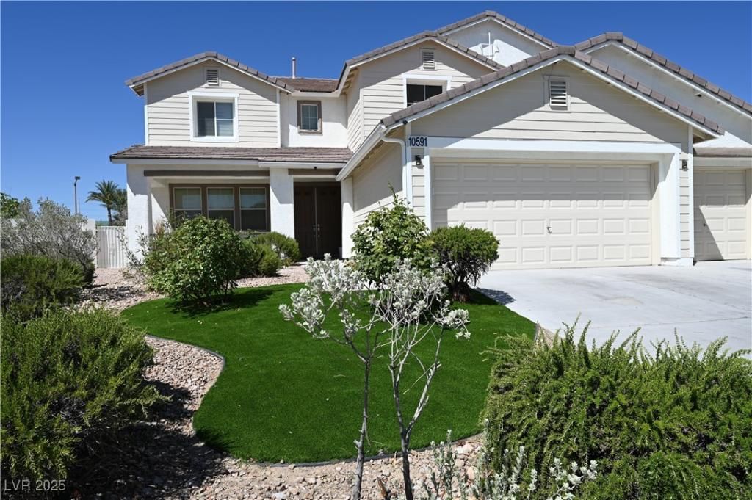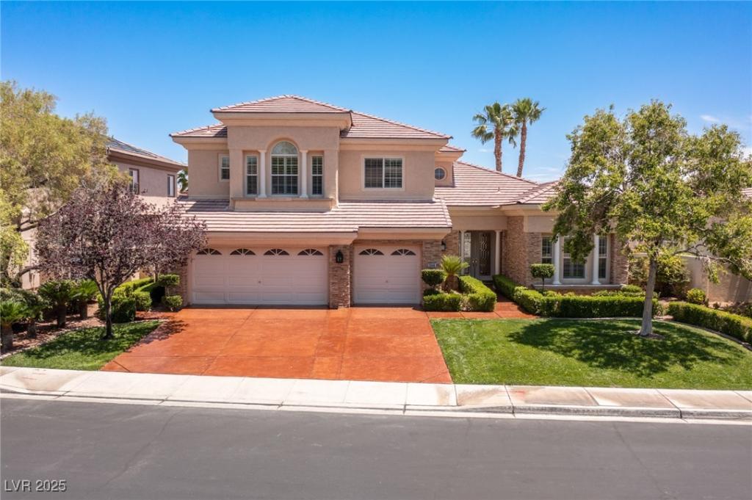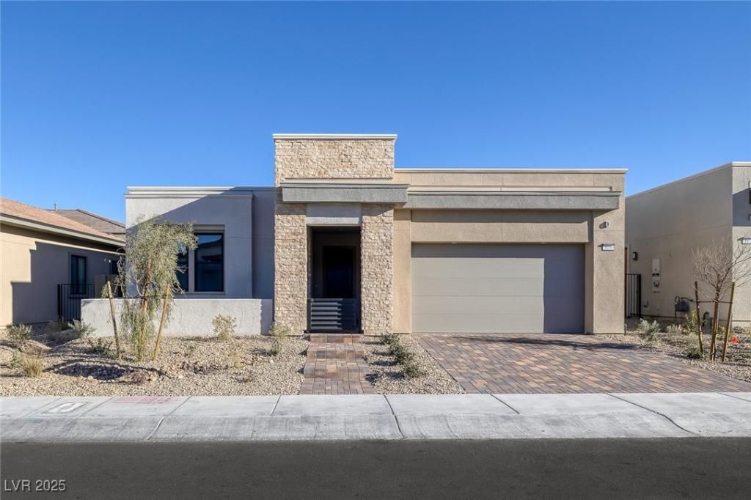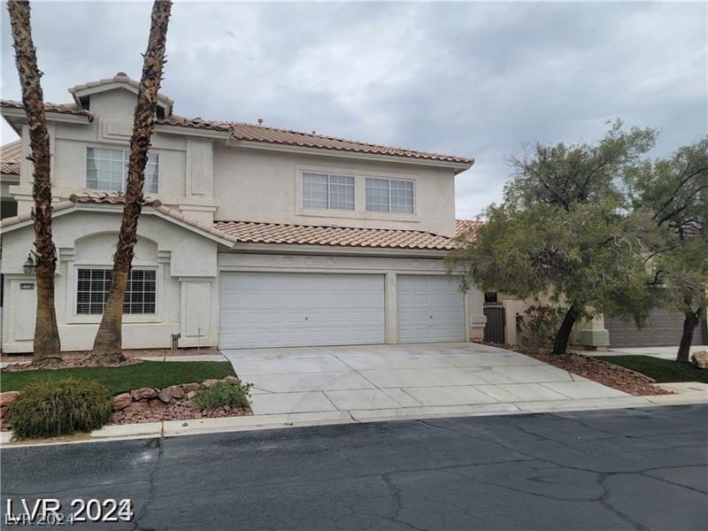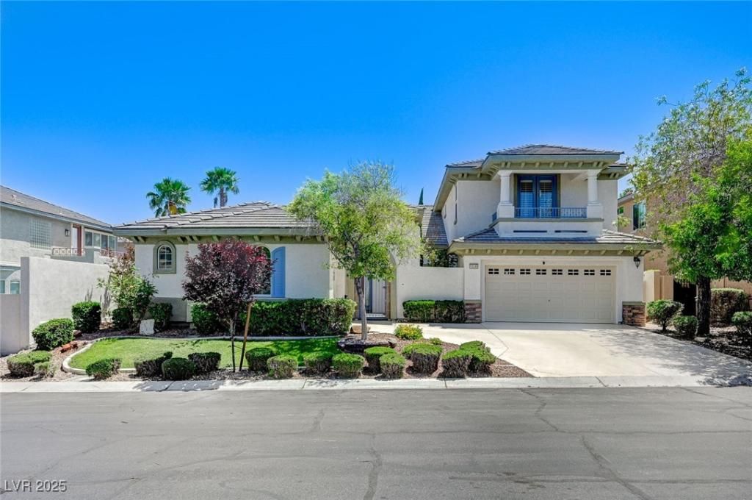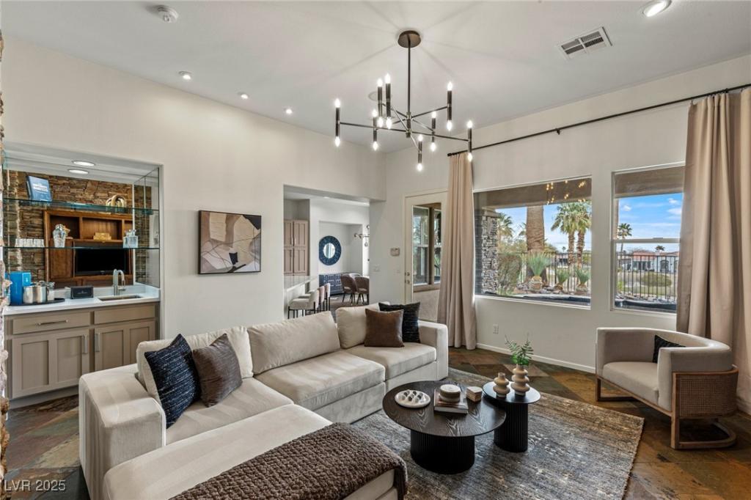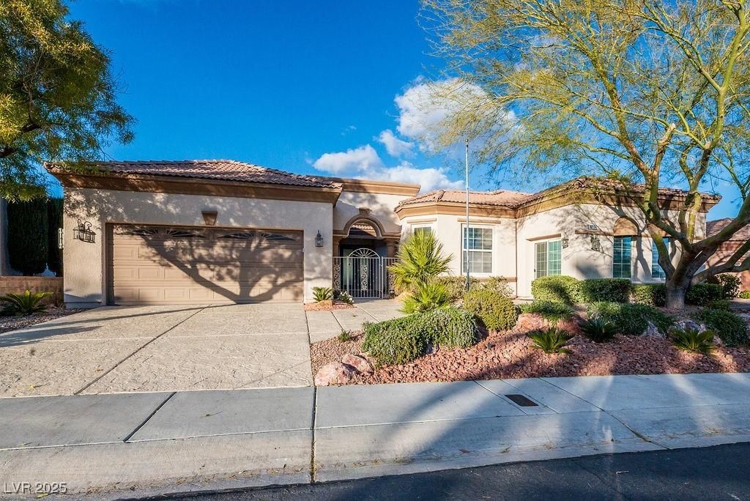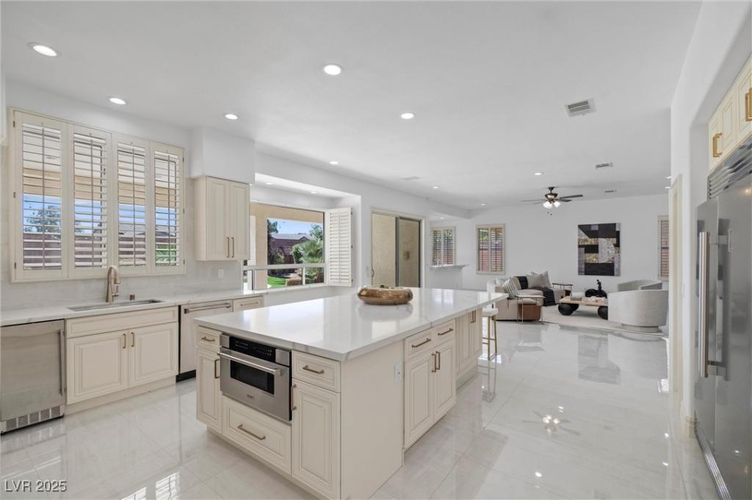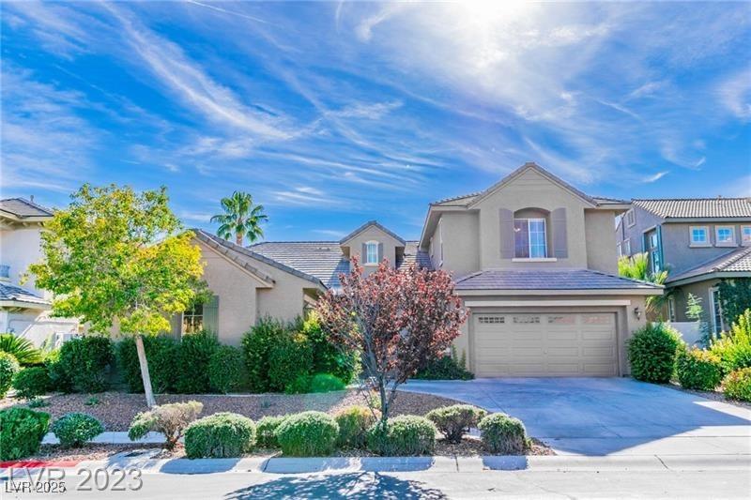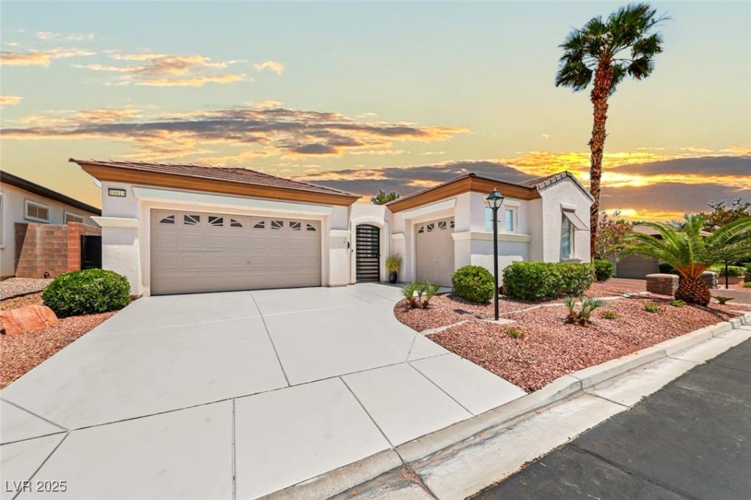LOCATION, LOCATION, LOCATION!! LOCATED ACROSS THE STREET FROM GARDENS PARK! Rare corner lot in the Gardens, short of ¼ acre (0.24) exclusive & private yard which includes a lap pool, custom covered patio & BBQ/bar, green play area & land for future expansion/addition, mature landscape with palm and fruit trees, vegetable garden & storage shed. Modern open floor plan includes a Living room w/19’ ceilings, entertainment center & a fire place. * Den/Workout/gym room w/mirror and built-in cabinets. * Kitchen offers a breakfast bar, island, walk-in pantry & breakfast nook with access to covered patio. 5 oversized Bedrooms, 1 bedroom with full bath downstairs. Oversized primary suite & open Double Sink Bathroom w/Shower, Tub & Walk-In Closet. This community’s centerpiece is Gardens Park, 18.4-acre park w/ a 6,500-square-foot community center, basketball, tennis, sand volleyball, bocce, horseshoes, & shuffleboard.
Listing Provided Courtesy of Titon Realty
Property Details
Price:
$1,088,000
MLS #:
2683055
Status:
Active
Beds:
5
Baths:
3
Address:
10591 Haywood Drive
Type:
Single Family
Subtype:
SingleFamilyResidence
Subdivision:
Wisteria Hills In Summerlin
City:
Las Vegas
Listed Date:
May 13, 2025
State:
NV
Finished Sq Ft:
3,382
Total Sq Ft:
3,382
ZIP:
89135
Lot Size:
10,454 sqft / 0.24 acres (approx)
Year Built:
2001
Schools
Elementary School:
Goolsby, Judy & John,Goolsby, Judy & John
Middle School:
Fertitta Frank & Victoria
High School:
Spring Valley HS
Interior
Appliances
Built In Electric Oven, Dryer, Gas Cooktop, Disposal, Microwave, Refrigerator, Washer
Bathrooms
2 Full Bathrooms, 1 Three Quarter Bathroom
Cooling
Central Air, Electric, Two Units
Fireplaces Total
1
Flooring
Luxury Vinyl Plank
Heating
Central, Gas, Multiple Heating Units
Laundry Features
Gas Dryer Hookup, Laundry Room, Upper Level
Exterior
Architectural Style
Two Story
Construction Materials
Drywall
Exterior Features
Barbecue, Patio, Private Yard, Sprinkler Irrigation
Parking Features
Attached, Garage, Private
Roof
Tile
Financial
HOA Fee
$45
HOA Frequency
Monthly
HOA Includes
None
HOA Name
Summerlin South
Taxes
$5,140
Directions
From 215 and S Town Center + N on Town Center + Right on Garden Mist + Right on Rosman Way + Right on Hope Mills Dr., Hope Mills becomes Haywood Dr. Home is on the right.
Map
Contact Us
Mortgage Calculator
Similar Listings Nearby
- 2846 Barrow Downs Street
Las Vegas, NV$1,399,000
1.07 miles away
- 5030 Sandline Court
Las Vegas, NV$1,369,897
1.83 miles away
- 9758 Camino Capistrano Lane
Las Vegas, NV$1,299,900
1.10 miles away
- 10249 Wisteria Hills Court
Las Vegas, NV$1,250,000
0.45 miles away
- 2822 Soft Horizon Way
Las Vegas, NV$1,250,000
1.34 miles away
- 10534 Mandarino Avenue
Las Vegas, NV$1,230,000
0.86 miles away
- 9523 Castillana Court
Las Vegas, NV$1,225,000
1.92 miles away
- 10227 Sunset Gardens Drive
Las Vegas, NV$1,200,000
0.48 miles away
- 10814 Franklin Hills Avenue
Las Vegas, NV$1,125,000
0.54 miles away

10591 Haywood Drive
Las Vegas, NV
LIGHTBOX-IMAGES
