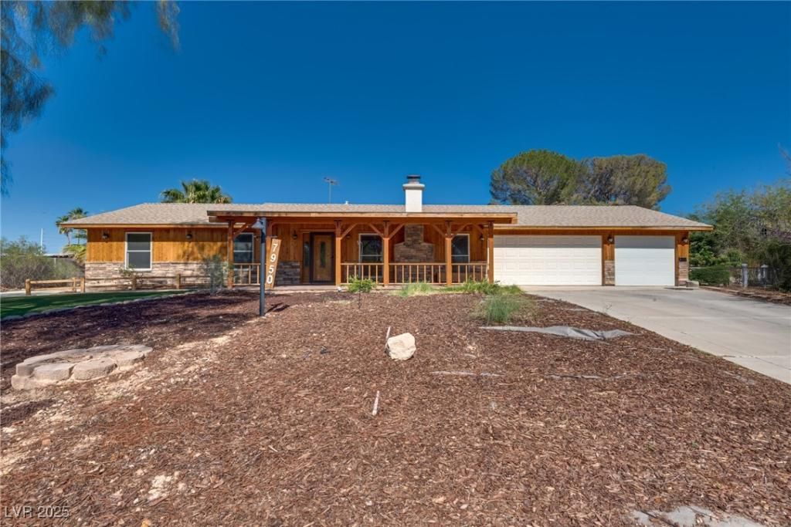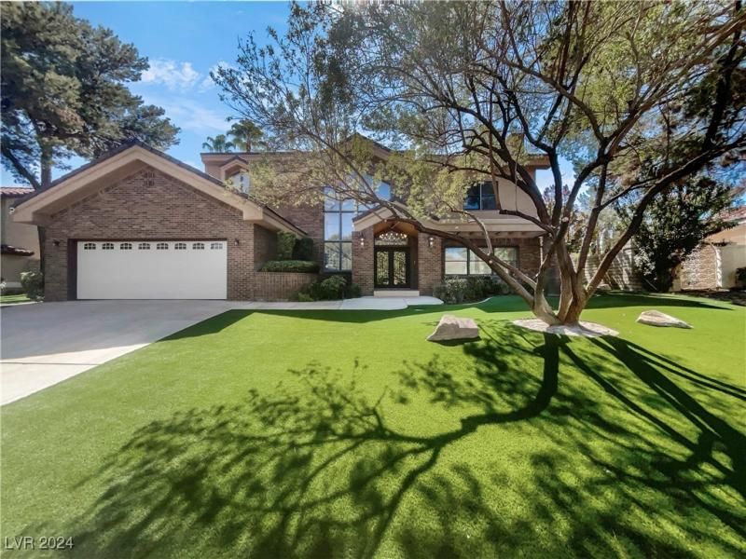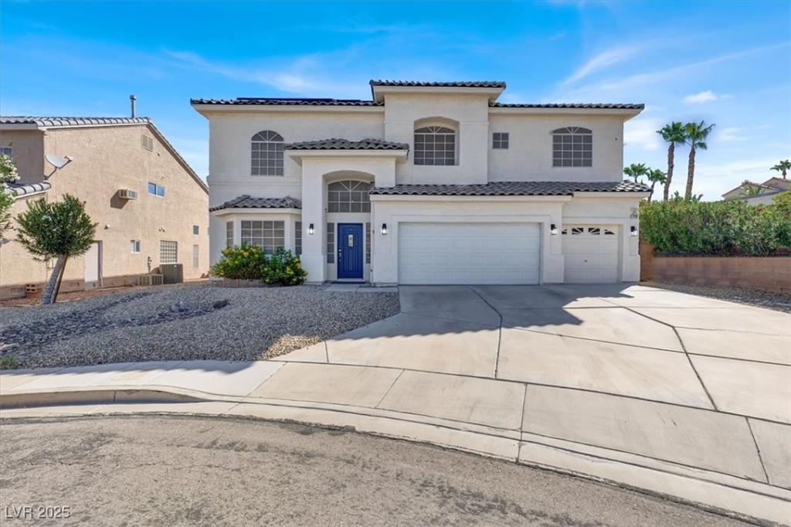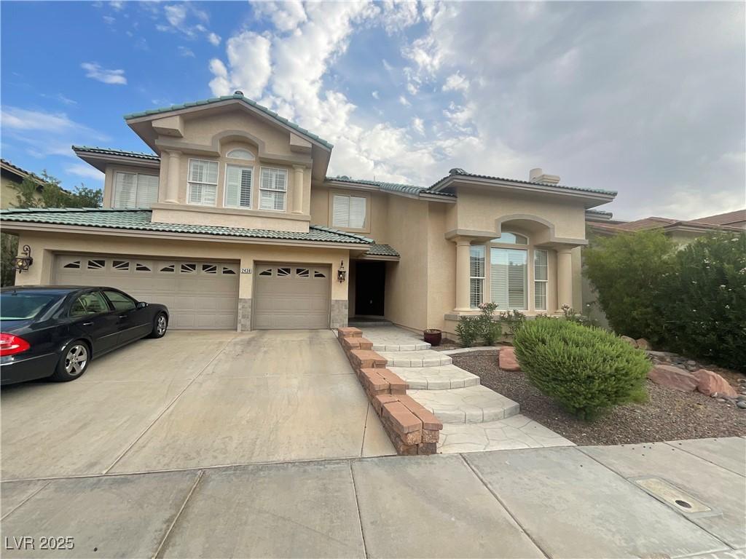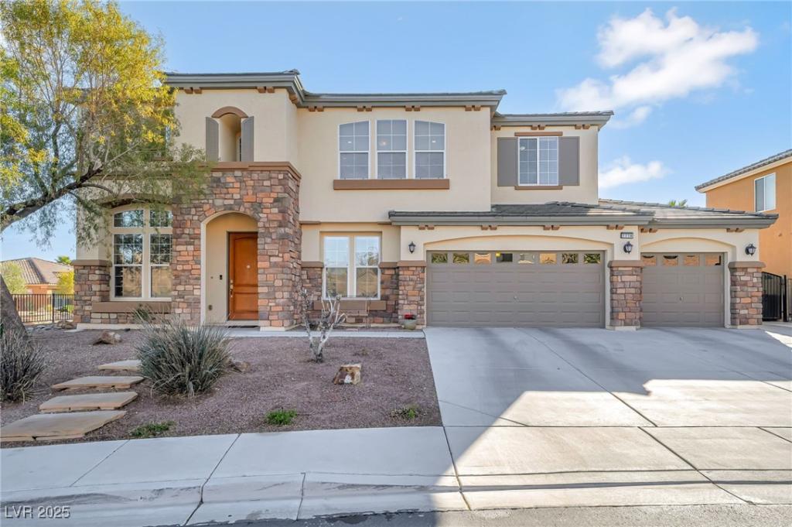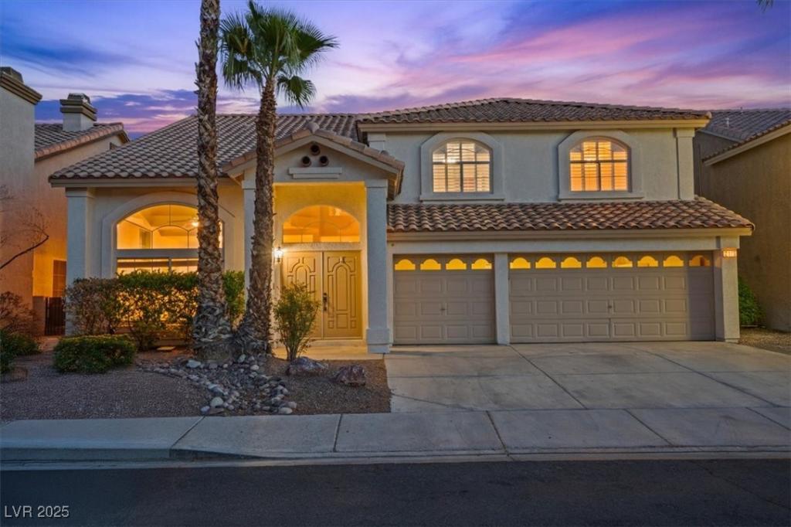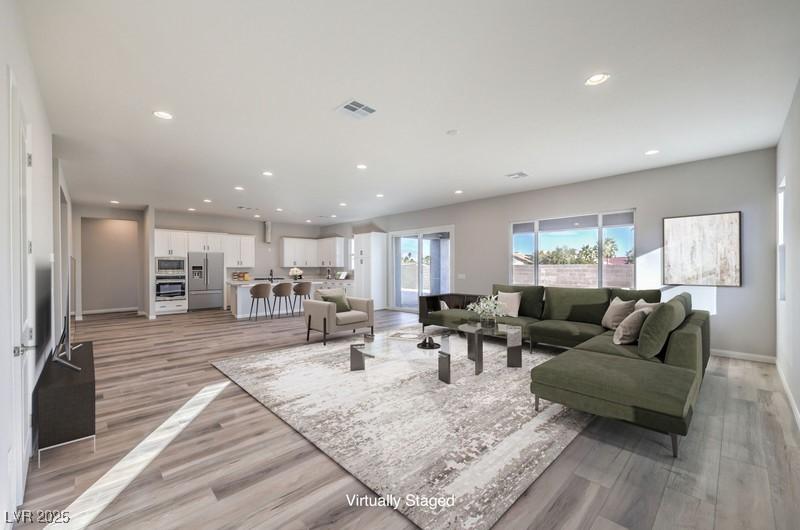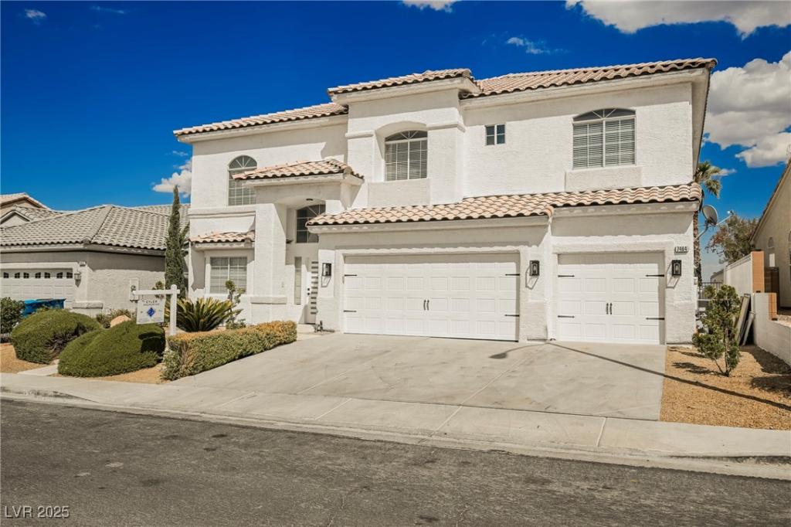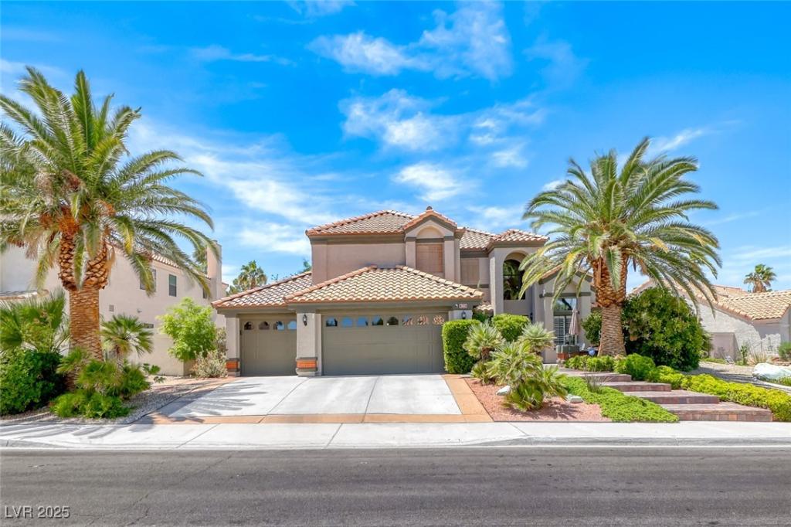This AMAZING single story home comes with a 700 sq. ft. Guest House, 2 RV Hookups & an a Shed/Workshop. The Main House has 3 Bedrooms, 2 Full Bathrooms, and a Gourmet Kitchen. All of which has been recently remodeled. The Guest House has 1 Bedroom, Living/Dinning area, Kitchen and its own Laundry Room. The RV Hookups are designed campground like with water, power and clean-outs. The Lot is completely fenced with an Electronic Gate at Entry. The Main House AC is less than 4 years old and the AC in the Guest Quarters is new.
The location of this property is OUTSTANDING! Located just moments to the Las Vegas Strip, Allegiant Stadium, T-Mobile Arena, Harry Reid
International Airport and the Future A’s Baseball Stadium.
The location of this property is OUTSTANDING! Located just moments to the Las Vegas Strip, Allegiant Stadium, T-Mobile Arena, Harry Reid
International Airport and the Future A’s Baseball Stadium.
Listing Provided Courtesy of LIFE Realty District
Property Details
Price:
$679,000
MLS #:
2685936
Status:
Pending
Beds:
4
Baths:
3
Address:
7950 Red Barn Drive
Type:
Single Family
Subtype:
SingleFamilyResidence
Subdivision:
Wishing Well Ranch
City:
Las Vegas
Listed Date:
May 23, 2025
State:
NV
Finished Sq Ft:
1,677
Total Sq Ft:
1,677
ZIP:
89123
Lot Size:
21,780 sqft / 0.50 acres (approx)
Year Built:
1972
Schools
Elementary School:
Hill, Charlotte,Hill, Charlotte
Middle School:
Schofield Jack Lund
High School:
Silverado
Interior
Appliances
Dryer, Dishwasher, Disposal, Gas Range, Microwave, Refrigerator, Washer
Bathrooms
3 Full Bathrooms
Cooling
Central Air, Electric, Two Units
Fireplaces Total
1
Flooring
Ceramic Tile, Laminate
Heating
Central, Gas, Multiple Heating Units
Laundry Features
Gas Dryer Hookup, Laundry Room
Exterior
Architectural Style
One Story
Association Amenities
None
Exterior Features
Patio, Private Yard, Rv Hookup, Shed
Other Structures
Guest House, Sheds, Workshop
Parking Features
Finished Garage, Guest, Rv Hook Ups, Rv Access Parking
Roof
Pitched
Financial
Taxes
$2,856
Directions
From 215 & Windmill **E on Windmill**N on Red Barn**
Map
Contact Us
Mortgage Calculator
Similar Listings Nearby
- 17 Hummingbird Lane
Henderson, NV$850,000
1.74 miles away
- 7492 Midfield Court
Las Vegas, NV$841,500
1.15 miles away
- 2438 Ping Drive
Henderson, NV$829,000
1.77 miles away
- 7778 Villa Montara Street
Las Vegas, NV$819,000
1.73 miles away
- 591 Jerry Bird Court
Las Vegas, NV$799,000
1.69 miles away
- 2445 Antler Point Drive
Henderson, NV$799,000
1.72 miles away
- 567 Jerry Bird Court
Las Vegas, NV$796,155
1.72 miles away
- 7464 Forestdale Court
Las Vegas, NV$795,000
1.21 miles away
- 364 Clark Drive
Henderson, NV$789,000
1.05 miles away

7950 Red Barn Drive
Las Vegas, NV
LIGHTBOX-IMAGES
