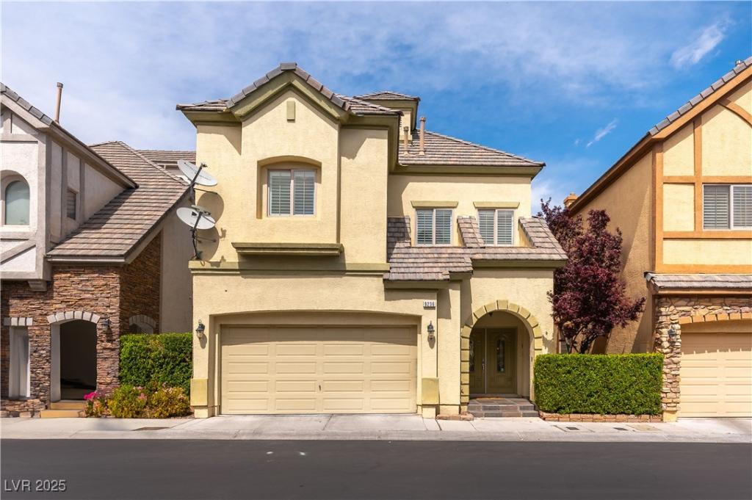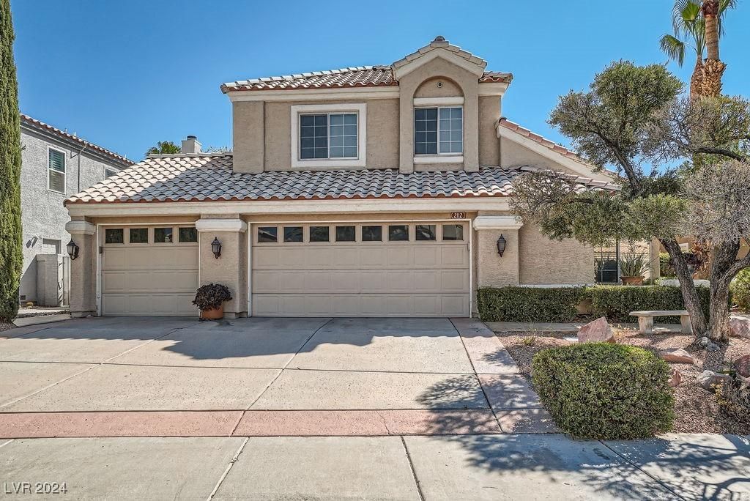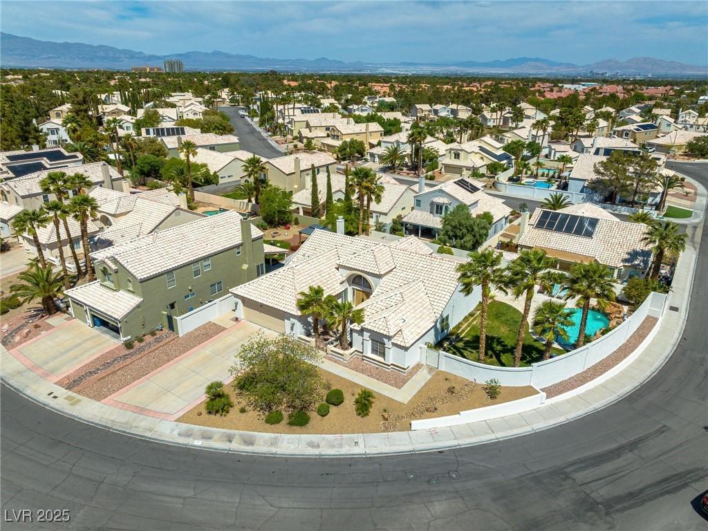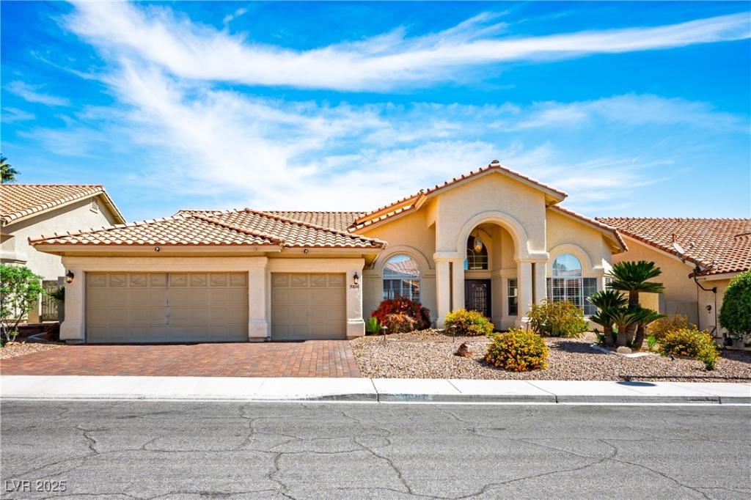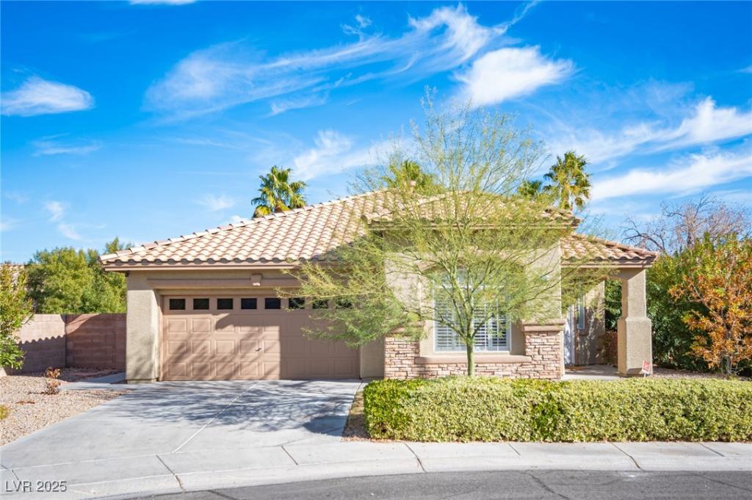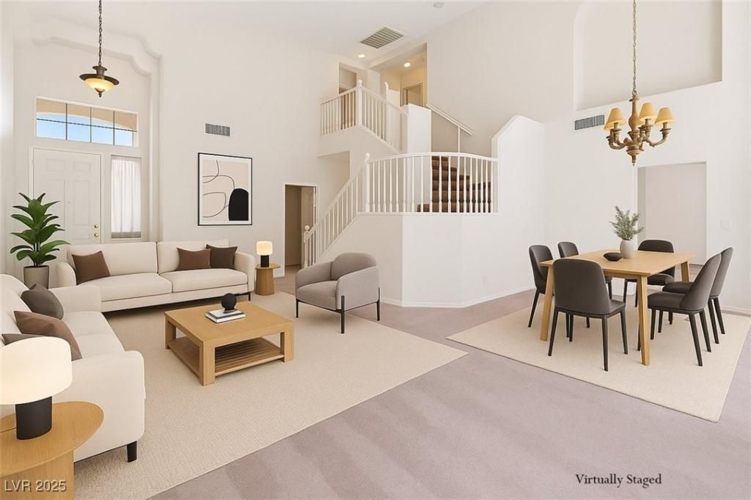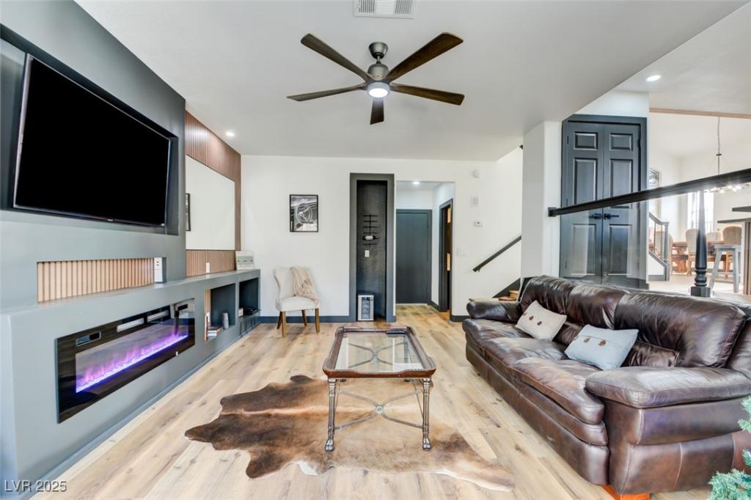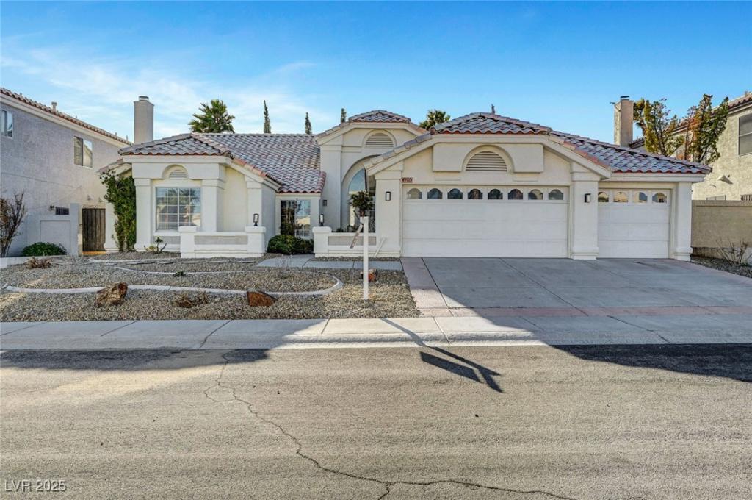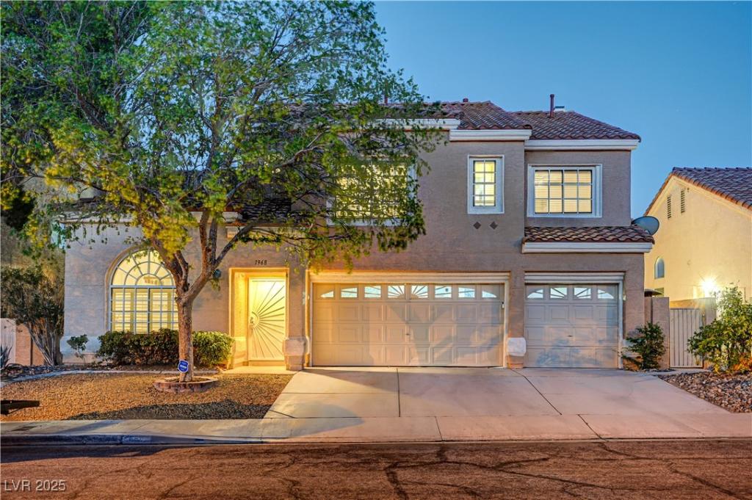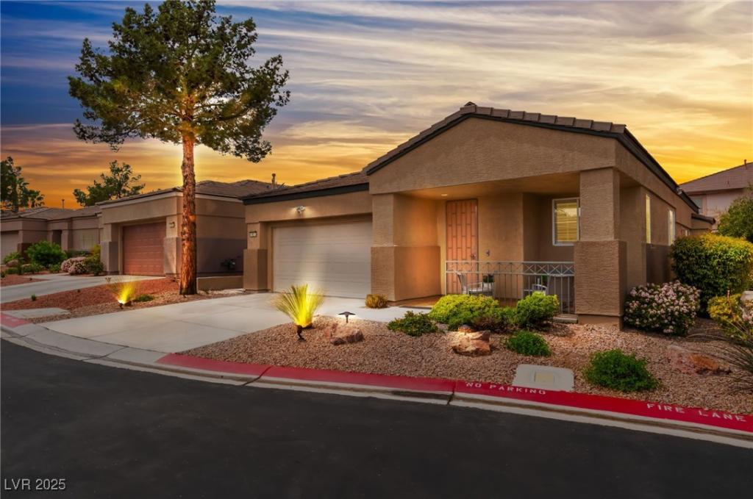Welcome to your upgraded home in the gated community of Tudor Park at Queensridge. This beautiful residence features a spacious open floor plan with luxurious finishes throughout. Enter through the welcoming foyer and discover a large island kitchen with granite countertops, stainless steel appliances, and under-cabinet lighting—perfect for both cooking and entertaining.
The tile flooring on the first floor complements the cozy family room with a two-way fireplace, which opens to a private patio with elegant pavers—ideal for relaxing or entertaining.
Upstairs, you’ll find laminate flooring throughout the bedrooms. The oversized master suite includes a loft, a two-way fireplace, a jacuzzi tub, and closet space. Enjoy stunning mountain & golf course views right from your own master bedroom.
Located near Boca Park’s shopping and dining, Tivoli Village, and more, with access to the community’s sparkling pool, this home offers the perfect balance of luxury, convenience, and relaxation.
The tile flooring on the first floor complements the cozy family room with a two-way fireplace, which opens to a private patio with elegant pavers—ideal for relaxing or entertaining.
Upstairs, you’ll find laminate flooring throughout the bedrooms. The oversized master suite includes a loft, a two-way fireplace, a jacuzzi tub, and closet space. Enjoy stunning mountain & golf course views right from your own master bedroom.
Located near Boca Park’s shopping and dining, Tivoli Village, and more, with access to the community’s sparkling pool, this home offers the perfect balance of luxury, convenience, and relaxation.
Listing Provided Courtesy of Realty ONE Group, Inc
Property Details
Price:
$593,000
MLS #:
2671322
Status:
Active
Beds:
3
Baths:
3
Address:
9236 Worsley Park Place
Type:
Single Family
Subtype:
SingleFamilyResidence
Subdivision:
Windsor At Queensridge
City:
Las Vegas
Listed Date:
Apr 5, 2025
State:
NV
Finished Sq Ft:
2,535
Total Sq Ft:
2,535
ZIP:
89145
Lot Size:
2,614 sqft / 0.06 acres (approx)
Year Built:
2005
Schools
Elementary School:
Bonner, John W.,Bonner, John W.
Middle School:
Rogich Sig
High School:
Palo Verde
Interior
Appliances
Built In Gas Oven, Dryer, Dishwasher, Gas Cooktop, Disposal, Microwave, Refrigerator, Washer
Bathrooms
2 Full Bathrooms, 1 Half Bathroom
Cooling
Central Air, Electric
Fireplaces Total
2
Flooring
Carpet, Laminate, Tile
Heating
Central, Gas
Laundry Features
Gas Dryer Hookup, Laundry Room, Upper Level
Exterior
Architectural Style
Two Story
Association Amenities
Gated, Pool, Spa Hot Tub
Community Features
Pool
Exterior Features
Balcony, Private Yard
Parking Features
Garage Door Opener, Guest
Roof
Tile
Security Features
Security System Owned
Financial
HOA Fee
$322
HOA Frequency
Monthly
HOA Includes
AssociationManagement
HOA Name
Queensridge
Taxes
$3,900
Directions
From 215 W, exit Charleston and head east. Turn left onto Hualapai Way, then right onto Alta. Turn right onto Clubhouse, right onto Wychwood, then right onto Hansbury Manor. Finally, turn left onto Worsley Park Place.
Map
Contact Us
Mortgage Calculator
Similar Listings Nearby
- 2112 Marble Gorge Drive
Las Vegas, NV$769,999
1.72 miles away
- 2212 Marble Gorge Drive
Las Vegas, NV$765,000
1.79 miles away
- 9104 Lazy Hill Circle
Las Vegas, NV$750,000
1.11 miles away
- 340 Autumn Palace Court
Las Vegas, NV$749,990
1.81 miles away
- 10680 Sapphire Vista Avenue
Las Vegas, NV$735,000
1.87 miles away
- 1717 Imperial Cup Drive
Las Vegas, NV$734,999
1.39 miles away
- 2221 Loggerhead Road
Las Vegas, NV$719,000
1.76 miles away
- 1968 Evening Glow Drive
Las Vegas, NV$700,000
1.99 miles away
- 601 Bear Grass Street
Las Vegas, NV$700,000
1.73 miles away

9236 Worsley Park Place
Las Vegas, NV
LIGHTBOX-IMAGES
