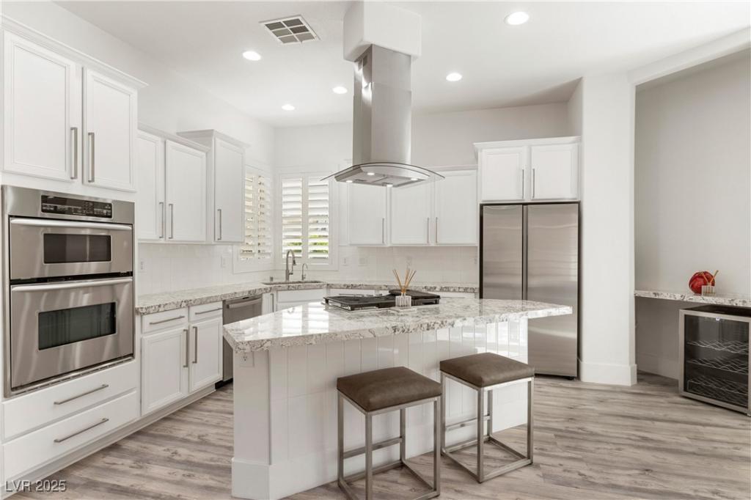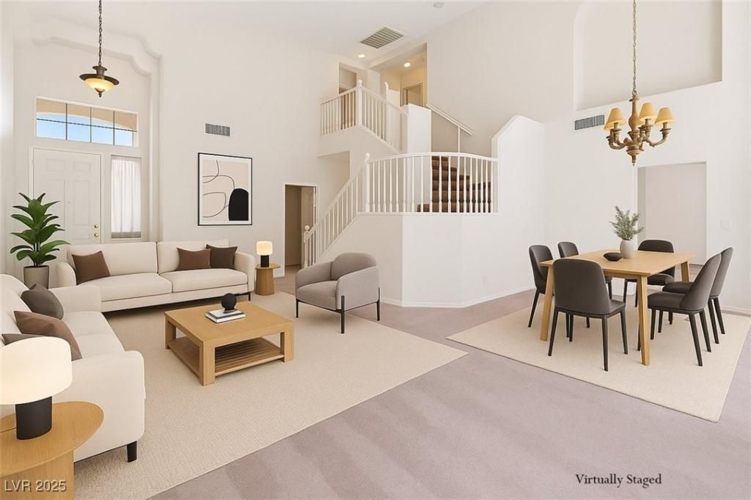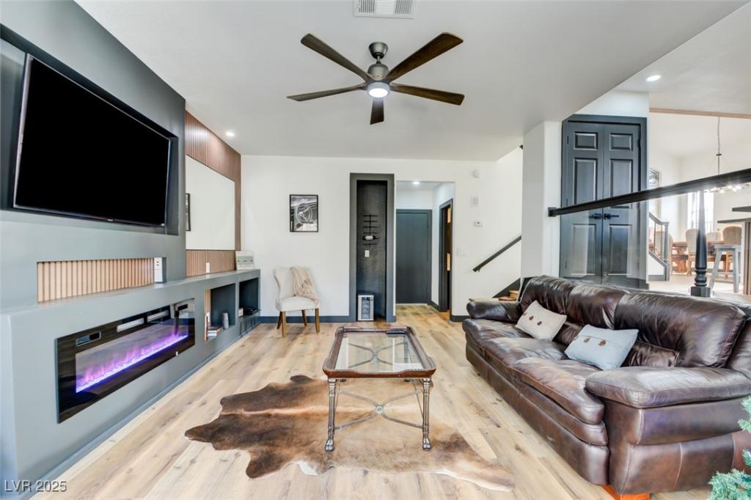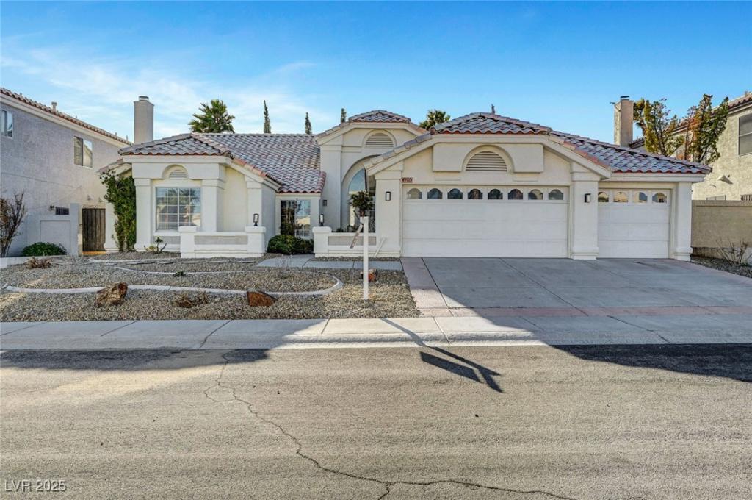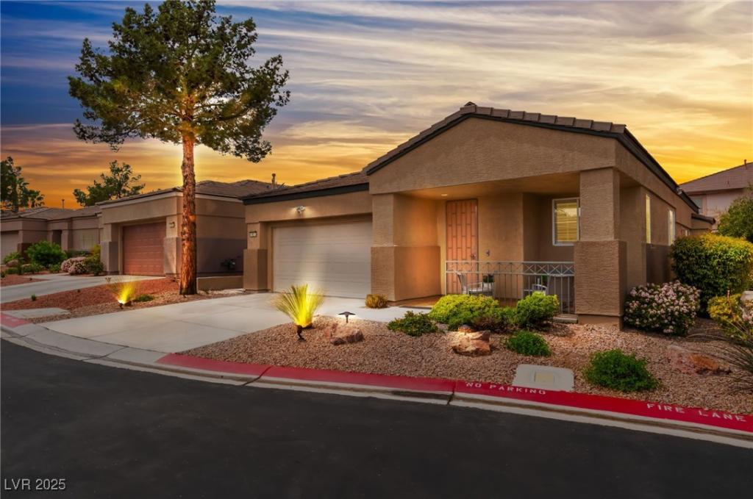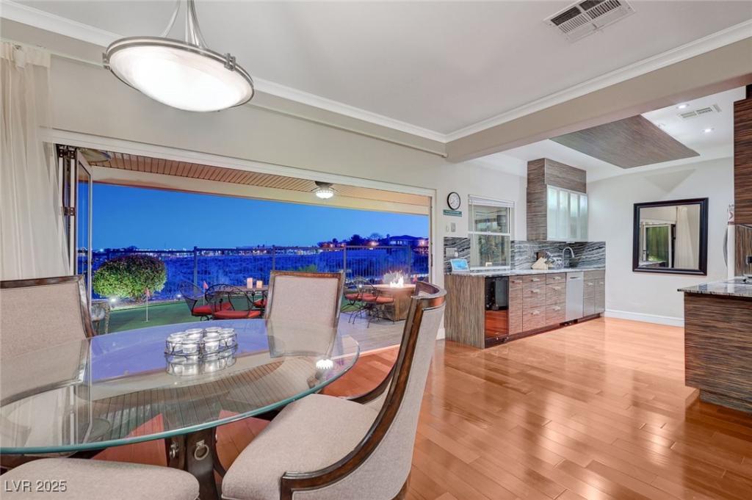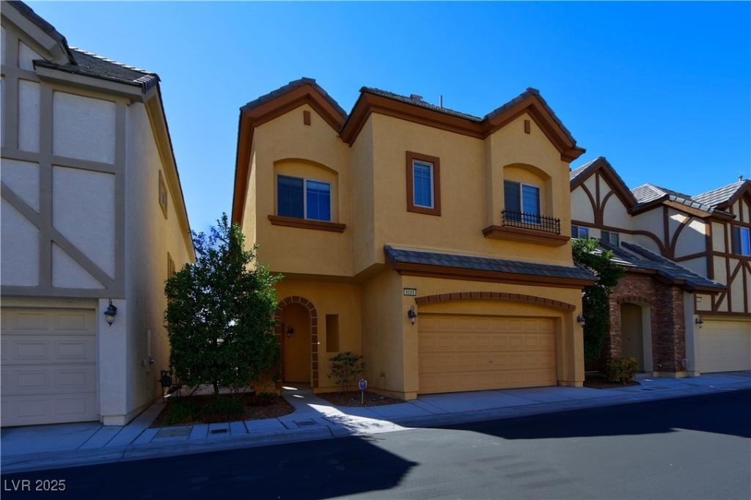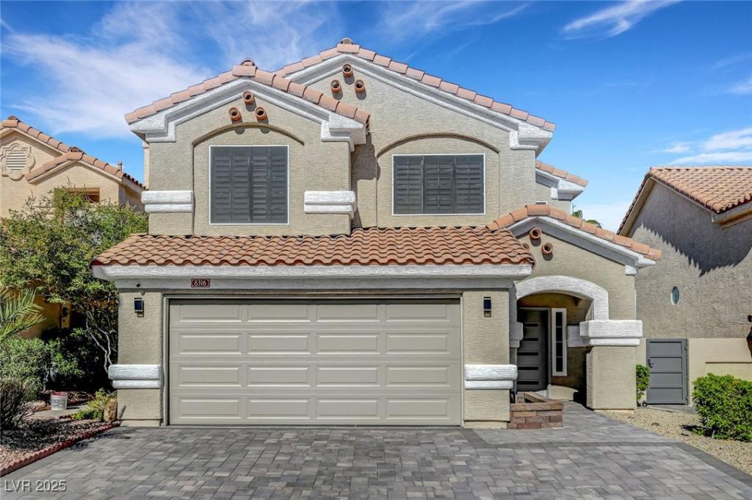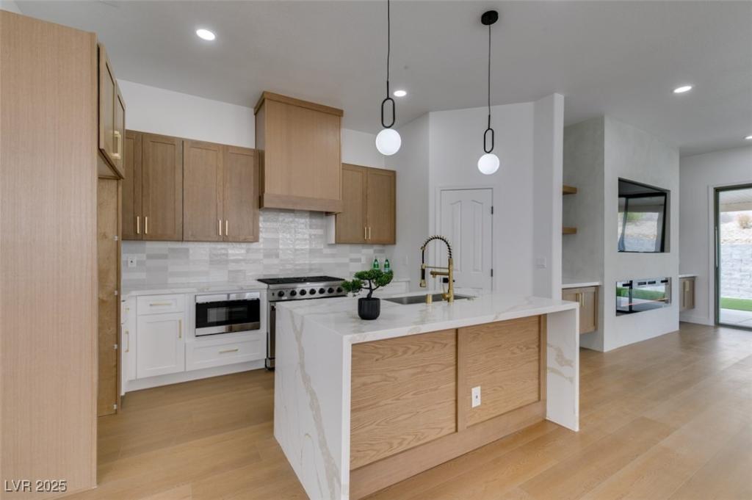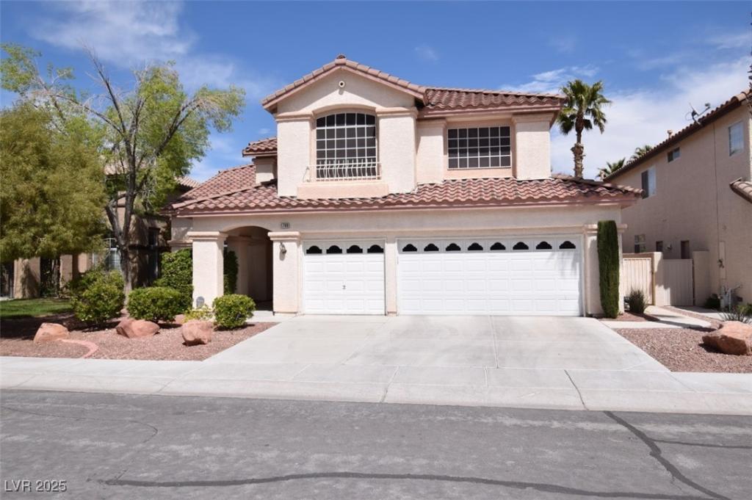HUGE PRICE REDUCTION – Over $125k in recent remodeling this impeccable, modern residence seamlessly blends sophistication, comfort & functionality. Boasting a 2,500+ sqft open bright floorplan, this stunning home is designed to impress! The main living area is open to a luxurious kitchen & offers the perfect balance of elegance, ideal for both everyday living & entertaining. The serene primary suite serves as a private retreat, feat. a tranquil balcony, a spa-inspired bath with walk-in shower & generously sized closet. Upstairs, a flexible loft space offers endless possibilities—perfect as a stylish home office, gym, cozy media lounge, or dressing room to elevate your lifestyle. With 2 add suites & luxurious secondary bath.
Add highlights incl a 2-car garage, 2 exterior patios, alarm system, cameras & security window film. This centrally located gated community offers unrivaled convenience, just moments from premier shopping destinations & fine dining. This home cant be missed!
Add highlights incl a 2-car garage, 2 exterior patios, alarm system, cameras & security window film. This centrally located gated community offers unrivaled convenience, just moments from premier shopping destinations & fine dining. This home cant be missed!
Listing Provided Courtesy of Las Vegas Sotheby’s Int’l
Property Details
Price:
$575,000
MLS #:
2672491
Status:
Active
Beds:
3
Baths:
3
Address:
9228 Whitekirk Place
Type:
Single Family
Subtype:
SingleFamilyResidence
Subdivision:
Windsor At Queensridge
City:
Las Vegas
Listed Date:
Apr 24, 2025
State:
NV
Finished Sq Ft:
2,535
Total Sq Ft:
2,535
ZIP:
89145
Lot Size:
2,614 sqft / 0.06 acres (approx)
Year Built:
2006
Schools
Elementary School:
Bonner, John W.,Bonner, John W.
Middle School:
Rogich Sig
High School:
Palo Verde
Interior
Appliances
Built In Gas Oven, Dryer, Energy Star Qualified Appliances, Gas Cooktop, Disposal, Microwave, Refrigerator, Wine Refrigerator, Washer
Bathrooms
2 Full Bathrooms, 1 Half Bathroom
Cooling
Electric
Flooring
Carpet, Luxury Vinyl Plank
Heating
Gas
Laundry Features
Gas Dryer Hookup, Laundry Room, Upper Level
Exterior
Architectural Style
Three Story
Association Amenities
Gated, Park, Pool, Spa Hot Tub
Community Features
Pool
Exterior Features
Balcony, Courtyard
Parking Features
Attached, Epoxy Flooring, Garage, Garage Door Opener, Inside Entrance, Private, Storage, Guest
Roof
Pitched, Tile
Security Features
Security System Owned, Gated Community
Financial
HOA Fee
$356
HOA Frequency
Monthly
HOA Includes
AssociationManagement,MaintenanceGrounds,Security
HOA Name
Tudor Park
Taxes
$3,607
Directions
From Summerlin Pkwy & Rampart. South on Rampart. West on Alta. South on Clubhouse to community entrance. Left on Wychwood. Right on Whitekirk. Home is on Right.
Map
Contact Us
Mortgage Calculator
Similar Listings Nearby
- 10680 Sapphire Vista Avenue
Las Vegas, NV$735,000
1.88 miles away
- 1717 Imperial Cup Drive
Las Vegas, NV$734,999
1.35 miles away
- 2221 Loggerhead Road
Las Vegas, NV$719,000
1.73 miles away
- 601 Bear Grass Street
Las Vegas, NV$700,000
1.72 miles away
- 10621 Tinta Lane
Las Vegas, NV$699,900
1.69 miles away
- 9209 Tudor Park Place
Las Vegas, NV$695,000
0.10 miles away
- 8316 Maplestar Road
Las Vegas, NV$690,000
1.60 miles away
- 10452 Niagara Falls Lane
Las Vegas, NV$685,000
1.64 miles away
- 1700 Double Arrow Place
Las Vegas, NV$685,000
1.82 miles away

9228 Whitekirk Place
Las Vegas, NV
LIGHTBOX-IMAGES
