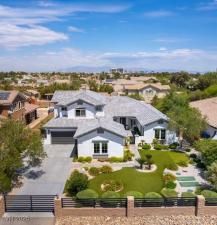This stunning NO HOA custom home is completely decked out with high-end finishes! Features an open and bright modern floor plan that’s incredibly functional. First level has great room style layout with all large spaces, including full wet bar off family room, collapsible sliders for indoor/outdoor living, and gourmet kitchen with professional stainless Gaggenau appliances including steam oven, teppanyaki, and indoor grill. Primary suite features freestanding tub, walk-in closet with built-ins, and French doors opening to pool. Four additional 1st floor bedrooms plus huge fully equipped gym! Upstairs loft includes home theater system, kitchenette, and two guest suites with en-suites – perfect for guests or older kids! Half-acre lot features electric wrought iron gate, tranquil yard, saltwater pool and spa with waterfalls, fire features, separate covered sitting area with bench storage, and new misting system! Ten minutes to Allegiant Stadium and the Strip!
Property Details
Price:
$2,275,000
MLS #:
2674667
Status:
Active
Beds:
7
Baths:
5
Type:
Single Family
Subtype:
SingleFamilyResidence
Subdivision:
Windham Hills Estate
Listed Date:
May 9, 2025
Finished Sq Ft:
6,683
Total Sq Ft:
6,683
Lot Size:
20,909 sqft / 0.48 acres (approx)
Year Built:
2015
Schools
Elementary School:
Ortwein, Dennis,Ortwein, Dennis
Middle School:
Tarkanian
High School:
Desert Oasis
Interior
Appliances
Built In Gas Oven, Double Oven, Dryer, Dishwasher, Gas Cooktop, Disposal, Microwave, Refrigerator, Water Softener Owned, Washer
Bathrooms
4 Full Bathrooms, 1 Three Quarter Bathroom
Cooling
Central Air, Electric, Two Units
Flooring
Luxury Vinyl Plank, Tile
Heating
Central, Gas, Multiple Heating Units
Laundry Features
Cabinets, Gas Dryer Hookup, Main Level, Laundry Room, Sink
Exterior
Architectural Style
Two Story
Association Amenities
None
Construction Materials
Frame, Stucco
Exterior Features
Balcony, Barbecue, Patio, Private Yard, Sprinkler Irrigation
Parking Features
Attached, Finished Garage, Garage, Garage Door Opener, Inside Entrance, Private
Roof
Pitched, Tile
Security Features
Controlled Access
Financial
Taxes
$13,068
Directions
From I-15 and W Silverado Ranch Rd. Go W on W Silverado Ranch Rd. S on Dean Martin Dr. Home will be on the right.
Map
Contact Us
Mortgage Calculator
Similar Listings Nearby

3458 West Agate Avenue
Las Vegas, NV

