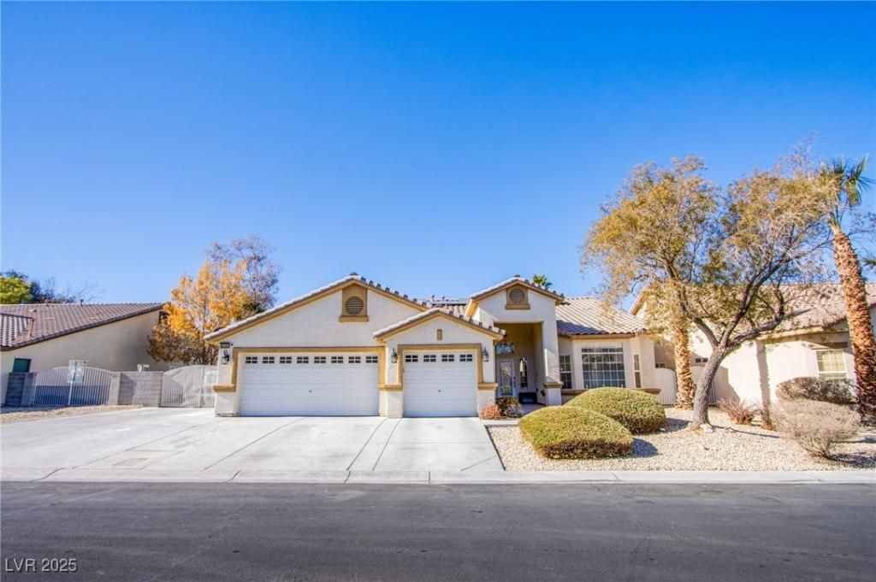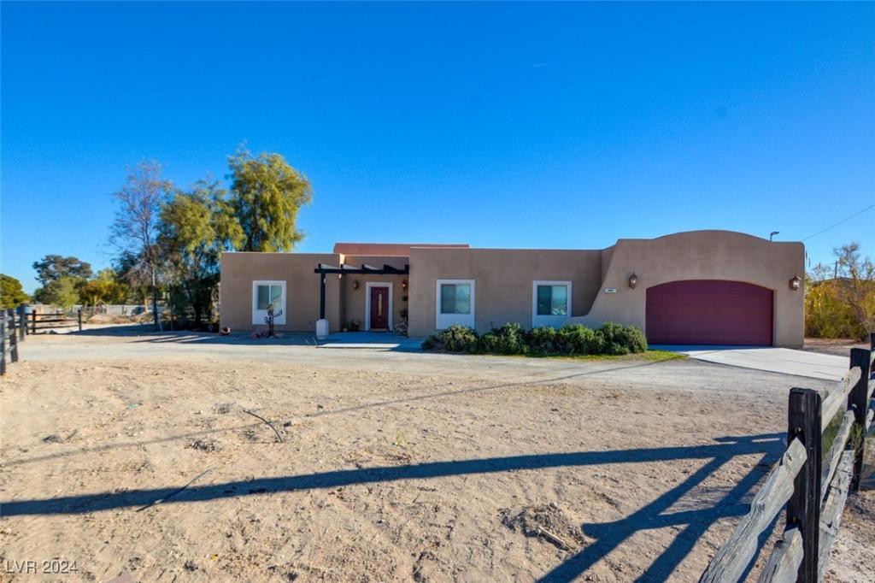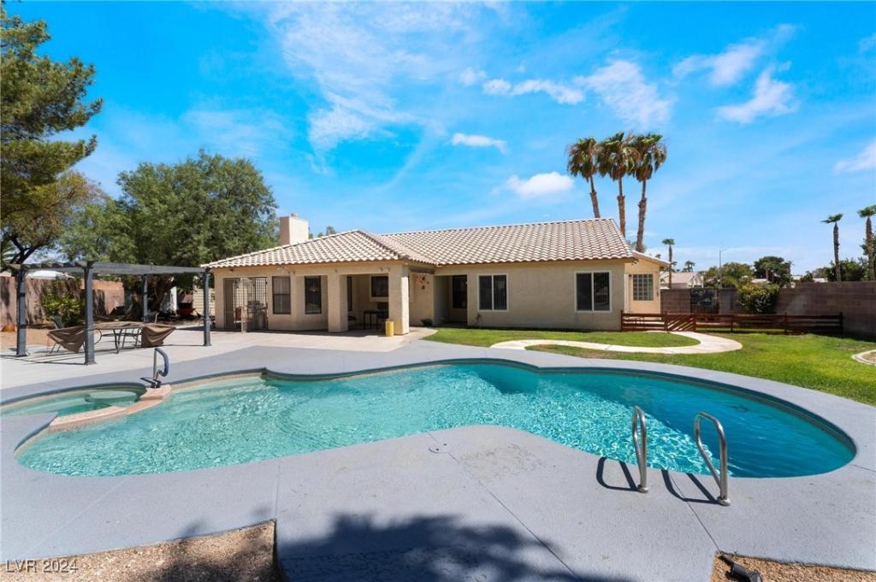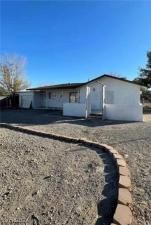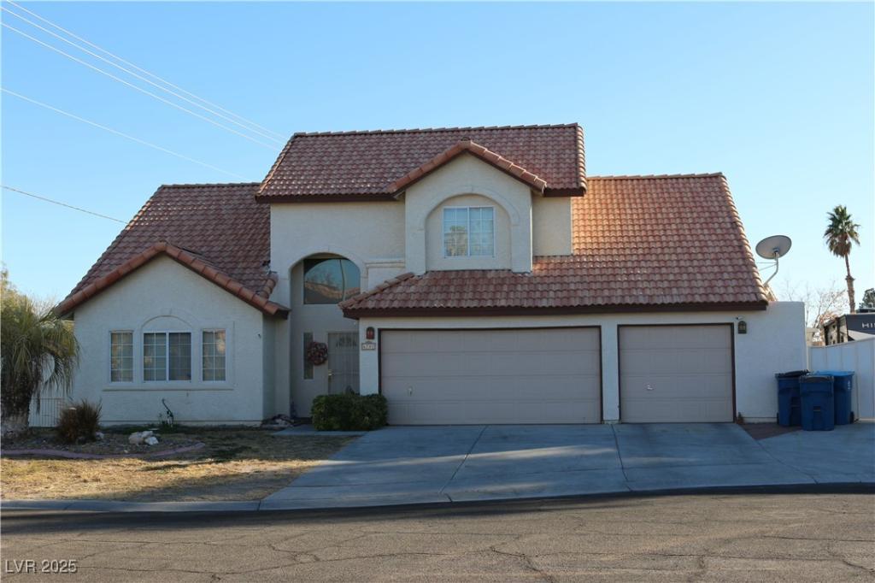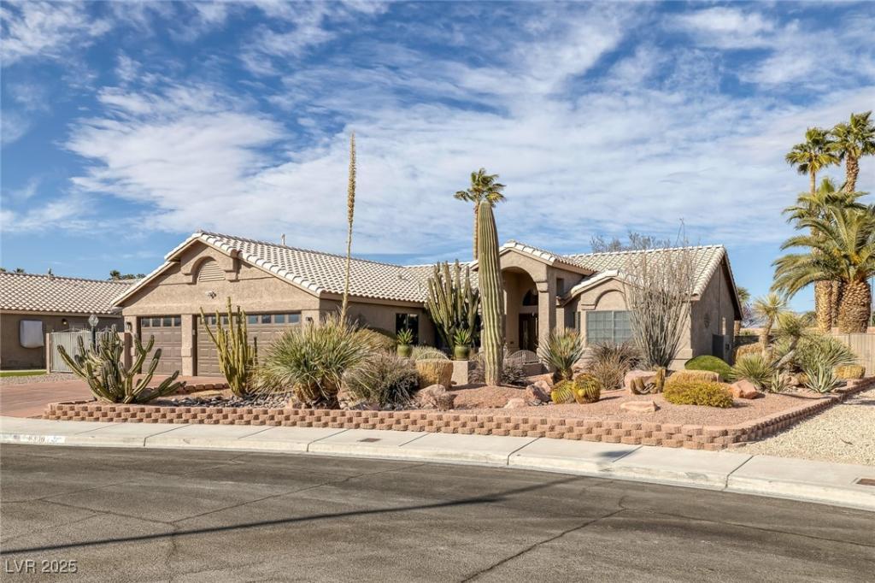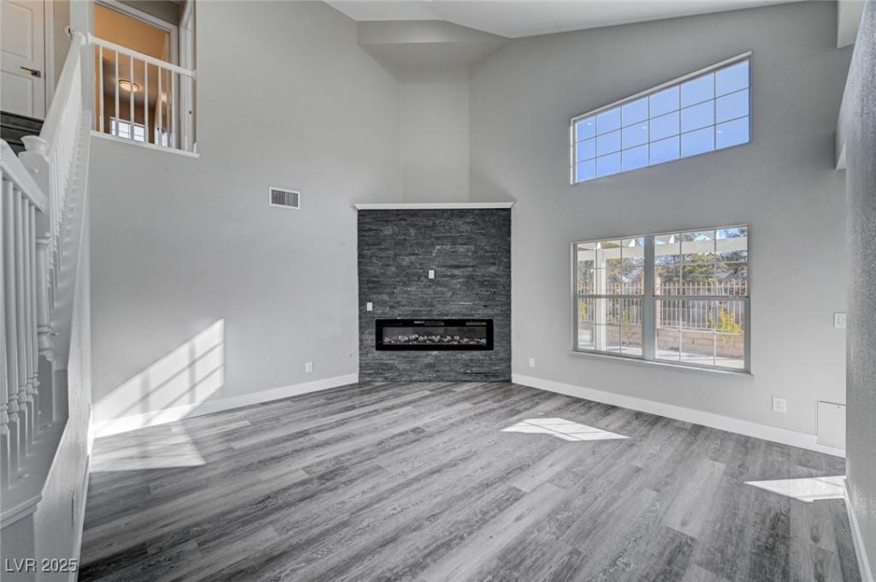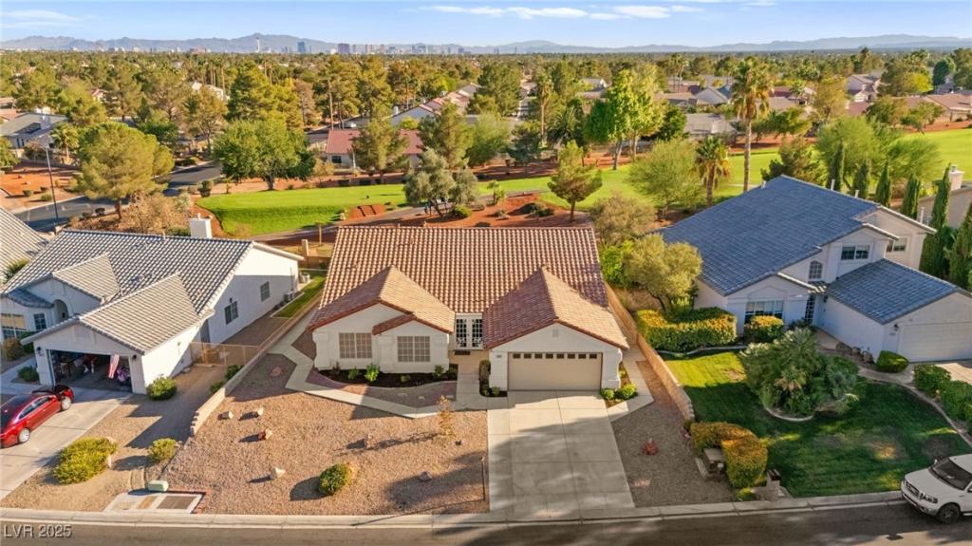Welcome to this stunning 4-bedroom, 1-story home offering luxurious living in Las Vegas. this beautifully designed 2,768-square-foot property is perfect for those seeking comfort and convenience. Step outside to your private oasis featuring a large sparkling pool with two fountains and a wet deck. A covered patio surrounded by artificial turf and complete desert landscaping. The fully concreted RV parking includes a 50-amp hookup, making it ideal for adventurers with recreational vehicles or other toys. Inside, the home boasts elegant luxury laminated flooring throughout, four spacious bedrooms, and three full baths. The chef’s kitchen is a culinary dream, featuring a 48-inch professional cooktop, a wine fridge, double ovens, built in microwave and custom cabinetry designed for both functionality and style.
This home is perfect for those who love to entertain or just simply relax! Schedule a viewing today to experience everything this home has to offer!
This home is perfect for those who love to entertain or just simply relax! Schedule a viewing today to experience everything this home has to offer!
Listing Provided Courtesy of Keller Williams VIP
Property Details
Price:
$660,000
MLS #:
2647257
Status:
Active
Beds:
4
Baths:
3
Address:
4101 Birchmont Street
Type:
Single Family
Subtype:
SingleFamilyResidence
Subdivision:
Willowdale Park
City:
Las Vegas
Listed Date:
Jan 18, 2025
State:
NV
Finished Sq Ft:
2,768
Total Sq Ft:
2,768
ZIP:
89130
Lot Size:
11,326 sqft / 0.26 acres (approx)
Year Built:
2005
Schools
Elementary School:
Parson, Claude H. & Stella M.,Parson, Claude H. &
Middle School:
Swainston Theron
High School:
Cheyenne
Interior
Appliances
Built In Electric Oven, Double Oven, Dryer, Dishwasher, Gas Cooktop, Disposal, Gas Range, Microwave, Refrigerator, Water Softener Owned, Wine Refrigerator, Washer
Bathrooms
3 Full Bathrooms
Cooling
Central Air, Electric
Fireplaces Total
1
Flooring
Luxury Vinyl, Luxury Vinyl Plank
Heating
Central, Gas, Multiple Heating Units
Laundry Features
Gas Dryer Hookup, Laundry Room
Exterior
Architectural Style
One Story
Exterior Features
Patio, Private Yard, Rv Hookup, Shed
Other Structures
Sheds
Parking Features
Attached, Finished Garage, Garage, Garage Door Opener, Inside Entrance, Private, Rv Hook Ups, Rv Gated, Rv Access Parking, Shelves, Workshop In Garage
Roof
Tile
Financial
HOA Fee
$72
HOA Frequency
Monthly
HOA Includes
AssociationManagement
HOA Name
Taylor Management
Taxes
$4,027
Directions
From 95 and Craig go east to Rancho and turn right. to Alexander make left to Willowdale Estates. Go through gate and make right. Property on the left.
Map
Contact Us
Mortgage Calculator
Similar Listings Nearby
- 4890 Willis Street
North Las Vegas, NV$850,000
1.57 miles away
- 6356 Canyon Ridge Drive
Las Vegas, NV$715,000
1.04 miles away
- 4508 West San Miguel Avenue
North Las Vegas, NV$689,900
0.68 miles away
- 6701 Willow River Court
Las Vegas, NV$675,000
1.66 miles away
- 6316 Canyon Ridge Drive
Las Vegas, NV$670,000
0.96 miles away
- 6308 Canyon Ridge Drive
Las Vegas, NV$659,900
0.95 miles away
- 5236 Woodlawn Lane
Las Vegas, NV$658,500
1.53 miles away
- 5009 Elm Grove Drive
Las Vegas, NV$655,000
1.50 miles away

4101 Birchmont Street
Las Vegas, NV
LIGHTBOX-IMAGES
