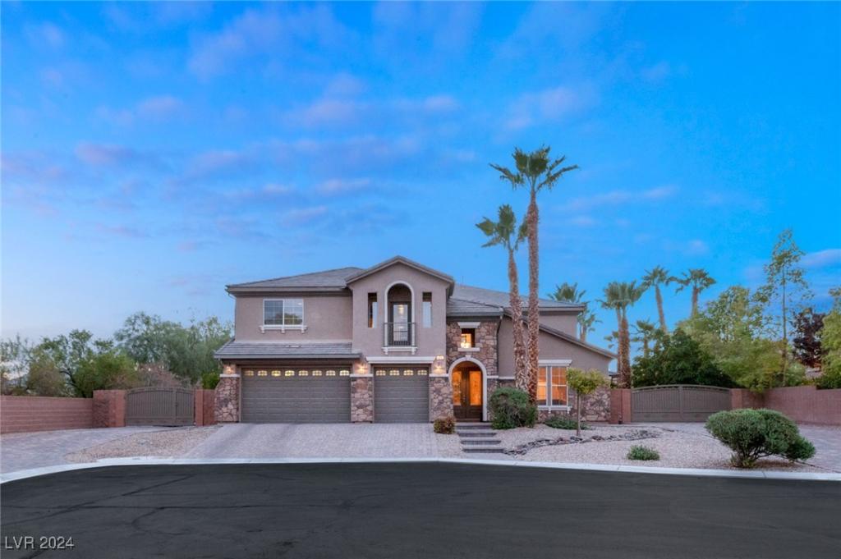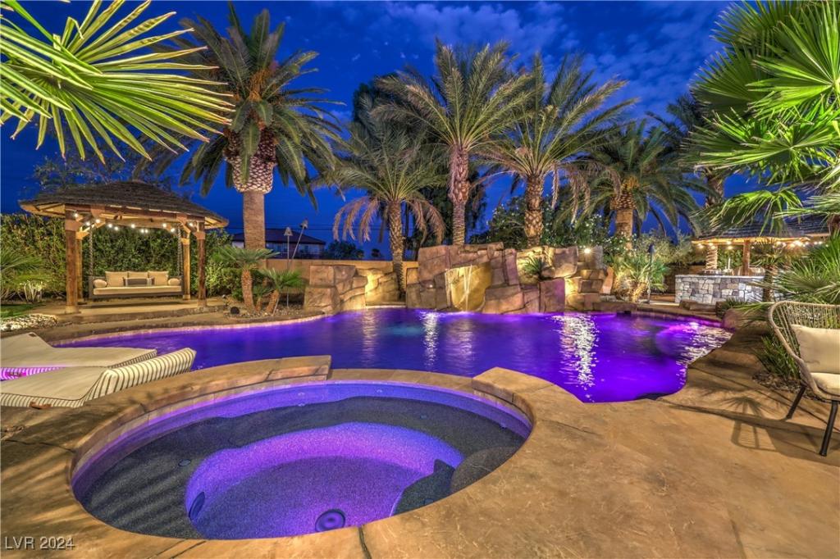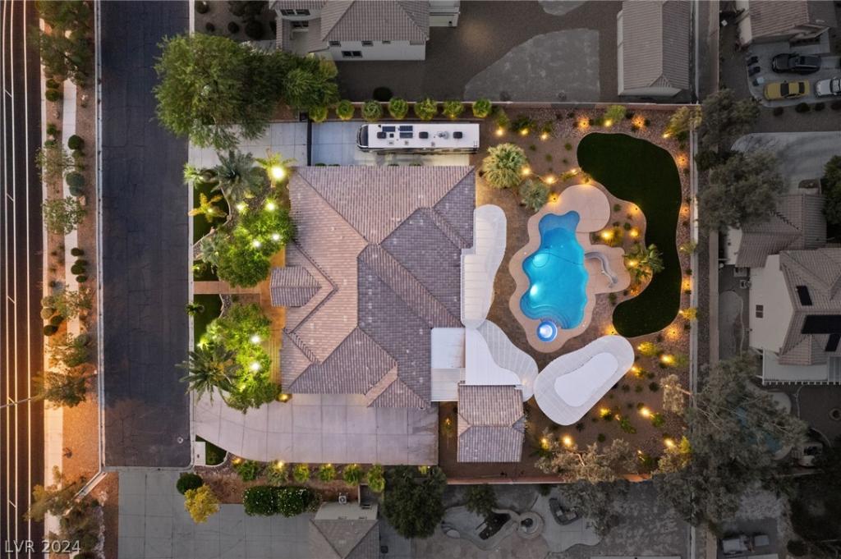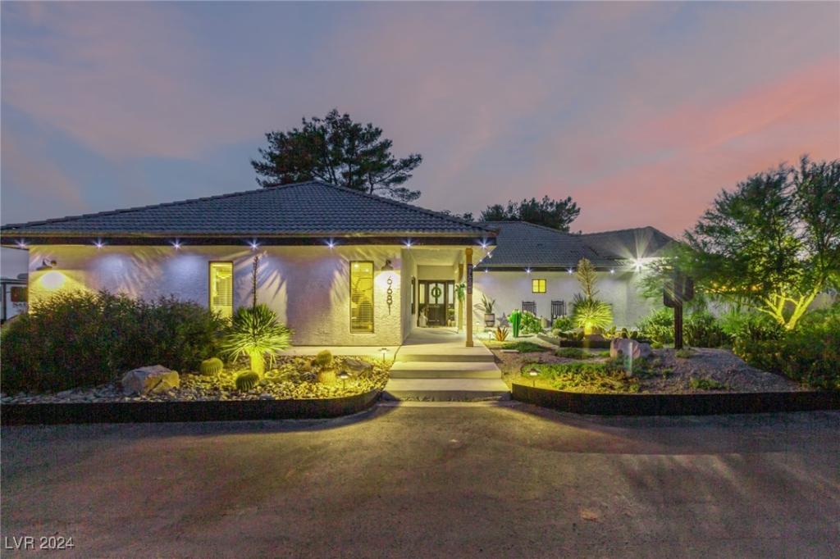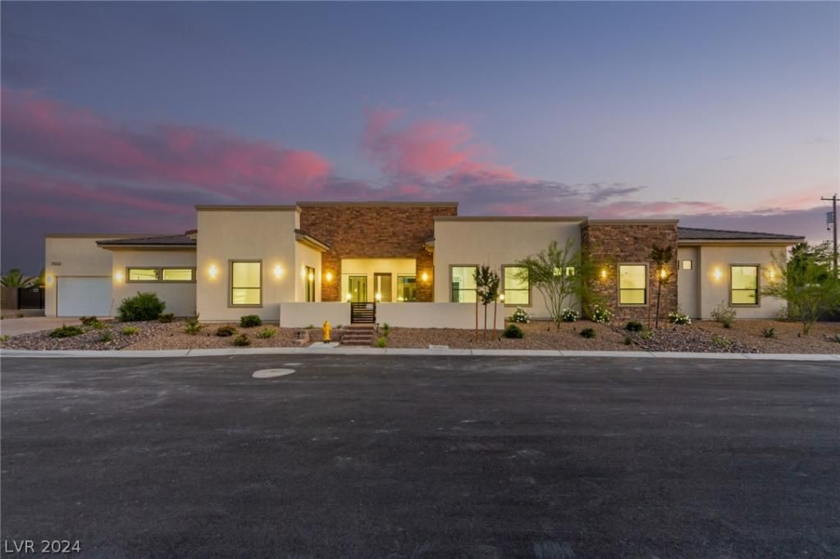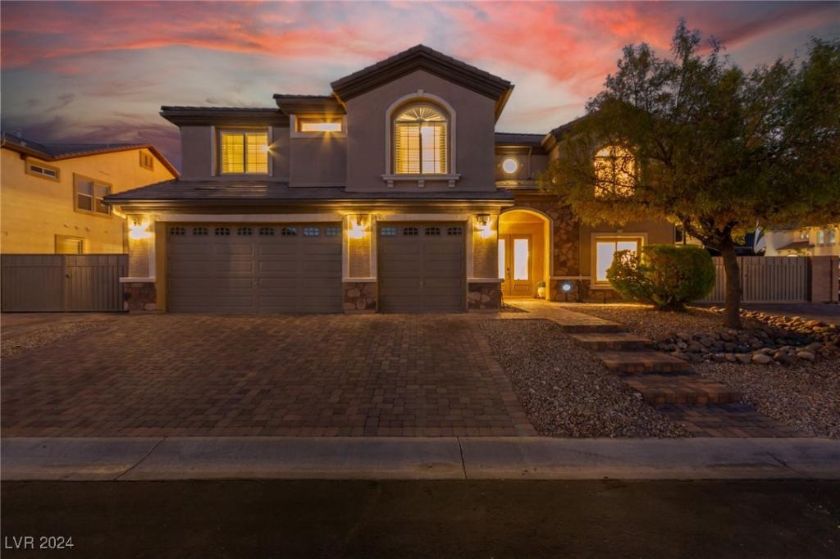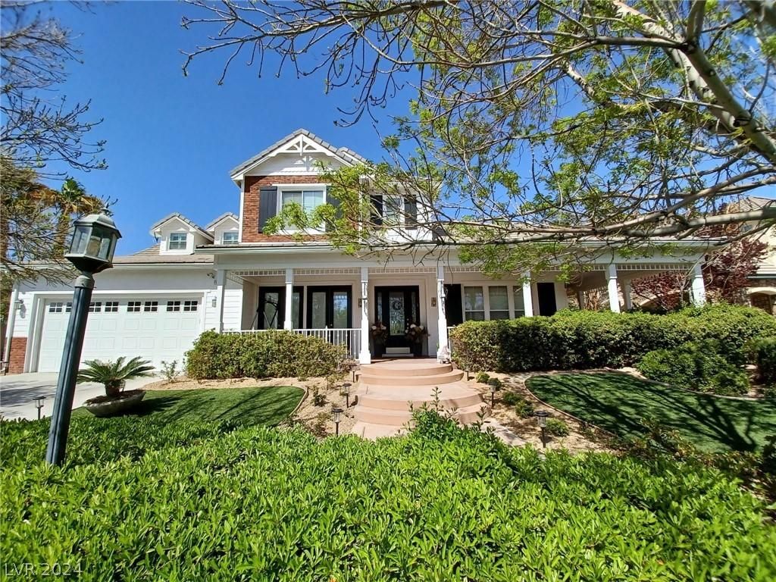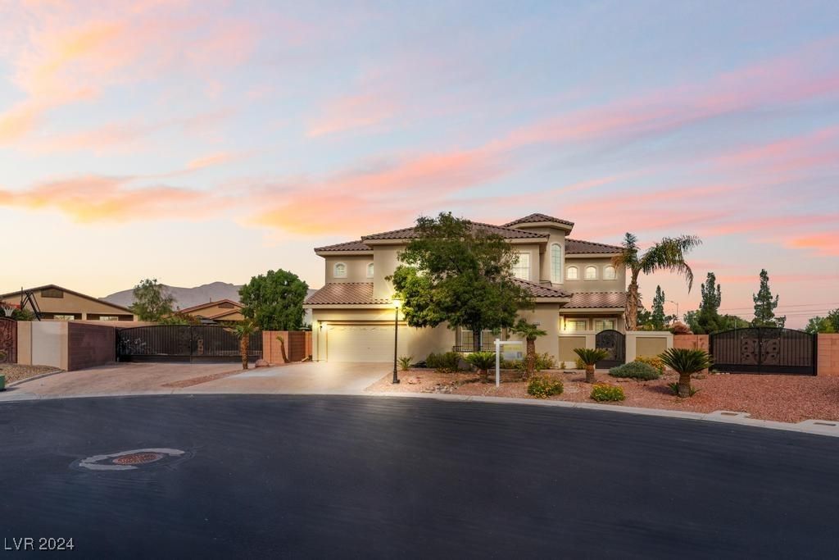Nestled at the end of a cul-de-sac on over 1/3 acre, this 2-story home offers unmatched luxury in Centennial Hills. The primary suite on the main level features a spa-like bathroom, custom walk-in closet, and a private loft—perfect for an office or reading nook. The large chef’s kitchen is equipped with upgraded stainless steel appliances and a double oven. The upstairs includes four additional bedrooms and a separate media room. The backyard is an entertainer’s dream with a pool, slide, grotto, spa, and a cabana with a beer tap, built-in BBQ, kitchen, and full outdoor bathroom. RV parking on both sides of the home, including 2 sewer drains, adds convenience. With its blend of luxury and space, this home offers a rare opportunity in Centennial Hills.
Listing Provided Courtesy of IS Luxury
Property Details
Price:
$1,350,000
MLS #:
2614054
Status:
Active
Beds:
5
Baths:
4
Address:
7217 SASHAYING SPIRIT Court
Type:
Single Family
Subtype:
SingleFamilyResidence
Subdivision:
White Horse South
City:
Las Vegas
Listed Date:
Sep 4, 2024
State:
NV
Finished Sq Ft:
4,861
Total Sq Ft:
4,861
ZIP:
89131
Lot Size:
16,988 sqft / 0.39 acres (approx)
Year Built:
2007
Schools
Elementary School:
Heckethorn, Howard E.,Heckethorn, Howard E.
Middle School:
Saville Anthony
High School:
Shadow Ridge
Interior
Appliances
Built In Electric Oven, Double Oven, Dishwasher, Gas Cooktop, Disposal, Microwave, Refrigerator
Bathrooms
3 Full Bathrooms, 1 Half Bathroom
Cooling
Central Air, Electric, Two Units
Fireplaces Total
1
Flooring
Carpet, Hardwood
Heating
Central, Gas, Multiple Heating Units
Laundry Features
Gas Dryer Hookup, Main Level, Laundry Room
Exterior
Architectural Style
Two Story
Construction Materials
Frame, Stucco
Exterior Features
Balcony, Patio, Private Yard
Parking Features
Attached, Finished Garage, Garage, Garage Door Opener, Inside Entrance, Private, Rv Gated, Rv Access Parking, Rv Paved
Roof
Tile
Financial
HOA Fee
$102
HOA Frequency
Monthly
HOA Includes
AssociationManagement,Security
HOA Name
White Horse South
Taxes
$5,509
Directions
FROM I-215 NORTH, EXIT JONES AND GO NORTH, LEFT ON DORRELL, RIGHT ON TWILIGHT COVE CIR, RIGHT ON SASHAYING SPIRIT
Map
Contact Us
Mortgage Calculator
Similar Listings Nearby
- 7310 Velvet Sky Street
Las Vegas, NV$1,700,000
0.20 miles away
- 7840 Thunder Echo Street
Las Vegas, NV$1,625,000
0.86 miles away
- 6908 Via Locanda Avenue
Las Vegas, NV$1,600,000
0.88 miles away
- 6681 Mustang Street
Las Vegas, NV$1,500,000
0.68 miles away
- 7052 Maverick Street
Las Vegas, NV$1,450,000
0.24 miles away
- 7338 Flying Pegasus Court
Las Vegas, NV$1,450,000
0.15 miles away
- 7220 Shenandoah Springs Avenue
Las Vegas, NV$1,360,000
1.42 miles away
- 6004 Chessington Avenue
Las Vegas, NV$1,350,000
0.39 miles away

7217 SASHAYING SPIRIT Court
Las Vegas, NV
LIGHTBOX-IMAGES
