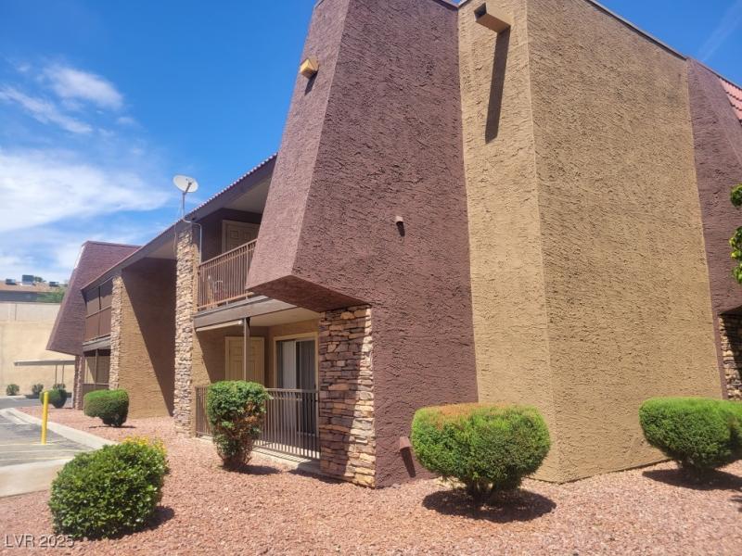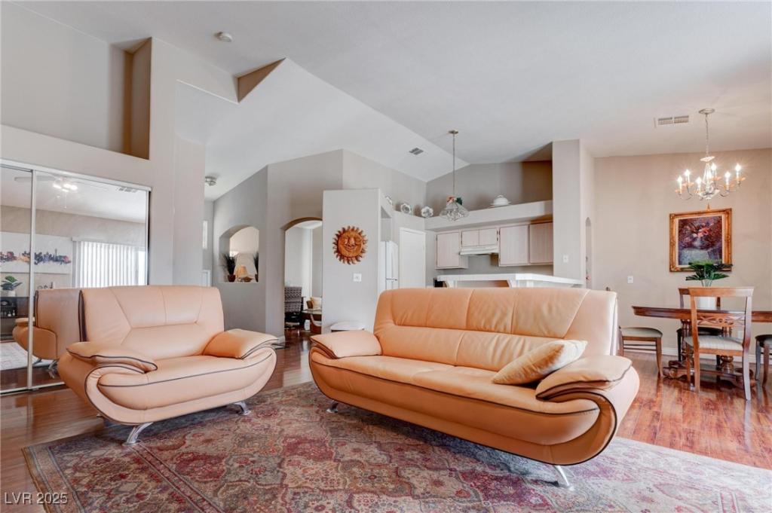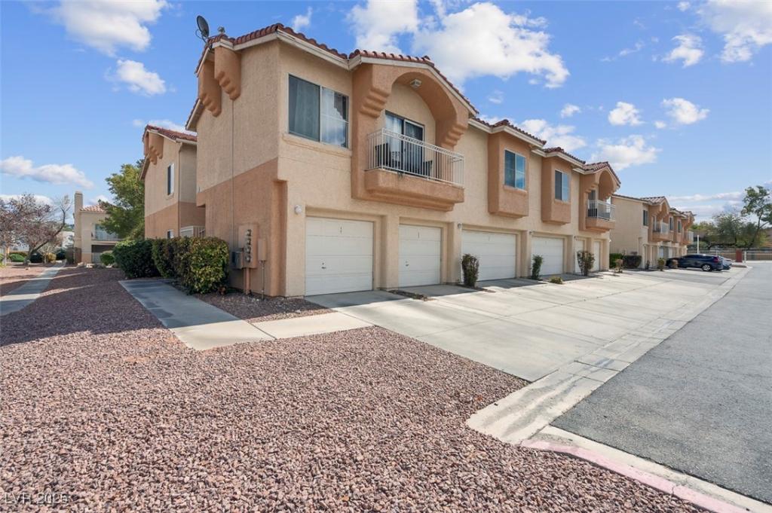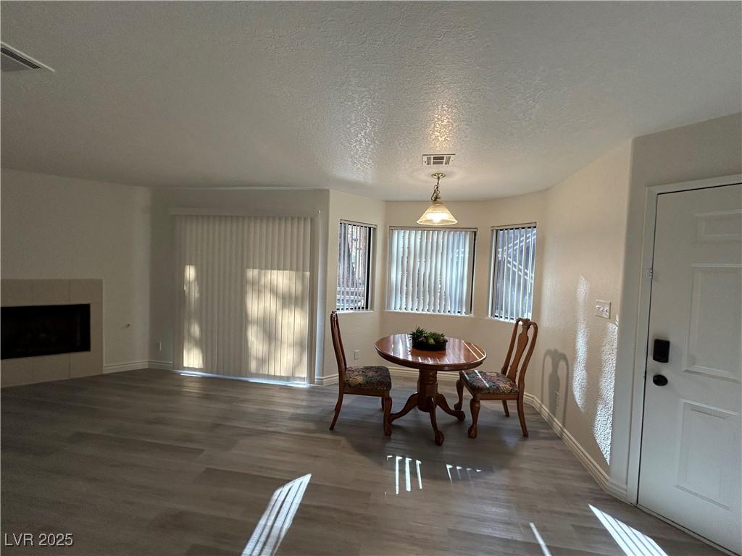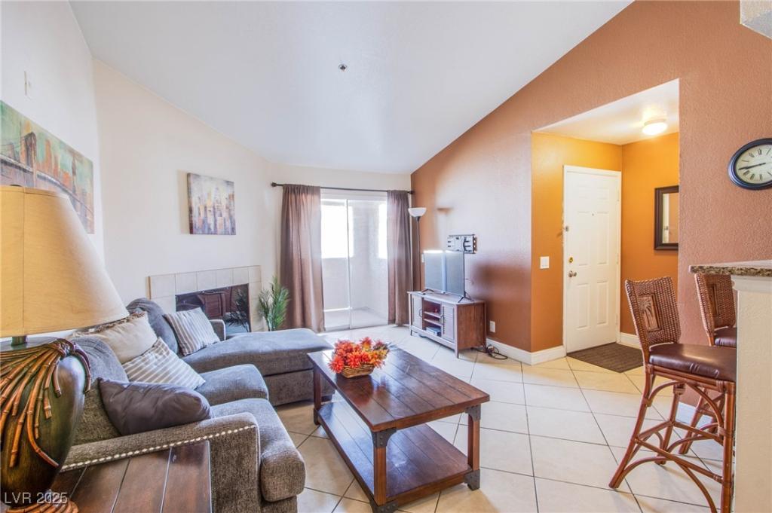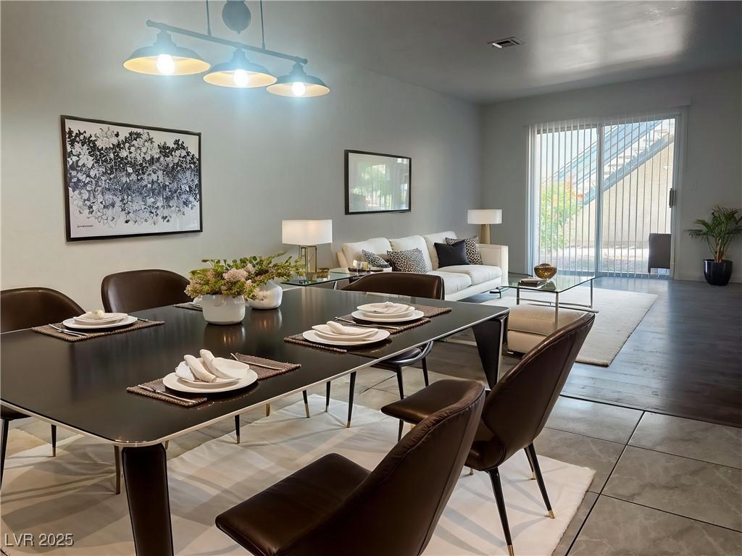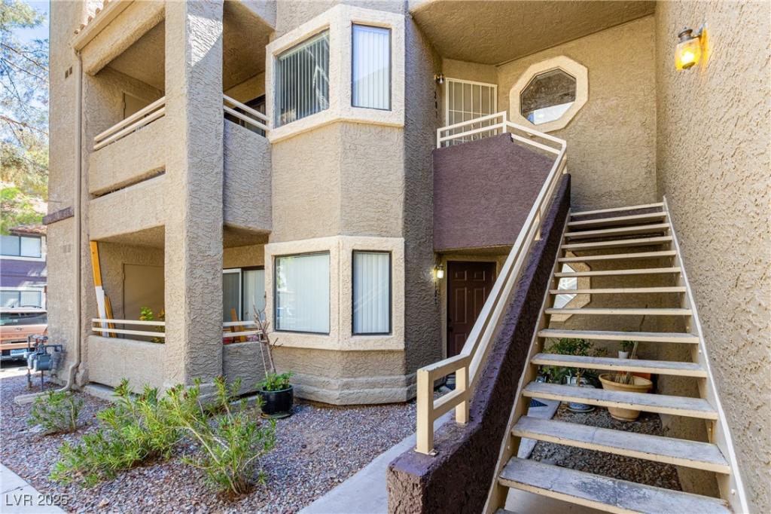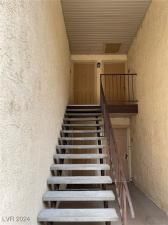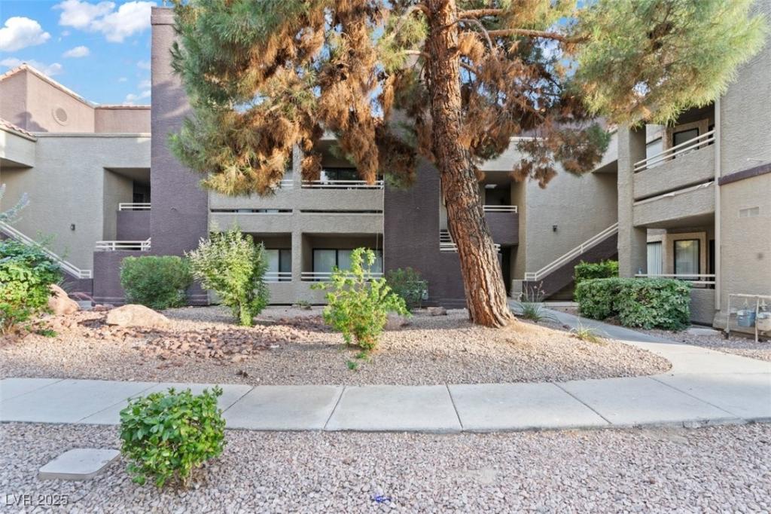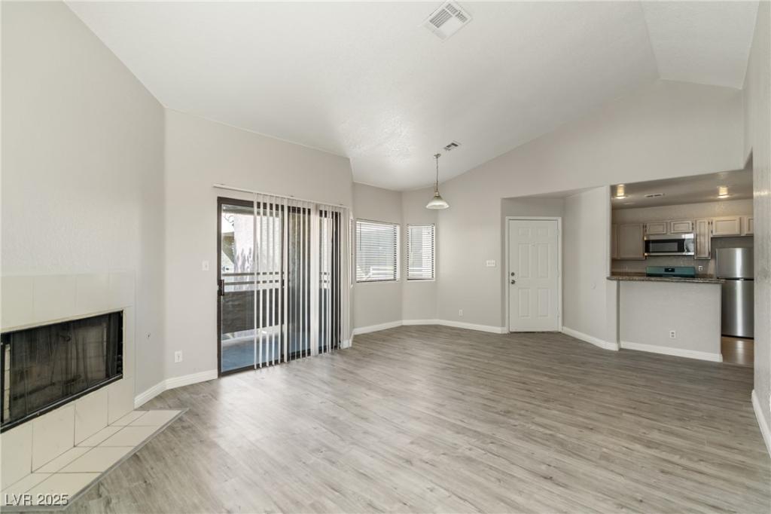Nestled among lush greenbelts with ample parking, this lower-level 2-bedroom, 1-bath unit offers convenience and comfort just a short walk from the community swimming pool, clubhouse, fitness center, and mail room. Enjoy outdoor relaxation on the covered patio, now upgraded with brand-new sun and privacy shades. Current tenant is month to month.
Inside, you’ll find neutral two-tone paint, granite countertops in both the kitchen and bathroom, a spacious breakfast bar, a designated dining area, and an open-concept living room perfect for entertaining. The remodeled bathroom features a beveled granite vanity, modern vessel sink, updated tub backsplash, and new flooring. Appliances are included, making this a move-in-ready home.
An ideal choice for first-time buyers or a smart investment opportunity!
Inside, you’ll find neutral two-tone paint, granite countertops in both the kitchen and bathroom, a spacious breakfast bar, a designated dining area, and an open-concept living room perfect for entertaining. The remodeled bathroom features a beveled granite vanity, modern vessel sink, updated tub backsplash, and new flooring. Appliances are included, making this a move-in-ready home.
An ideal choice for first-time buyers or a smart investment opportunity!
Listing Provided Courtesy of Keller Williams MarketPlace
Property Details
Price:
$232,000
MLS #:
2683691
Status:
Active
Beds:
2
Baths:
1
Address:
5188 River Glen Drive 453
Type:
Condo
Subtype:
Condominium
Subdivision:
Westwood Point
City:
Las Vegas
Listed Date:
May 15, 2025
State:
NV
Finished Sq Ft:
816
Total Sq Ft:
816
ZIP:
89103
Year Built:
1982
Schools
Elementary School:
Thiriot, Joseph E.,Thiriot, Joseph E.
Middle School:
Sawyer Grant
High School:
Clark Ed. W.
Interior
Appliances
Dryer, Electric Cooktop, Electric Range, Disposal, Refrigerator, Washer
Bathrooms
1 Full Bathroom
Cooling
Central Air, Electric
Flooring
Carpet, Linoleum, Vinyl
Heating
Central, Electric
Laundry Features
Electric Dryer Hookup, Main Level
Exterior
Architectural Style
One Story
Association Amenities
Clubhouse, Gated, Guard
Exterior Features
Patio
Parking Features
Assigned, Covered, Open
Roof
Tile
Security Features
Gated Community
Financial
HOA Fee
$280
HOA Frequency
Monthly
HOA Includes
MaintenanceGrounds,Sewer,Security,Water
HOA Name
Bella Vita
Taxes
$701
Directions
From Bella Vita Guard Gate. Turn right on Sandy river, Left on River Glen. Pass the pool on right, turn right into next parking lot. Building is 2nd building #142.
Map
Contact Us
Mortgage Calculator
Similar Listings Nearby
- 5000 Red Rock Street 237
Las Vegas, NV$299,999
1.12 miles away
- 5000 Red Rock Street 241
Las Vegas, NV$299,990
1.11 miles away
- 5044 South Rainbow Boulevard 106
Las Vegas, NV$299,000
1.77 miles away
- 4200 South Valley View Boulevard 3030
Las Vegas, NV$298,000
1.39 miles away
- 6250 West Flamingo Road 88
Las Vegas, NV$295,000
0.91 miles away
- 5052 South Rainbow Boulevard 201
Las Vegas, NV$288,888
1.81 miles away
- 5427 Indian River Drive 418
Las Vegas, NV$288,000
0.21 miles away
- 5042 South Rainbow Boulevard 206
Las Vegas, NV$285,000
1.76 miles away
- 5038 South Rainbow Boulevard 206
Las Vegas, NV$283,750
1.66 miles away

5188 River Glen Drive 453
Las Vegas, NV
LIGHTBOX-IMAGES
