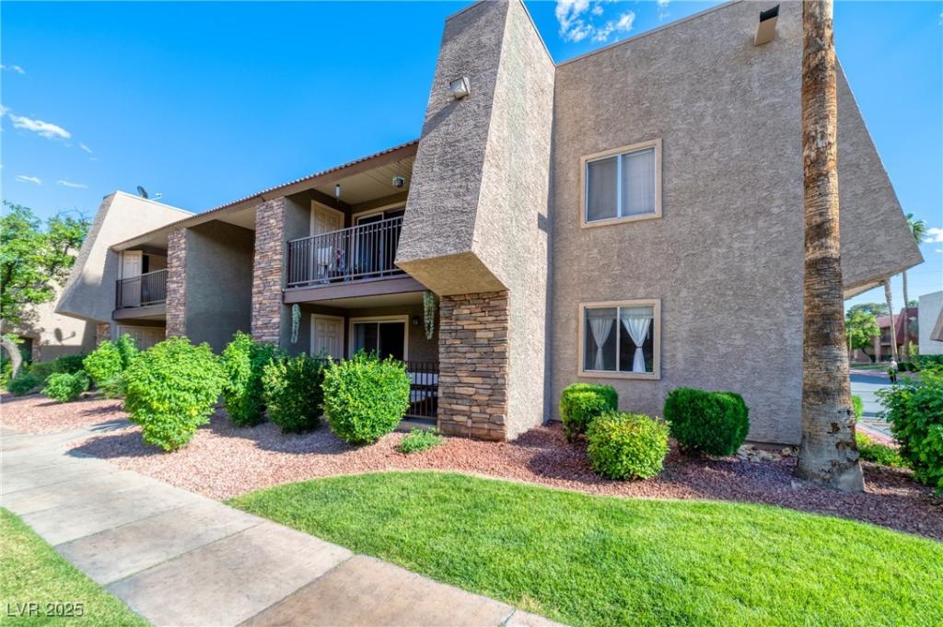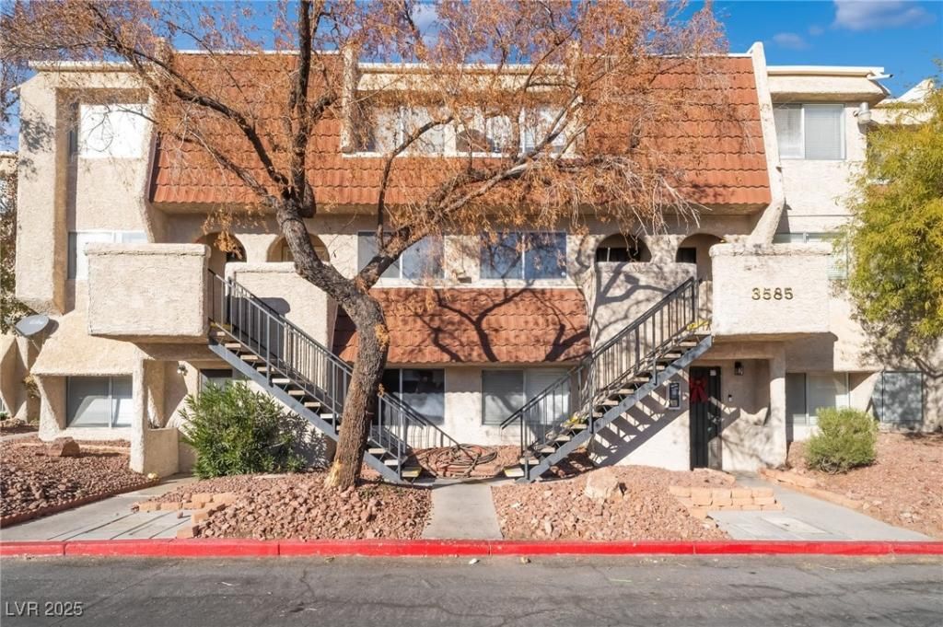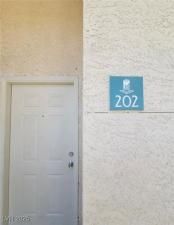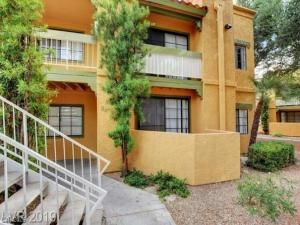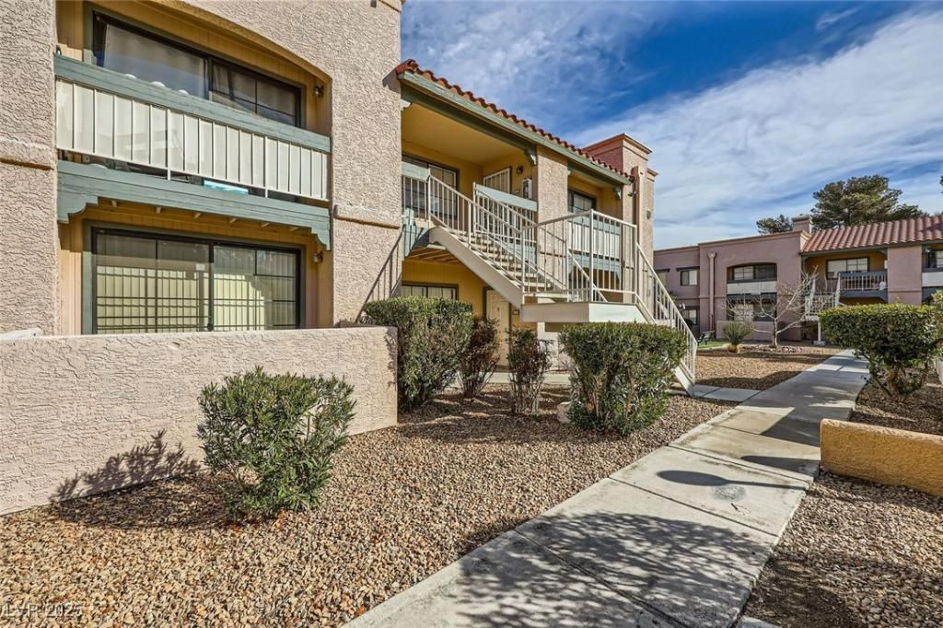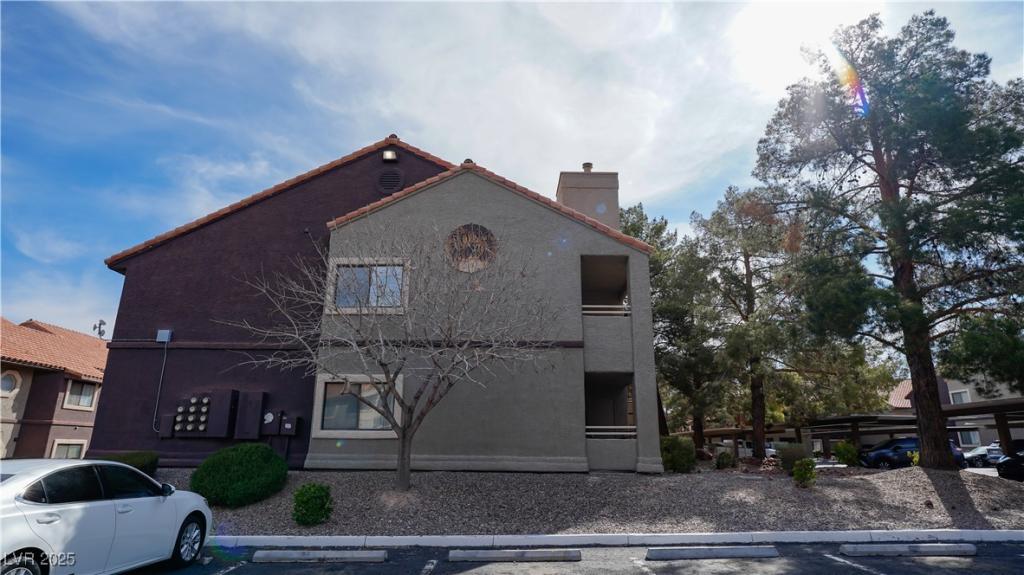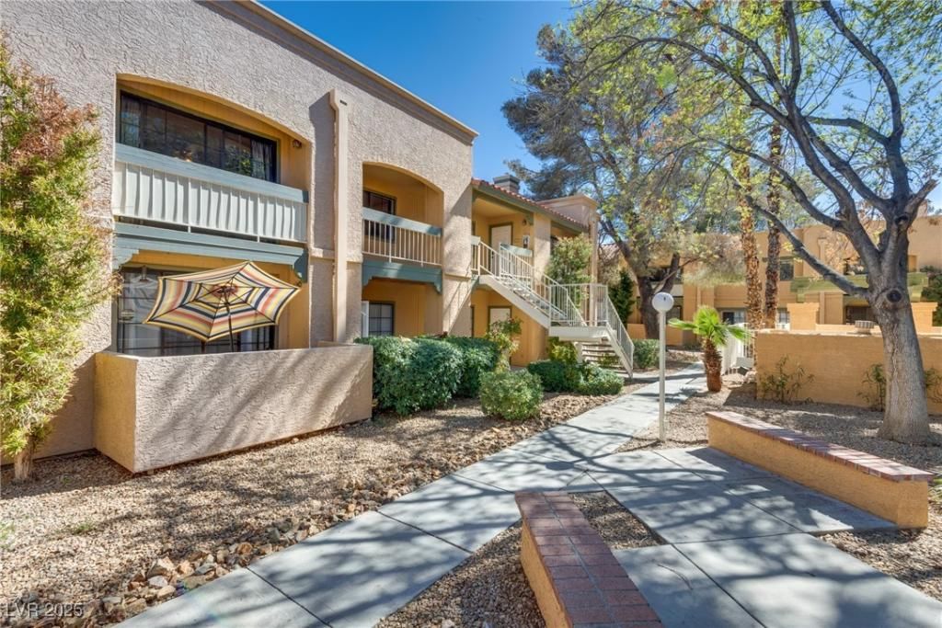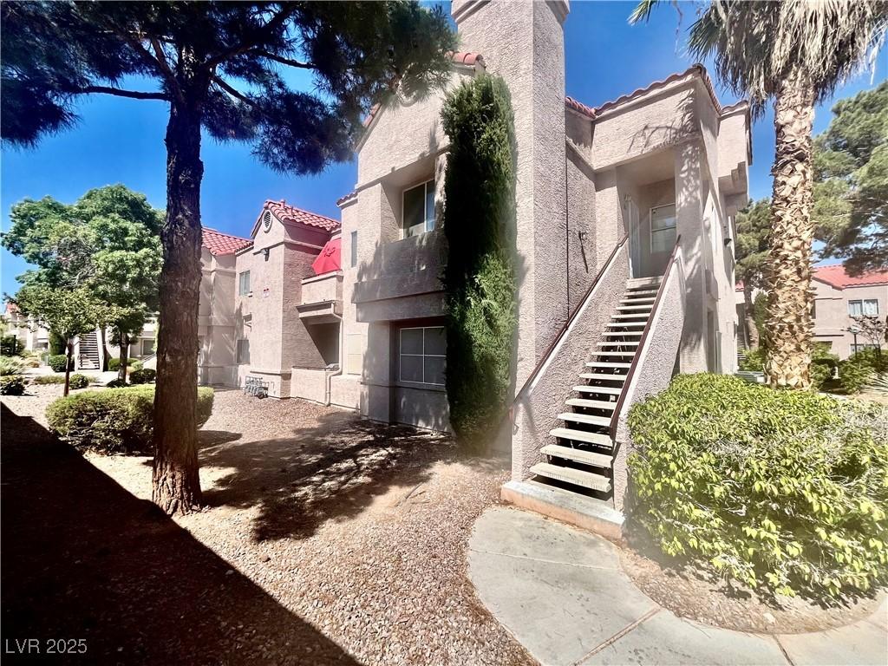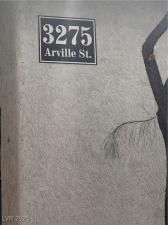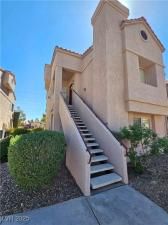Welcome to your charming FIRST-FLOOR condo, perfectly situated in a central location! This CLEAN & SPACIOUS unit is move-in ready, features a NEWER A/C unit and heating system. Enjoy the luxury of a NEW hot water heater and a kitchen equipped with a newer refrigerator, stove, and garbage disposal, along with granite counters and stainless steel appliances. Cozy dining nook off the kitchen and lots of natural sunlight. NEWER washer and dryer, and all appliances included! Low maintenance lifestyle with NO CARPET and beautiful laminate floors throughout. Updated farmhouse light fixtures and bathroom faucets, FRESHLY painted. Step out to the relaxing shaded patio, overlooks lush greenery—an ideal spot for morning coffee. Fantastic community amenities, including 6 pools, tennis courts, and fitness centers. Water, sewer, and trash are included in the HOA. Don’t miss this fantastic opportunity to own a beautifully appointed condo that truly checks all the boxes!
Listing Provided Courtesy of LV Home Agency LLC
Property Details
Price:
$179,900
MLS #:
2675546
Status:
Active
Beds:
1
Baths:
1
Address:
4390 Sandy River Drive 1
Type:
Condo
Subtype:
Condominium
Subdivision:
Westwood Point
City:
Las Vegas
Listed Date:
Apr 17, 2025
State:
NV
Finished Sq Ft:
700
Total Sq Ft:
700
ZIP:
89103
Lot Size:
6,096 sqft / 0.14 acres (approx)
Year Built:
1982
Schools
Elementary School:
Thiriot, Joseph E.,Thiriot, Joseph E.
Middle School:
Guinn Kenny C.
High School:
Clark Ed. W.
Interior
Appliances
Dryer, Dishwasher, Electric Range, Disposal, Microwave, Refrigerator, Washer
Bathrooms
1 Full Bathroom
Cooling
Central Air, Electric
Flooring
Laminate
Heating
Central, Electric
Laundry Features
Electric Dryer Hookup, Main Level, Laundry Room
Exterior
Architectural Style
Two Story
Association Amenities
Clubhouse, Fitness Center, Gated, Pool, Guard, Spa Hot Tub, Tennis Courts
Community Features
Pool
Construction Materials
Frame, Stucco
Exterior Features
Patio, Sprinkler Irrigation
Parking Features
Assigned, Covered, Detached Carport, One Space, Guest
Roof
Tile
Financial
HOA Fee
$242
HOA Frequency
Monthly
HOA Includes
RecreationFacilities,Sewer,Water
HOA Name
Bella Vita
Taxes
$613
Directions
From Flamingo / Decatur, South on Decatur, Bella Vita entrance on Right. Take right into guard gate, first
building on your right.
Map
Contact Us
Mortgage Calculator
Similar Listings Nearby
- 3585 Arville Street 402C
Las Vegas, NV$229,999
1.10 miles away
- 5000 Red Rock Street 202
Las Vegas, NV$229,900
1.17 miles away
- 5130 South Jones Boulevard 108
Las Vegas, NV$229,888
1.29 miles away
- 5162 South Jones Boulevard 108
Las Vegas, NV$225,000
1.28 miles away
- 5024 South Rainbow Boulevard 101
Las Vegas, NV$223,500
1.95 miles away
- 5138 South Jones Boulevard 207
Las Vegas, NV$220,000
1.27 miles away
- 5225 West Reno Avenue 219
Las Vegas, NV$220,000
1.03 miles away
- 3275 Arville Street C
Las Vegas, NV$220,000
1.49 miles away
- 5225 West Reno Avenue 210
Las Vegas, NV$219,999
0.99 miles away

4390 Sandy River Drive 1
Las Vegas, NV
LIGHTBOX-IMAGES
