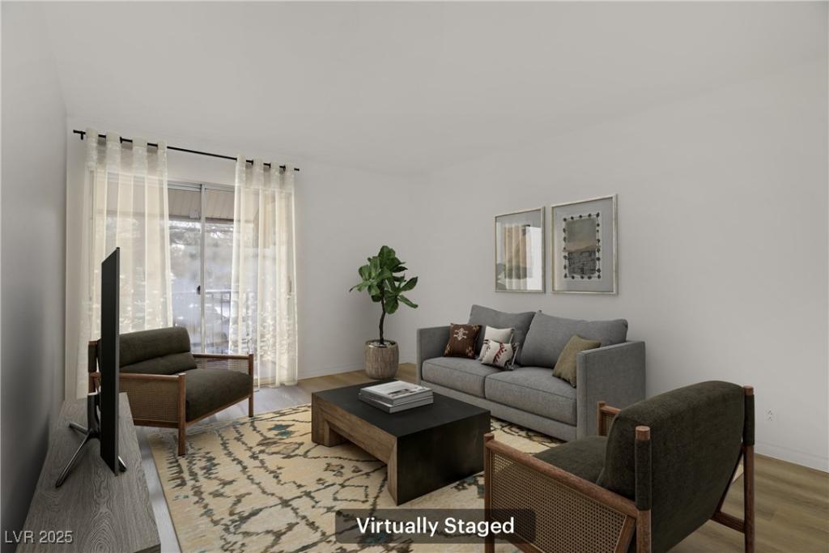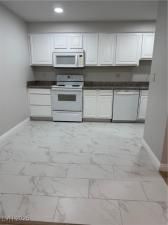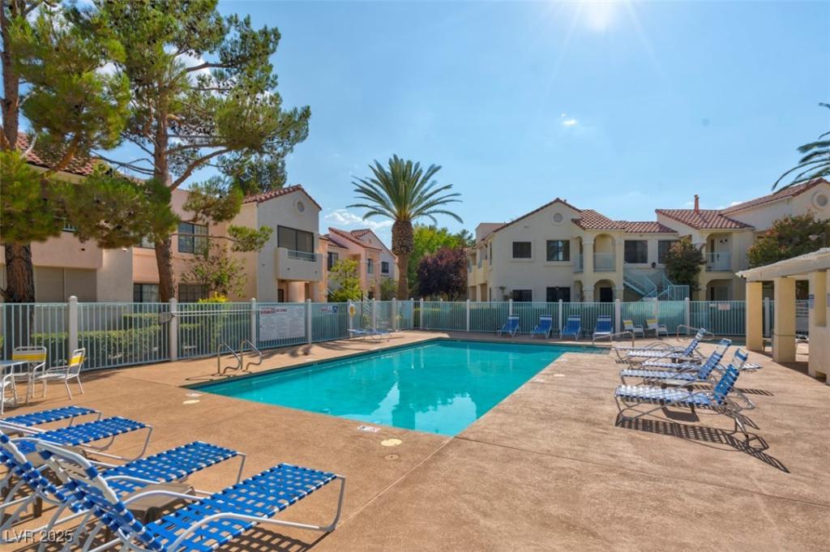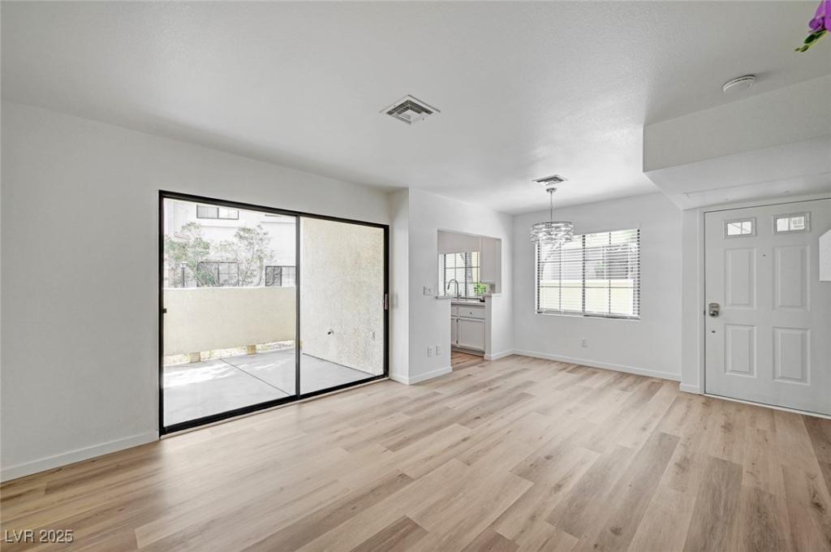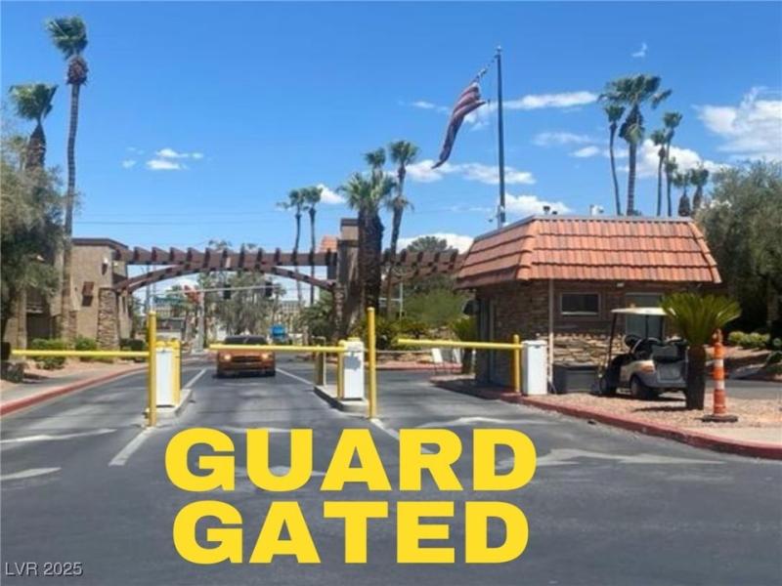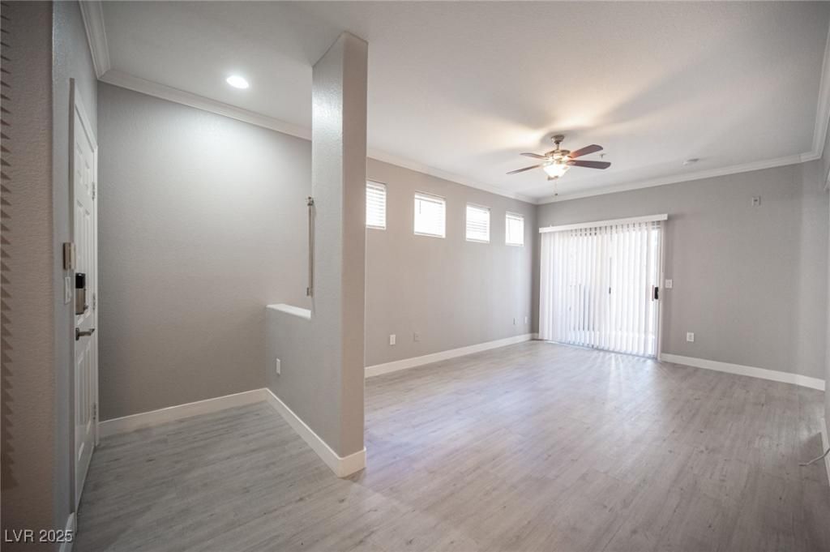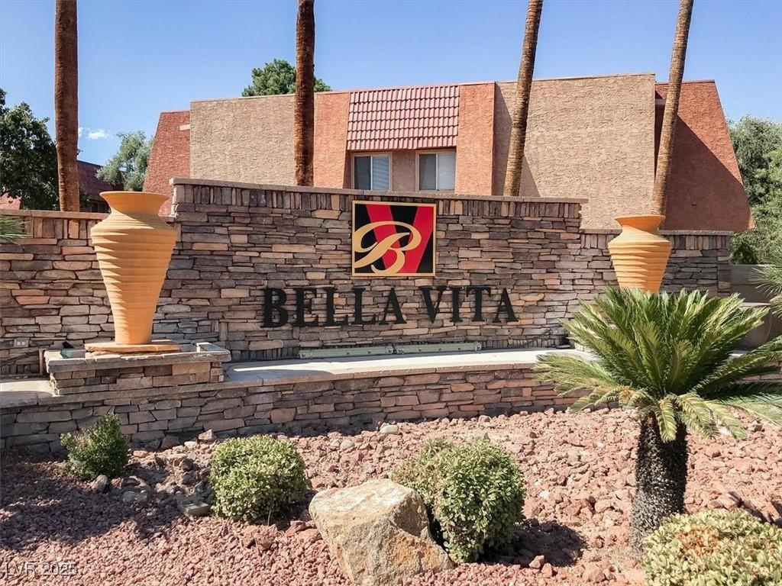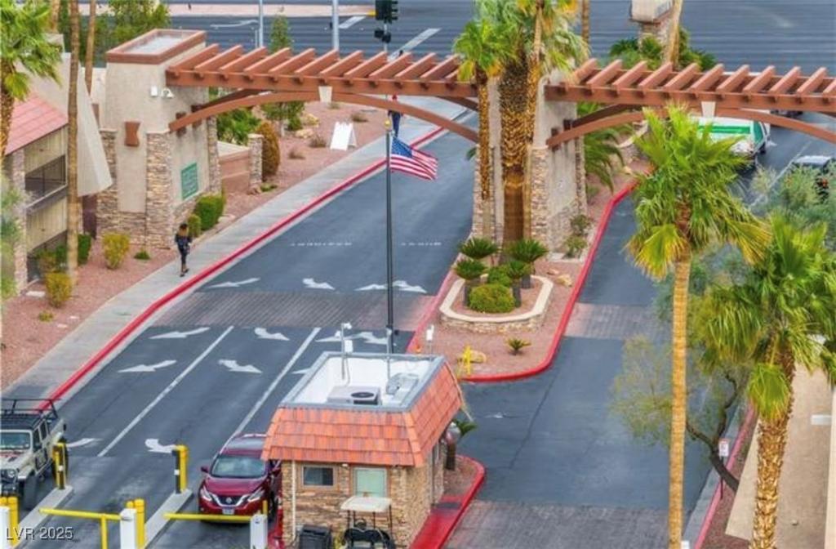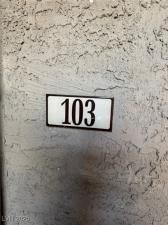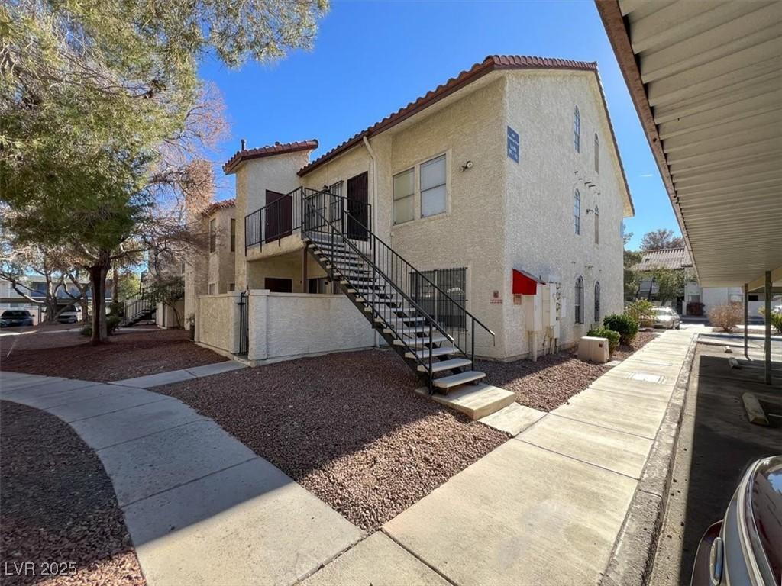Perfect for First-Time Buyers or Investors!
Welcome to this charming 1-bedroom, 1-bath condo located in a desirable, guard-gated community in Southwest Las Vegas—just minutes from The Palms and the iconic Las Vegas Strip. Enjoy resort-style amenities including a clubhouse, six sparkling pools and spas (including a lap pool), a tennis court, fitness center, and beautifully maintained greenbelts. This condo features a spacious living room, a large private balcony, and a well-appointed kitchen with all appliances included—washer, dryer, and refrigerator. The primary bathroom boasts granite countertops and a full-size bathtub. You’ll love the generous closet space, additional storage, and the convenience of a covered parking space.
HOA includes: Water, Sewer, Trash, and 24/7 Guard Gated Security.
Don’t miss this great opportunity for comfortable living or a smart investment in an unbeatable location!
Welcome to this charming 1-bedroom, 1-bath condo located in a desirable, guard-gated community in Southwest Las Vegas—just minutes from The Palms and the iconic Las Vegas Strip. Enjoy resort-style amenities including a clubhouse, six sparkling pools and spas (including a lap pool), a tennis court, fitness center, and beautifully maintained greenbelts. This condo features a spacious living room, a large private balcony, and a well-appointed kitchen with all appliances included—washer, dryer, and refrigerator. The primary bathroom boasts granite countertops and a full-size bathtub. You’ll love the generous closet space, additional storage, and the convenience of a covered parking space.
HOA includes: Water, Sewer, Trash, and 24/7 Guard Gated Security.
Don’t miss this great opportunity for comfortable living or a smart investment in an unbeatable location!
Listing Provided Courtesy of Redfin
Property Details
Price:
$159,900
MLS #:
2678660
Status:
Active
Beds:
1
Baths:
1
Address:
4310 Sandy River Drive 70
Type:
Condo
Subtype:
Condominium
Subdivision:
Westwood Point
City:
Las Vegas
Listed Date:
May 1, 2025
State:
NV
Finished Sq Ft:
700
Total Sq Ft:
700
ZIP:
89103
Year Built:
1982
Schools
Elementary School:
Thiriot, Joseph E.,Thiriot, Joseph E.
Middle School:
Sawyer Grant
High School:
Clark Ed. W.
Interior
Appliances
Dryer, Disposal, Gas Range, Microwave, Refrigerator, Washer
Bathrooms
1 Full Bathroom
Cooling
Central Air, Electric
Flooring
Laminate
Heating
Central, Gas
Laundry Features
Gas Dryer Hookup, Laundry Room, Upper Level
Exterior
Architectural Style
Two Story
Association Amenities
Clubhouse, Fitness Center, Gated, Pool, Guard, Spa Hot Tub
Community Features
Pool
Exterior Features
Patio
Parking Features
Assigned, Covered
Roof
Tile
Security Features
Gated Community
Financial
HOA Fee
$242
HOA Frequency
Monthly
HOA Includes
RecreationFacilities,Sewer,Security,Water
HOA Name
Bella Vita
Taxes
$604
Directions
From Flamingo and Decatur, south on Decatur, Right at first light, show guard MLS sheet, business card and ID for entry. Turn right at the T, the unit is at the back northeast corner of the complex. Bldg. 106 Unit 70.
Map
Contact Us
Mortgage Calculator
Similar Listings Nearby
- 5241 River Glen Drive 184
Las Vegas, NV$206,000
0.29 miles away
- 4861 South Torrey Pines Drive 201
Las Vegas, NV$205,300
1.73 miles away
- 4855 South Torrey Pines Drive 101
Las Vegas, NV$205,000
1.70 miles away
- 4981 River Glen Drive 63
Las Vegas, NV$205,000
0.11 miles away
- 4400 South Jones Boulevard 2075
Las Vegas, NV$205,000
0.89 miles away
- 5493 Indian River Drive 383
Las Vegas, NV$205,000
0.45 miles away
- 4421 Alexis Drive 429
Las Vegas, NV$204,900
0.44 miles away
- 4965 Indian River Drive 103
Las Vegas, NV$204,500
0.18 miles away
- 3609 MELONIES Drive 93
Las Vegas, NV$201,999
1.28 miles away

4310 Sandy River Drive 70
Las Vegas, NV
LIGHTBOX-IMAGES
