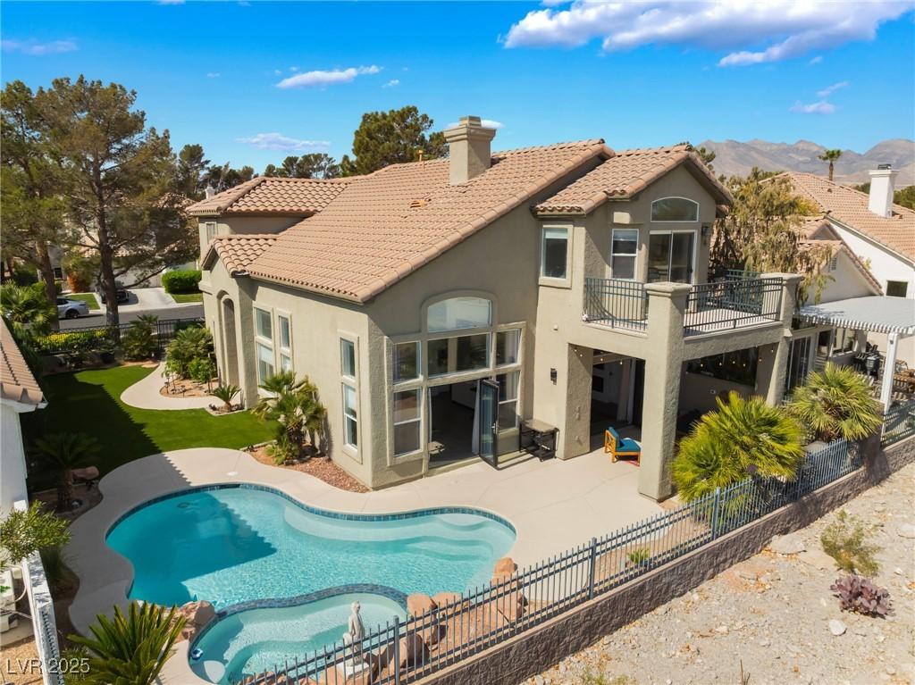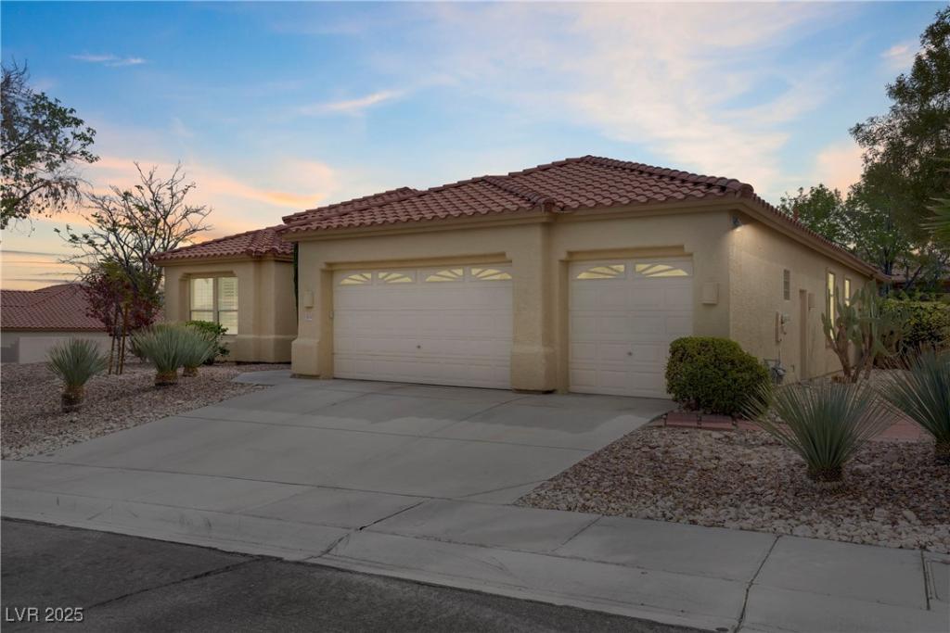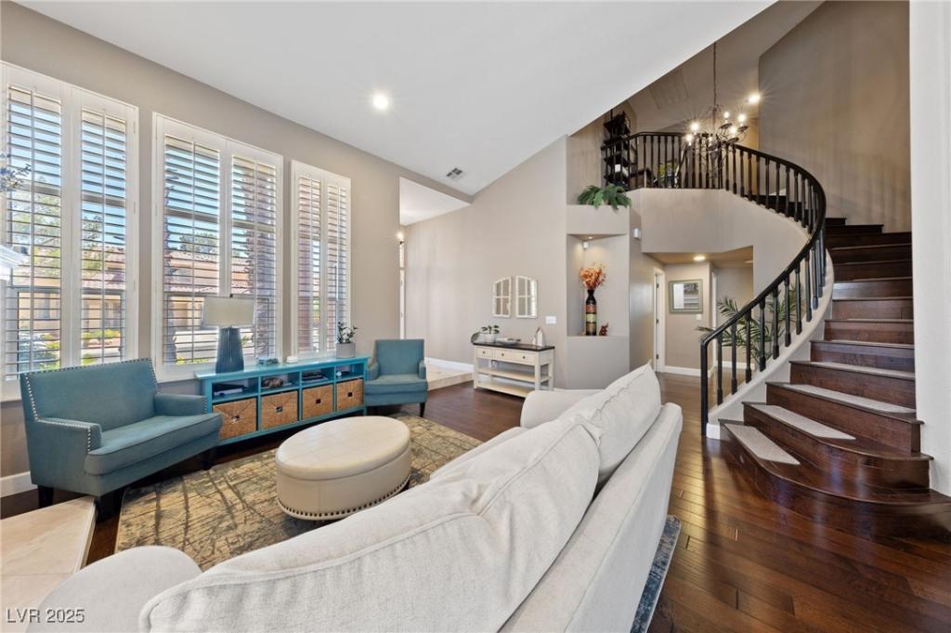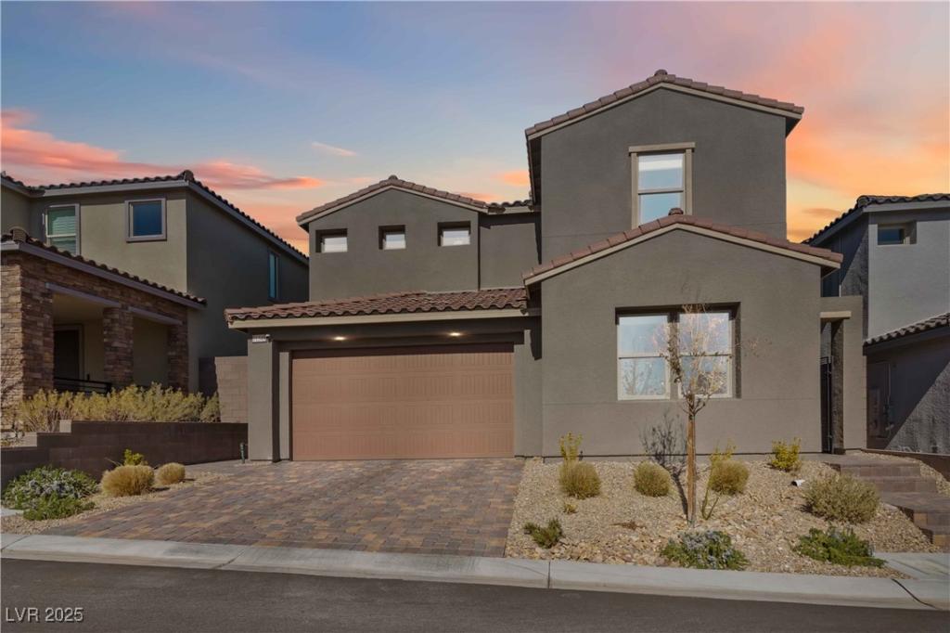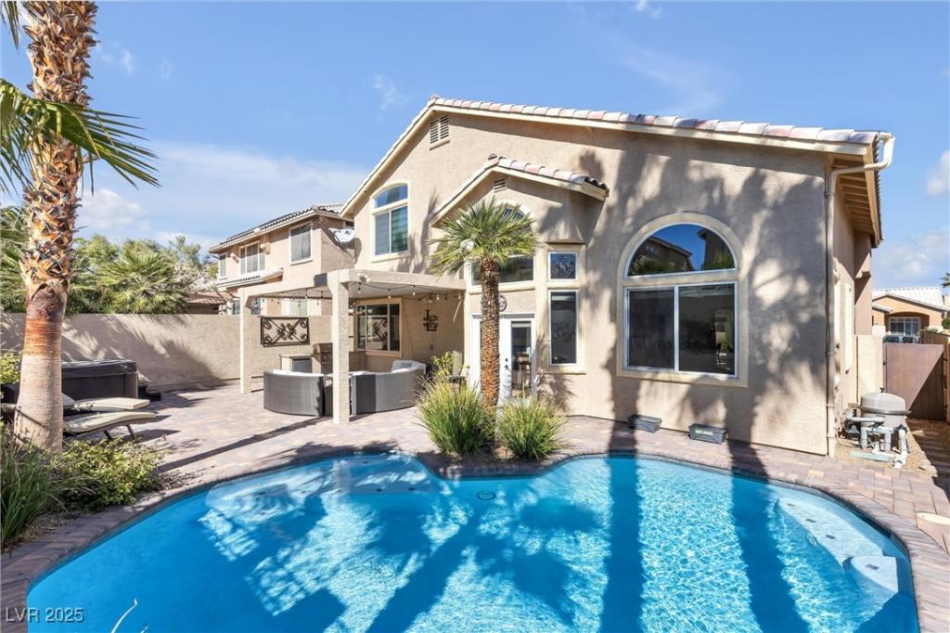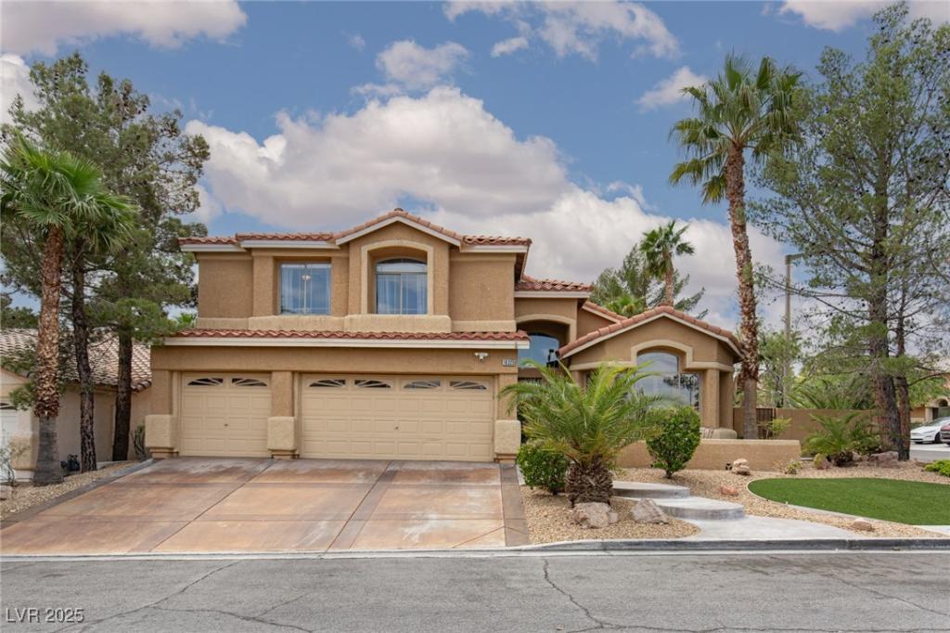Fully upgraded 2 story home in Summerlin neighborhood. House faces SE. Paid-in-full Solar System. Gorgeous marble flooring. All bathrooms are upgraded with ceramic tiles . Customized Closets throughout. Desert landscape patio in front. Enchanting backyard with pool / spa/ Tiki hut maximizing the Zen atmosphere and cool summer breeze. Pebble tech pool. Two great living rooms. Double door entry. Tesla solar panels paid in full. Just a mile to TPC golf course, Tournament Players Club. One minute to Summerlin Medical center. 10 minutes to Costco Summerlin. Many Parks and Schools nearby. 20 minutes to the Strip and Chinatown.
Listing Provided Courtesy of Key Realty
Property Details
Price:
$699,550
MLS #:
2677201
Status:
Active
Beds:
5
Baths:
3
Address:
1105 Enderly Lane
Type:
Single Family
Subtype:
SingleFamilyResidence
Subdivision:
West Hills
City:
Las Vegas
Listed Date:
Apr 24, 2025
State:
NV
Finished Sq Ft:
2,112
Total Sq Ft:
2,112
ZIP:
89144
Lot Size:
6,534 sqft / 0.15 acres (approx)
Year Built:
1995
Schools
Elementary School:
Bonner, John W.,Bonner, John W.
Middle School:
Rogich Sig
High School:
Palo Verde
Interior
Appliances
Built In Electric Oven, Dryer, Dishwasher, Electric Cooktop, Disposal, Microwave, Refrigerator, Washer, Solar Hot Water
Bathrooms
3 Full Bathrooms
Cooling
Central Air, Electric
Fireplaces Total
1
Flooring
Marble
Heating
Central, Electric, Solar
Laundry Features
Gas Dryer Hookup, Main Level
Exterior
Architectural Style
Two Story
Construction Materials
Frame, Stucco, Drywall
Exterior Features
Balcony, Deck, Porch, Patio, Private Yard, Sprinkler Irrigation
Parking Features
Attached, Garage, Private
Roof
Tile
Security Features
Security System Owned
Financial
HOA Fee
$65
HOA Frequency
Monthly
HOA Includes
AssociationManagement
HOA Name
summerlin
Taxes
$3,286
Directions
Take North Town Center Drive to west Banburry Cross. Right on Kester, Right on Kenton. Left on Caraway. Right on Oakmar.
Right on Enderly lane.
Map
Contact Us
Mortgage Calculator
Similar Listings Nearby
- 10744 Balsam Creek Avenue
Las Vegas, NV$895,000
1.41 miles away
- 9200 Eagle Ridge Drive
Las Vegas, NV$894,500
1.14 miles away
- 10201 Los Padres Place
Las Vegas, NV$879,900
1.22 miles away
- 2113 Waterbury Lane
Las Vegas, NV$875,000
1.91 miles away
- 11548 Salt Creek Avenue
Las Vegas, NV$855,000
1.71 miles away
- 9417 Grenville Avenue
Las Vegas, NV$829,000
1.21 miles away
- 10325 Falls Church Avenue
Las Vegas, NV$829,000
0.36 miles away
- 916 Pro Players Drive
Las Vegas, NV$819,888
1.17 miles away
- 10713 Shoalhaven Drive
Las Vegas, NV$799,000
1.89 miles away

1105 Enderly Lane
Las Vegas, NV
LIGHTBOX-IMAGES


