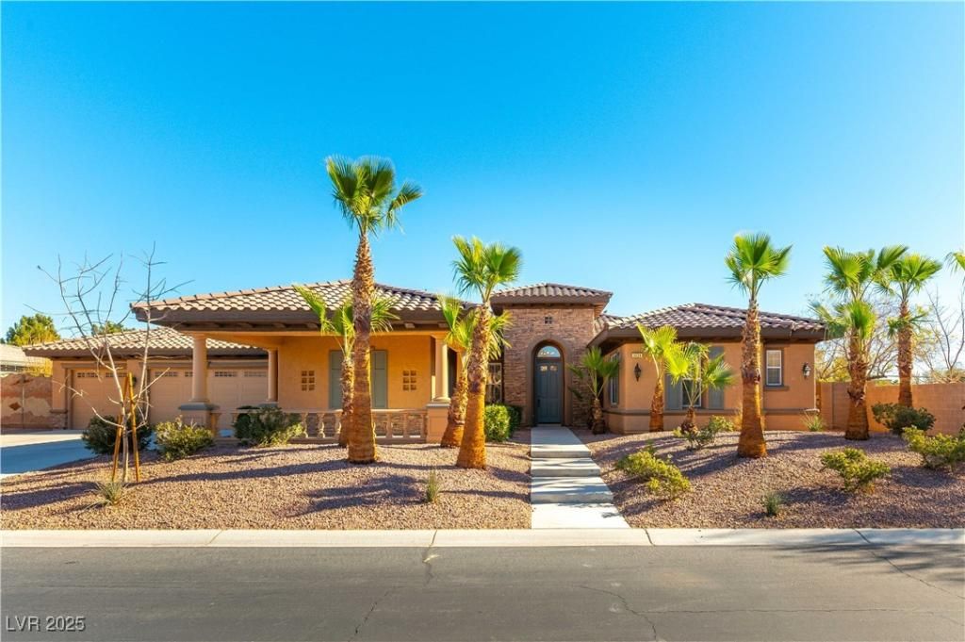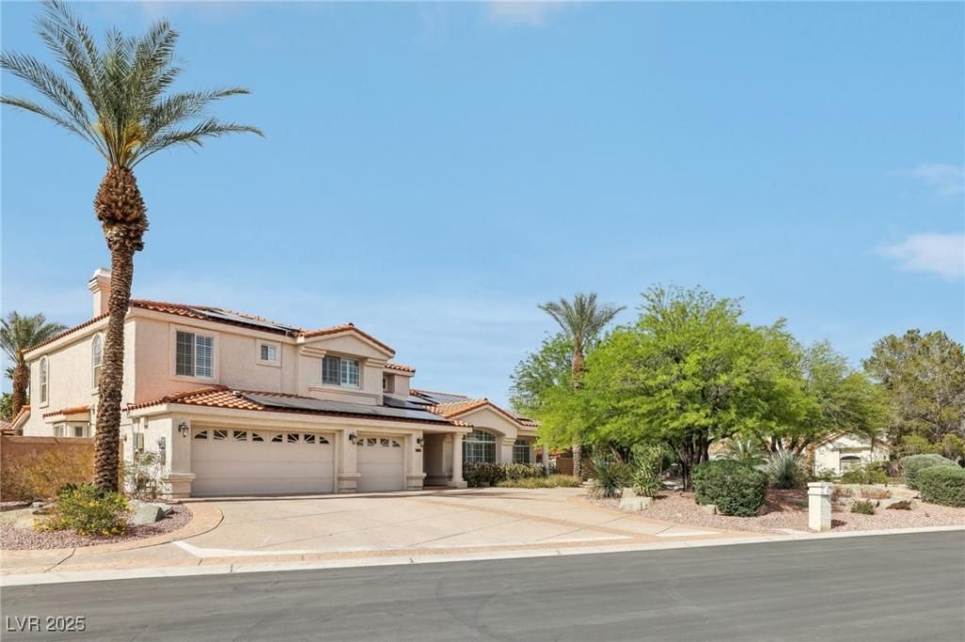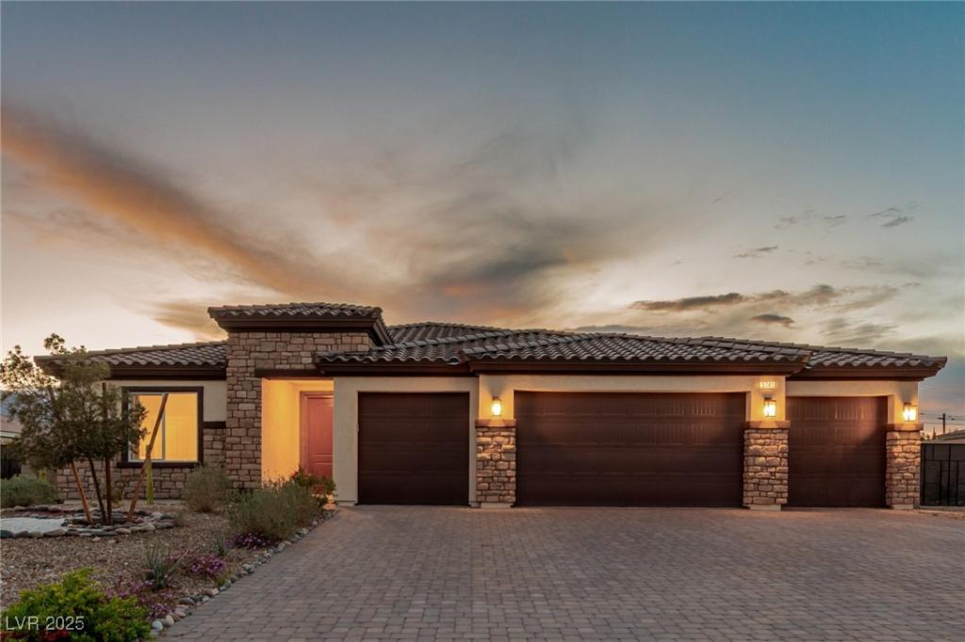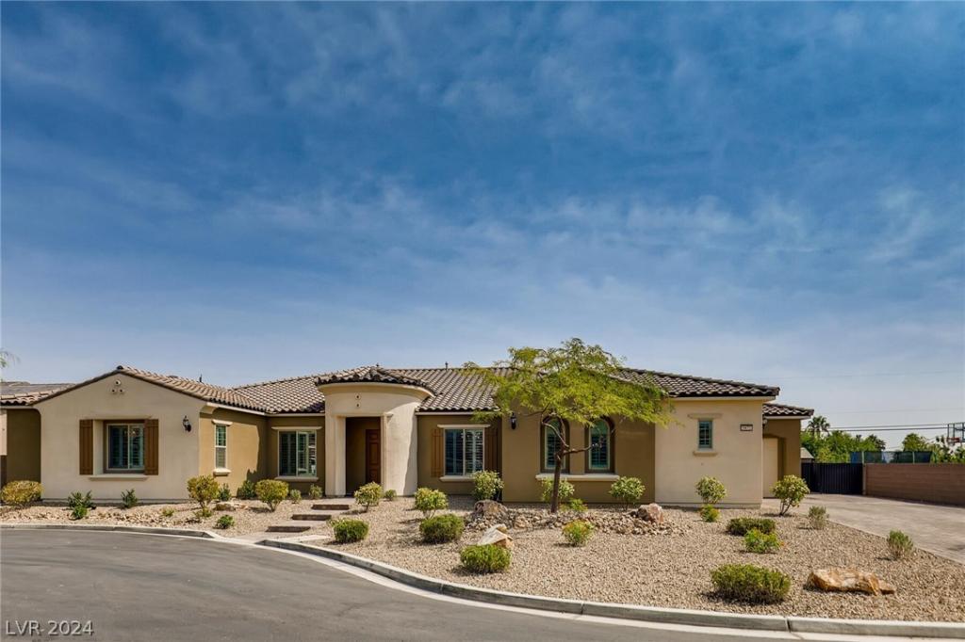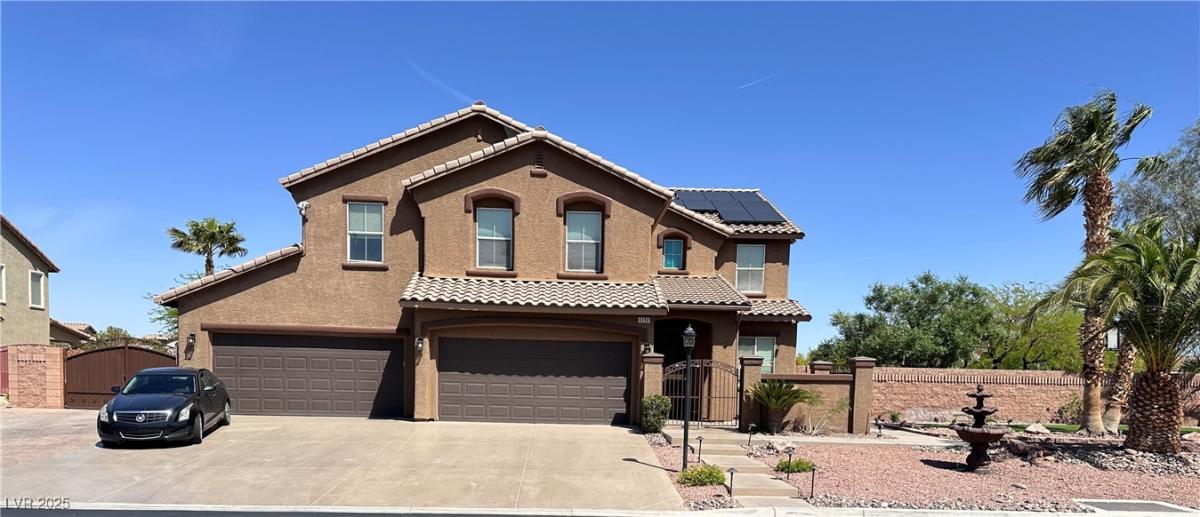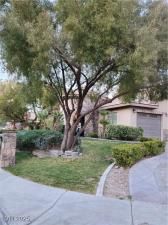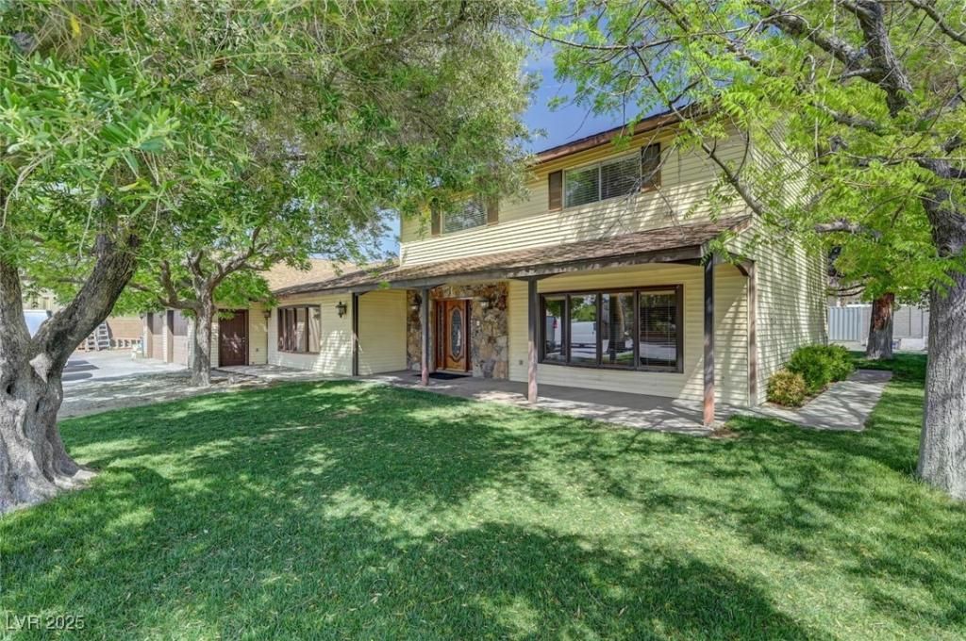This gated Toll Brothers home in the NW is extremely unique in that it has never been lived in! It has been completely gutted and remodeled and recently completed! This 4 Br/3.5 bath 1-story home has an open, bright, and airy floor plan, and sits on 1/3 acre lot that backs to an agricultural property, and sides to the community park so it’s incredibly private! Some of the interior features include all smooth finish walls, 8′ doors, tumbled stone floors w/travertine baseboards, solid knotty alder doors and casings, a 594 bottle wine room plumbed for a chiller, custom hammered copper sinks, and home AV wiring w/’on-air’ cable! The kitchen features a large sink island w/granite counters and bar seating, and all Viking commercial professional appliances and hood! The large family room has a cozy fireplace, and is off the kitchen for great social interacting! The yard features low maintenance landscaping and a 70 foot RV driveway w/a 14 foot gate. The exterior paint is brand new also!
Listing Provided Courtesy of eXp Realty
Property Details
Price:
$924,900
MLS #:
2643138
Status:
Active
Beds:
4
Baths:
4
Address:
5024 Crown Cypress Street
Type:
Single Family
Subtype:
SingleFamilyResidence
Subdivision:
Washburn & Durango
City:
Las Vegas
Listed Date:
Jan 16, 2025
State:
NV
Finished Sq Ft:
3,472
Total Sq Ft:
3,472
ZIP:
89149
Lot Size:
15,246 sqft / 0.35 acres (approx)
Year Built:
2005
Schools
Elementary School:
Allen, Dean La Mar,Allen, Dean La Mar
Middle School:
Leavitt Justice Myron E
High School:
Centennial
Interior
Appliances
Dryer, Dishwasher, Disposal, Gas Range, Hot Water Circulator, Multiple Water Heaters, Microwave, Refrigerator, Water Heater, Washer
Bathrooms
3 Full Bathrooms, 1 Half Bathroom
Cooling
Central Air, Electric, Two Units
Fireplaces Total
1
Flooring
Carpet, Marble
Heating
Central, Gas, Multiple Heating Units
Laundry Features
Cabinets, Gas Dryer Hookup, Main Level, Laundry Room, Sink
Exterior
Architectural Style
One Story
Association Amenities
Gated
Construction Materials
Frame, Stucco
Exterior Features
Porch, Patio, Private Yard, Sprinkler Irrigation
Parking Features
Attached Carport, Air Conditioned Garage, Attached, Garage, Garage Door Opener, Inside Entrance, Private, Rv Gated, Rv Access Parking, Rv Paved
Roof
Pitched, Tile
Security Features
Prewired, Gated Community
Financial
HOA Fee
$185
HOA Frequency
Monthly
HOA Includes
AssociationManagement
HOA Name
Terra West
Taxes
$6,381
Directions
From N Durango & W Anne Rd. Go South on N Durango the E onto W Ventura Green Ave to Crown Cypress St.
Map
Contact Us
Mortgage Calculator
Similar Listings Nearby
- 8104 Wispy Sage Way
Las Vegas, NV$1,200,000
0.38 miles away
- 5741 North Park Street
Las Vegas, NV$1,200,000
1.69 miles away
- 5872 Shangri La Night Court
Las Vegas, NV$1,199,000
1.19 miles away
- 8396 Garnet Canyon Lane
Las Vegas, NV$1,179,000
0.62 miles away
- 4775 North Grand Canyon Drive
Las Vegas, NV$1,160,000
1.66 miles away
- 4200 Scott Peak Court
Las Vegas, NV$1,150,000
1.33 miles away
- 4738 Laurel Canyon Street
Las Vegas, NV$1,100,000
0.73 miles away
- 8970 West Lone Mountain Road
Las Vegas, NV$1,099,000
0.86 miles away
- 8875 Steven Chase Court
Las Vegas, NV$1,070,000
1.61 miles away

5024 Crown Cypress Street
Las Vegas, NV
LIGHTBOX-IMAGES
