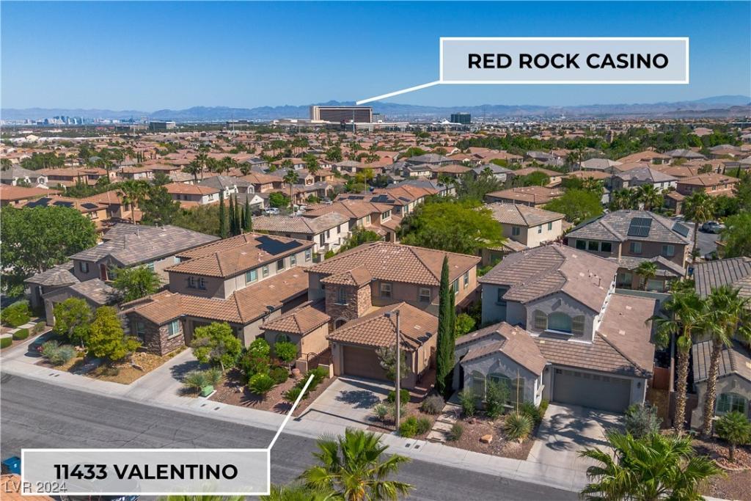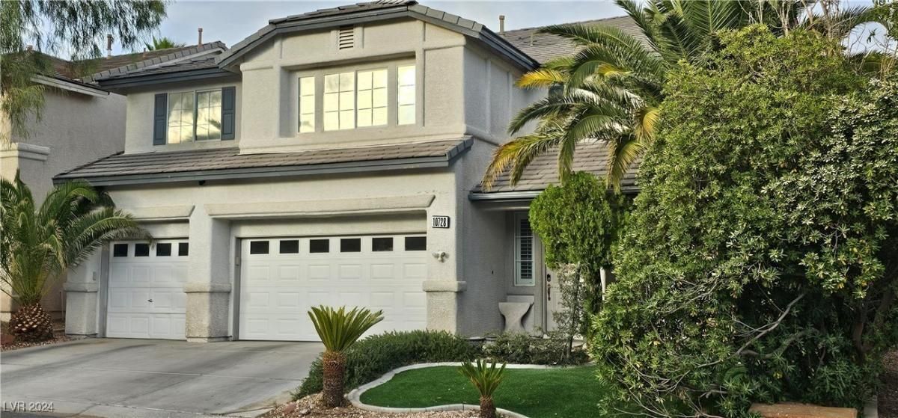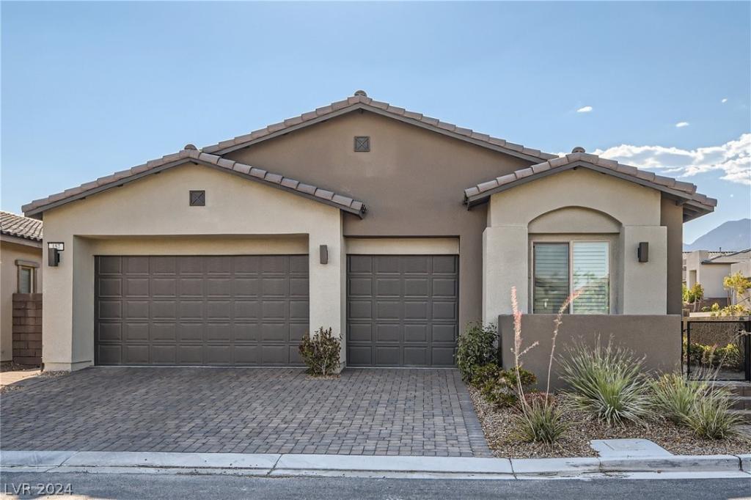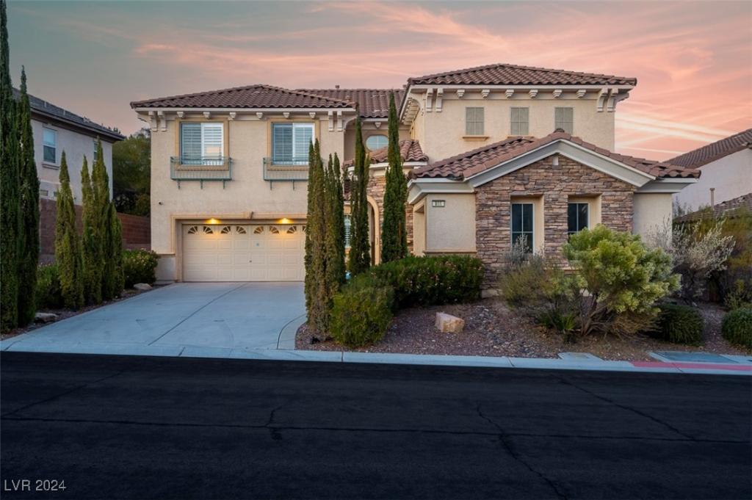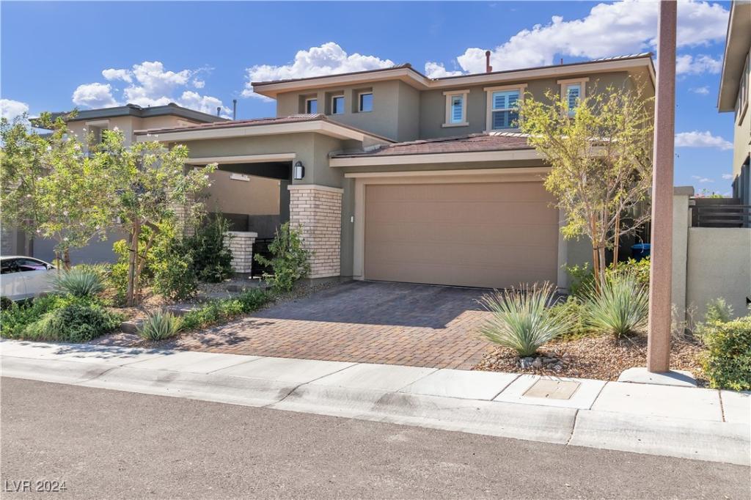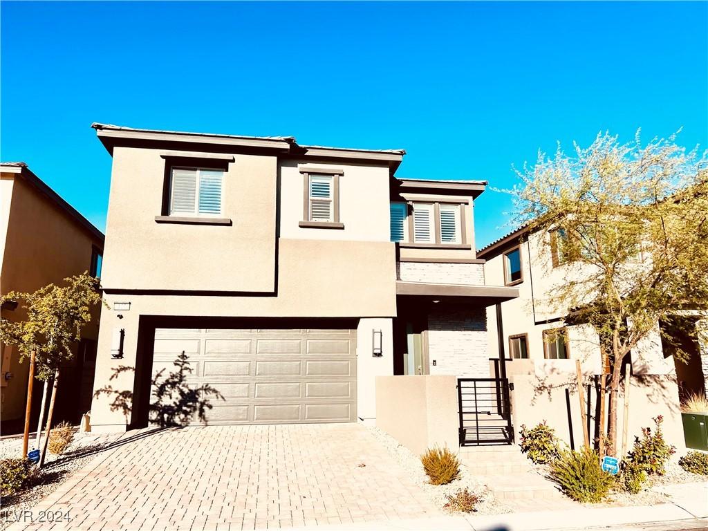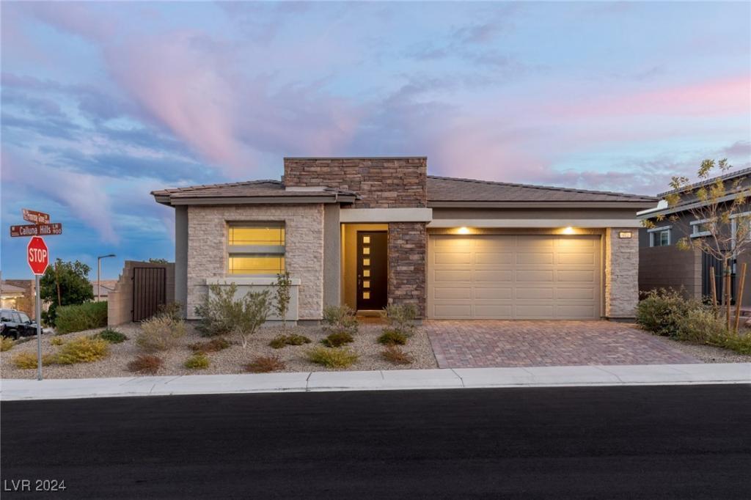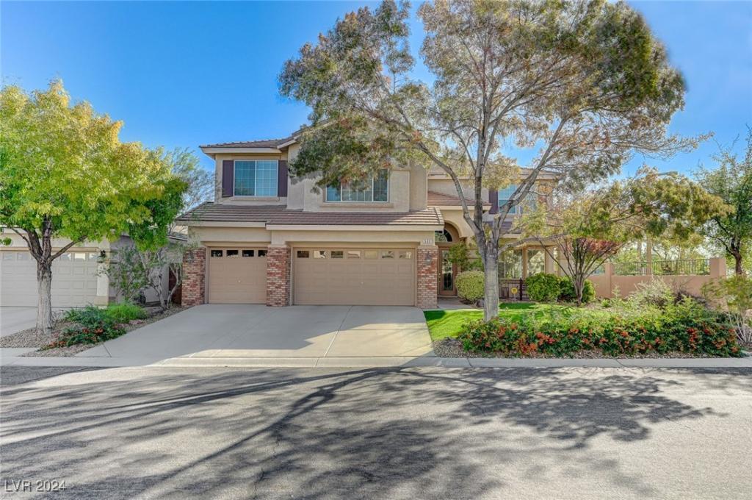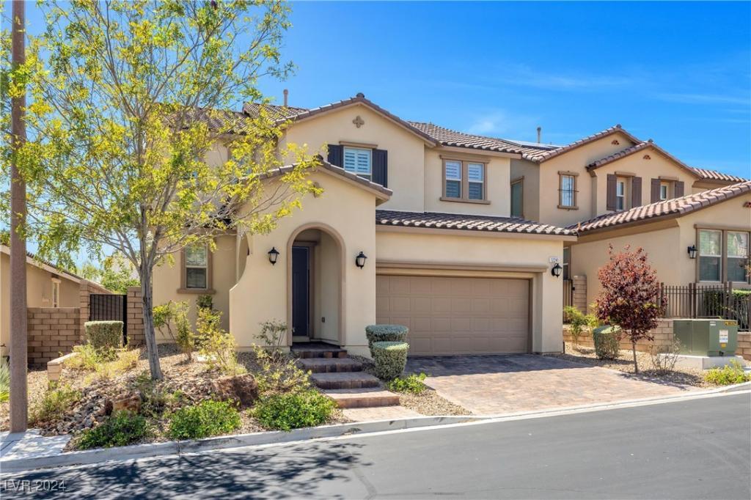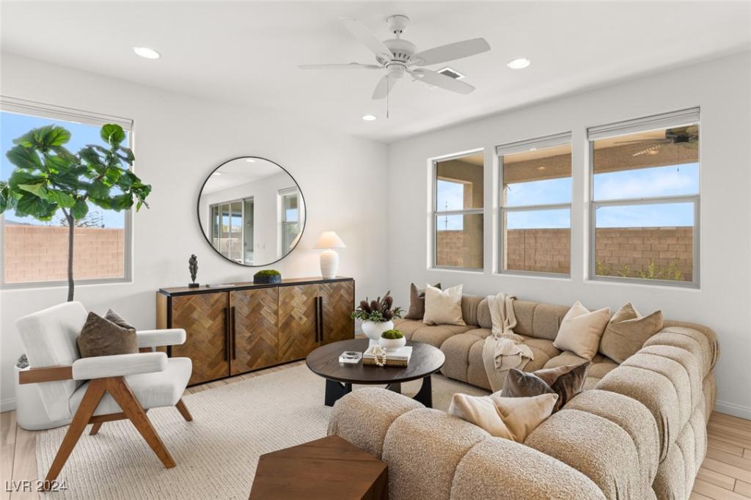This absolutely gorgeous luxury 5 bed plus office 3 bath home is located in the heart of Vistas at Summerlin, close to the best amenities in the valley w/ parks, trails, Downtown Summerlin, numerous shopping & dining locations, Red Rock Canyon, top-rated schools & so much more! Spacious open-concept floor plan with soaring 20-foot ceilings, rich wood flooring, and picturesque windows. The entertainer’s kitchen features granite countertops, a spacious island, stainless appliances, recessed lighting, pantry, & beautiful ample cabinetry! Downstairs primary suite features a large walk-in his and her closet, walk-in shower, soaking tub, double sink vanities, & a bidet. A wrought iron and wood stairwell leads to an office loft, 3 more bedrooms, and a full bath upstairs. New hardwood flooring, fresh paint, & modern light fixtures create a contemporary ambiance.
Listing Provided Courtesy of EverNest Realty Las Vegas Corp
Property Details
Price:
$699,950
MLS #:
2610887
Status:
Active
Beds:
5
Baths:
3
Address:
11433 Valentino Lane
Type:
Single Family
Subtype:
SingleFamilyResidence
Subdivision:
Vista Verde At Summerlin
City:
Las Vegas
Listed Date:
Aug 22, 2024
State:
NV
Finished Sq Ft:
2,542
Total Sq Ft:
2,542
ZIP:
89138
Lot Size:
5,227 sqft / 0.12 acres (approx)
Year Built:
2004
Schools
Elementary School:
Givens, Linda Rankin,Givens, Linda Rankin
Middle School:
Rogich Sig
High School:
Palo Verde
Interior
Appliances
Built In Gas Oven, Dryer, Disposal, Microwave, Refrigerator, Water Heater, Washer
Bathrooms
3 Full Bathrooms
Cooling
Central Air, Electric
Fireplaces Total
1
Flooring
Luxury Vinyl, Luxury Vinyl Plank
Heating
Central, Gas
Laundry Features
Gas Dryer Hookup, Main Level, Laundry Room
Exterior
Architectural Style
Two Story
Community Features
Pool
Exterior Features
Patio, Private Yard
Parking Features
Assigned, Attached, Covered, Garage, Indoor
Roof
Tile
Financial
HOA Fee
$60
HOA Frequency
Monthly
HOA Includes
AssociationManagement
HOA Name
Summerlin West
Taxes
$3,576
Directions
W on Charleston from 215, R at Vista Center at the Round-About on Vista Run, R on Burnside. L onto Roseberry. R on Valentino. House will be on the Right.
Map
Contact Us
Mortgage Calculator
Similar Listings Nearby
- 10728 Balsam Creek Avenue
Las Vegas, NV$900,000
0.93 miles away
- 157 Sarabeth Street
Las Vegas, NV$899,000
1.27 miles away
- 866 La Sconsa Drive
Las Vegas, NV$875,000
0.09 miles away
- 12489 Dolan Point Street
Las Vegas, NV$874,900
1.46 miles away
- 127 Medianoche Street
Las Vegas, NV$860,000
1.55 miles away
- 912 Calluna Hills Lane
Las Vegas, NV$860,000
1.61 miles away
- 560 Runbridge Street
Las Vegas, NV$860,000
0.76 miles away
,$840,000
1.11 miles away
- 34 NINE MILE CREEK Drive
Las Vegas, NV$835,000
1.06 miles away

11433 Valentino Lane
Las Vegas, NV
LIGHTBOX-IMAGES
