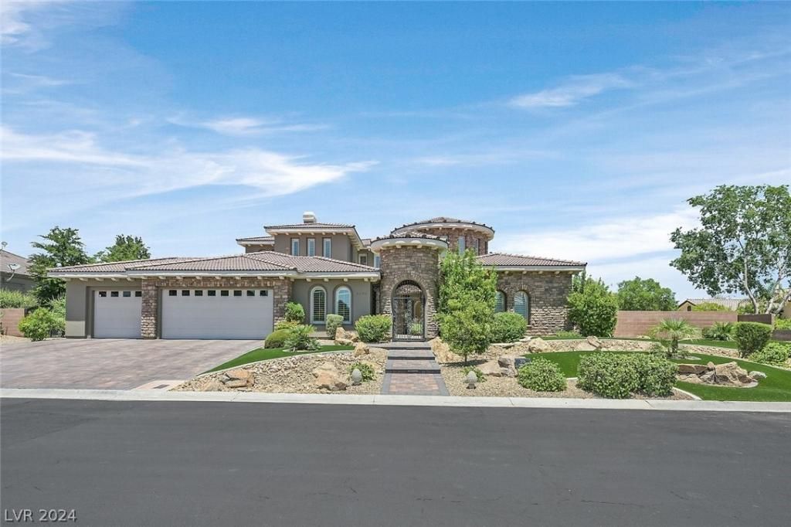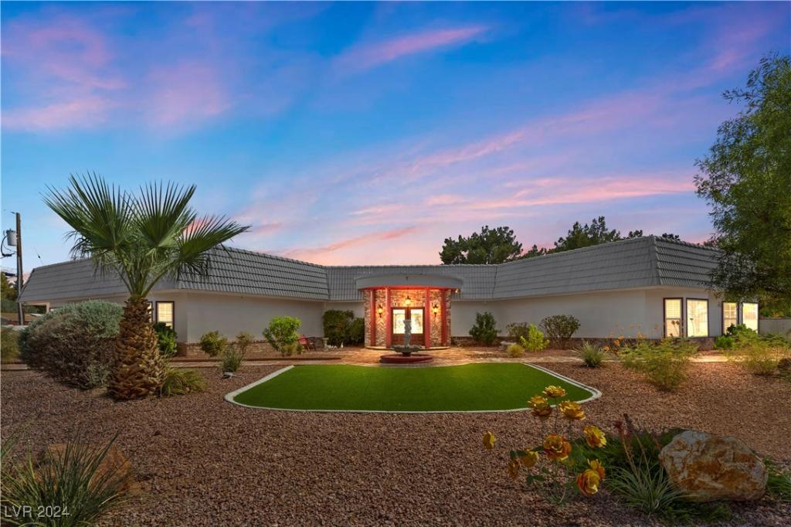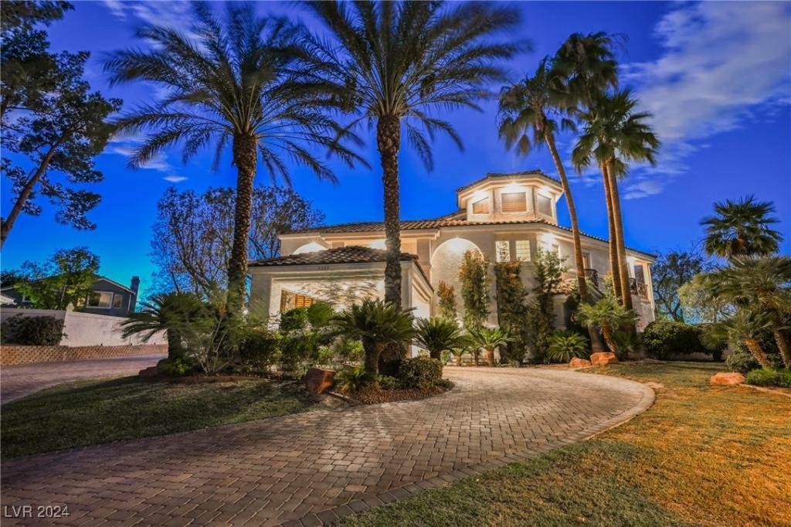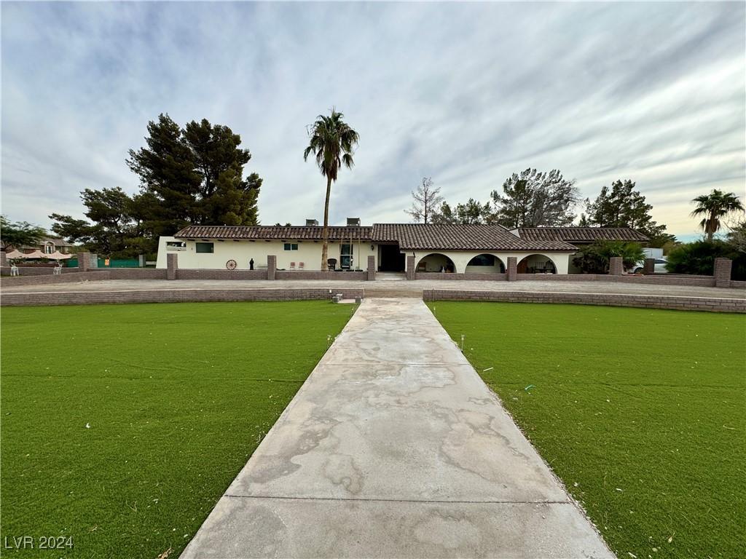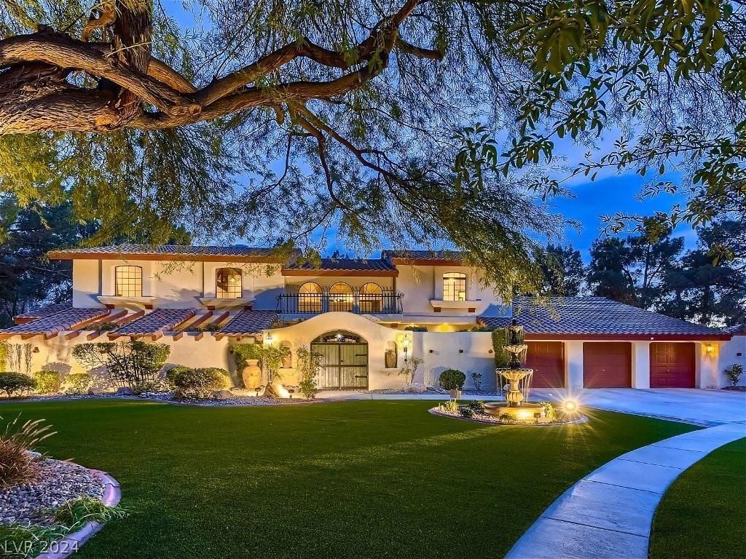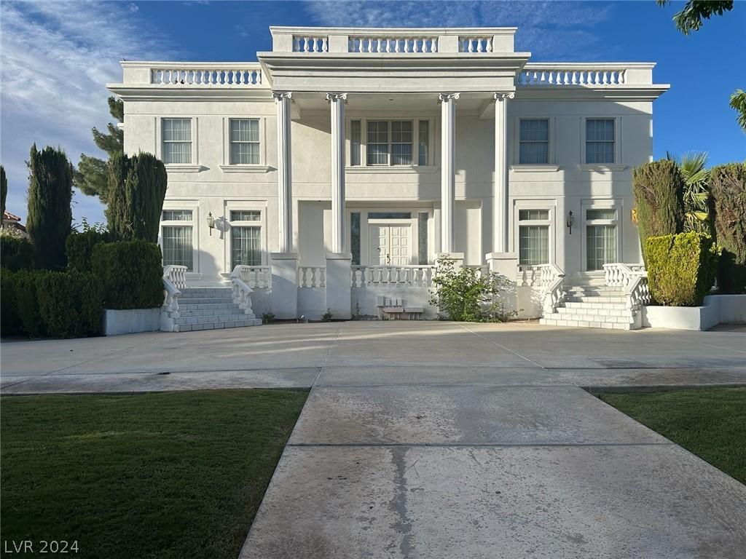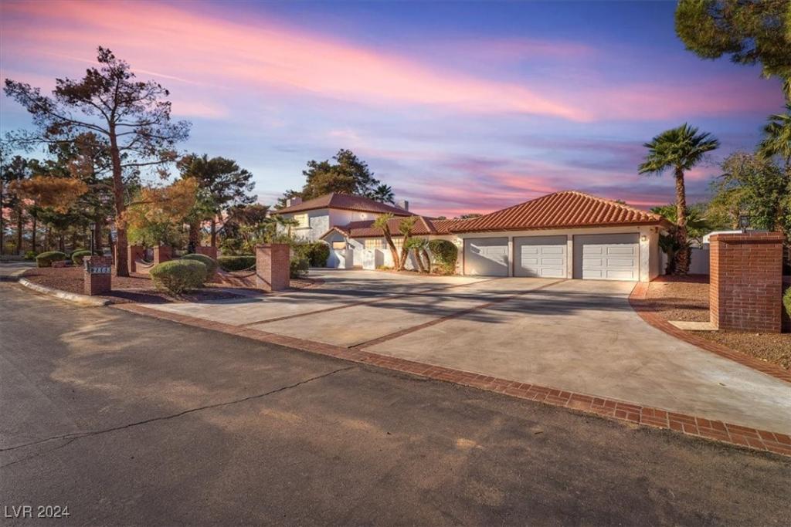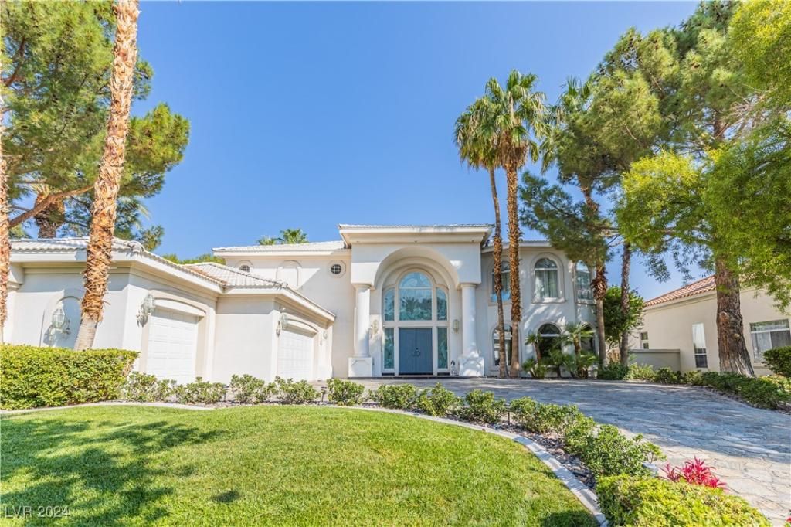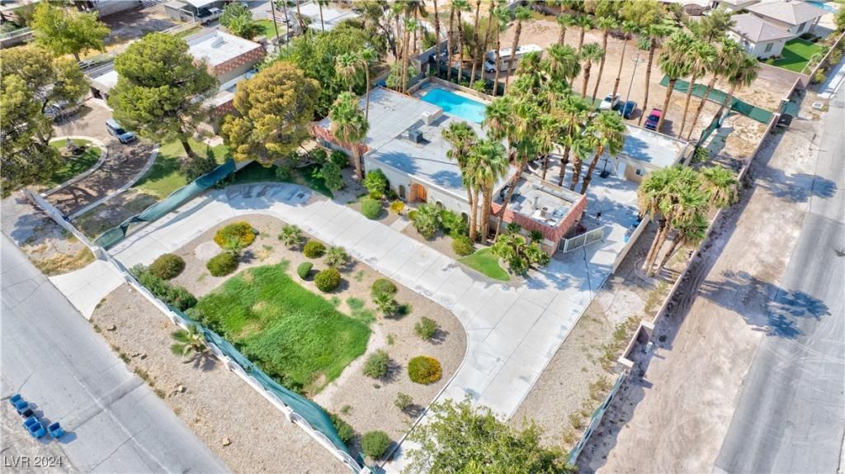Quality defines this gated custom-built home.Grand foyer w/sweeping staircase,complemented by real wood flooring,plantation shutters & crown molding.The chef’s kitchen is a masterpiece, featuring a newer Sub Zero refrigerator & stainless appliances.Multiple French doors open to the backyard & out front, a serene courtyard w/gas fireplace-a perfect blend of indoor-outdoor living.Upstairs, the luxurious primary suite has multiple balconies,a cozy sitting area & 2 organized walk-in closets.The bathroom is a spa-like retreat w/a stone-finished shower w/rain shower head & body jets,plus an inviting soaking tub.On the main level,2 ensuite bedrooms & casita w/private entrance offer comfort & convenience,ideal for guests or family members.An office/den provides a tranquil workspace.Outdoors,enjoy the privacy of a half-acre lot featuring a secluded backyard oasis w/a sparkling pool & spa, grassy area & a built-in kitchen.Addl amenities include RV/boat parking & 3 car garage w/extra storage.
Listing Provided Courtesy of RE/MAX Advantage
Property Details
Price:
$1,595,000
MLS #:
2597379
Status:
Active
Beds:
4
Baths:
5
Address:
3779 Caesars Circle
Type:
Single Family
Subtype:
SingleFamilyResidence
Subdivision:
Verde Valle Estate
City:
Las Vegas
Listed Date:
Jul 4, 2024
State:
NV
Finished Sq Ft:
4,787
Total Sq Ft:
4,787
ZIP:
89120
Lot Size:
20,473 sqft / 0.47 acres (approx)
Year Built:
2005
Schools
Elementary School:
Mack, Nate,Mack, Nate
Middle School:
Greenspun
High School:
Del Sol HS
Interior
Appliances
Built In Electric Oven, Double Oven, Dryer, Dishwasher, Gas Cooktop, Disposal, Gas Range, Microwave, Refrigerator, Warming Drawer, Water Purifier, Washer
Bathrooms
4 Full Bathrooms, 1 Half Bathroom
Cooling
Central Air, Electric, Two Units
Fireplaces Total
3
Flooring
Carpet, Hardwood, Marble, Tile
Heating
Gas, Multiple Heating Units
Laundry Features
Cabinets, Gas Dryer Hookup, Main Level, Laundry Room, Sink
Exterior
Architectural Style
Two Story
Construction Materials
Frame, Stucco
Exterior Features
Built In Barbecue, Balcony, Barbecue, Courtyard, Patio, Private Yard, Sprinkler Irrigation
Other Structures
Guest House
Parking Features
Attached, Exterior Access Door, Epoxy Flooring, Garage, Garage Door Opener, Inside Entrance, Rv Gated, Rv Access Parking, Shelves
Roof
Tile
Financial
HOA Fee 2
$95
HOA Includes
AssociationManagement
HOA Name
Valle Verde Estates
Taxes
$7,008
Directions
From Pecos and Warm Springs, N on Pecos to Pama, E on Pama to Sandhill, N on Sandhill to Caesars Cir, Left inside gate to home on the inside corner.
Map
Contact Us
Mortgage Calculator
Similar Listings Nearby
- 3585 Tobias Lane
Las Vegas, NV$1,999,999
0.34 miles away
- 2349 Villandry Court
Henderson, NV$1,995,000
1.33 miles away
- 6010 Annie Oakley Drive
Las Vegas, NV$1,990,000
0.87 miles away
- 1 Quail Run Road
Henderson, NV$1,988,000
0.77 miles away
- 56 Quail Run Road
Henderson, NV$1,900,000
0.80 miles away
- 2868 Vista Del Sol Avenue
Las Vegas, NV$1,898,888
1.28 miles away
- 7080 South Pecos Road
Las Vegas, NV$1,875,000
0.59 miles away
- 2339 Prometheus Court
Henderson, NV$1,680,000
1.41 miles away
- 3784 Pama Lane
Las Vegas, NV$1,650,000
0.08 miles away

3779 Caesars Circle
Las Vegas, NV
LIGHTBOX-IMAGES
