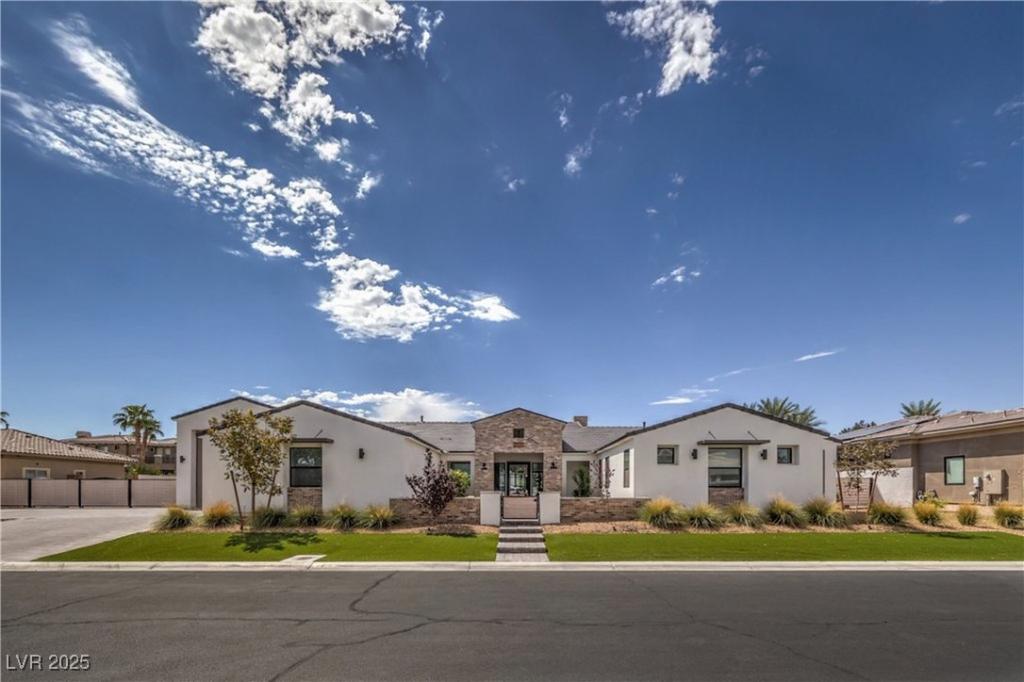One of a kind custom home. A sizable master bedroom, with a fireplace and his and her custom closets and his and her separate sides of the master bathroom. 4 generously sized bedrooms, boasting their own ensuite bathroom, this home is designed for ultimate privacy and convenience. Perfect for families or entertaining guests. Enjoy the flexibility of a dedicated Next Gen living space, ideal for multigenerational living or hosting visitors with style and ease. Elevate your culinary skills with high-end Thermador appliances that grace the modern kitchen. Step outside to a private oasis featuring a sparkling pool and rejuvenating spa, perfect for warm summer days and tranquil evenings. An expansive RV garage, to bring along your toys and embark on weekend adventures! This custom-built home has thoughtful design and functionality. Imagine hosting gatherings in your spacious living areas or enjoying quiet evenings under the stars by the pool. Thank you. Call to schedule a tour today.
Property Details
Price:
$2,090,000
MLS #:
2715104
Status:
Active
Beds:
4
Baths:
4
Type:
Single Family
Subtype:
SingleFamilyResidence
Subdivision:
Verde Valle Estate
Listed Date:
Sep 1, 2025
Finished Sq Ft:
4,578
Total Sq Ft:
4,578
Lot Size:
20,038 sqft / 0.46 acres (approx)
Year Built:
2022
Schools
Elementary School:
Mack, Nate,Mack, Nate
Middle School:
Greenspun
High School:
Del Sol HS
Interior
Appliances
Built In Gas Oven, Dryer, Gas Cooktop, Disposal, Microwave, Refrigerator, Washer
Bathrooms
3 Full Bathrooms, 1 Half Bathroom
Cooling
Central Air, Electric, High Efficiency, Two Units
Fireplaces Total
2
Flooring
Carpet, Tile
Heating
Gas, High Efficiency, Multiple Heating Units, Zoned
Laundry Features
Cabinets, Electric Dryer Hookup, Gas Dryer Hookup, Main Level, Laundry Room, Sink
Exterior
Architectural Style
One Story
Association Amenities
Gated, Barbecue
Exterior Features
Barbecue, Private Yard, Sprinkler Irrigation
Parking Features
Attached, Electric Vehicle Charging Stations, Finished Garage, Garage, Golf Cart Garage, Private, Rv Garage, Rv Hook Ups, Rv Gated, Rv Access Parking, Guest
Roof
Tile
Security Features
Security System Leased, Security System, Fire Sprinkler System, Gated Community
Financial
HOA Fee
$95
HOA Frequency
Monthly
HOA Includes
MaintenanceGrounds,Security
HOA Name
Valle Verde Estates
Taxes
$16,312
Directions
Heading South bound from the strip on I-15, take the I-215 E, get off on Green Valley Pkwy exit, left on Green Valley Parkway, left On E. Sunset Rd, left on N Sandhill Rd, right on Caesars Circle Dr, take a right after the gates, the home will be on your left.
Map
Contact Us
Mortgage Calculator
Similar Listings Nearby

3731 Caesars Circle
Las Vegas, NV

