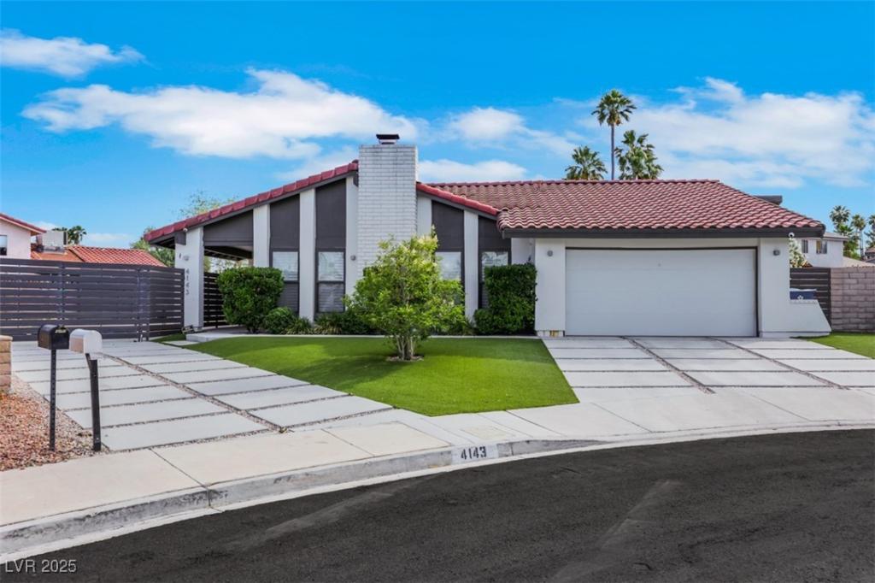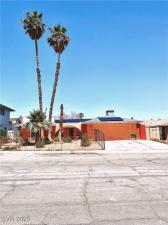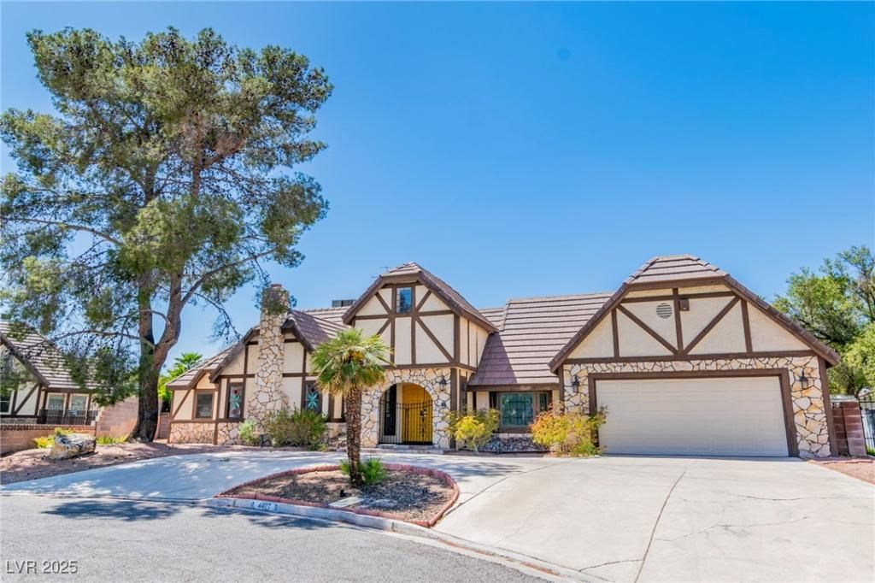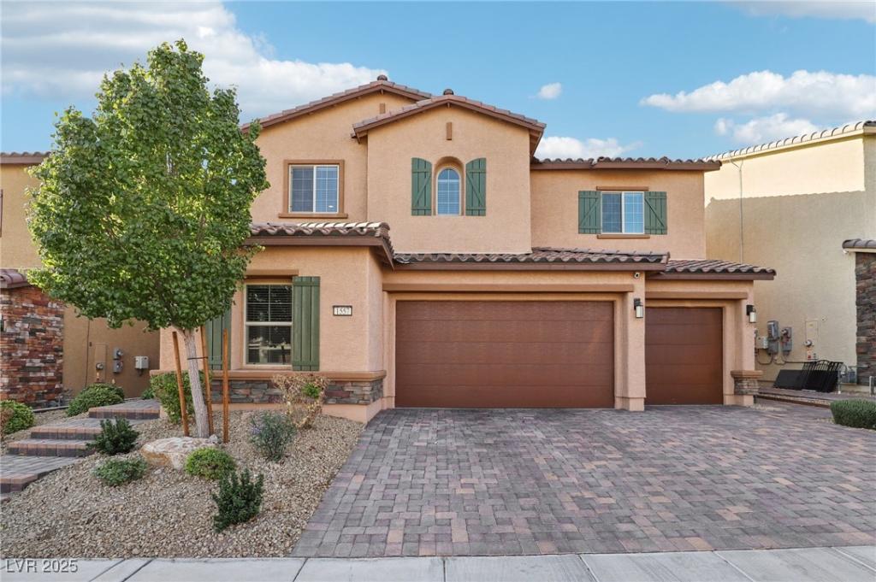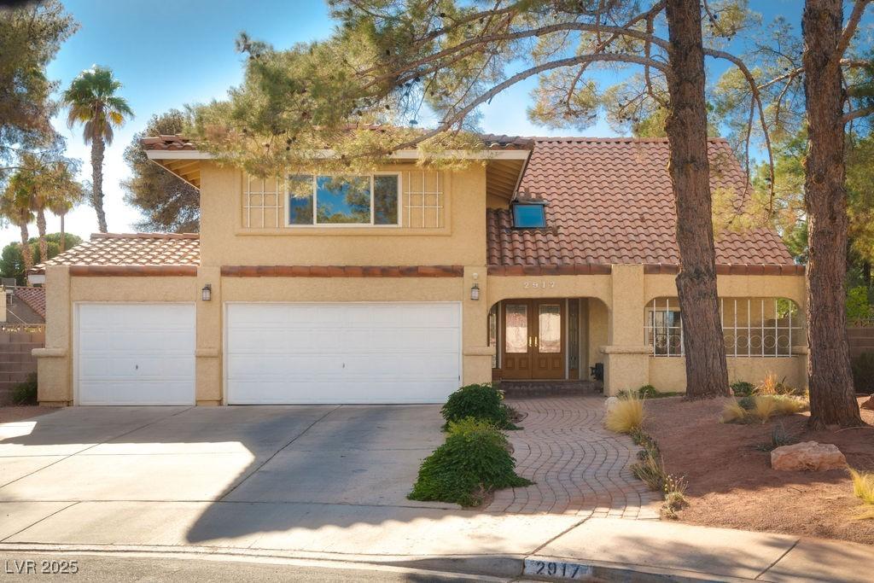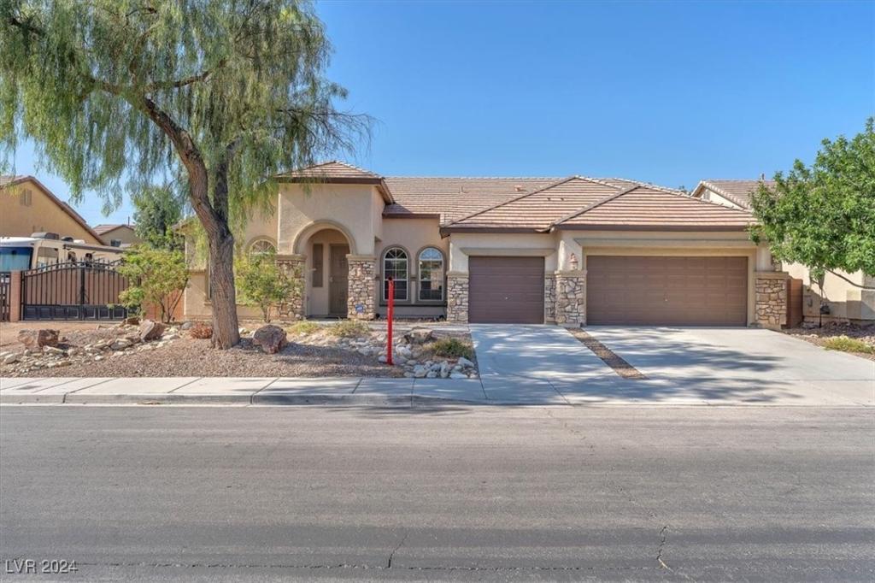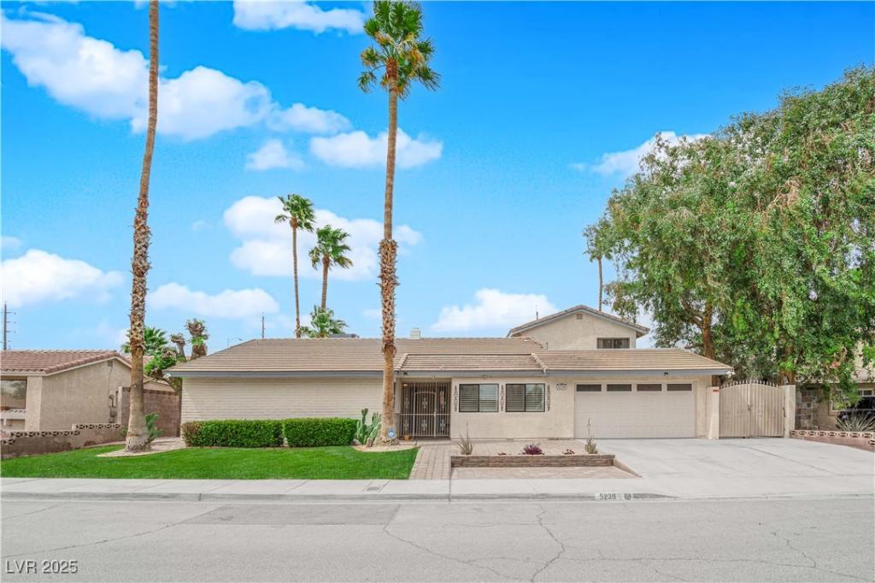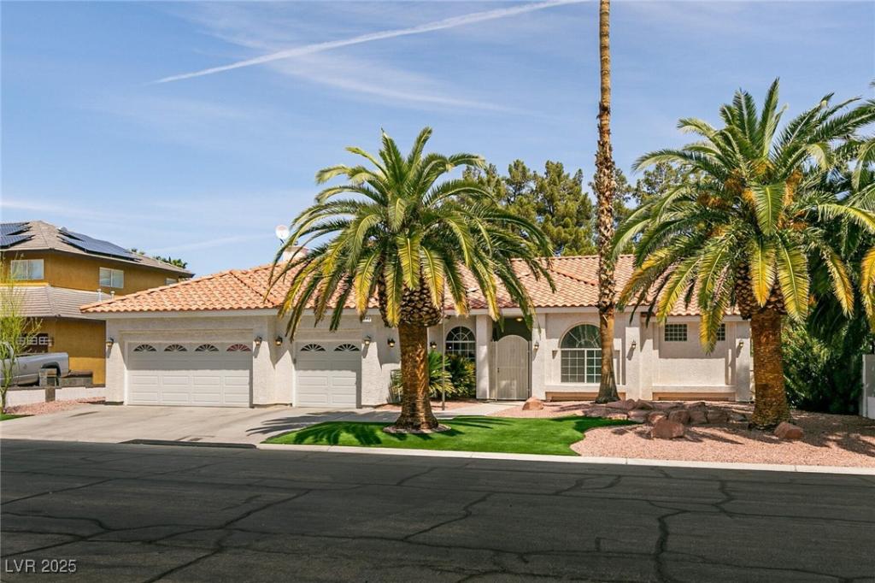Step into luxury with this beautifully remodeled single story beauty with NO HOA & gated RV Parking. Perfectly situated on a sprawling lot with a shimmering pool at its heart. Every detail of the redesigned interior has been thoughtfully curated, featuring an open floor plan that effortlessly blends modern elegance with timeless charm. Entertain with ease in the spacious living area, where wood-look tile floors and expansive windows flood the space with natural light. The chef’s kitchen is a true showstopper—equipped with high-end appliances, gleaming granite countertops, and a stylish center island that invites gathering and conversation. The serene master suite offers a peaceful retreat, complete with an updated Ensuite bathroom & walk-in closet. Outside your private oasis awaits lush landscaping, mature trees, and a sparkling pool – perfect for outdoor entertaining or quiet moments of escape. Combining luxury, comfort, and the best of outdoor living, this home has it all!
Listing Provided Courtesy of Realty Now
Property Details
Price:
$600,000
MLS #:
2685924
Status:
Pending
Beds:
3
Baths:
2
Address:
4143 Chela Circle
Type:
Single Family
Subtype:
SingleFamilyResidence
Subdivision:
Valle Grande Estate
City:
Las Vegas
Listed Date:
May 21, 2025
State:
NV
Finished Sq Ft:
2,265
Total Sq Ft:
2,265
ZIP:
89120
Lot Size:
13,504 sqft / 0.31 acres (approx)
Year Built:
1978
Schools
Elementary School:
Tomiyasu,Tomiyasu
Middle School:
Cannon Helen C.
High School:
Del Sol HS
Interior
Appliances
Dryer, Dishwasher, Disposal, Gas Range, Microwave, Refrigerator, Washer
Bathrooms
1 Full Bathroom, 1 Three Quarter Bathroom
Cooling
Central Air, Electric
Fireplaces Total
2
Flooring
Carpet, Luxury Vinyl Plank
Heating
Central, Gas
Laundry Features
Electric Dryer Hookup, Main Level, Laundry Room
Exterior
Architectural Style
One Story
Association Amenities
None
Exterior Features
Burglar Bar, Courtyard, Patio, Private Yard, Shed, Storm Security Shutters, Sprinkler Irrigation
Other Structures
Sheds
Parking Features
Attached, Garage, Garage Door Opener, Inside Entrance, Private, Rv Hook Ups, Rv Gated, Rv Access Parking, Rv Paved, Shelves
Roof
Pitched, Tile
Security Features
Controlled Access
Financial
Taxes
$2,016
Directions
East on Hacienda from Sandhill, past Annie Oakley, Left on Pachico, Right into Pequeno, Left into Chela. Continue
North to 2nd cul-de-sac.
Map
Contact Us
Mortgage Calculator
Similar Listings Nearby
- 4062 Monthill Avenue
Las Vegas, NV$750,000
1.15 miles away
- 4427 Coventry Circle
Las Vegas, NV$749,888
1.58 miles away
- 1557 Mistywood Court
Henderson, NV$730,000
1.90 miles away
- 2917 Chapala Drive
Las Vegas, NV$715,000
1.54 miles away
- 3689 Callahan Avenue
Las Vegas, NV$689,999
1.17 miles away
- 5239 Somerset Drive
Las Vegas, NV$684,990
0.12 miles away
- 3753 South Rosecrest Circle
Las Vegas, NV$680,000
1.26 miles away
- 3684 Miguels Lane
Las Vegas, NV$672,000
1.12 miles away
- 3681 South Rosecrest Circle
Las Vegas, NV$650,000
1.30 miles away

4143 Chela Circle
Las Vegas, NV
LIGHTBOX-IMAGES
