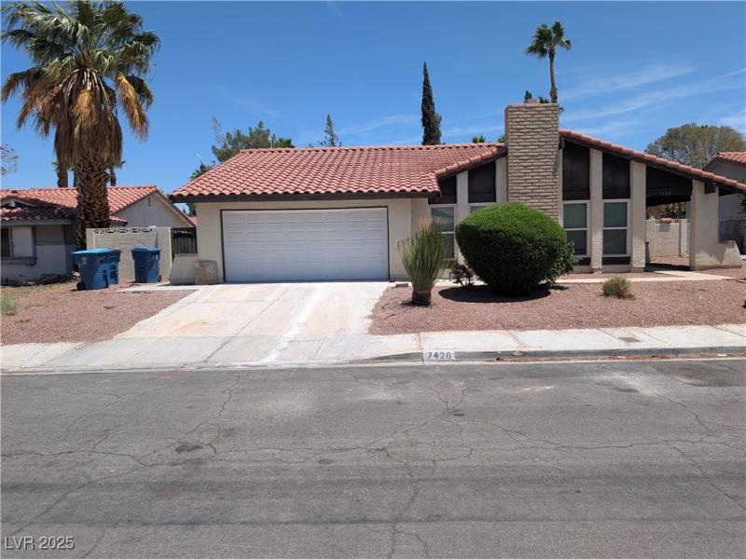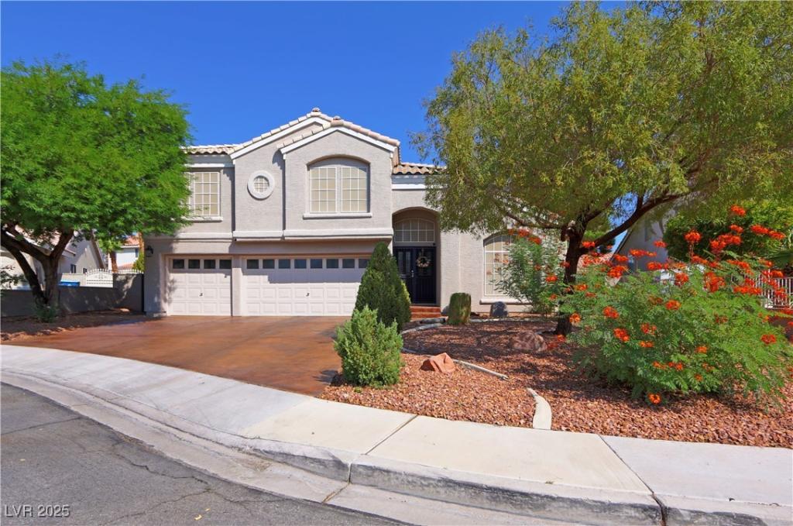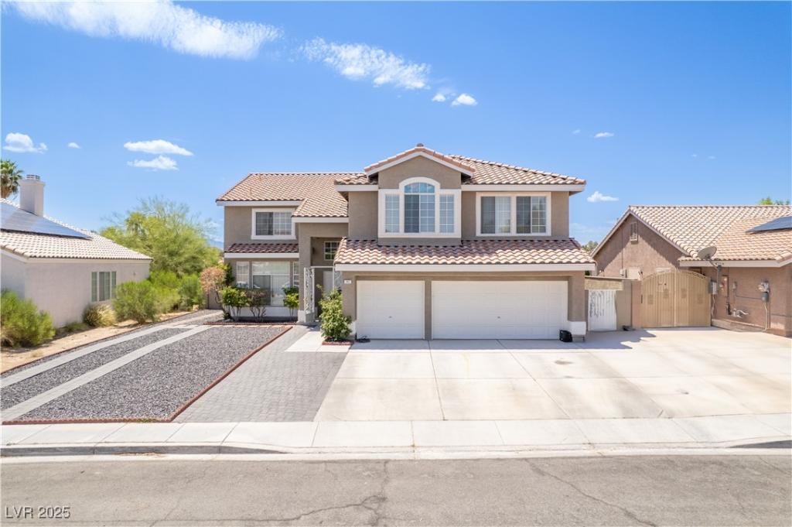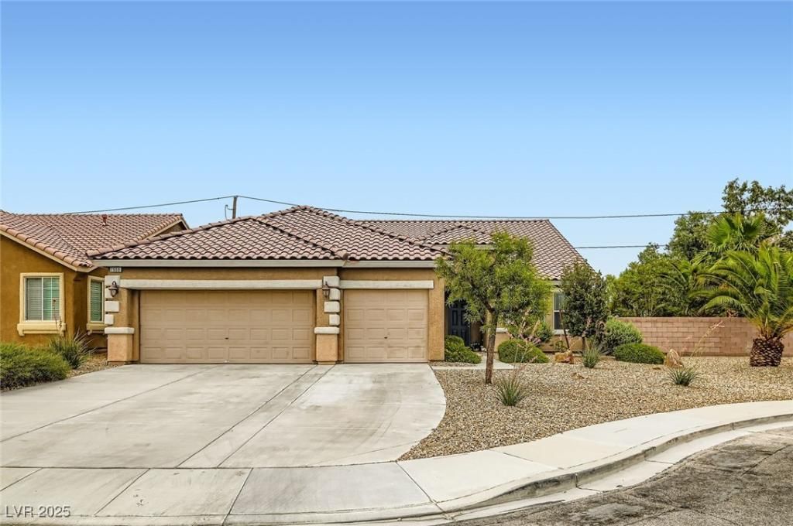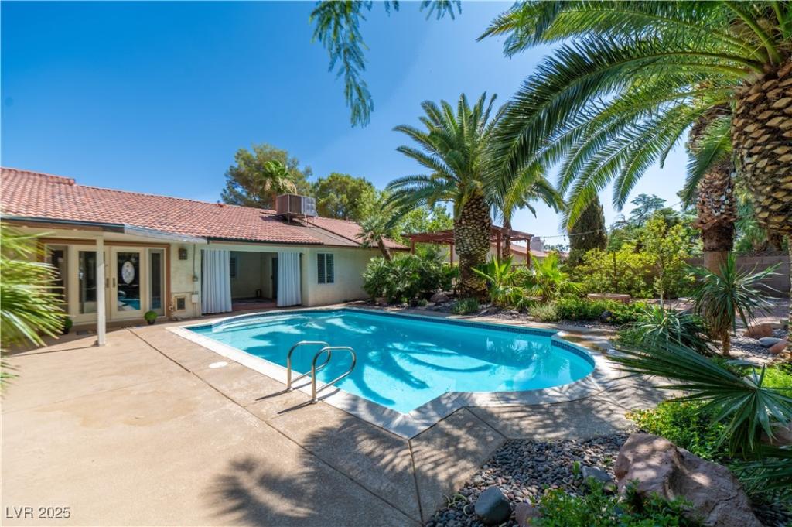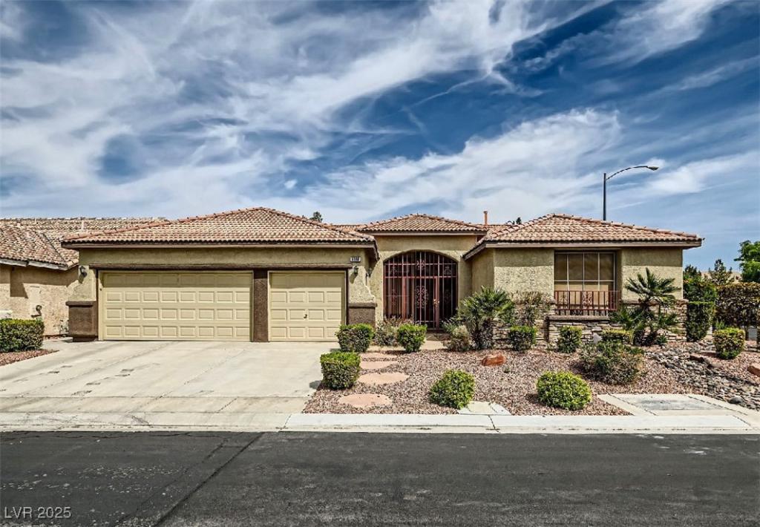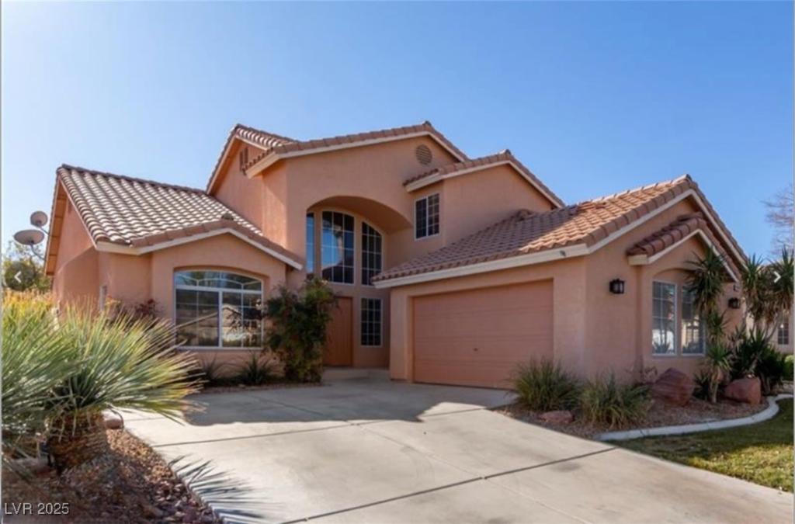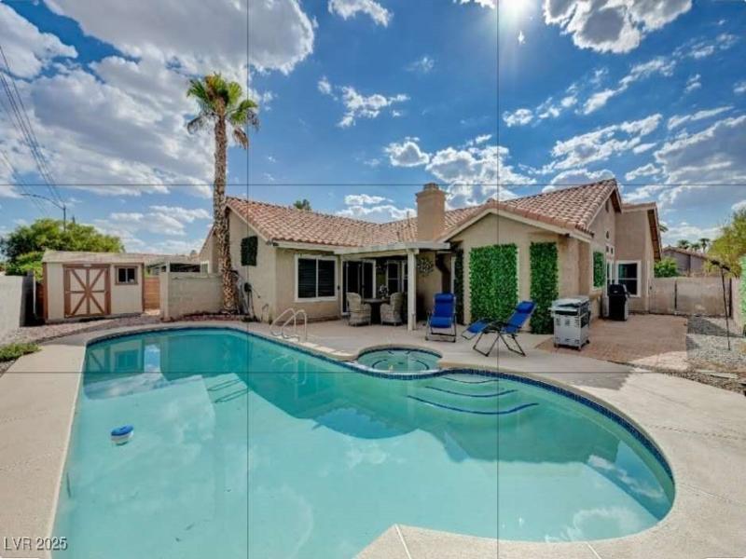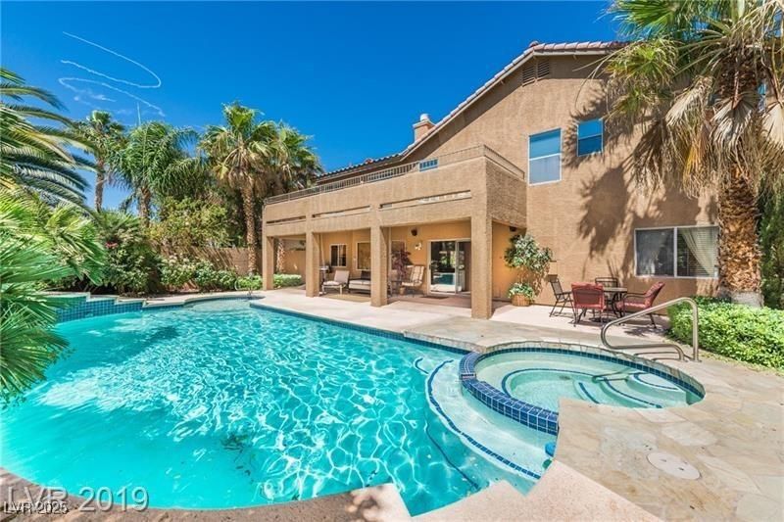REMODELED. BEAUTIFUL LUXURY PLANKS Throughout. NEW KITCHEN. QUARTZ COUNTERTOPS. NEW CABINETS. NEW SINK. NEW GUEST BATHROOM. SEP FAMILY ROOM. FORMAL DINING ROOM. LIVING ROOM WITH FIREPLACE. Solar panels for lease.
Listing Provided Courtesy of Reiss Properties
Property Details
Price:
$549,900
MLS #:
2692166
Status:
Active
Beds:
4
Baths:
2
Address:
7426 Trudy Lane
Type:
Single Family
Subtype:
SingleFamilyResidence
Subdivision:
Valle Grande Estate 8
City:
Las Vegas
Listed Date:
Jun 12, 2025
State:
NV
Finished Sq Ft:
1,869
Total Sq Ft:
1,869
ZIP:
89123
Lot Size:
7,841 sqft / 0.18 acres (approx)
Year Built:
1982
Schools
Elementary School:
Miller, Sandy Searles,Miller, Sandy Searles
Middle School:
Schofield Jack Lund
High School:
Silverado
Interior
Appliances
Dryer, Dishwasher, Electric Cooktop, Electric Range, Disposal, Microwave, Refrigerator, Washer
Bathrooms
2 Full Bathrooms
Cooling
Central Air, Electric, Two Units
Fireplaces Total
1
Flooring
Luxury Vinyl Plank
Heating
Central, Gas, Multiple Heating Units, Solar
Laundry Features
Electric Dryer Hookup, Gas Dryer Hookup, Laundry Closet, Main Level
Exterior
Architectural Style
One Story
Association Amenities
None
Exterior Features
Patio, Private Yard, Sprinkler Irrigation
Parking Features
Attached, Garage, Garage Door Opener, Open
Roof
Tile
Financial
Taxes
$2,504
Directions
FROM WARMSPRINGS TO PARADISE. TURN LEFT TO ELSIUYM. TURN RIGHT TO TRUDY LA, GO LEFT
Map
Contact Us
Mortgage Calculator
Similar Listings Nearby
- 614 Ravenglen Drive
Las Vegas, NV$699,900
0.39 miles away
- 7736 Foredawn Drive
Las Vegas, NV$699,900
0.52 miles away
- 747 Canyon Crest Drive
Las Vegas, NV$695,000
0.41 miles away
- 7559 Chambery Cove Court
Las Vegas, NV$655,000
0.51 miles away
- 1561 Doran Drive
Las Vegas, NV$650,000
0.66 miles away
- 8698 Waterford Bend Street
Las Vegas, NV$649,900
1.62 miles away
- 2143 Vista Famosa Court
Las Vegas, NV$649,000
1.70 miles away
- 7724 Clearwood Avenue
Las Vegas, NV$639,999
0.94 miles away
- 7751 Locke Haven Drive
Las Vegas, NV$634,800
0.59 miles away

7426 Trudy Lane
Las Vegas, NV
LIGHTBOX-IMAGES
