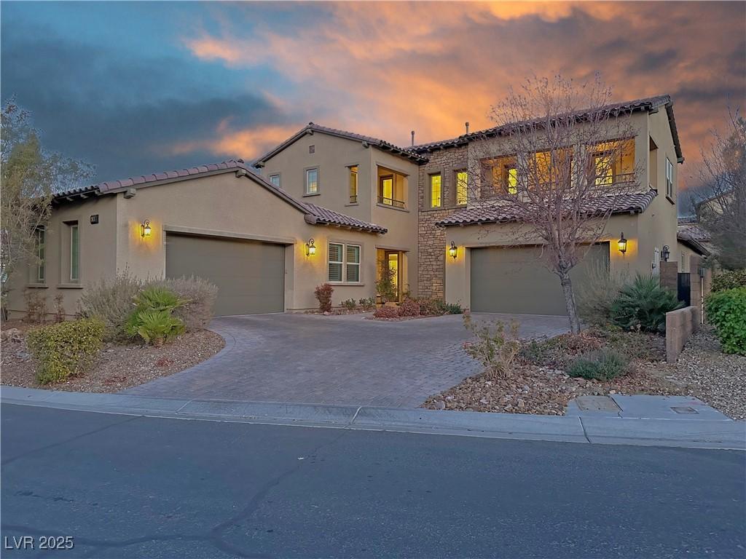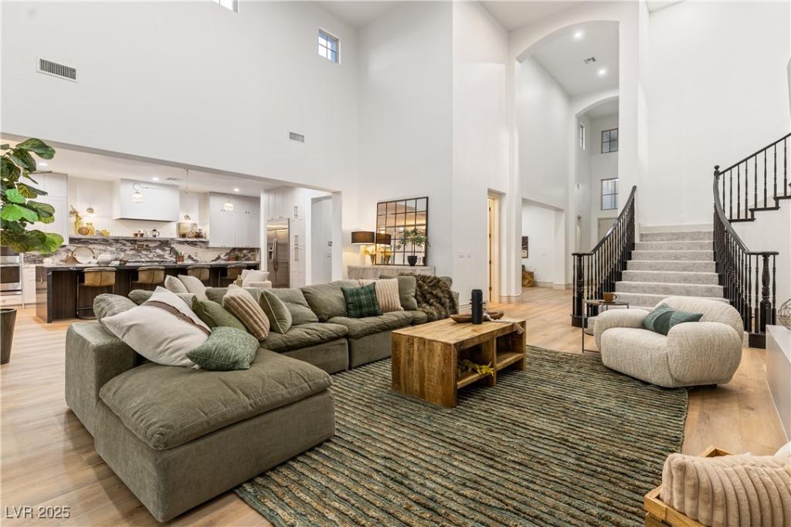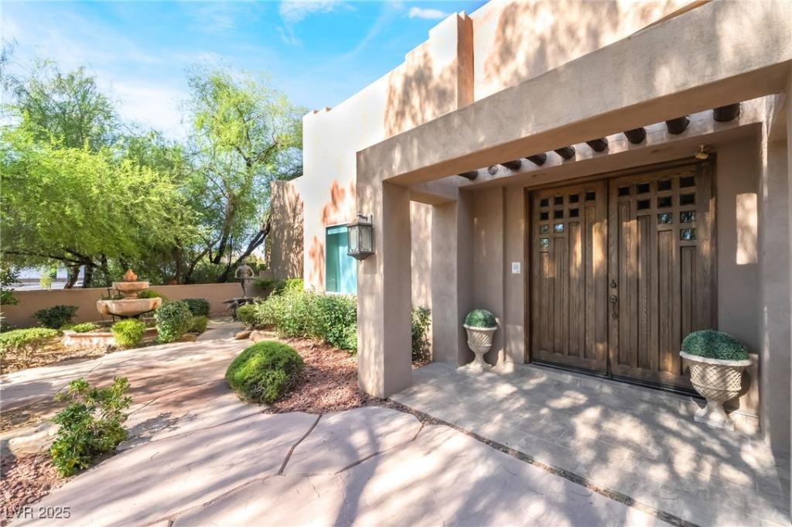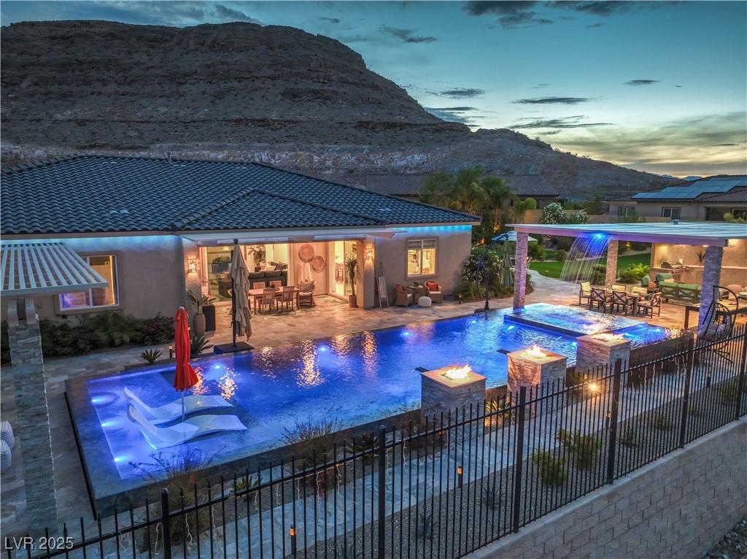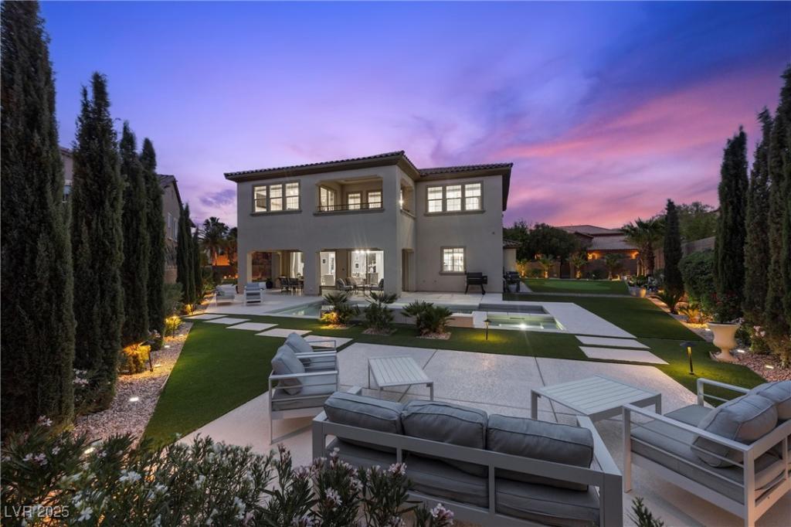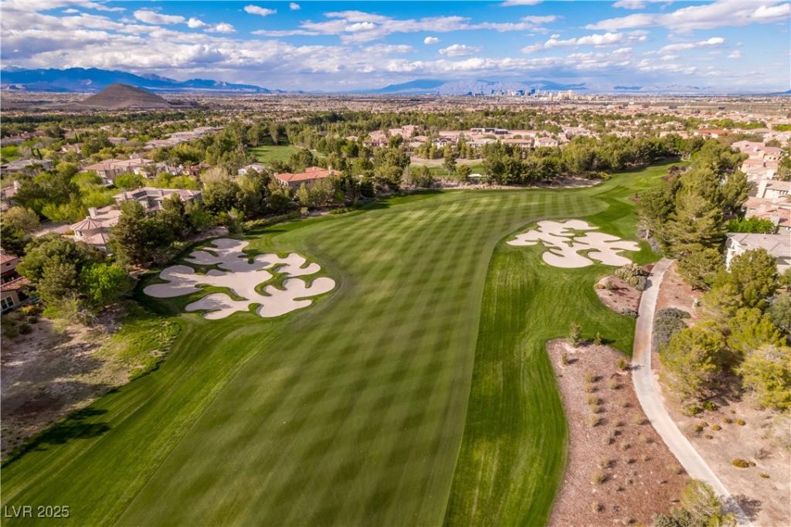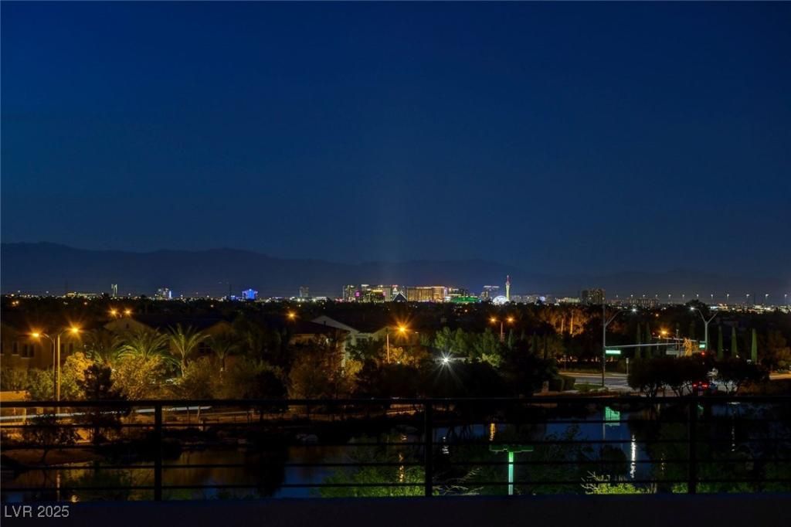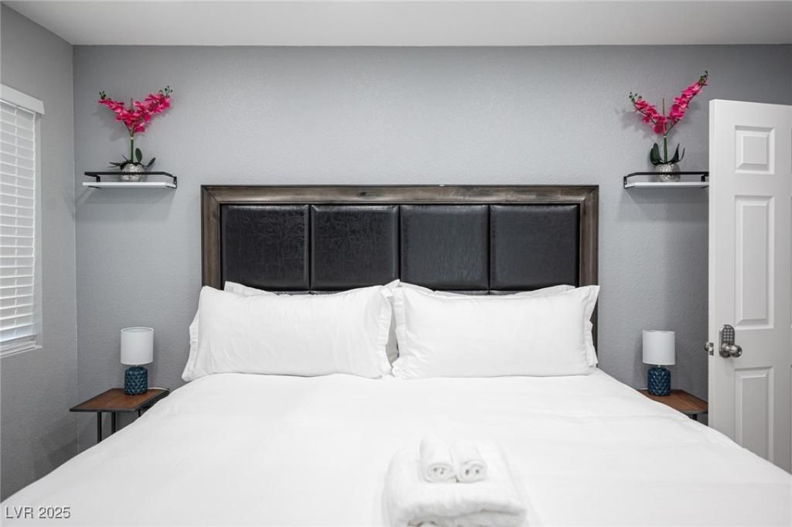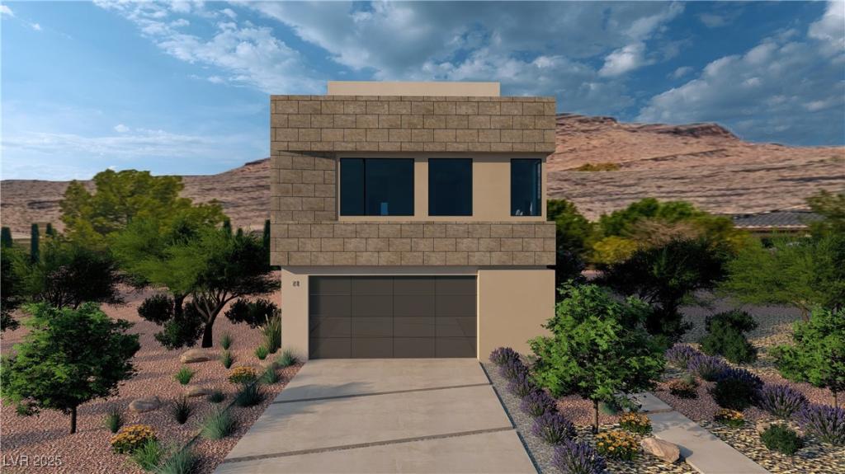Welcome to this exquisite residence in the prestigious guard-gated Tuscan Cliffs community. From the moment you step inside, you’ll be captivated by the home’s warm and inviting ambiance, enhanced by an earthy color palette. The gourmet kitchen impresses with Thermador appliances: 48” cooktop range, double ovens, and two dishwashers for effortless cleanup. The primary bedroom is a private retreat with backyard access and a spa-like ensuite featuring a two-person walk-in shower, a six-foot tub, and a walk-in closet.
A Next-Gen suite offers a private entrance, living room, kitchenette, full bath, patio, and a two-car garage. Upstairs, two ensuite bedrooms, a large loft, and balconies with mountain views add to the charm. Enjoy on-demand hot water, an outdoor fireplace perfect for al fresco dining, and a self-cleaning, UV-treated pool and spa.
This exceptional property is a rare find in Nevada, a state celebrated for its strong real estate investment opportunities!
A Next-Gen suite offers a private entrance, living room, kitchenette, full bath, patio, and a two-car garage. Upstairs, two ensuite bedrooms, a large loft, and balconies with mountain views add to the charm. Enjoy on-demand hot water, an outdoor fireplace perfect for al fresco dining, and a self-cleaning, UV-treated pool and spa.
This exceptional property is a rare find in Nevada, a state celebrated for its strong real estate investment opportunities!
Listing Provided Courtesy of Keller Williams MarketPlace
Property Details
Price:
$2,095,000
MLS #:
2675673
Status:
Active
Beds:
4
Baths:
5
Address:
4169 San Capri Way
Type:
Single Family
Subtype:
SingleFamilyResidence
Subdivision:
Tuscan Cliffs At Southern Highlands-Phase 1 Amd
City:
Las Vegas
Listed Date:
Apr 19, 2025
State:
NV
Finished Sq Ft:
4,487
Total Sq Ft:
4,487
ZIP:
89141
Lot Size:
26,572 sqft / 0.61 acres (approx)
Year Built:
2015
Schools
Elementary School:
Stuckey, Evelyn,Stuckey, Evelyn
Middle School:
Tarkanian
High School:
Desert Oasis
Interior
Appliances
Built In Gas Oven, Double Oven, Dryer, Gas Cooktop, Disposal, Refrigerator, Washer
Bathrooms
4 Full Bathrooms, 1 Half Bathroom
Cooling
Central Air, Electric, Two Units
Fireplaces Total
2
Flooring
Carpet, Tile
Heating
Central, Gas
Laundry Features
Electric Dryer Hookup, Gas Dryer Hookup, Main Level, Laundry Room
Exterior
Architectural Style
Two Story
Association Amenities
Gated, Guard
Exterior Features
Balcony, Patio, Private Yard, Sprinkler Irrigation
Parking Features
Attached, Electric Vehicle Charging Stations, Garage, Inside Entrance, Private
Roof
Tile
Security Features
Security System Owned
Financial
HOA Fee
$360
HOA Fee 2
$72
HOA Frequency
Monthly
HOA Includes
AssociationManagement,Security
HOA Name
Tuscan Cliffs
Taxes
$9,764
Directions
From I-15, W on Starr, L South Valley View, R Dan Madera Pl, R Villa Rafael Dr, L Lago Augustine, Home on the corner on your right.
Map
Contact Us
Mortgage Calculator
Similar Listings Nearby
- 42 Carolina Cherry Drive
Las Vegas, NV$2,499,499
0.99 miles away
- 10445 Schirlls Street
Las Vegas, NV$2,300,000
1.11 miles away
- 11238 Rebel Dome Court
Las Vegas, NV$2,299,999
1.76 miles away
- 4220 San Alivia Court
Las Vegas, NV$2,295,000
0.18 miles away
- 12056 Royal Dolnoch Court
Las Vegas, NV$2,190,000
1.01 miles away
- 3980 Heron Fairway Drive
Las Vegas, NV$2,099,995
0.24 miles away
- 120 Chartan Avenue
Las Vegas, NV$2,000,000
1.62 miles away
- 4086 Heron Fairway
Las Vegas, NV$1,952,790
0.19 miles away

4169 San Capri Way
Las Vegas, NV
LIGHTBOX-IMAGES
