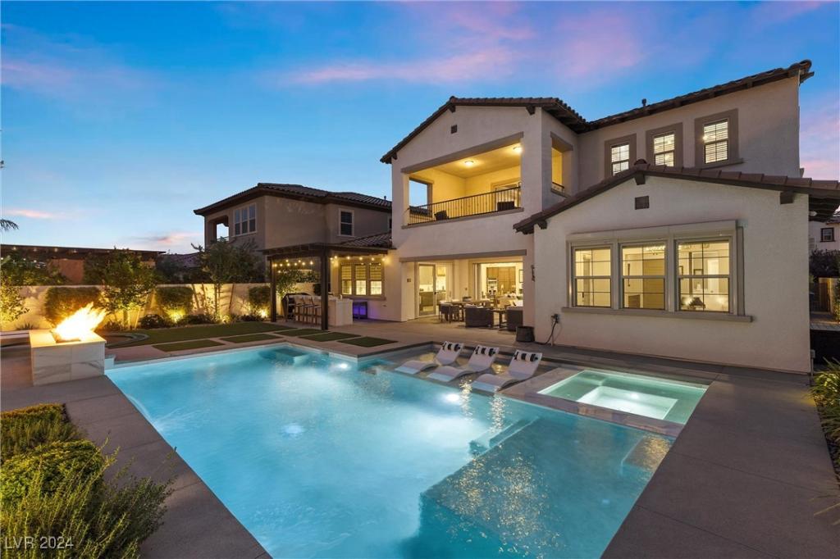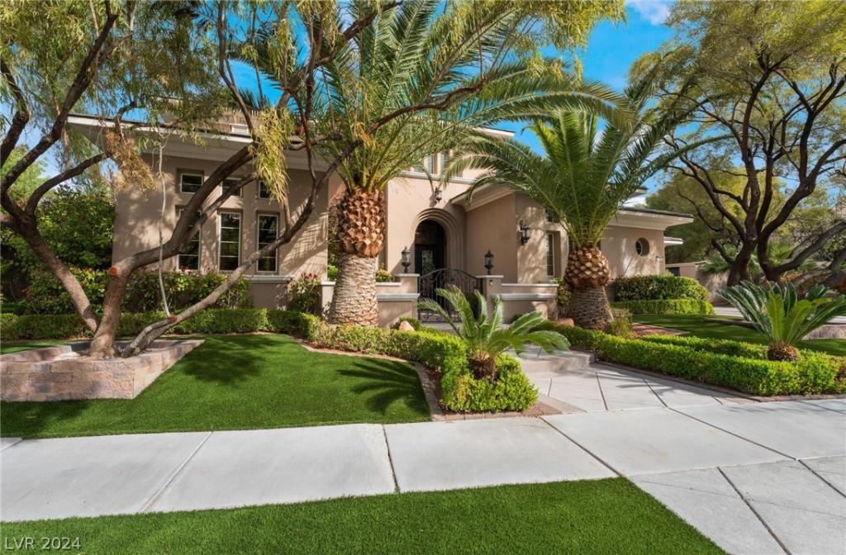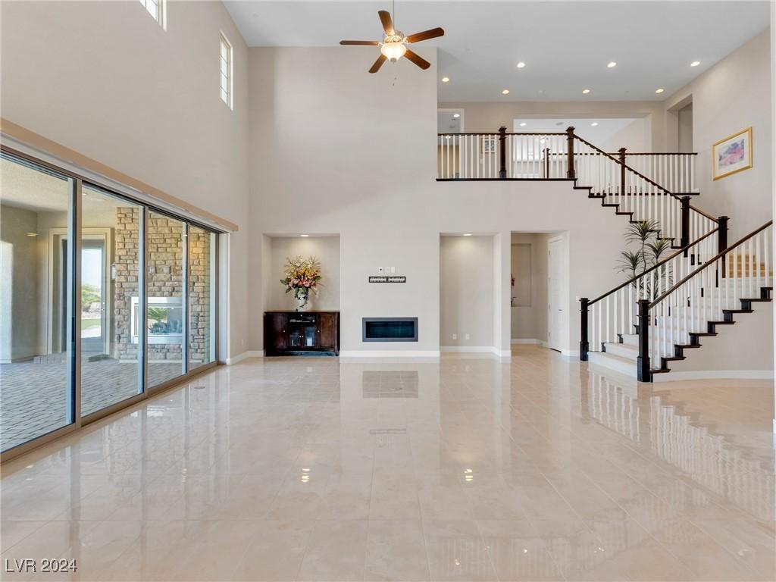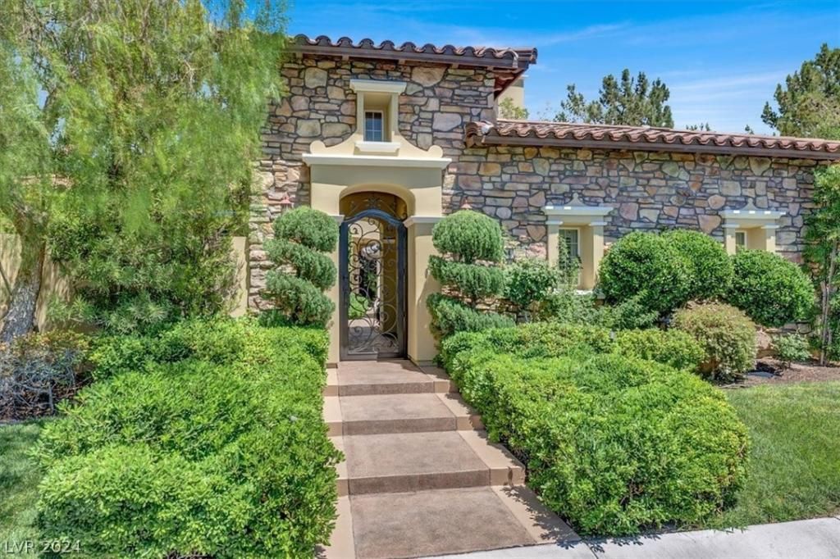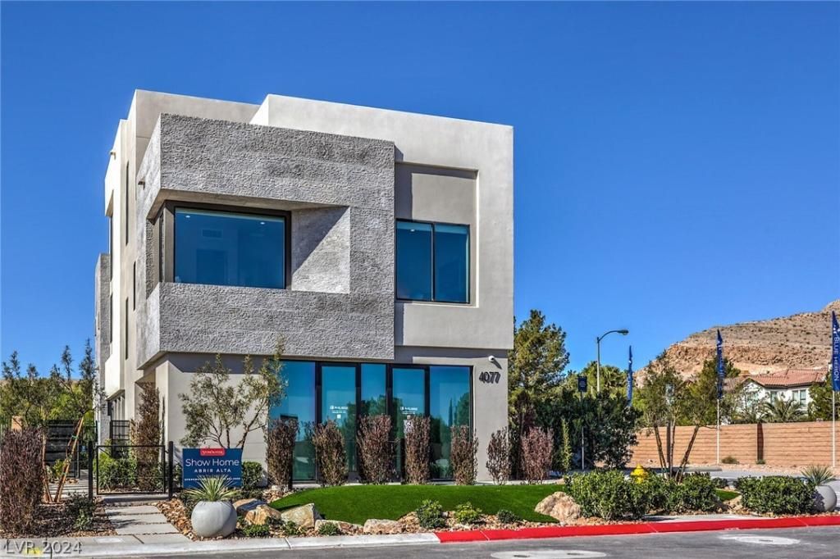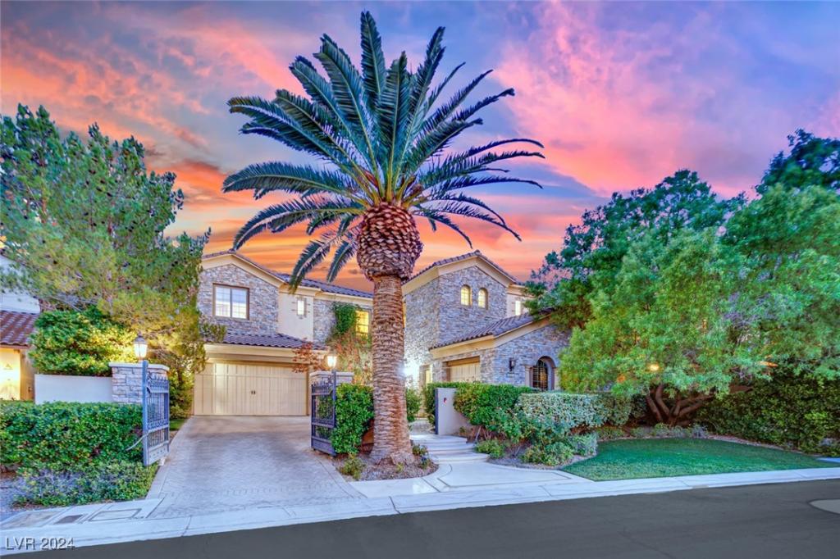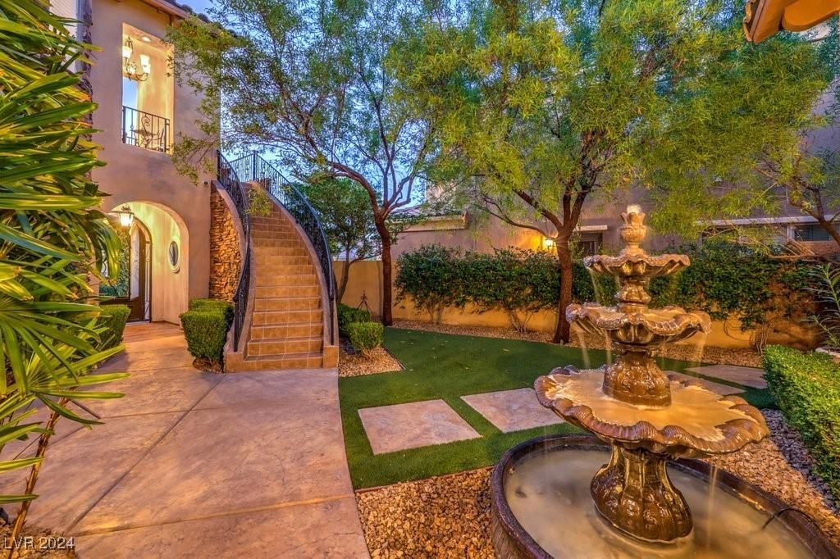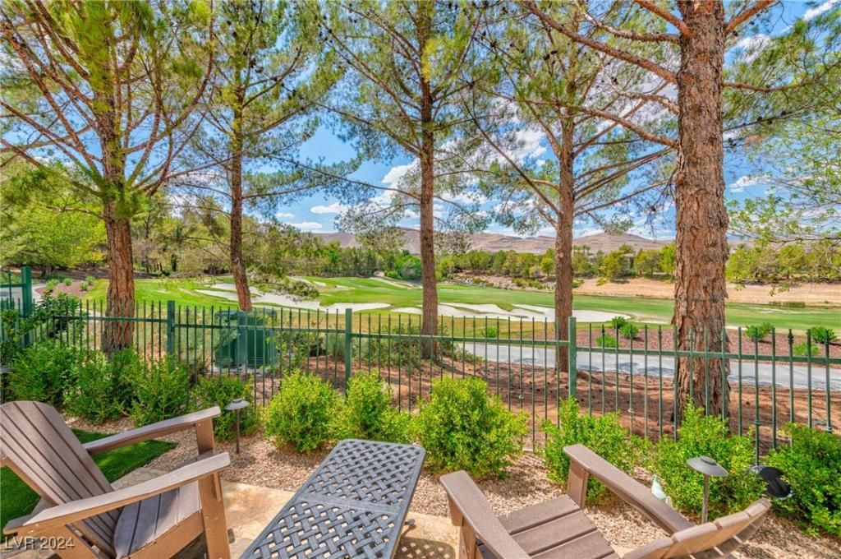Welcome to a world of luxury redefined. This redesigned luxury home offers nearly 5,000 square feet of meticulously designed space, showcasing top-of-the-line amenities such as a SubZero refrigerator and freezer, quartz countertops, elegant custom glass backsplash, spacious center island and a pantry that could easily grace the pages of a design magazine. The adjacent living room features a stylish bar, gas fireplace, built-in storage, coffered ceilings, and a seamless pocket sliding door leading to the outdoor area. The spa-like primary suite includes a private sitting room, fireplace, dual vanities, a luxurious freestanding Roman tub, an oversized shower, and a walk-in closet with custom built-ins. The resort-inspired backyard features a large covered patio, outdoor kitchen and bar, gorgeous pool and spa, waterfall feature, and lush synthetic grass. Situated in the sought-after Tuscan Cliffs community of Southern Highlands, this home offers the ultimate in Las Vegas luxury living.
Listing Provided Courtesy of Keller Williams Realty Las Veg
Property Details
Price:
$2,350,888
MLS #:
2625885
Status:
Active
Beds:
5
Baths:
6
Address:
11328 San Arezzo Place
Type:
Single Family
Subtype:
SingleFamilyResidence
Subdivision:
Tuscan Cliffs At Southern Highlands-Phase 1 Amd
City:
Las Vegas
Listed Date:
Oct 17, 2024
State:
NV
Finished Sq Ft:
4,617
Total Sq Ft:
4,617
ZIP:
89141
Lot Size:
9,148 sqft / 0.21 acres (approx)
Year Built:
2020
Schools
Elementary School:
Stuckey, Evelyn,Stuckey, Evelyn
Middle School:
Tarkanian
High School:
Desert Oasis
Interior
Appliances
Built In Gas Oven, Double Oven, Dishwasher, Gas Cooktop, Disposal, Microwave, Refrigerator, Warming Drawer, Water Purifier, Wine Refrigerator
Bathrooms
5 Full Bathrooms, 1 Half Bathroom
Cooling
Central Air, Gas
Fireplaces Total
2
Flooring
Ceramic Tile, Hardwood, Marble
Heating
Central, Electric
Laundry Features
Cabinets, Gas Dryer Hookup, Main Level, Laundry Room, Sink
Exterior
Architectural Style
Two Story
Construction Materials
Frame, Stucco
Exterior Features
Built In Barbecue, Balcony, Barbecue, Burglar Bar, Courtyard, Patio, Storm Security Shutters, Sprinkler Irrigation
Parking Features
Attached, Garage, Garage Door Opener, Private
Roof
Tile
Financial
HOA Fee
$72
HOA Fee 2
$360
HOA Frequency
Monthly
HOA Includes
AssociationManagement
HOA Name
Southern Highlands
Taxes
$9,189
Directions
15 South exit Starr Avenue, right onto Starr Avenue, left onto Valley View Blvd, straight onto Stonewater Lane, right onto San Madera Place. Through the guard gate, right onto Villa Rafael Drive, left onto San Arezzo Place. Home will be on the right.
Map
Contact Us
Mortgage Calculator
Similar Listings Nearby
- 3680 Belvedere Park Lane
Las Vegas, NV$2,940,000
0.92 miles away
- 36 Olympia Chase Drive
Las Vegas, NV$2,800,000
1.17 miles away
- 3754 Aldenham Drive
Las Vegas, NV$2,695,900
0.85 miles away
- 4077 Heron Fairway Drive
Las Vegas, NV$2,649,990
0.21 miles away
- 4231 San Alivia Court
Las Vegas, NV$2,399,999
0.28 miles away
- 4120 San Capri Way
Las Vegas, NV$2,399,900
0.12 miles away
- 4103 Villa Rafael Drive
Las Vegas, NV$2,199,900
0.16 miles away
- 11775 Woodbrook Court
Las Vegas, NV$2,100,000
0.67 miles away

11328 San Arezzo Place
Las Vegas, NV
LIGHTBOX-IMAGES
