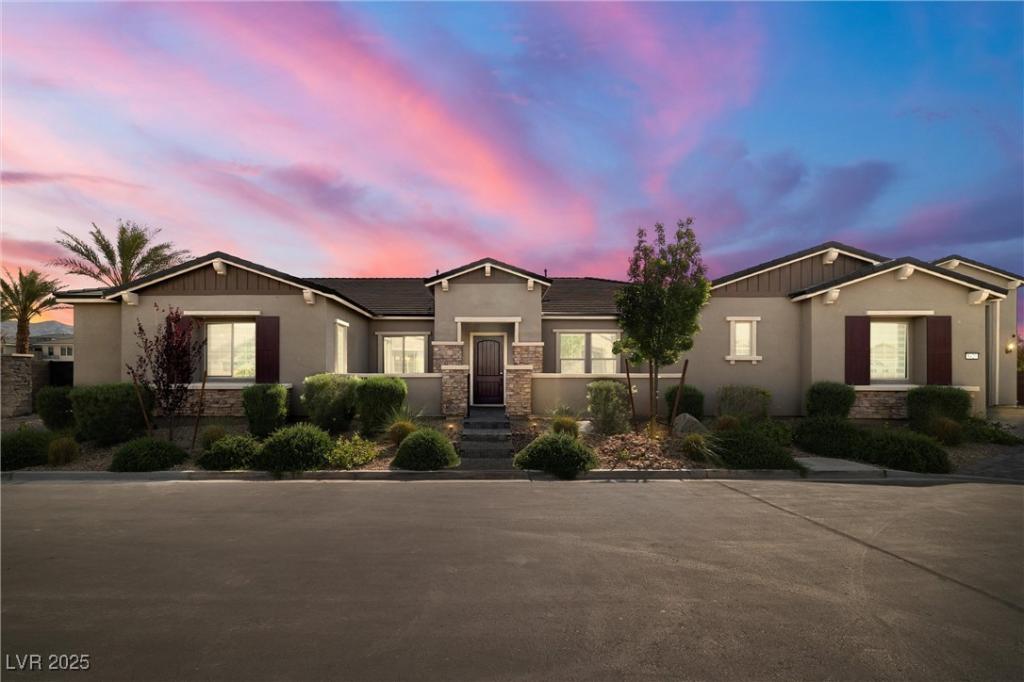Just WOW! This sprawling estate on a secluded corner lot boasting over 1/2 acre in the coveted NW leaves no box unchecked. Pull into the oversized private drive to the 3-car garage with full hookup RV garage! Enter this estate through your gated courtyard, and you are greeted with a formal dining room and private office, stunning views of your backyard, an oversized living room, and a wet bar. The grand chef’s dream kitchen features a built-in fridge, floor-to-ceiling cabinets, a massive island, & never-ending counterspace and storage. On the north side of the home, a private living area with 3 separate bedrooms and bathrooms! The south side of the home is the private primary suite. These quarters feature a custom-built closet, walk-in shower, separate sitting area or space for that home gym, & countless windows to take in the view of the stunning backyard. This outside oasis and entertainers’ dream features two waterfalls with fire features, an oversized pool and fire pit! A must-see!
Property Details
Price:
$1,395,000
MLS #:
2704890
Status:
Pending
Beds:
4
Baths:
4
Type:
Single Family
Subtype:
SingleFamilyResidence
Subdivision:
Tule Spgs Phase 2
Listed Date:
Aug 1, 2025
Finished Sq Ft:
3,932
Total Sq Ft:
3,932
Lot Size:
28,314 sqft / 0.65 acres (approx)
Year Built:
2021
Schools
Elementary School:
O’ Roarke, Thomas,O’ Roarke, Thomas
Middle School:
Cadwallader Ralph
High School:
Arbor View
Interior
Appliances
Built In Gas Oven, Double Oven, Gas Cooktop, Disposal, Microwave, Refrigerator
Bathrooms
3 Full Bathrooms, 1 Half Bathroom
Cooling
Central Air, Electric, Two Units
Fireplaces Total
1
Flooring
Carpet, Tile
Heating
Central, Gas, Multiple Heating Units
Laundry Features
Cabinets, Gas Dryer Hookup, Main Level, Laundry Room, Sink
Exterior
Architectural Style
One Story
Association Amenities
Gated
Construction Materials
Frame, Stucco
Exterior Features
Courtyard, Patio, Private Yard, Sprinkler Irrigation
Parking Features
Attached, Finished Garage, Garage, Garage Door Opener, Inside Entrance, Private, Rv Garage, Rv Hook Ups, Rv Access Parking, Shelves
Roof
Tile
Security Features
Gated Community
Financial
HOA Fee
$142
HOA Frequency
Monthly
HOA Includes
AssociationManagement,MaintenanceGrounds
HOA Name
Lyons Estates
Taxes
$9,921
Directions
* NAVIGATION OFTEN DOES NOT GIVE CORRECT DIRECTIONS * *PLEASE FOLLOW NOTED DIRECTIONS * From 95 north exit Durango north, take Durango north to Racel St. (third stop light). Go right (East) on Racel to Coke Street. Turn left on Coke St. Continue to the second gated entry on the left, Black Brush Ln. (The navigation often directs you to go into the first gate.)
Map
Contact Us
Mortgage Calculator
Similar Listings Nearby

8420 Black Brush Lane
Las Vegas, NV
LIGHTBOX-IMAGES
NOTIFY-MSG

