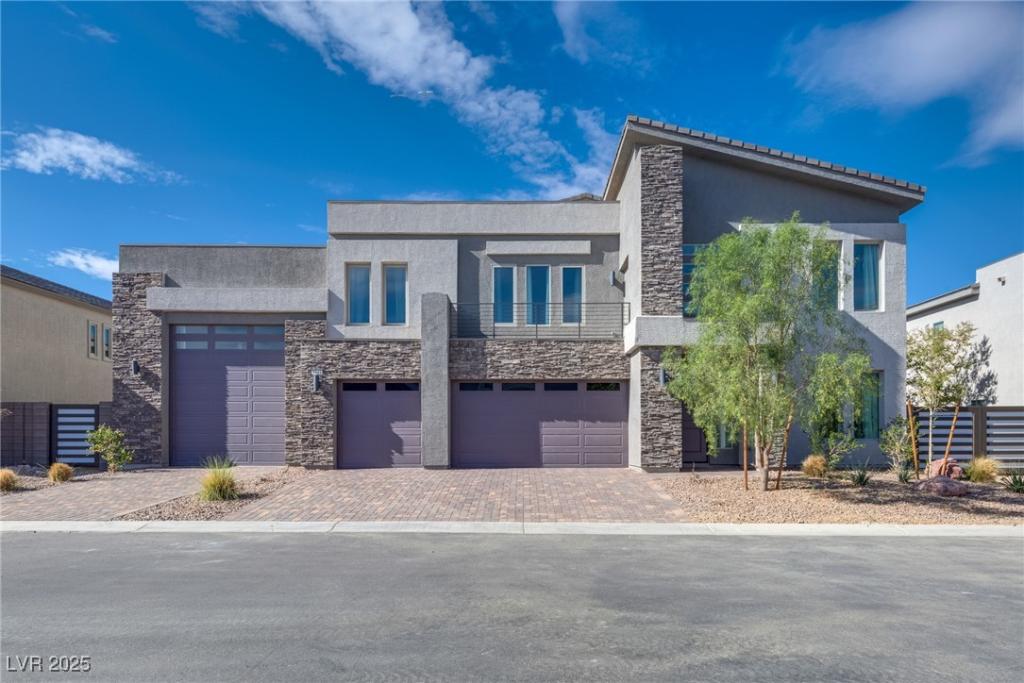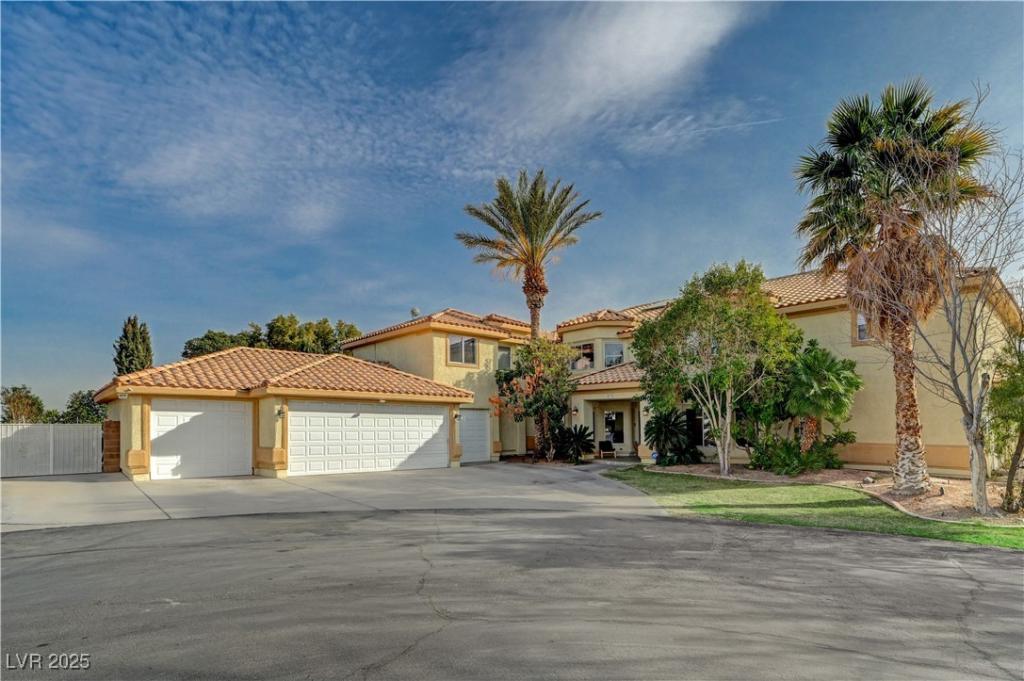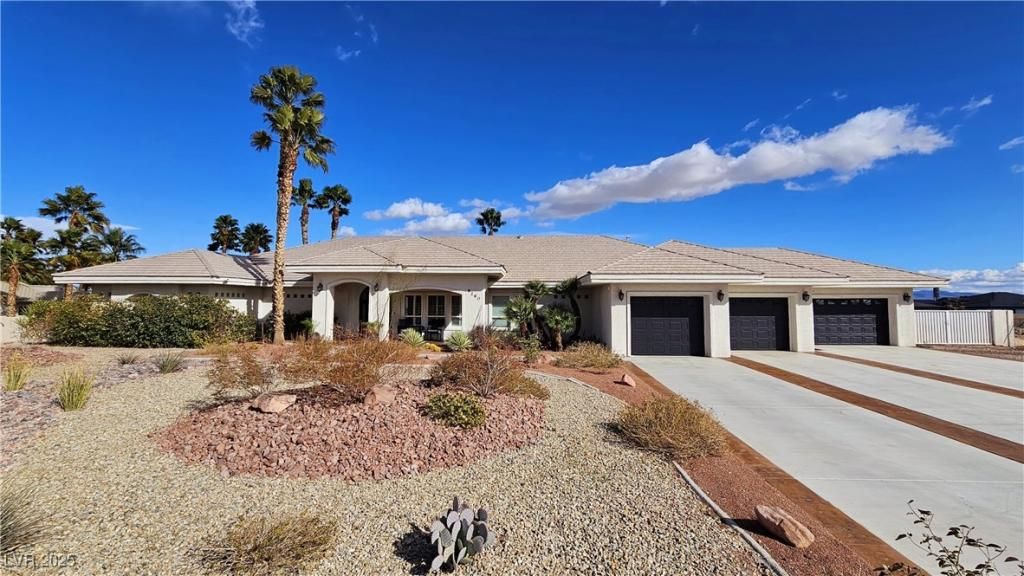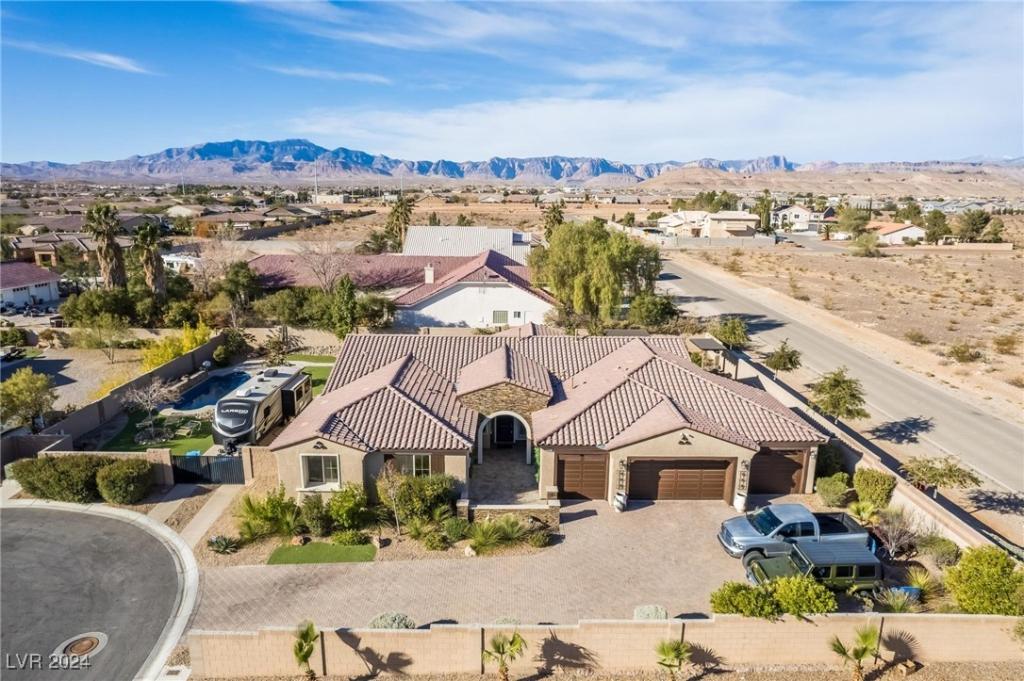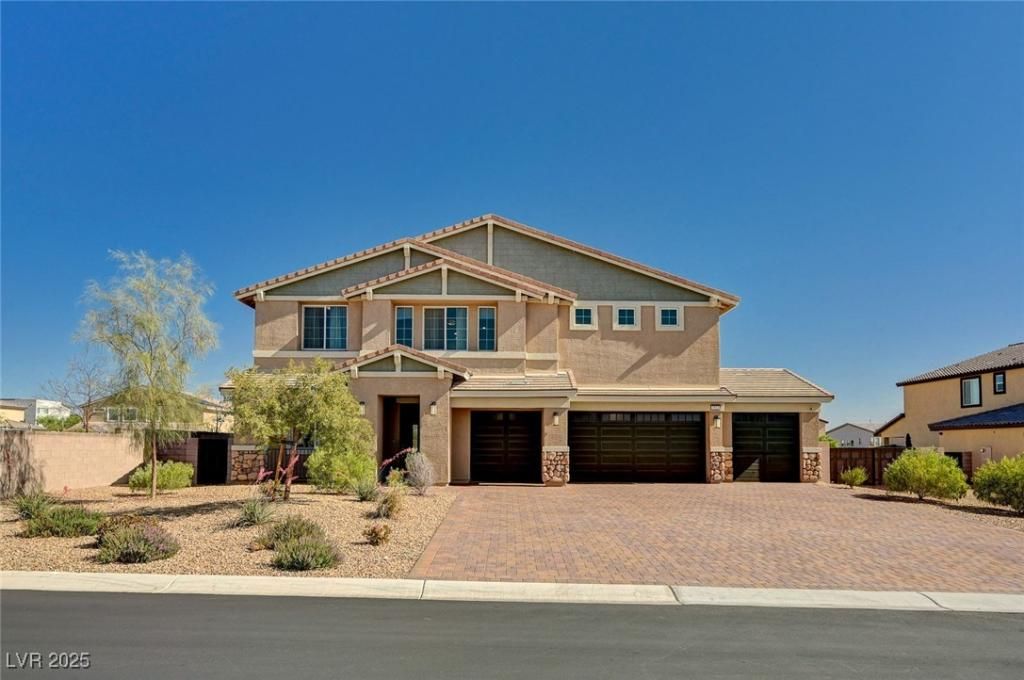Discover your private sanctuary at 9096 Becket Ranch—an exquisite 3,548 sqft residence on a serene half-acre cul-de-sac in the prestigious Trident Subdivision. This magnificent 4-bedroom, 4-bathroom estate combines privacy w/ resort-style living. Step inside to find meticulously upgraded hardwood floors & designer granite countertops throughout. The gourmet kitchen flows seamlessly into expansive living areas. Retreat to the sumptuous primary suite w/ spa-inspired bathroom featuring an oversized soaking tub and impressive walk-in closet.
The outdoor oasis showcases an oversized pool surrounded by lush landscaping, custom smoker’s room, and fully-equipped outdoor kitchen. A poolside bathroom w/ shower and custom storage room complete this exceptional property. This rare Southwest Las Vegas gem offers perfect harmony of seclusion and sophistication—a once-in-a-lifetime opportunity to embrace the ultimate Vegas lifestyle. Move-in ready!
The outdoor oasis showcases an oversized pool surrounded by lush landscaping, custom smoker’s room, and fully-equipped outdoor kitchen. A poolside bathroom w/ shower and custom storage room complete this exceptional property. This rare Southwest Las Vegas gem offers perfect harmony of seclusion and sophistication—a once-in-a-lifetime opportunity to embrace the ultimate Vegas lifestyle. Move-in ready!
Listing Provided Courtesy of IS Luxury
Property Details
Price:
$1,250,000
MLS #:
2669795
Status:
Active
Beds:
4
Baths:
4
Address:
9096 BECKET RANCH Court
Type:
Single Family
Subtype:
SingleFamilyResidence
Subdivision:
Trident
City:
Las Vegas
Listed Date:
Apr 7, 2025
State:
NV
Finished Sq Ft:
3,548
Total Sq Ft:
3,548
ZIP:
89113
Lot Size:
20,473 sqft / 0.47 acres (approx)
Year Built:
2017
Schools
Elementary School:
Steele, Judith D.,Steele, Judith D.
Middle School:
Canarelli Lawrence & Heidi
High School:
Sierra Vista High
Interior
Appliances
Built In Electric Oven, Dishwasher, Gas Cooktop, Disposal, Microwave, Refrigerator
Bathrooms
4 Full Bathrooms
Cooling
Central Air, Electric, Two Units
Flooring
Carpet, Hardwood, Tile
Heating
Central, Gas, Multiple Heating Units
Laundry Features
Gas Dryer Hookup, Main Level, Laundry Room
Exterior
Architectural Style
One Story
Construction Materials
Frame, Stucco
Exterior Features
Built In Barbecue, Barbecue, Patio, Private Yard, Sprinkler Irrigation
Parking Features
Attached, Garage, Garage Door Opener, Private, Rv Gated, Rv Access Parking, Rv Paved
Roof
Tile
Financial
HOA Fee
$109
HOA Frequency
Monthly
HOA Includes
AssociationManagement
HOA Name
Durango Ranch
Taxes
$9,382
Directions
FROM BUFFALO AND BLUE DIAMOND, WEST ON BLUE DIAMOND, SOUTH ON DURANGO DR, EAST ON PEBBLE RD, SOUTH ON TOMSIK ST, WEST ON RAVEN AVE, SOUTH ON BECKET RANCH CT
Map
Contact Us
Mortgage Calculator
Similar Listings Nearby
- 8541 South Pioneer Way
Las Vegas, NV$1,575,000
1.09 miles away
- 8528 Baltimore Heights Court
Las Vegas, NV$1,540,000
1.07 miles away
- 8870 South Tenaya Way
Las Vegas, NV$1,500,000
1.23 miles away
- 8290 Gagnier Boulevard
Las Vegas, NV$1,499,000
0.95 miles away
- 8690 West Ford Avenue
Las Vegas, NV$1,498,000
0.60 miles away
- 8801 Crescent Lake Street
Las Vegas, NV$1,400,000
0.29 miles away
- 7572 Mount Spokane Court
Las Vegas, NV$1,399,999
1.05 miles away
- 7670 Frittata Avenue
Las Vegas, NV$1,395,000
0.80 miles away
- 8637 Home Gate Court
Las Vegas, NV$1,375,000
0.85 miles away

9096 BECKET RANCH Court
Las Vegas, NV
LIGHTBOX-IMAGES

