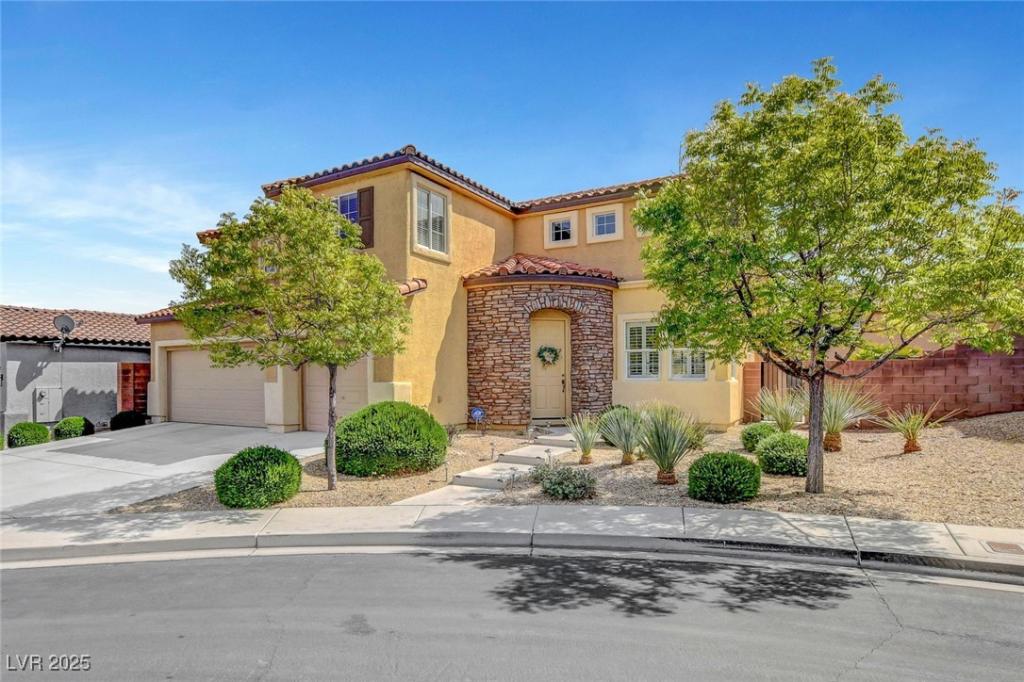Welcome to this stunning home nestled in the prestigious Vista Verde community. Situated on a private cul-de-sac, this residence offers exceptional privacy and luxury. Step inside to discover like-new interiors with high-end finishes throughout. The open-concept layout includes a full bedroom and bathroom on the main level, perfect for guests or multigenerational living. Enjoy resort-style living with a sparkling pool and tranquil rock waterfall, surrounded by professionally designed landscaping. Upstairs, a spacious loft provides flexible space, ideal as a media room, office, or potential 5th bedroom. Wake up to breathtaking views of the Las Vegas Strip and surrounding mountains from the upstairs bedrooms. Additional highlights include a 3-car garage, brand-new air conditioning system, and thoughtful upgrades throughout. This home is truly move-in ready—don’t miss the opportunity to make it yours.
Property Details
Price:
$675,000
MLS #:
2672226
Status:
Active
Beds:
4
Baths:
3
Type:
Single Family
Subtype:
SingleFamilyResidence
Subdivision:
Town Center Assemblage Rpd5 60 75 #3
Listed Date:
Apr 9, 2025
Finished Sq Ft:
2,948
Total Sq Ft:
2,948
Lot Size:
6,970 sqft / 0.16 acres (approx)
Year Built:
2005
Schools
Elementary School:
Thorpe, Jim,Thorpe, Jim
Middle School:
Escobedo Edmundo
High School:
Arbor View
Interior
Appliances
Built In Gas Oven, Double Oven, Gas Cooktop, Disposal, Gas Range, Microwave, Refrigerator, Water Softener Owned
Bathrooms
3 Full Bathrooms
Cooling
Central Air, Gas
Fireplaces Total
1
Flooring
Tile
Heating
Central, Gas
Laundry Features
Gas Dryer Hookup, Main Level, Laundry Room
Exterior
Architectural Style
Two Story
Exterior Features
Patio, Private Yard, Sprinkler Irrigation
Parking Features
Attached, Garage, Open
Roof
Tile
Financial
HOA Fee
$95
HOA Frequency
Monthly
HOA Includes
None
HOA Name
Town Center Estates
Taxes
$3,832
Directions
West on Farm from Grand Canyon, Right on Tee Pee, Right on Artesian Oak Ct. to the end of cul de sac… property on the Left.
Map
Contact Us
Mortgage Calculator
Similar Listings Nearby

9413 Artesian Oak Court
Las Vegas, NV
LIGHTBOX-IMAGES
NOTIFY-MSG

