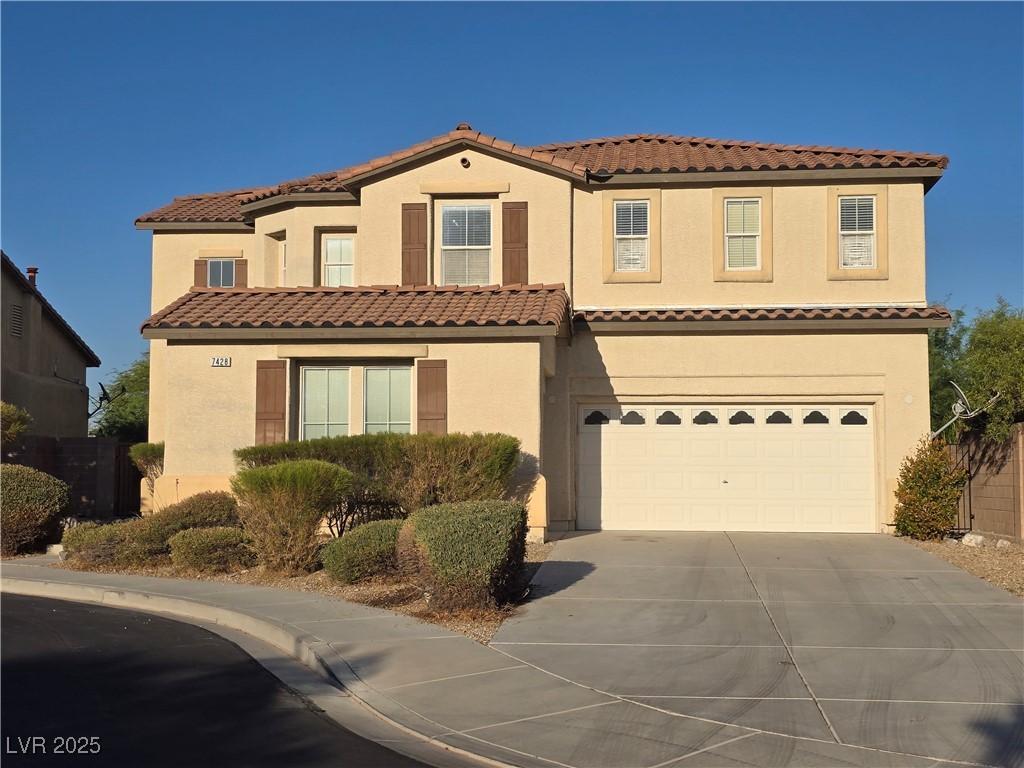Discover your dream home in a serene cul-de-sac within a quiet and friendly community. This residence boasts a three-car garage & a grand living room with high ceilings, perfect for gatherings and relaxation. Enjoy a modern kitchen equipped with a stainless steel appliances. Formal living room is separate from the kitchen for an elegant dining experience. A spacious & versatile loft that can be utilized in various ways to suit your needs. The Master Bedroom Suite is separate from other rooms, featuring balcony access with a backyard view. The master bath includes a large walk-in shower, a beautiful Roman tub, separate sinks, a vanity sitting area, and two closets. Three bedrooms upstairs, one guestroom downstairs, plus a spacious den that can easily be converted into a fifth bedroom. All tile flooring downstairs and laminate wood flooring on second floor.
Property Details
Price:
$645,000
MLS #:
2699002
Status:
Active
Beds:
4
Baths:
3
Type:
Single Family
Subtype:
SingleFamilyResidence
Subdivision:
Town Center Assemblage Rpd5 60 75 #3
Listed Date:
Jul 7, 2025
Finished Sq Ft:
3,747
Total Sq Ft:
3,747
Lot Size:
8,276 sqft / 0.19 acres (approx)
Year Built:
2005
Schools
Elementary School:
Thompson, Sandra Lee,Thompson, Sandra Lee
Middle School:
Escobedo Edmundo
High School:
Arbor View
Interior
Appliances
Dryer, Dishwasher, Gas Cooktop, Disposal, Microwave, Refrigerator, Washer
Bathrooms
3 Full Bathrooms
Cooling
Central Air, Electric, Two Units
Fireplaces Total
1
Flooring
Ceramic Tile, Laminate, Tile
Heating
Central, Gas, Multiple Heating Units
Laundry Features
Gas Dryer Hookup, Laundry Room, Upper Level
Exterior
Architectural Style
Two Story
Construction Materials
Frame, Stucco
Exterior Features
Balcony, Patio, Sprinkler Irrigation
Parking Features
Attached, Garage, Garage Door Opener, Inside Entrance, Private
Roof
Tile
Financial
HOA Fee
$98
HOA Frequency
Monthly
HOA Includes
AssociationManagement
HOA Name
Town Center Estates
Taxes
$4,395
Directions
From Fort Apache Rd & Farm Rd. West on Farm Rd, Left on Tee Pee Ln, Right on Forest Edge Ave, Right on Timber Run St, House is on Your Left Hand Side
Map
Contact Us
Mortgage Calculator
Similar Listings Nearby

7428 Timber Run Street
Las Vegas, NV

