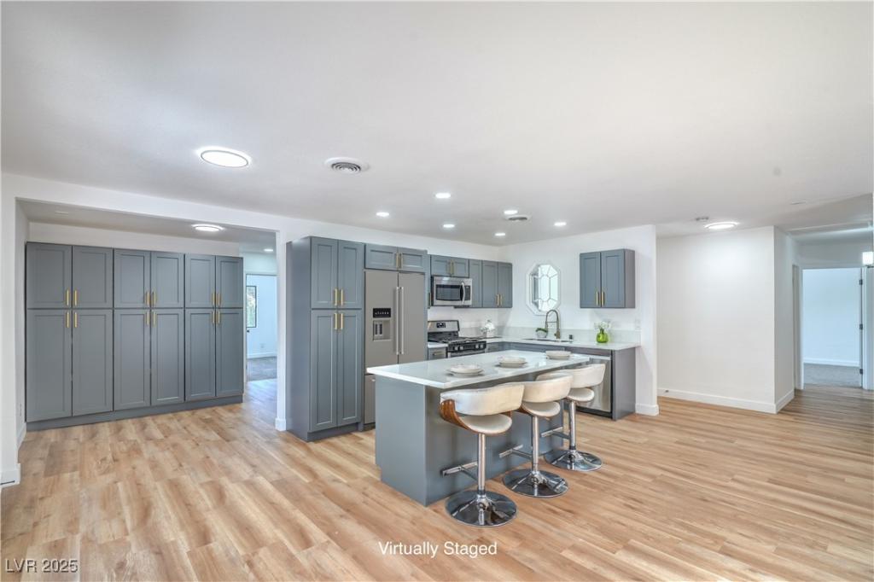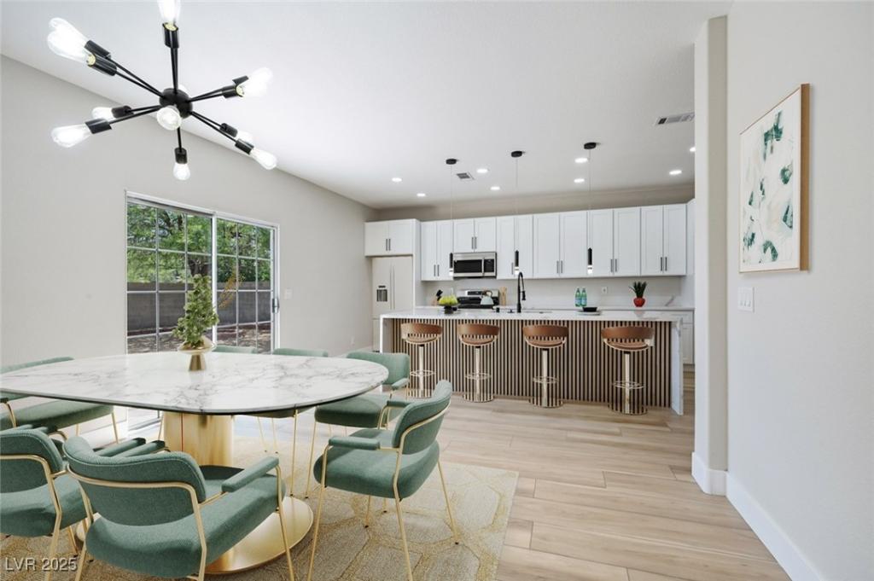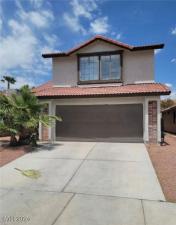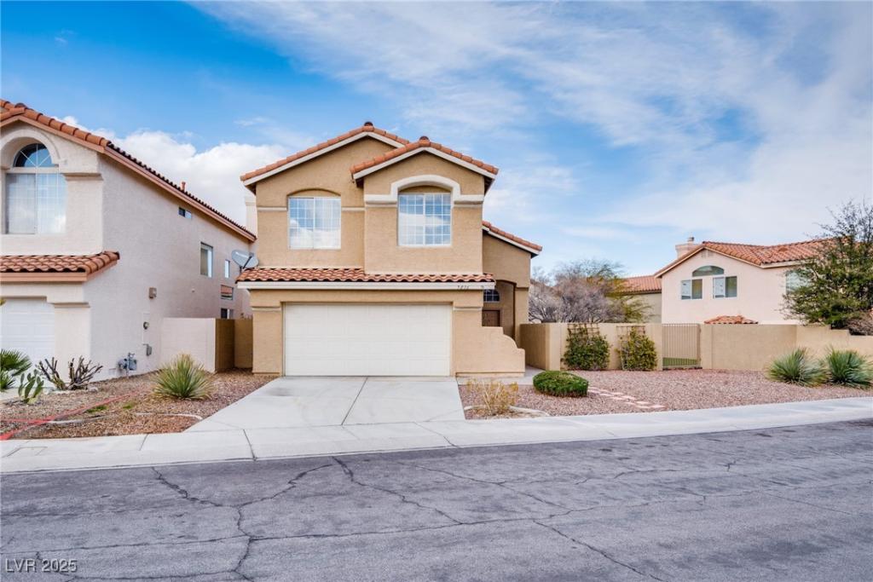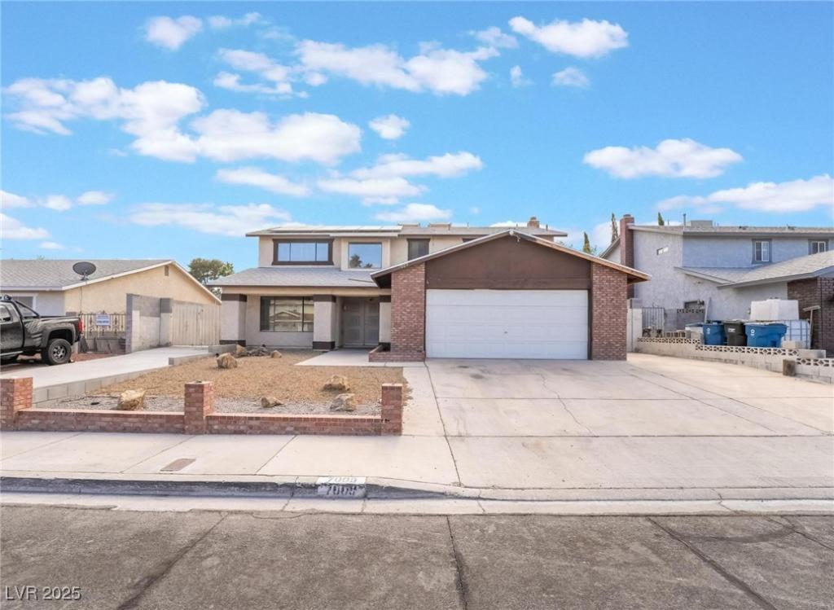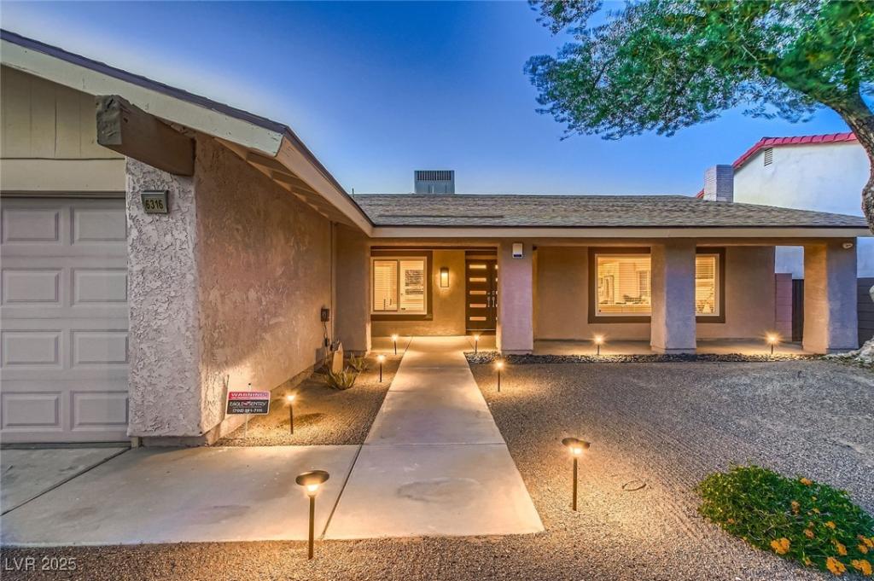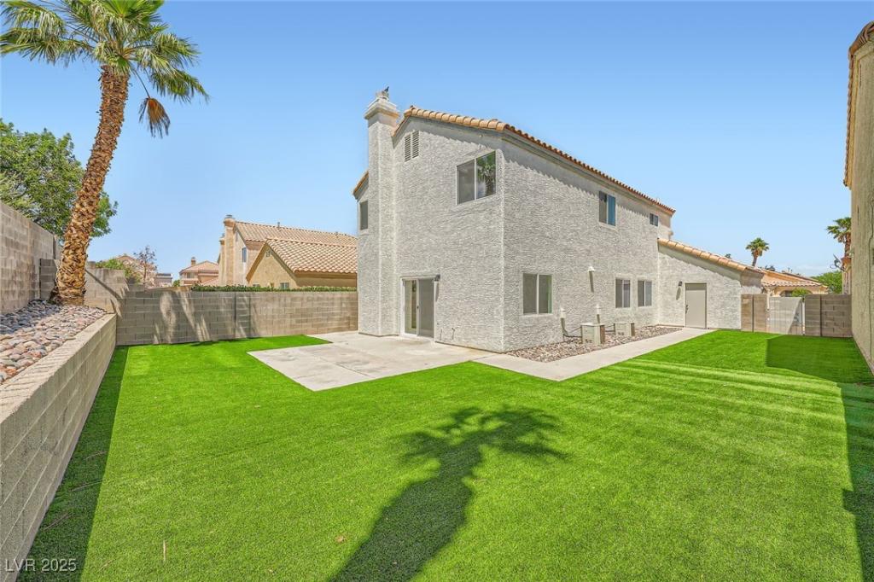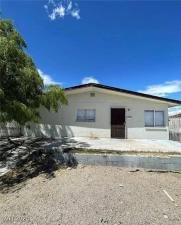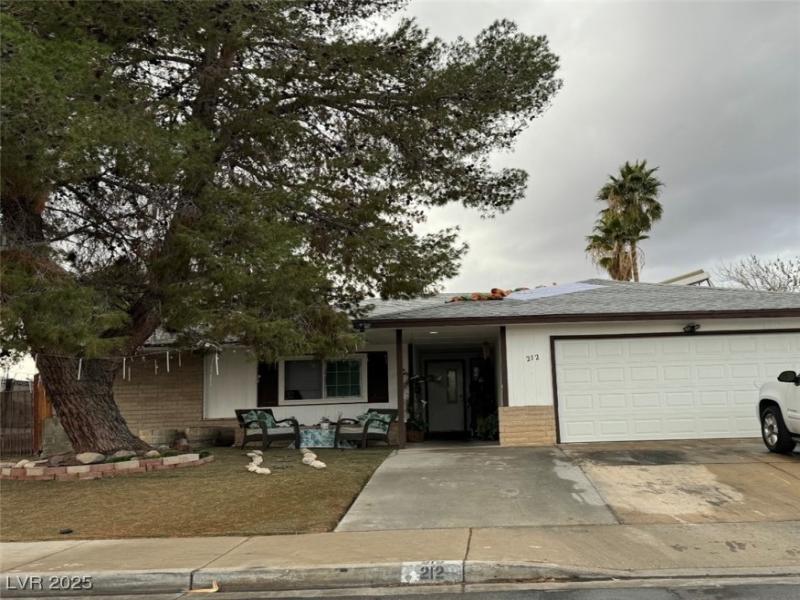Move-in ready has never looked so good! This fully upgraded 4-bed, 3-bath, home features an open floor plan, high ceilings, and a fresh coat of new everything… The stunning kitchen showcases new soft-close cabinets, 42” uppers, quartz countertops, modern backsplash, stainless steel appliances, and a spacious island. Enjoy new LVP flooring, fresh paint, 5” baseboards, and new carpet in bedrooms. All of the lighting and fixtures are also new. Bathrooms are beautifully remodeled with custom tile finishes. Newer windows throughout. The private backyard has two patio covers and an outdoor shed “Man Cave” A new modern upgraded designer dream in a secluded setting—this home checks every box! Mature landscaping & No HOA located in the heart of the valley.
Listing Provided Courtesy of Infinity Brokerage
Property Details
Price:
$409,995
MLS #:
2693873
Status:
Active
Beds:
4
Baths:
3
Address:
6517 Villa Mesa Drive
Type:
Single Family
Subtype:
SingleFamilyResidence
Subdivision:
Torrey Pines Villas
City:
Las Vegas
Listed Date:
Jun 30, 2025
State:
NV
Finished Sq Ft:
1,636
Total Sq Ft:
1,636
ZIP:
89107
Lot Size:
6,534 sqft / 0.15 acres (approx)
Year Built:
1973
Schools
Elementary School:
Pitman, Vail,Pitman, Vail
Middle School:
Garside Frank F.
High School:
Western
Interior
Appliances
Dishwasher, Electric Range, Disposal, Microwave
Bathrooms
1 Full Bathroom, 2 Three Quarter Bathrooms
Cooling
Central Air, Electric
Fireplaces Total
1
Flooring
Carpet, Luxury Vinyl Plank
Heating
Central, Electric
Laundry Features
Electric Dryer Hookup, Main Level
Exterior
Architectural Style
One Story
Association Amenities
None
Exterior Features
Private Yard
Parking Features
Guest
Roof
Composition, Shingle
Financial
Taxes
$903
Directions
From 95 take the N. Rainbow Blvd., exit and head North to Silverstream Ave., and make a right and head East to Shadybrook Ln., and make a left and head North to Hill View Ave., and make a right and head East to Villa Mesa Dr., and make a right and your new home is on the right.
Map
Contact Us
Mortgage Calculator
Similar Listings Nearby
- 1312 Pacific Terrace Drive
Las Vegas, NV$530,000
1.17 miles away
- 6444 Deadwood Road
Las Vegas, NV$529,900
1.96 miles away
- 7816 Calico Flower Avenue
Las Vegas, NV$529,000
1.78 miles away
- 7009 Rawlins Court
Las Vegas, NV$526,999
0.71 miles away
- 6316 Bluejay Way
Las Vegas, NV$524,990
1.96 miles away
- 1501 Lucia Drive
Las Vegas, NV$520,000
1.33 miles away
- 1100 Meridian Bay Drive
Las Vegas, NV$514,999
1.98 miles away
- 5128 FORREST HILLS Lane
Las Vegas, NV$499,900
1.52 miles away
- 212 Bradshaw Way
Las Vegas, NV$499,900
1.53 miles away

6517 Villa Mesa Drive
Las Vegas, NV
LIGHTBOX-IMAGES
