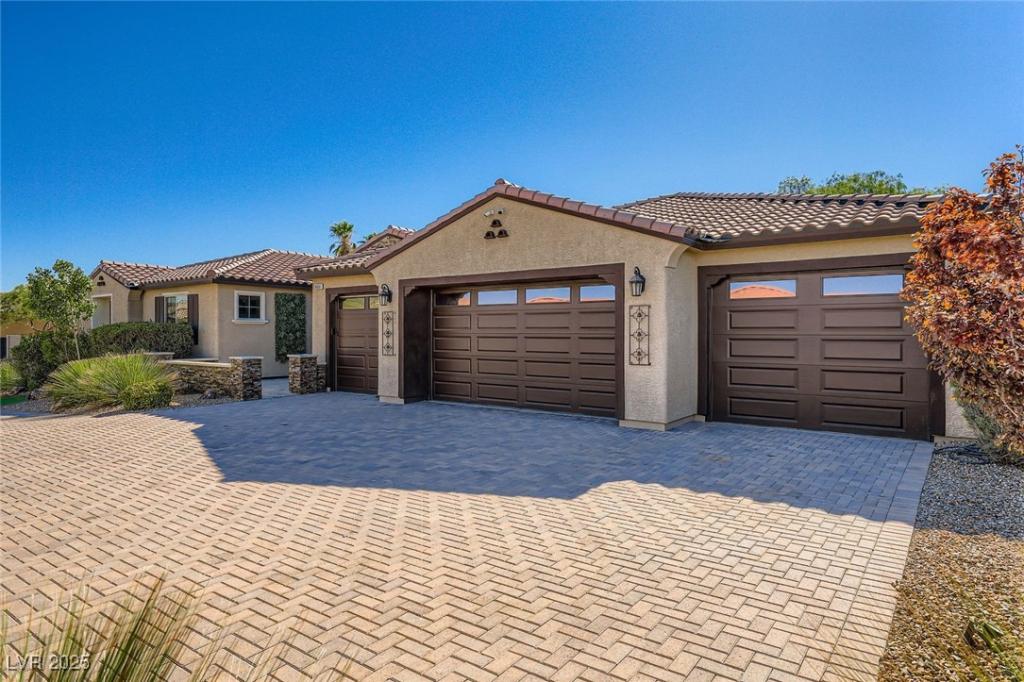Stunning single-story home boasting 3,438 sq ft of space on a 0.46-acre lot! In the desirable Torino/Tomsik neighborhood. 4 beds–3 baths–4 car garage with RV parking and double pass-through. The gourmet kitchen has custom countertops with a large center island. Open floor plan allows the kitchen to overlook a Netflix-ready entertainment room with surround sound. The backyard is a tropical oasis with lush landscaping, a sparkling pool that has dual fountains—perfect for entertaining. The master suite is a private retreat with a spa-like bathroom. Nestled in a quiet cul-de-sac, this magazine-worthy home offers unmatched sophistication. Price dropped to $1,225,000!
Property Details
Price:
$1,225,000
MLS #:
2707100
Status:
Active
Beds:
4
Baths:
3
Type:
Single Family
Subtype:
SingleFamilyResidence
Subdivision:
Torino / Tomsik
Listed Date:
Aug 6, 2025
Finished Sq Ft:
3,438
Total Sq Ft:
3,438
Lot Size:
20,038 sqft / 0.46 acres (approx)
Year Built:
2014
Schools
Elementary School:
Steele, Judith D.,Steele, Judith D.
Middle School:
Canarelli Lawrence & Heidi
High School:
Sierra Vista High
Interior
Appliances
Built In Gas Oven, Double Oven, Dryer, Dishwasher, Gas Cooktop, Disposal, Microwave, Refrigerator, Wine Refrigerator, Washer
Bathrooms
3 Full Bathrooms
Cooling
Central Air, Electric
Flooring
Carpet, Laminate
Heating
Central, Gas
Laundry Features
Cabinets, Gas Dryer Hookup, Main Level, Laundry Room, Sink
Exterior
Architectural Style
One Story
Exterior Features
Patio, Private Yard, Sprinkler Irrigation
Parking Features
Attached, Garage, Inside Entrance, Private, Rv Gated, Rv Access Parking
Roof
Pitched, Tile
Financial
HOA Fee
$68
HOA Frequency
Monthly
HOA Includes
AssociationManagement
HOA Name
Durango Trail
Taxes
$6,195
Directions
Take I-215 W to Spring Valley. Take exit 16 from Bruce Woodbury Beltway W/Clark County Rd 215, Take S Buffalo Dr to Crescent Lake St in Enterprise to 8801 Crescent Lake St
Map
Contact Us
Mortgage Calculator
Similar Listings Nearby

8801 Crescent Lake Street
Las Vegas, NV

