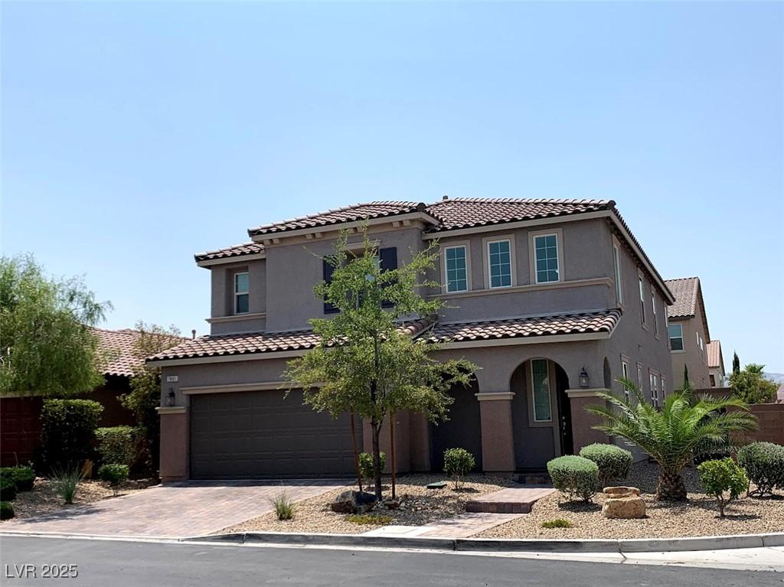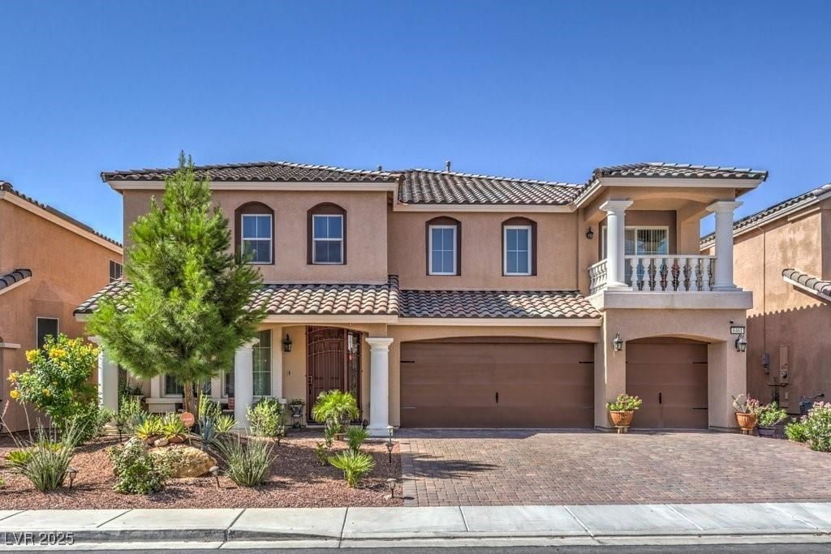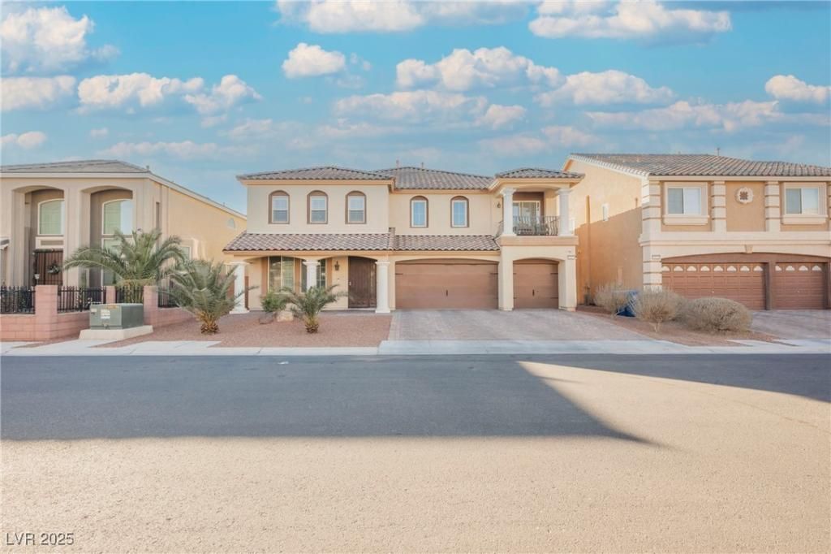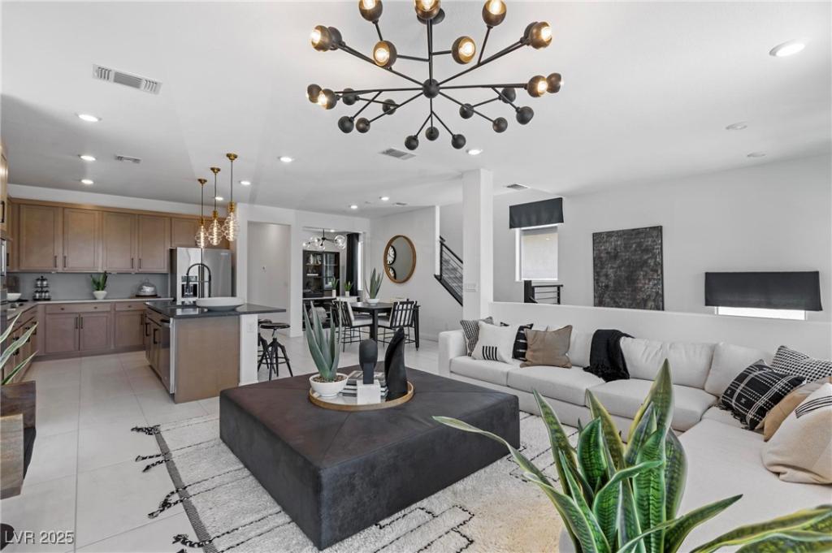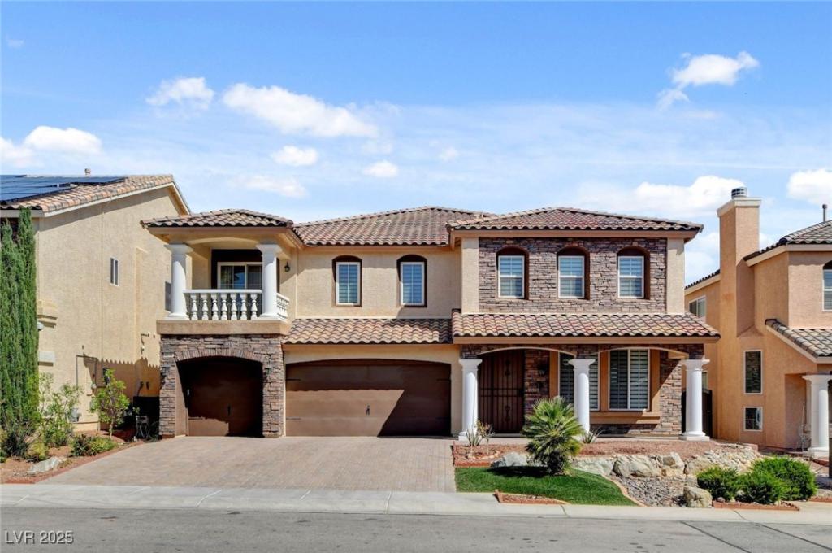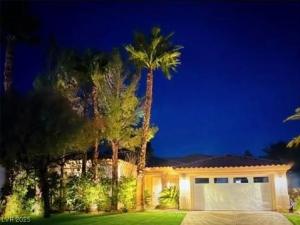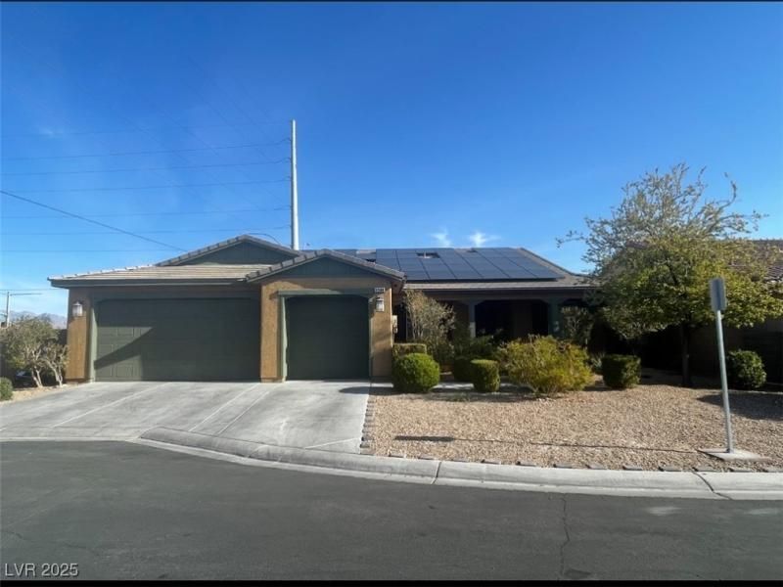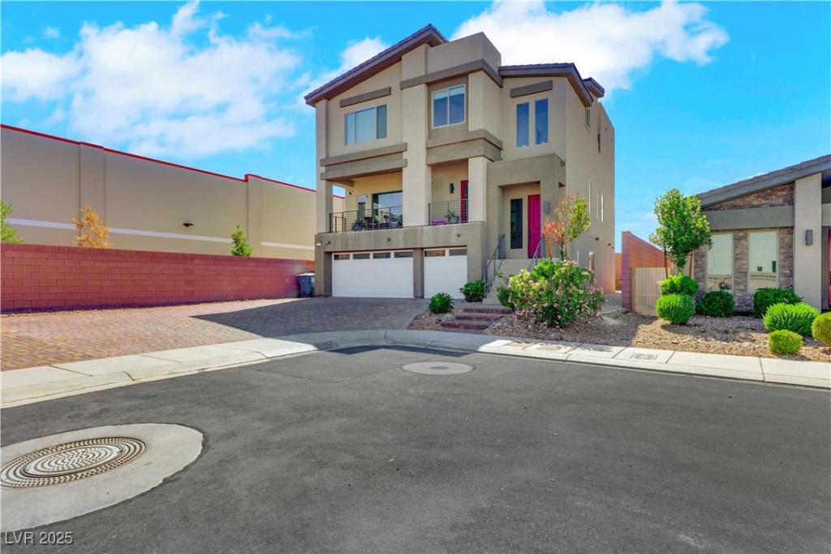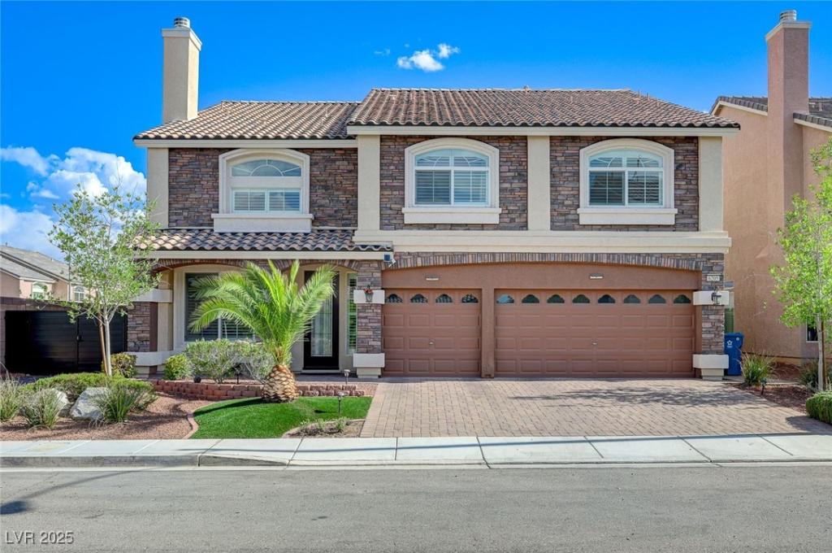Stylish and well kept 4-Bedroom Home with Loft & 3-Car Garage in Prime Southwest Location!
Welcome to this beautiful two-story home in the sought-after Southwest area. Built in 2017, this spacious residence offers 4 bedrooms, a large loft, and a comfortable family room—perfect for modern living. With 2,838 square feet, the open floor plan features light grey tile flooring throughout the first level. The gourmet kitchen includes granite countertops, stainless steel appliances, a built-in oven and microwave, designer hood, pull-out drawers, and a cozy breakfast nook.
The oversized primary suite offers a separate shower, soaking tub, and ample space to relax. A convenient half bath, coat closet, and storage are also located downstairs. Step outside to a low-maintenance backyard with covered patio, artificial grass and a private hot spa—great for entertaining or relaxing. Enjoy a spacious 3-car garage, water softener, and easy access to the 215 freeway, shopping, and dining.
Welcome to this beautiful two-story home in the sought-after Southwest area. Built in 2017, this spacious residence offers 4 bedrooms, a large loft, and a comfortable family room—perfect for modern living. With 2,838 square feet, the open floor plan features light grey tile flooring throughout the first level. The gourmet kitchen includes granite countertops, stainless steel appliances, a built-in oven and microwave, designer hood, pull-out drawers, and a cozy breakfast nook.
The oversized primary suite offers a separate shower, soaking tub, and ample space to relax. A convenient half bath, coat closet, and storage are also located downstairs. Step outside to a low-maintenance backyard with covered patio, artificial grass and a private hot spa—great for entertaining or relaxing. Enjoy a spacious 3-car garage, water softener, and easy access to the 215 freeway, shopping, and dining.
Listing Provided Courtesy of Global Time Realty
Property Details
Price:
$629,000
MLS #:
2682888
Status:
Active
Beds:
4
Baths:
3
Address:
7861 Hamilton Pool Drive
Type:
Single Family
Subtype:
SingleFamilyResidence
Subdivision:
The Reserves At Buffalo
City:
Las Vegas
Listed Date:
May 12, 2025
State:
NV
Finished Sq Ft:
2,838
Total Sq Ft:
2,838
ZIP:
89113
Lot Size:
5,227 sqft / 0.12 acres (approx)
Year Built:
2017
Schools
Elementary School:
Steele, Judith D.,Steele, Judith D.
Middle School:
Canarelli Lawrence & Heidi
High School:
Sierra Vista High
Interior
Appliances
Dryer, Dishwasher, Disposal, Gas Range, Microwave, Refrigerator, Washer
Bathrooms
2 Full Bathrooms, 1 Half Bathroom
Cooling
Central Air, Electric
Flooring
Carpet, Tile
Heating
Central, Gas
Laundry Features
Gas Dryer Hookup, Laundry Room, Upper Level
Exterior
Architectural Style
Two Story
Construction Materials
Frame, Stucco
Exterior Features
Patio, Private Yard
Parking Features
Attached, Garage, Inside Entrance, Private
Roof
Tile
Financial
HOA Fee
$40
HOA Frequency
Monthly
HOA Includes
AssociationManagement,ReserveFund
HOA Name
The Reserve
Taxes
$5,074
Directions
From Buffalo and Robindale, South on Buffalo, west onto Trappers Ridge, Home is on the large corner lot on the left, SW Corner.
Map
Contact Us
Mortgage Calculator
Similar Listings Nearby
- 6461 Mount Eden Avenue
Las Vegas, NV$805,000
1.62 miles away
- 8543 Alpine Vineyards Court
Las Vegas, NV$799,999
1.88 miles away
- 7977 Texas Hills Street
Las Vegas, NV$799,995
0.18 miles away
- 6236 Mount Palomar Avenue
Las Vegas, NV$799,900
1.86 miles away
- 129 Chateau Whistler Court
Las Vegas, NV$799,888
1.30 miles away
- 8584 Garnet Lake Avenue
Las Vegas, NV$798,700
1.66 miles away
- 9045 Knots Estate Street
Las Vegas, NV$795,000
1.85 miles away
- 8565 Silver Coast Street
Las Vegas, NV$795,000
1.39 miles away
- 6205 Windy Oaks Court
Las Vegas, NV$788,000
1.89 miles away

7861 Hamilton Pool Drive
Las Vegas, NV
LIGHTBOX-IMAGES
