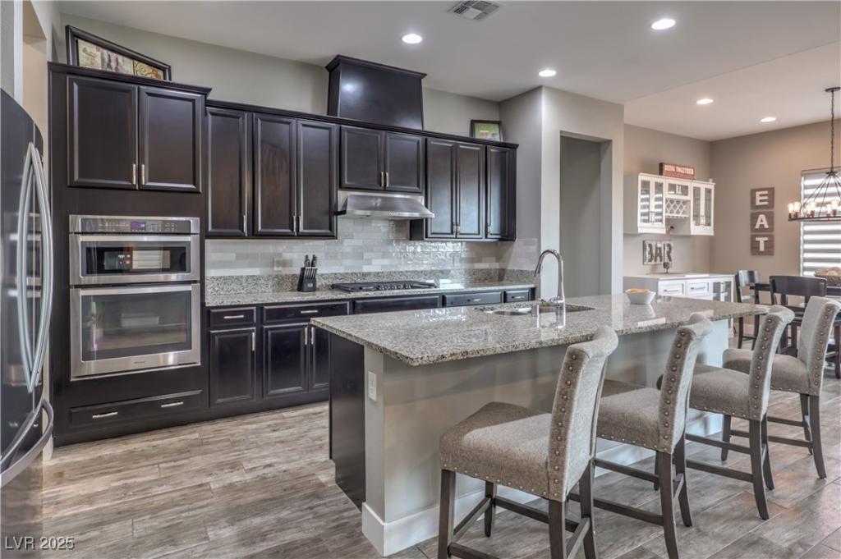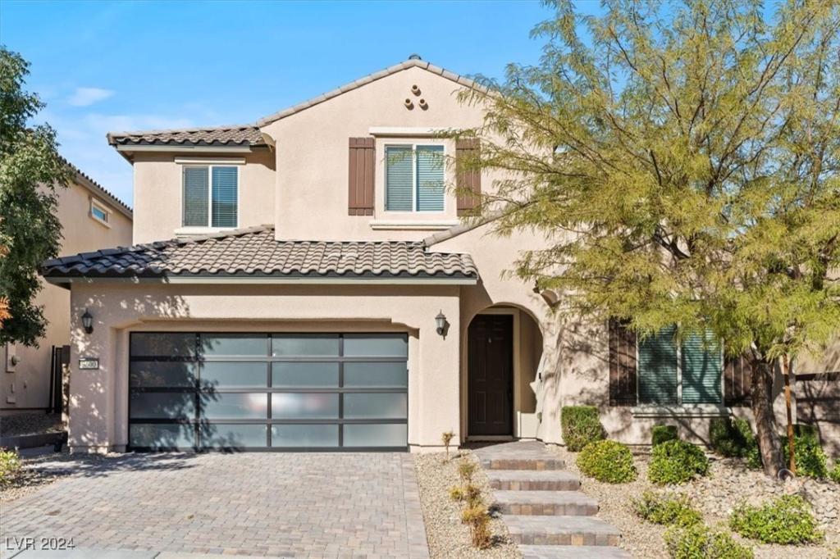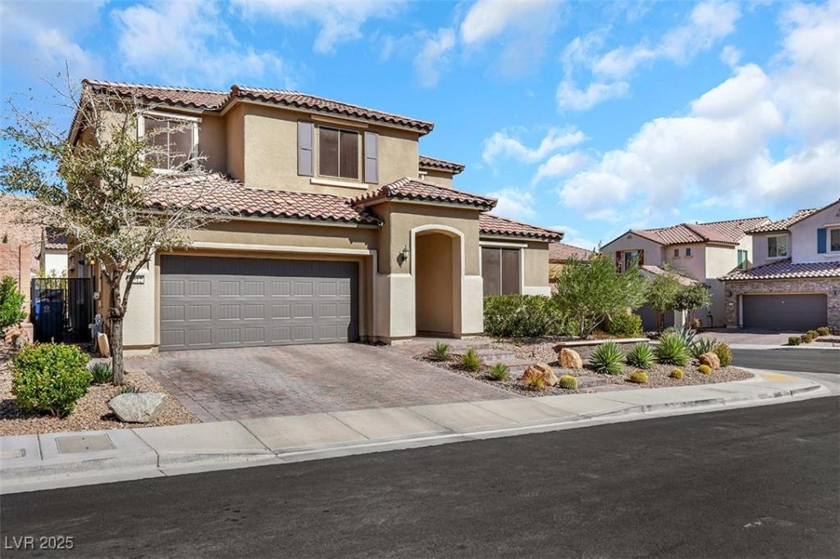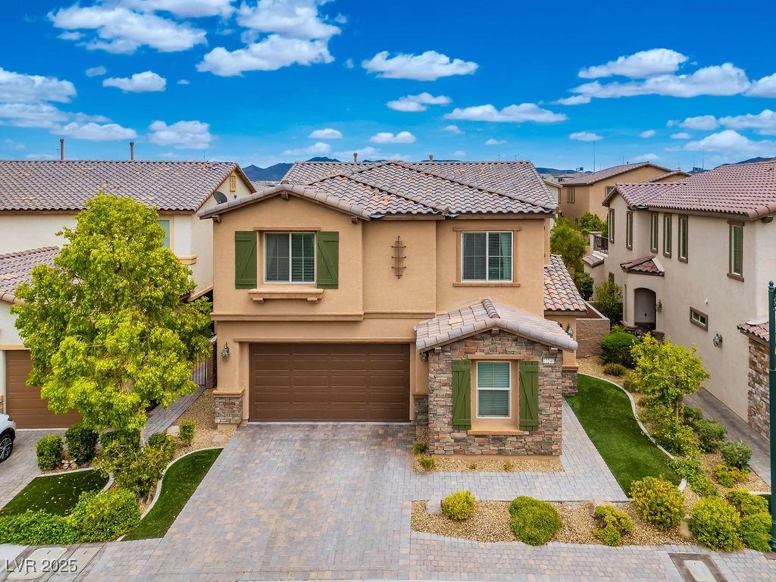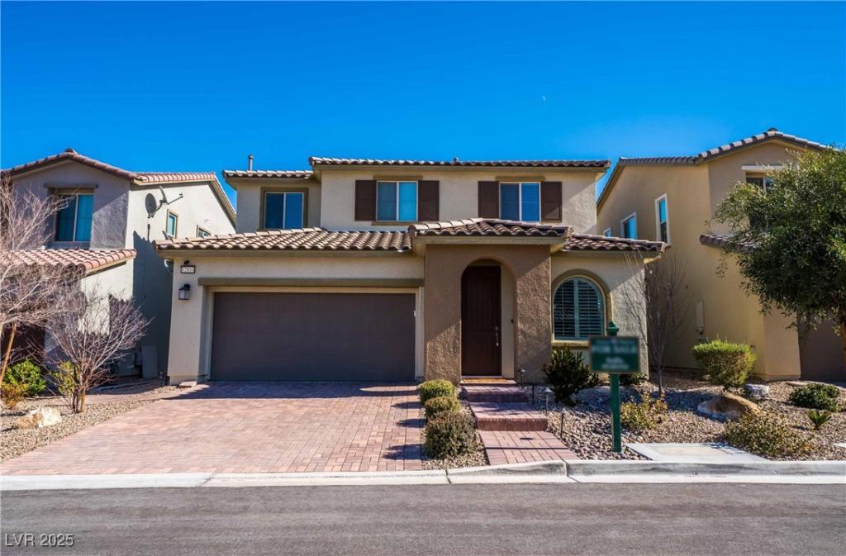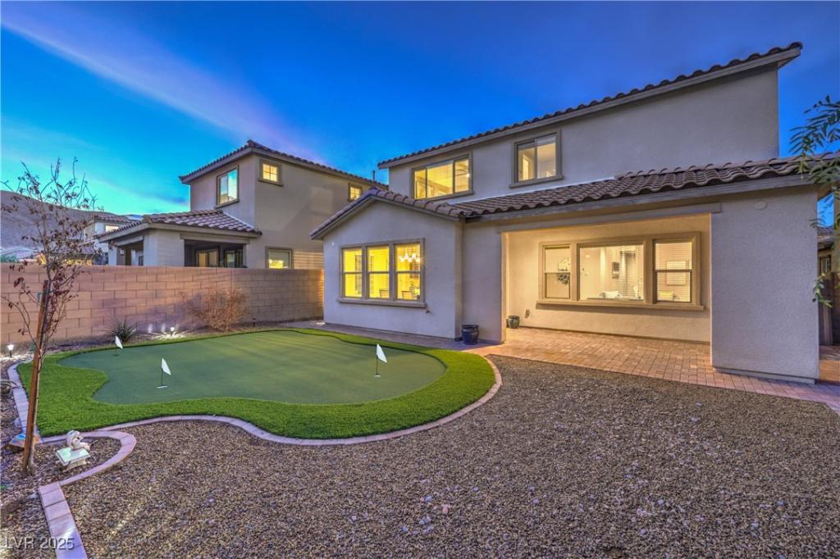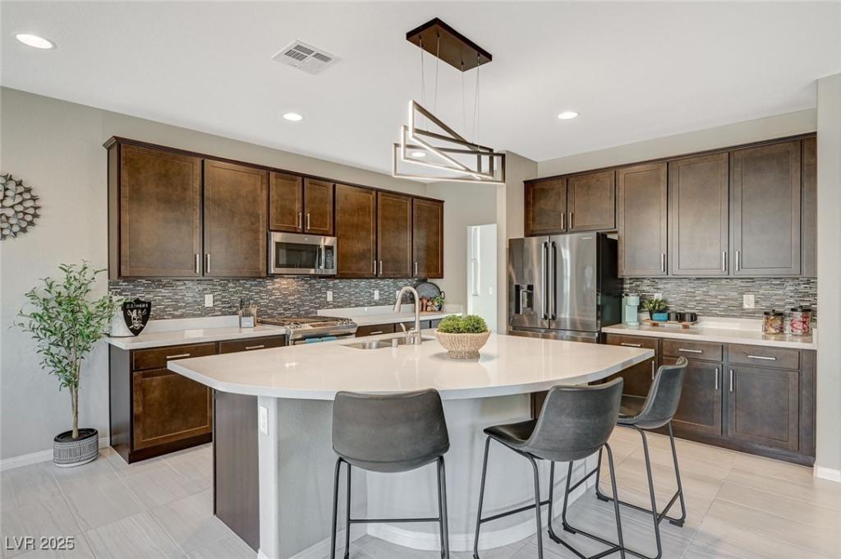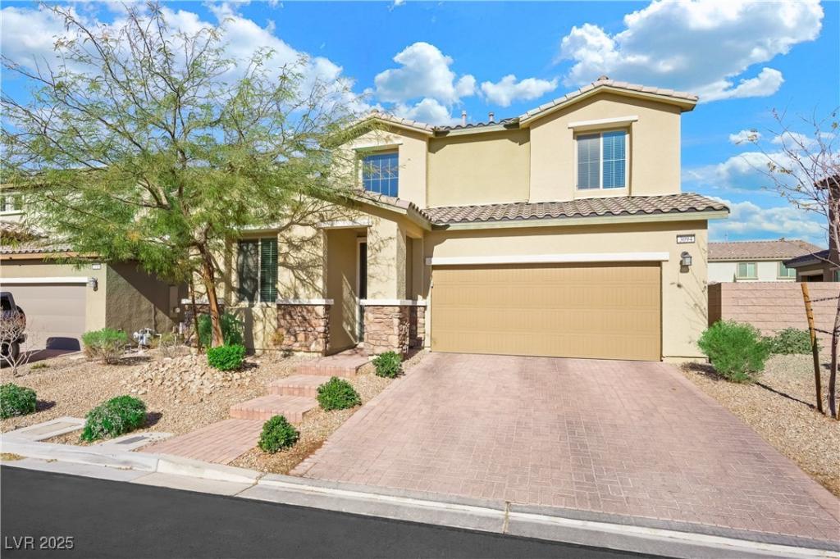This fabulous single-story home is located in a gated community on a peaceful cul-de-sac. It offers a perfect blend of comfort & modern amenities. With 2 spacious bedrooms, office & 2.5 baths. The office can easily be converted to a third bedroom. The home is equipped with energy-efficient SOLAR PANELS THAT ARE PAID IN FULL, an open floor plan with high ceilings, extra insulated walls and attic, electric blinds in family room, along with countless more upgrades. A tankless water heater ensures you’ll have endless hot water while optimizing energy efficiency & a no salt alkaline water treatment system.
This home boasts a large sliding glass door that opens up the living room to the backyard. This seamless connection between the indoor and outdoor spaces creates an inviting atmosphere, perfect for entertaining or simply relaxing in the serene environment.
With its thoughtful design and eco-friendly features, this home offers a perfect balance of style, comfort, and sustainability.
This home boasts a large sliding glass door that opens up the living room to the backyard. This seamless connection between the indoor and outdoor spaces creates an inviting atmosphere, perfect for entertaining or simply relaxing in the serene environment.
With its thoughtful design and eco-friendly features, this home offers a perfect balance of style, comfort, and sustainability.
Listing Provided Courtesy of Wardley Real Estate
Property Details
Price:
$740,000
MLS #:
2643646
Status:
Active
Beds:
2
Baths:
3
Address:
3428 Isle Drive
Type:
Single Family
Subtype:
SingleFamilyResidence
Subdivision:
The Cove At Southern Highlands Phase 4
City:
Las Vegas
Listed Date:
Jan 4, 2025
State:
NV
Finished Sq Ft:
2,160
Total Sq Ft:
2,160
ZIP:
89141
Lot Size:
6,098 sqft / 0.14 acres (approx)
Year Built:
2017
Schools
Elementary School:
Stuckey, Evelyn,Stuckey, Evelyn
Middle School:
Tarkanian
High School:
Desert Oasis
Interior
Appliances
Built In Gas Oven, Dryer, Energy Star Qualified Appliances, Electric Water Heater, Disposal, Microwave, Refrigerator, Tankless Water Heater, Water Purifier, Washer
Bathrooms
2 Full Bathrooms, 1 Half Bathroom
Cooling
Central Air, Electric, Energy Star Qualified Equipment, High Efficiency
Fireplaces Total
1
Flooring
Carpet, Ceramic Tile
Heating
Central, Gas, High Efficiency, Solar
Laundry Features
Electric Dryer Hookup, Gas Dryer Hookup, Main Level
Exterior
Architectural Style
One Story
Community Features
Pool
Construction Materials
Frame, Stucco
Exterior Features
Patio, Private Yard, Sprinkler Irrigation, Water Feature
Parking Features
Attached, Garage, Garage Door Opener, Private, Storage
Roof
Tile
Financial
HOA Fee
$72
HOA Frequency
Monthly
HOA Includes
AssociationManagement,CommonAreas,Electricity,MaintenanceGrounds,RecreationFacilities,ReserveFund,Security,Taxes
HOA Name
Southern Highlands
Taxes
$4,785
Directions
215 S to 1-15S, take Southern Highlands exit, make a left on Southern Highlands, left on Tarbena, right Ringrose, right on Isle Dr, Home is on the right.
Map
Contact Us
Mortgage Calculator
Similar Listings Nearby
- 3600 Portiani Drive
Las Vegas, NV$899,900
0.17 miles away
- 3512 Portiani Drive
Las Vegas, NV$875,000
0.14 miles away
- 12240 Old Muirfield Street
Las Vegas, NV$799,000
0.67 miles away
- 12816 Alcores Street
Las Vegas, NV$749,000
0.10 miles away
- 3213 Molinos Drive
Las Vegas, NV$725,000
0.09 miles away
- 12836 Alcores Street
Las Vegas, NV$709,900
0.11 miles away
- 12898 Slipknot Street
Las Vegas, NV$707,000
0.18 miles away
- 3094 Isle Drive
Las Vegas, NV$675,000
0.14 miles away

3428 Isle Drive
Las Vegas, NV
LIGHTBOX-IMAGES
