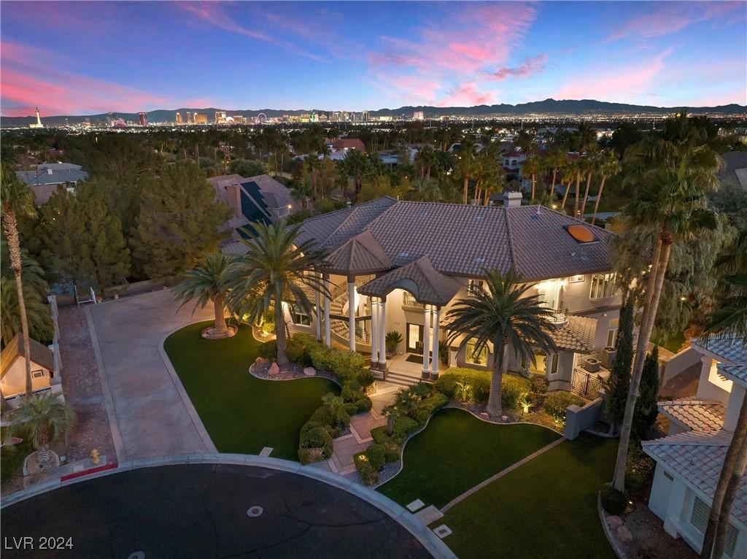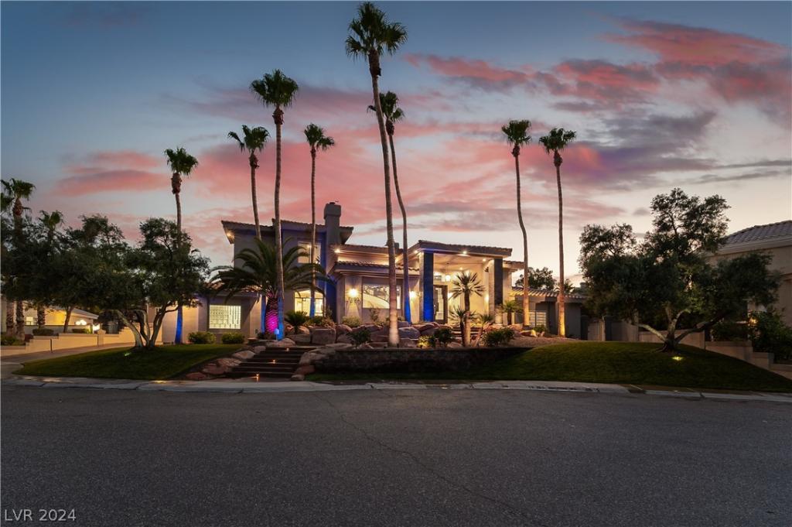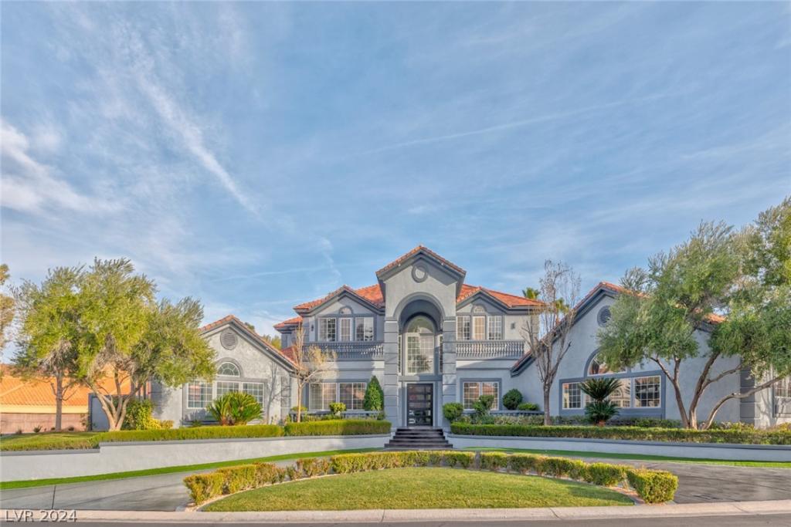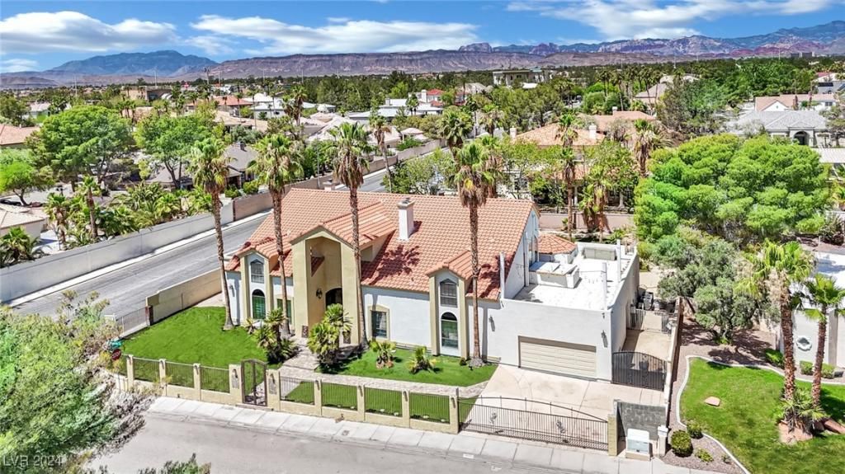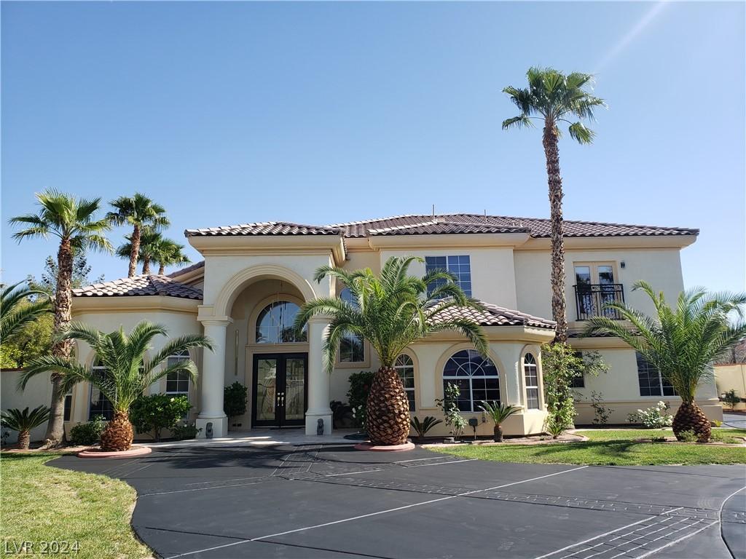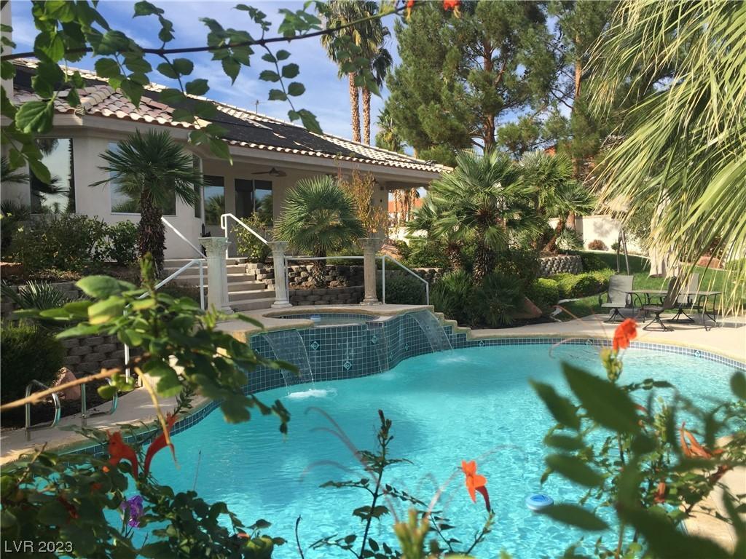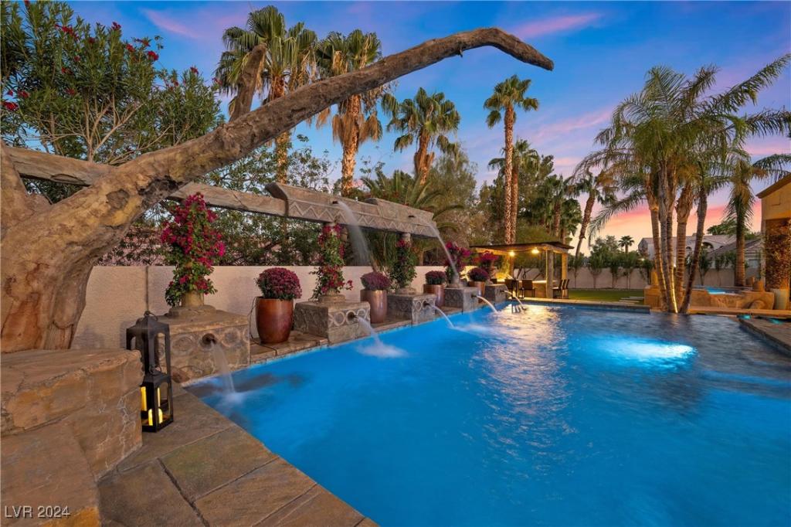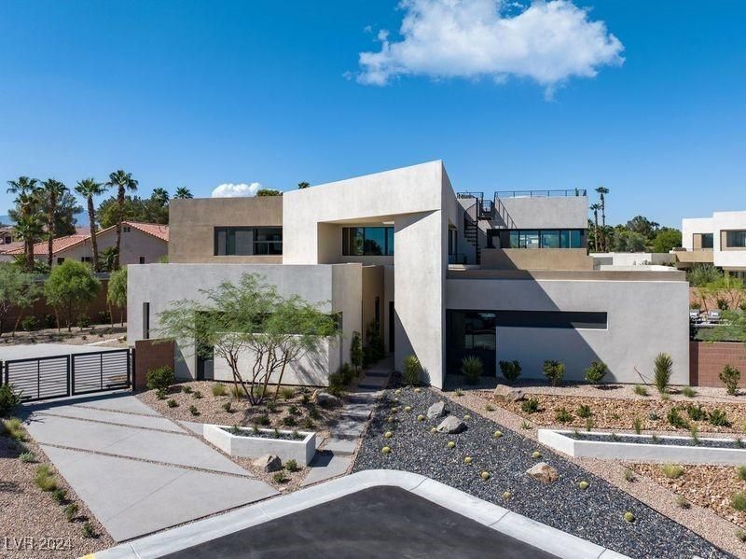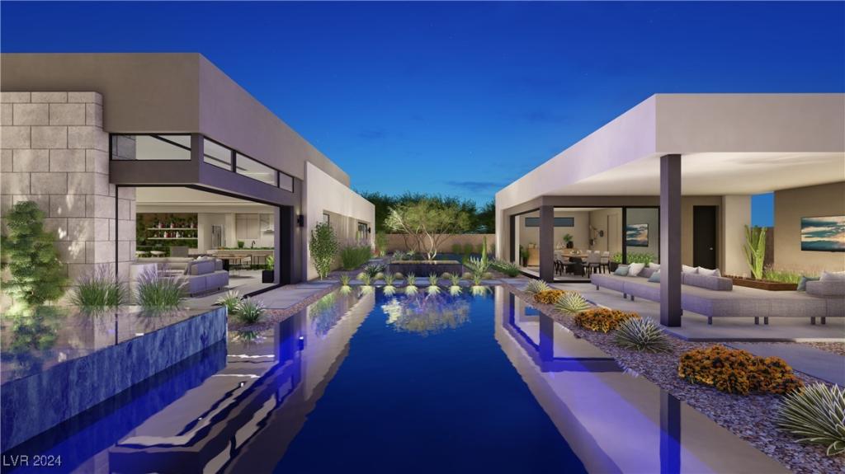Stunning oasis in one of Las Vegas’s hidden gem neighborhoods! Nestled on a sprawling .62-acre lot at the end of an 8-home gated cul de sac.This impressive 7,209 sq.ft. home offers luxury & comfort, making it an entertainer’s paradise. With 5 bedrooms + a den this home can fit your lifestyle needs. Step inside to discover a grand entry that flows seamlessly into the elegant formal living & dining rooms, perfect for hosting gatherings or sophisticated dinner parties. Retreat to one of the two opulent primary suites located on both 1st & 2nd floors. The backyard is truly a showstopper, designed for year-round enjoyment.Lush vegetation surrounds a stunning beach entry pool w/ a waterfall & a raised spa. Enjoy a friendly competition on your private putting green. Positioned at the end of the cul-de-sac, the backyard offers a serene, park-like setting. Just moments away from the vibrant Las Vegas Strip, Harry Reid International Airport, & upscale shopping & dining of Downtown Summerlin.
Listing Provided Courtesy of BHHS Nevada Properties
Property Details
Price:
$2,300,000
MLS #:
2639423
Status:
Active
Beds:
6
Baths:
6
Address:
2110 Strada Mia Court
Type:
Single Family
Subtype:
SingleFamilyResidence
Subdivision:
Terra Mia Estate Amd
City:
Las Vegas
Listed Date:
Dec 10, 2024
State:
NV
Finished Sq Ft:
7,209
Total Sq Ft:
7,209
ZIP:
89117
Lot Size:
27,007 sqft / 0.62 acres (approx)
Year Built:
1998
Schools
Elementary School:
Derfelt, Herbert A.,Derfelt, Herbert A.
Middle School:
Johnson Walter
High School:
Bonanza
Interior
Appliances
Built In Gas Oven, Double Oven, Dryer, Dishwasher, Disposal, Gas Range, Gas Water Heater, Multiple Water Heaters, Microwave, Refrigerator, Water Softener Owned, Water Heater, Water Purifier, Washer
Bathrooms
5 Full Bathrooms, 1 Three Quarter Bathroom
Cooling
Central Air, Electric, Two Units
Fireplaces Total
4
Flooring
Carpet, Ceramic Tile, Luxury Vinyl, Luxury Vinyl Plank, Marble
Heating
Central, Gas, Multiple Heating Units, Zoned
Laundry Features
Cabinets, Gas Dryer Hookup, Main Level, Laundry Room, Sink
Exterior
Architectural Style
Two Story
Construction Materials
Frame, Stucco
Exterior Features
Built In Barbecue, Balcony, Barbecue, Courtyard, Patio, Private Yard, Sprinkler Irrigation
Parking Features
Attached, Epoxy Flooring, Garage, Garage Door Opener, Private, Rv Access Parking, Shelves
Roof
Tile
Financial
HOA Fee
$250
HOA Frequency
Monthly
HOA Includes
AssociationManagement,ReserveFund,Security
HOA Name
Terra Mia Estates
Taxes
$13,682
Directions
North on Buffalo from Sahara, Left on El Parque, L on Strada Mia home is at the end of the Cul de Sac.
Map
Contact Us
Mortgage Calculator
Similar Listings Nearby
- 7880 Dana Point Court
Las Vegas, NV$2,990,000
0.12 miles away
- 8625 Scarsdale Drive
Las Vegas, NV$2,975,000
0.90 miles away
- 2131 Diamond Bar Drive
Las Vegas, NV$2,500,000
0.16 miles away
- 7261 Obannon Drive
Las Vegas, NV$2,499,950
0.89 miles away
- 7860 Via Olivero Avenue
Las Vegas, NV$2,495,000
0.29 miles away
Las Vegas, NV$2,400,000
0.45 miles away
- 2675 Juniper Branch Street
Las Vegas, NV$2,320,120
1.16 miles away
- 2635 Juniper Branch Street
Las Vegas, NV$2,295,670
1.14 miles away

2110 Strada Mia Court
Las Vegas, NV
LIGHTBOX-IMAGES
