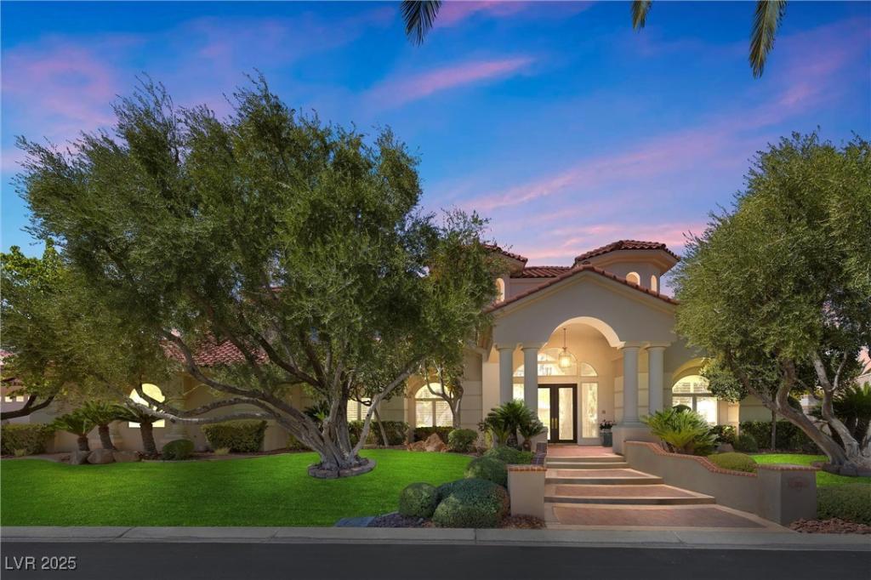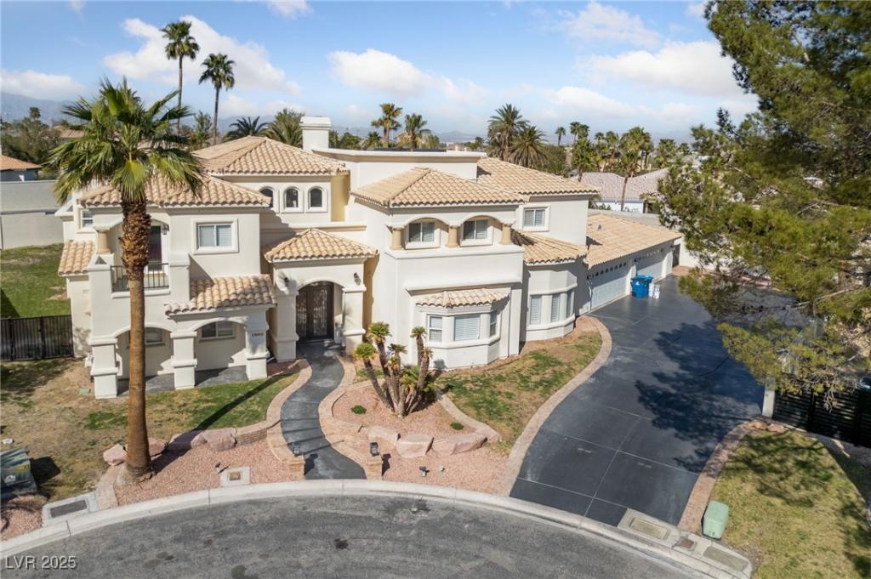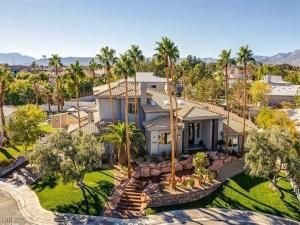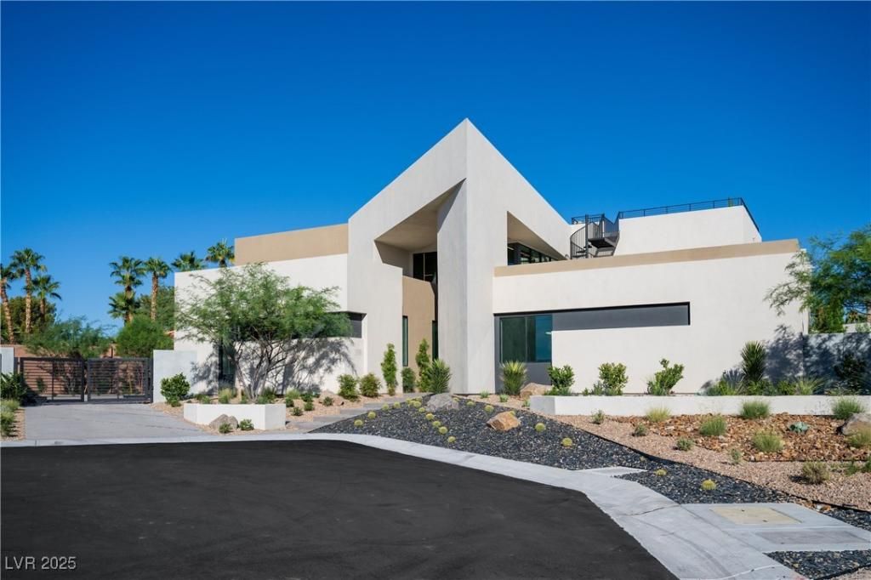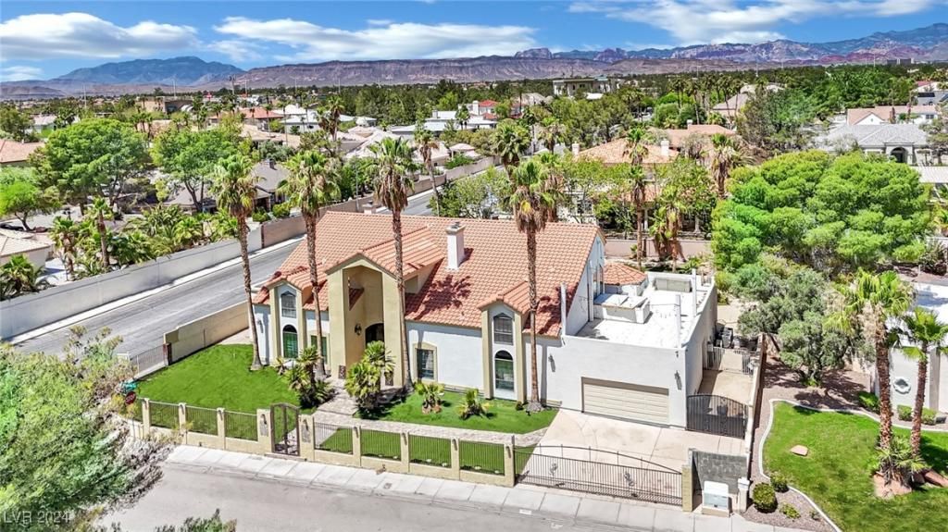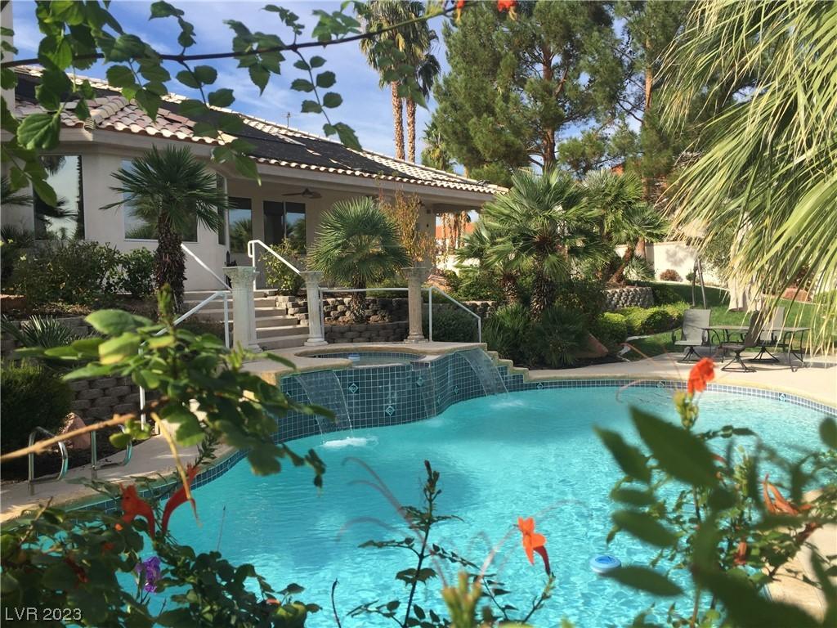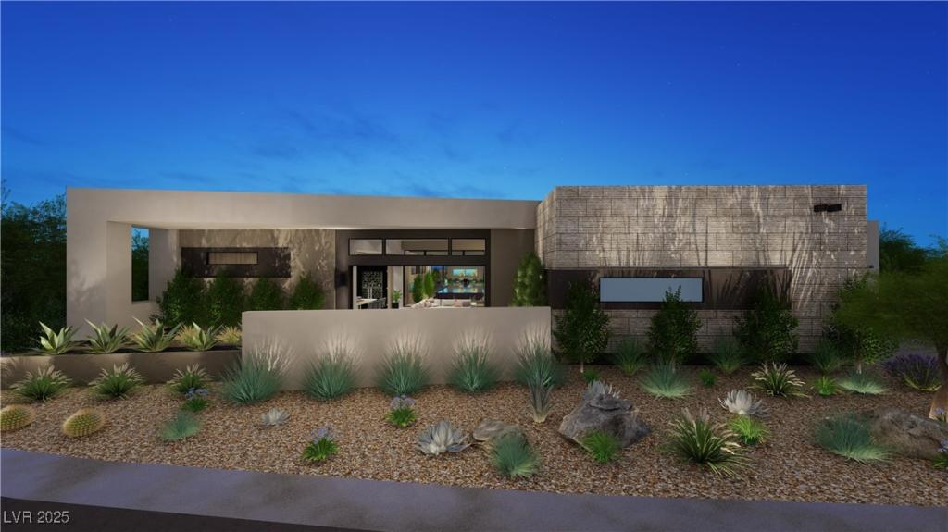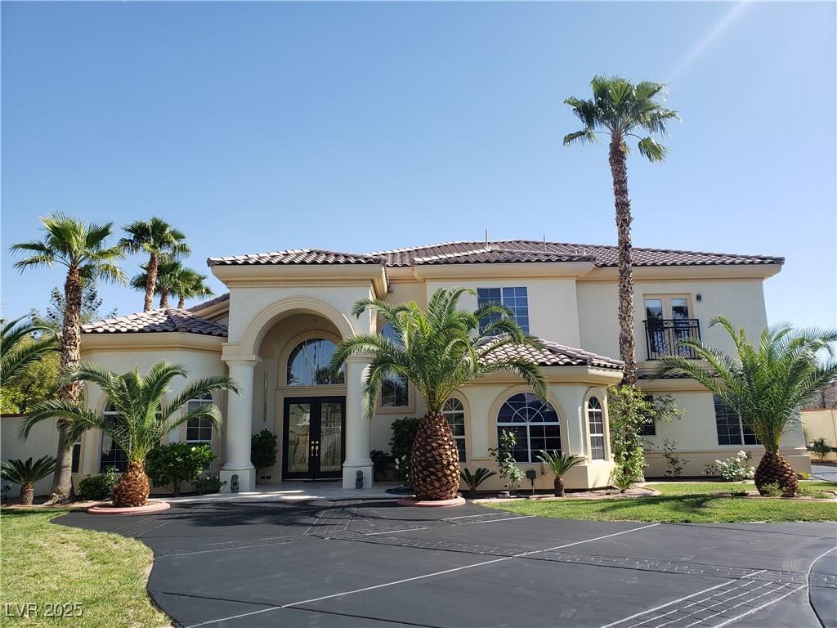A car collector’s paradise, the property features a 12-car garage with a workshop. Inside, you’ll find five spacious bedrooms all with en-suite baths, a private gorgeous office with built-ins, and an additional room upstairs. On top of that there’s a game room/theatre room with a screen and projector which completes this one of a kind custom home. This incredible estate is located in one of Las Vegas’s hidden gem neighborhoods, offering luxury, privacy, and an entertainer’s dream setup. Nestled on a sprawling .62-acre lot in an exclusive eight-home gated cul-de-sac, this 7,329 sf. masterpiece is a rare find.
The primary suite is conveniently located on the first floor, with four oversized secondary bedrooms.
Located in the heart of Las Vegas close to the strip, airport, Downtown Summerlin, and Henderson. This home truly offers the best of luxury living.
The primary suite is conveniently located on the first floor, with four oversized secondary bedrooms.
Located in the heart of Las Vegas close to the strip, airport, Downtown Summerlin, and Henderson. This home truly offers the best of luxury living.
Listing Provided Courtesy of Real Broker LLC
Property Details
Price:
$2,250,000
MLS #:
2668344
Status:
Active
Beds:
5
Baths:
9
Address:
2101 Strada Mia Court
Type:
Single Family
Subtype:
SingleFamilyResidence
Subdivision:
Terra Mia Estate Amd
City:
Las Vegas
Listed Date:
Mar 26, 2025
State:
NV
Finished Sq Ft:
7,357
Total Sq Ft:
7,357
ZIP:
89117
Year Built:
1998
Schools
Elementary School:
Derfelt, Herbert A.,Derfelt, Herbert A.
Middle School:
Johnson Walter
High School:
Bonanza
Interior
Appliances
Built In Electric Oven, Double Oven, Dryer, Dishwasher, Electric Cooktop, Disposal, Microwave, Refrigerator, Water Softener Owned, Water Purifier, Wine Refrigerator, Washer
Bathrooms
5 Full Bathrooms, 4 Half Bathrooms
Cooling
Central Air, Electric, Two Units
Fireplaces Total
1
Flooring
Carpet, Tile
Heating
Central, Gas
Laundry Features
Cabinets, Electric Dryer Hookup, Main Level, Laundry Room, Sink, Upper Level
Exterior
Architectural Style
Two Story
Association Amenities
Gated
Exterior Features
Built In Barbecue, Balcony, Barbecue, Courtyard, Porch, Patio, Private Yard, Sprinkler Irrigation
Other Structures
Workshop
Parking Features
Air Conditioned Garage, Attached, Detached, Exterior Access Door, Finished Garage, Garage, Golf Cart Garage, Garage Door Opener, Private, Rv Gated, Rv Access Parking, Shelves, Storage, Workshop In Garage
Roof
Pitched, Tile
Security Features
Gated Community
Financial
HOA Fee
$250
HOA Frequency
Monthly
HOA Name
Terra Mia
Taxes
$15,855
Directions
North on Buffalo from Sahara, Left on El Parque, L on Strada Mia home is the third home on the right.
Map
Contact Us
Mortgage Calculator
Similar Listings Nearby
- 1860 Jasmine Joy Court
Las Vegas, NV$2,850,000
0.20 miles away
- 7880 Dana Point Court
Las Vegas, NV$2,848,000
0.17 miles away
- 8625 Scarsdale Drive
Las Vegas, NV$2,750,000
0.86 miles away
- 2655 Juniper Branch Street
Las Vegas, NV$2,710,150
1.19 miles away
- 2131 Diamond Bar Drive
Las Vegas, NV$2,500,000
0.19 miles away
- 2285 Villefort Court
Las Vegas, NV$2,500,000
0.78 miles away
- 7860 Via Olivero Avenue
Las Vegas, NV$2,495,000
0.34 miles away
- 2630 Juniper Branch Street
Las Vegas, NV$2,457,920
1.21 miles away
- 7261 Obannon Drive
Las Vegas, NV$2,299,950
0.92 miles away

2101 Strada Mia Court
Las Vegas, NV
LIGHTBOX-IMAGES
