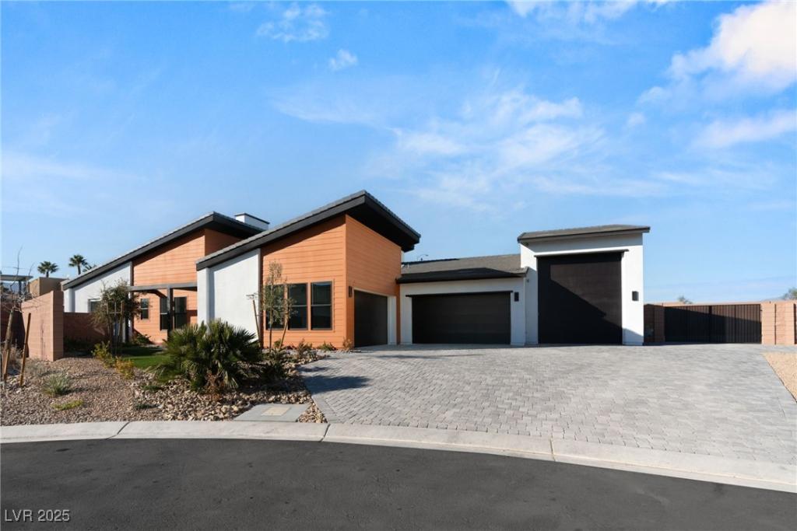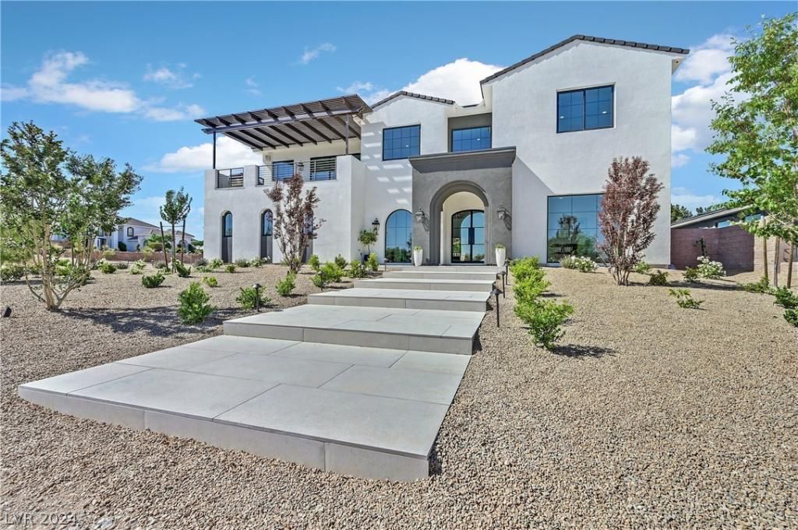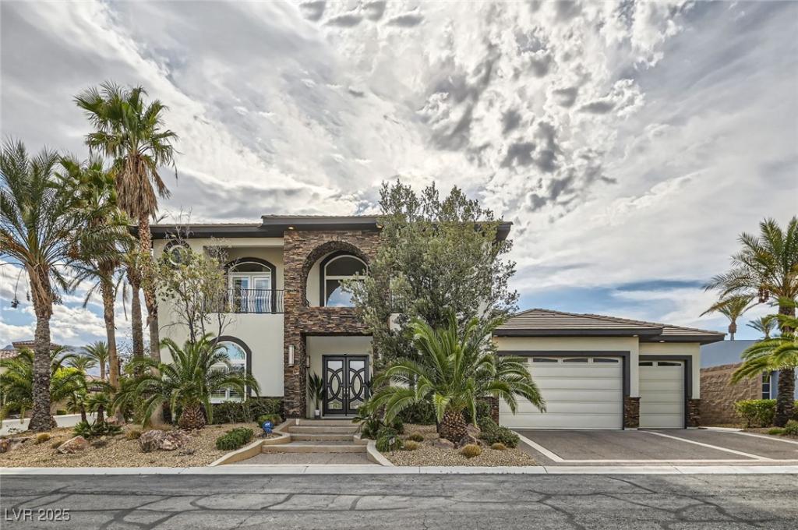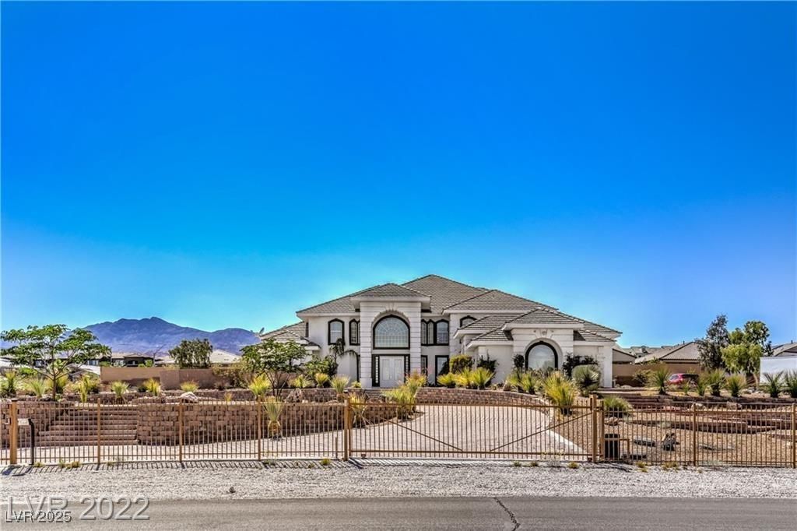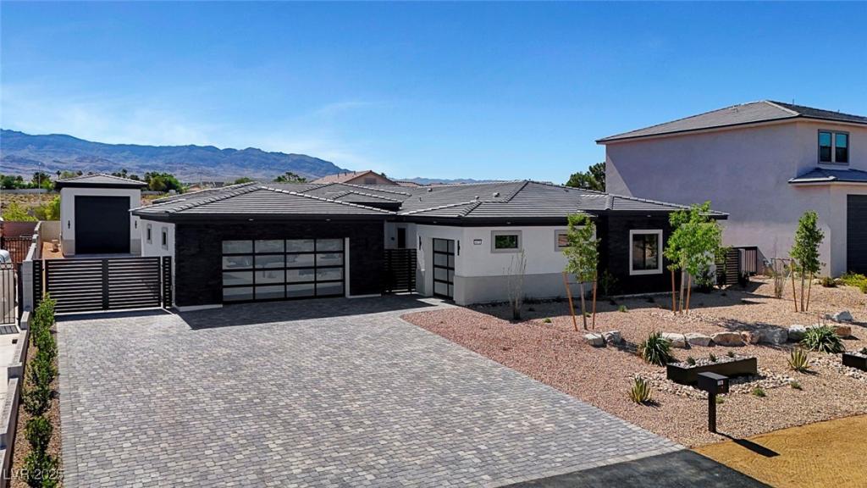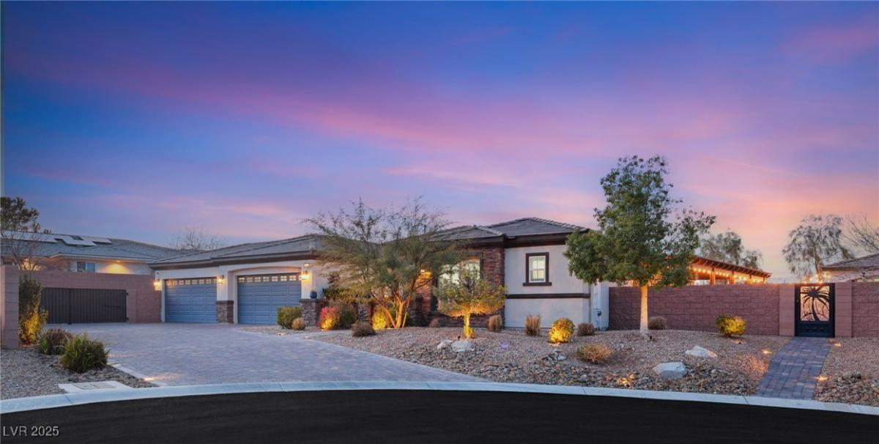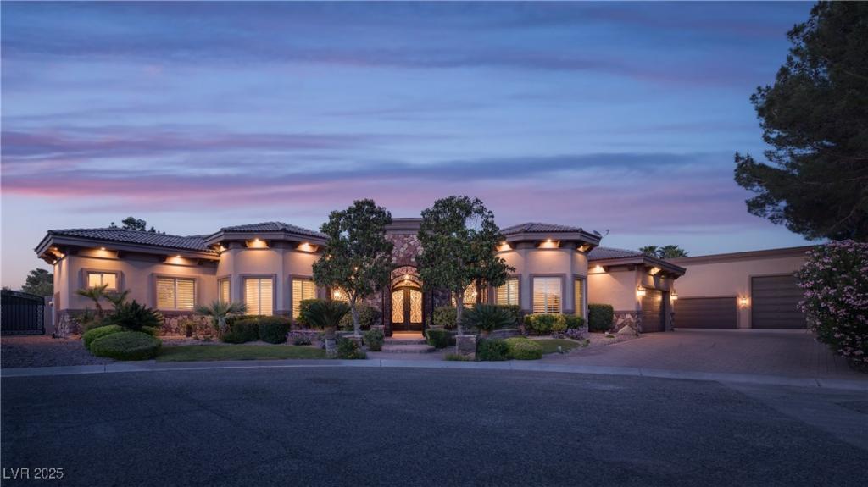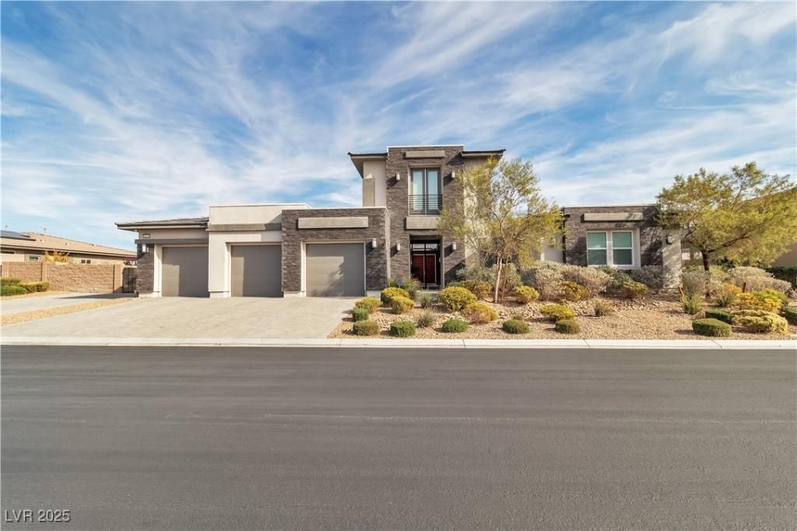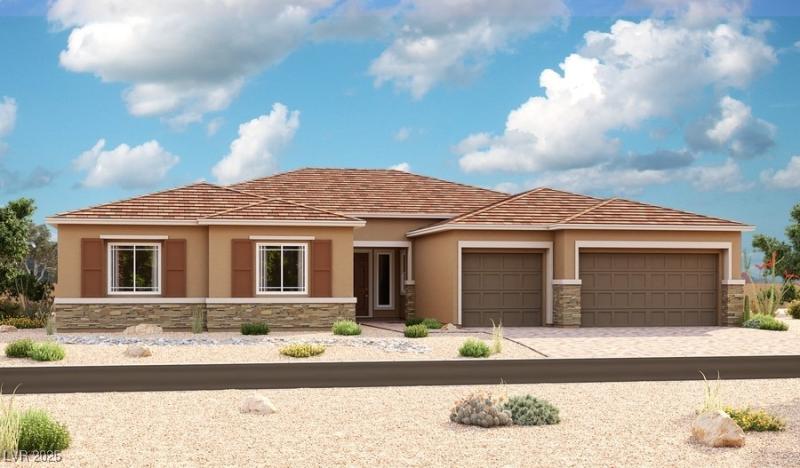This 4 bed, 4.5 bath new build masterpiece from Landon Miller Homes features his signature modern farmhouse floor
plan and sits on nearly a half-acre of lot size. Upgrades include solid core doors, an RV garage with 18’ ceilings, a 20’ sliding door
that opens to an extended covered patio off the great room, a 72″ fireplace in the great room, a master patio
fireplace, a courtyard fireplace, a high-end kitchen signature suite appliance package with additional space for a
prep kitchen, floating vanities and flooring/tile upgrades. The master suite features a glass-enclosed separate tub
and shower and a massive walk-in closet. Each bedroom features its own full en-suite bathroom. The fourth bedroom
is an attached next-gen suite/casita. The backyard offers a spacious blank canvass for you to turn your vision into
the ideal entertaining oasis. *HOME IS COMPLETED*
plan and sits on nearly a half-acre of lot size. Upgrades include solid core doors, an RV garage with 18’ ceilings, a 20’ sliding door
that opens to an extended covered patio off the great room, a 72″ fireplace in the great room, a master patio
fireplace, a courtyard fireplace, a high-end kitchen signature suite appliance package with additional space for a
prep kitchen, floating vanities and flooring/tile upgrades. The master suite features a glass-enclosed separate tub
and shower and a massive walk-in closet. Each bedroom features its own full en-suite bathroom. The fourth bedroom
is an attached next-gen suite/casita. The backyard offers a spacious blank canvass for you to turn your vision into
the ideal entertaining oasis. *HOME IS COMPLETED*
Listing Provided Courtesy of Huntington & Ellis, A Real Est
Property Details
Price:
$1,945,000
MLS #:
2643963
Status:
Active
Beds:
4
Baths:
5
Address:
6385 Leeland Court
Type:
Single Family
Subtype:
SingleFamilyResidence
Subdivision:
Tee Pee & Centennial
City:
Las Vegas
Listed Date:
Jan 7, 2025
State:
NV
Finished Sq Ft:
4,352
Total Sq Ft:
4,352
ZIP:
89149
Lot Size:
20,473 sqft / 0.47 acres (approx)
Year Built:
2024
Schools
Elementary School:
Darnell, Marshall C,Darnell, Marshall C
Middle School:
Escobedo Edmundo
High School:
Centennial
Interior
Appliances
Built In Gas Oven, Double Oven, Gas Cooktop, Disposal, Gas Range, Refrigerator
Bathrooms
4 Full Bathrooms, 1 Half Bathroom
Cooling
Central Air, Electric, Two Units
Fireplaces Total
1
Flooring
Laminate, Other, Tile
Heating
Central, Gas
Laundry Features
Gas Dryer Hookup, Main Level
Exterior
Architectural Style
One Story
Association Amenities
Gated
Exterior Features
Private Yard
Parking Features
Attached, Garage, Private
Roof
Asphalt, Composition, Other, Shingle
Security Features
Gated Community
Financial
HOA Fee
$100
HOA Fee 2
$100
HOA Frequency
Monthly
HOA Name
Bella Park
Taxes
$2,865
Directions
Take 215 N to exit 33 for Ann Road, Turn right onto W Ann Rd, Turn left onto N Grand Canyon Dr, Turn right onto W Regena Ave, Turn left
Map
Contact Us
Mortgage Calculator
Similar Listings Nearby
- 9880 Dorrell Lane
Las Vegas, NV$2,500,000
0.99 miles away
- 5367 Secluded Brook Court
Las Vegas, NV$2,349,900
1.33 miles away
- 7025 North Eula Street
Las Vegas, NV$2,345,000
1.02 miles away
- 6075 Dapple Gray Road
Las Vegas, NV$2,150,000
0.55 miles away
- 7165 North Grand Canyon Drive
Las Vegas, NV$2,120,000
1.04 miles away
- 8620 West La Madre Way
Las Vegas, NV$1,999,000
1.96 miles away
- 6130 Pebble Glen
Las Vegas, NV$1,875,000
0.66 miles away
- 9870 Amati Avenue
Las Vegas, NV$1,749,950
1.15 miles away

6385 Leeland Court
Las Vegas, NV
LIGHTBOX-IMAGES
