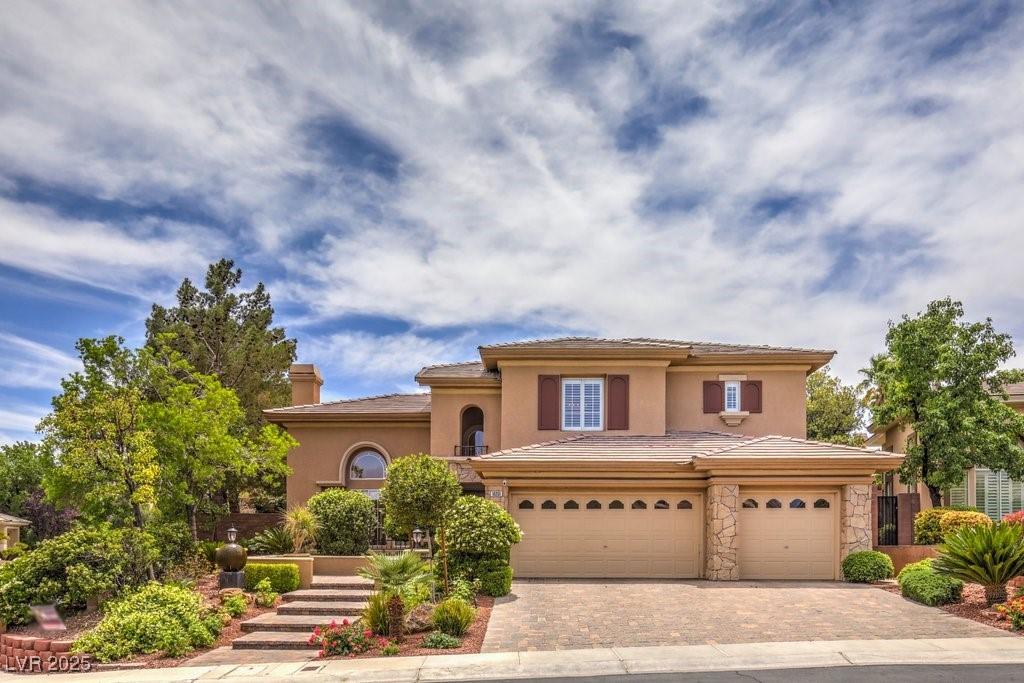Immaculate 3,570sf Home with 3-Car Garage Located in the Heart of Talon Pointe a Pristine Summerlin Gated
Community * Open and Bright with Beautiful porcelain 32″ tile square flooring * Garden Views * Custom Kitchen Open to Nook & Family Room with 8′ * Beautiful Chandeliers through the house *Sliding Glass Doors & Windows for Gorgeous Garden Views * Kitchen features Custom Cabinets with Pull-Outs, Quartz, Custom Backsplash, Walk-In Pantry, Center Island & Bar * Spacious Master Suite features Double
Door Entry & Huge Custom Walk-In Closet with Built-In Island Dresser * Beautiful Master Bath features Dual Sinks & Vanity with Quartzite Counters, Walk-In Shower with Seat, & Free Standing Tub * Office/4th bedroom features Double Door Entry, Custom Built-In Desk with Full-Bath * 3-Car Garage features Epoxy Flooring, Storage Cabinets * Lush Landscaped Yard features Large Covered Patio, Fire Pit, Built-In Barbeque, & Paver Pathways * Cul-de-sac Location * Centrally located in Summerlin.
Community * Open and Bright with Beautiful porcelain 32″ tile square flooring * Garden Views * Custom Kitchen Open to Nook & Family Room with 8′ * Beautiful Chandeliers through the house *Sliding Glass Doors & Windows for Gorgeous Garden Views * Kitchen features Custom Cabinets with Pull-Outs, Quartz, Custom Backsplash, Walk-In Pantry, Center Island & Bar * Spacious Master Suite features Double
Door Entry & Huge Custom Walk-In Closet with Built-In Island Dresser * Beautiful Master Bath features Dual Sinks & Vanity with Quartzite Counters, Walk-In Shower with Seat, & Free Standing Tub * Office/4th bedroom features Double Door Entry, Custom Built-In Desk with Full-Bath * 3-Car Garage features Epoxy Flooring, Storage Cabinets * Lush Landscaped Yard features Large Covered Patio, Fire Pit, Built-In Barbeque, & Paver Pathways * Cul-de-sac Location * Centrally located in Summerlin.
Property Details
Price:
$1,399,999
MLS #:
2713037
Status:
Active
Beds:
4
Baths:
5
Type:
Single Family
Subtype:
SingleFamilyResidence
Subdivision:
Talon Pointe Summerlin Village 3 Parcel N
Listed Date:
Aug 26, 2025
Finished Sq Ft:
3,570
Total Sq Ft:
3,570
Lot Size:
9,583 sqft / 0.22 acres (approx)
Year Built:
2000
Schools
Elementary School:
Bonner, John W.,Bonner, John W.
Middle School:
Rogich Sig
High School:
Palo Verde
Interior
Appliances
Built In Gas Oven, Convection Oven, Double Oven, Dishwasher, Gas Cooktop, Disposal, Microwave, Refrigerator, Water Softener Owned
Bathrooms
4 Full Bathrooms, 1 Half Bathroom
Cooling
Central Air, Electric, Two Units
Fireplaces Total
2
Flooring
Porcelain Tile, Tile
Heating
Central, Gas, Multiple Heating Units
Laundry Features
Gas Dryer Hookup, Main Level, Laundry Room
Exterior
Architectural Style
Two Story
Association Amenities
Gated, Playground, Park, Pool
Community Features
Pool
Exterior Features
Built In Barbecue, Barbecue, Courtyard, Porch, Patio, Private Yard, Sprinkler Irrigation
Parking Features
Attached, Epoxy Flooring, Garage, Garage Door Opener, Inside Entrance, Private, Shelves
Roof
Tile
Security Features
Gated Community
Financial
HOA Fee
$95
HOA Fee 2
$65
HOA Frequency
Monthly
HOA Includes
AssociationManagement,RecreationFacilities
HOA Name
Talon Pointe
Taxes
$4,899
Directions
From Town Center/Charleston – East on Town Center, R on Anasazi into the Gated Community Talon Pointe, L on
Ring Dove, L on Owls Peak –> 10201 Owls Peak Court is on LHS
Map
Contact Us
Mortgage Calculator
Similar Listings Nearby

10201 Owls Peak Court
Las Vegas, NV

