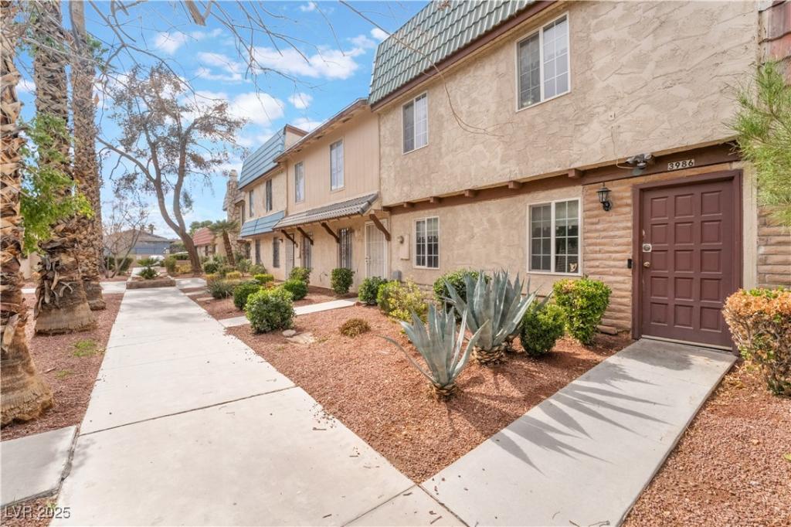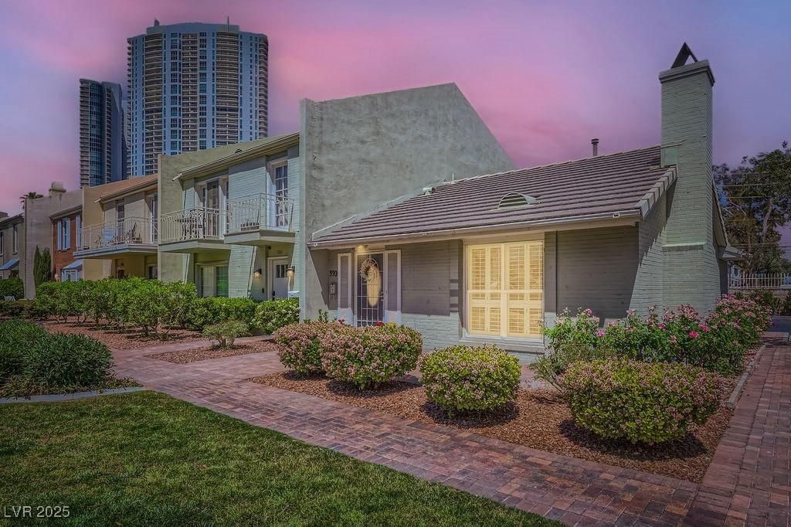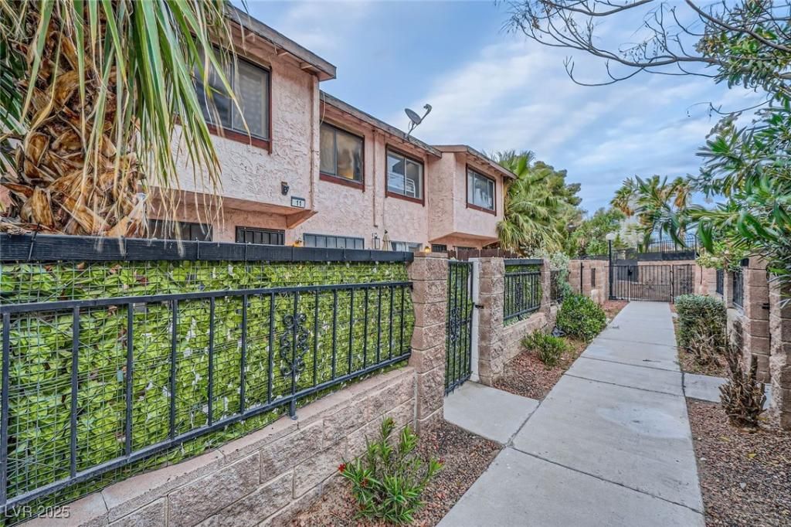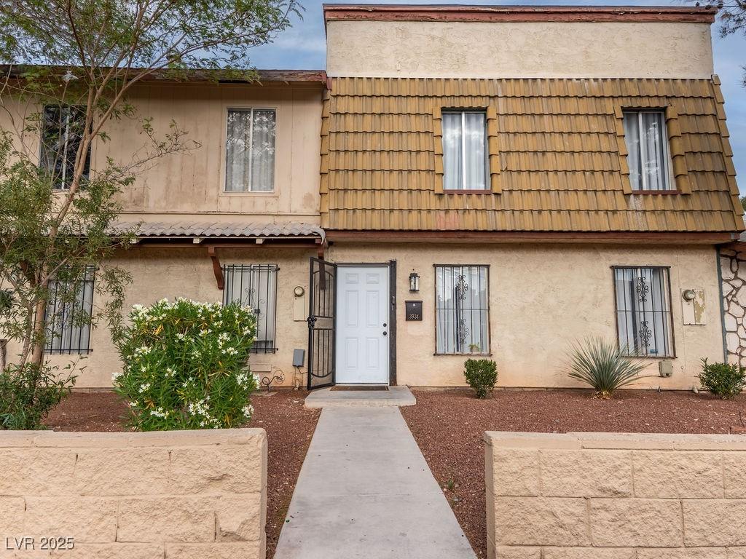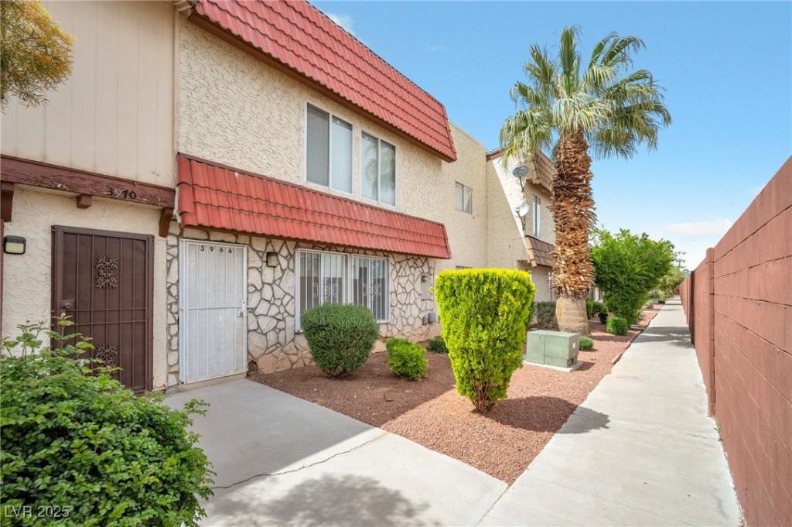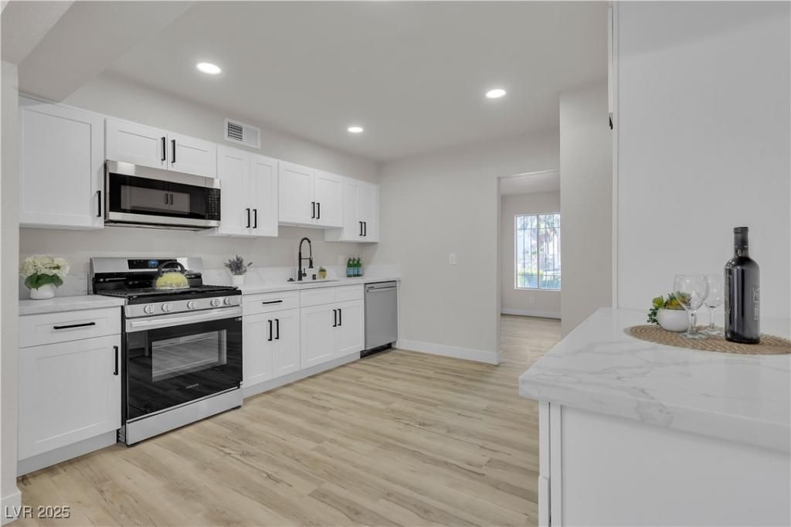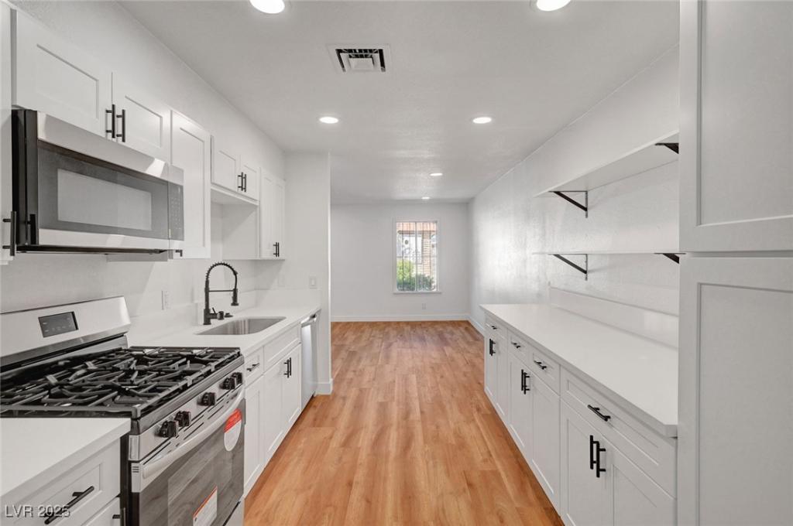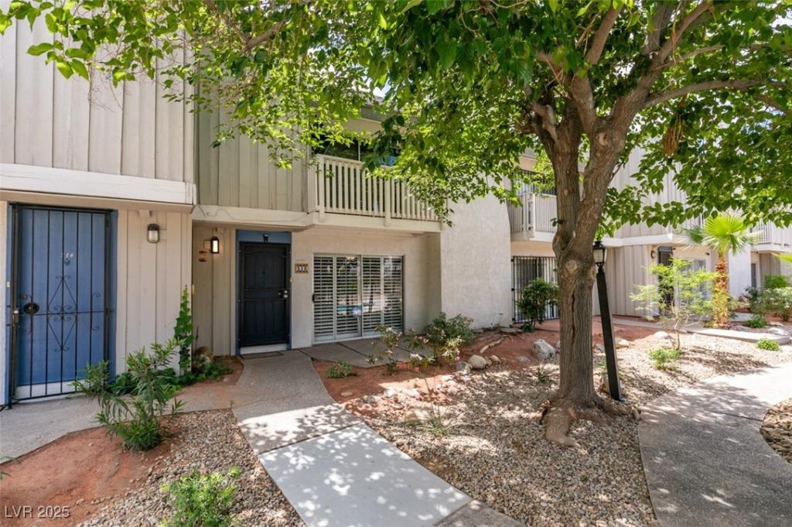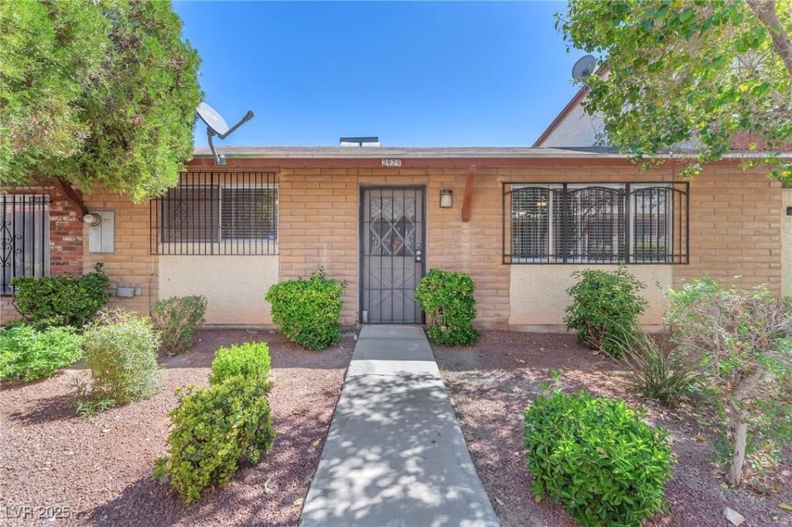Spacious & Stylish Townhome ~ Don’t miss this stunning 1-bedroom, 2-bathroom townhome with incredible space and modern updates! The oversized primary suite upstairs boasts two walk-in closets and a luxurious double-sink bathroom with granite countertops. Downstairs, you’ll find a bright and open living area, a beautifully updated full bath with granite, and newer windows for energy efficiency. French doors lead to your private backyard, perfect for relaxing or entertaining. Plus, enjoy the convenience of two assigned parking spaces and access to the community pool. ~ MUST SEE!
Listing Provided Courtesy of Galindo Group Real Estate
Property Details
Price:
$215,000
MLS #:
2656513
Status:
Active
Beds:
1
Baths:
2
Address:
3986 Visby Lane
Type:
Townhouse
Subdivision:
Swenson Apts
City:
Las Vegas
Listed Date:
Feb 15, 2025
State:
NV
Finished Sq Ft:
1,178
Total Sq Ft:
1,178
ZIP:
89119
Lot Size:
1,307 sqft / 0.03 acres (approx)
Year Built:
1972
Schools
Elementary School:
Thomas, Ruby S.,Thomas, Ruby S.
Middle School:
Orr William E.
High School:
Valley
Interior
Appliances
Dryer, Dishwasher, Disposal, Gas Range, Microwave, Refrigerator, Washer
Bathrooms
2 Full Bathrooms
Cooling
Central Air, Electric
Flooring
Carpet, Ceramic Tile
Heating
Central, Gas
Laundry Features
Electric Dryer Hookup, Main Level, Laundry Room
Exterior
Architectural Style
Two Story
Association Amenities
Clubhouse, Dog Park, Pool
Community Features
Pool
Construction Materials
Frame, Stucco, Drywall
Exterior Features
Private Yard, Sprinkler Irrigation
Parking Features
Assigned, One Space, Guest
Roof
Tile
Financial
HOA Fee
$275
HOA Frequency
Monthly
HOA Includes
None
HOA Name
Holiday Townhouse Ow
Taxes
$518
Directions
From E. Flamingo & Paradise, East on Flamingo, Left on Palos Verdes St, Right on Fredrika, Left on viby Ln, Home will be on your right.
Map
Contact Us
Mortgage Calculator
Similar Listings Nearby
- 590 Tam O Shanter
Las Vegas, NV$275,000
1.60 miles away
- 4338 Caliente Street 11
Las Vegas, NV$275,000
1.17 miles away
- 3934 Palos Verdes Street
Las Vegas, NV$263,000
0.08 miles away
- 3966 Torsby Place
Las Vegas, NV$257,000
0.04 miles away
- 3944 Visby Lane
Las Vegas, NV$255,000
0.06 miles away
- 3916 Palos Verdes Street
Las Vegas, NV$254,900
0.11 miles away
- 3907 Torsby Place
Las Vegas, NV$245,000
0.10 miles away
- 516 Delfern Lane
Las Vegas, NV$243,000
0.54 miles away
- 3929 Torsby Place 3929
Las Vegas, NV$240,000
0.08 miles away

3986 Visby Lane
Las Vegas, NV
LIGHTBOX-IMAGES
