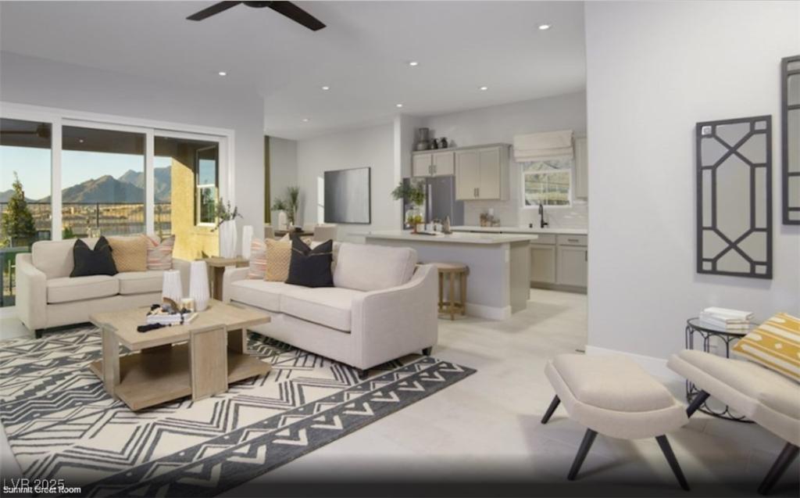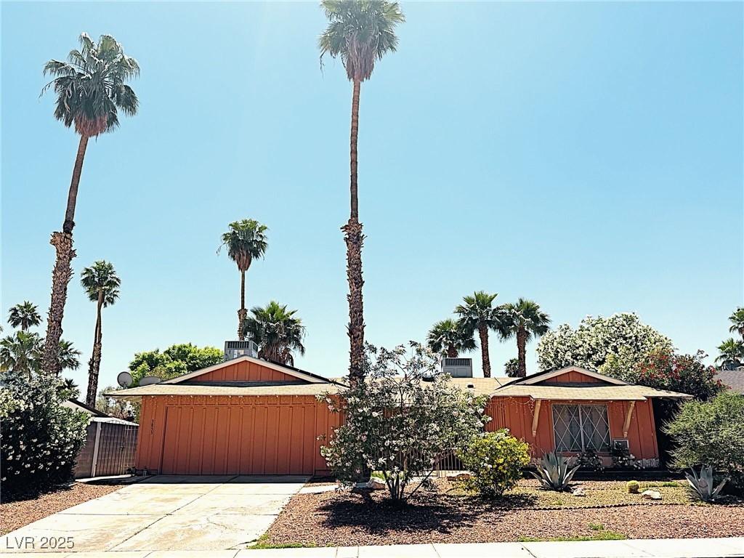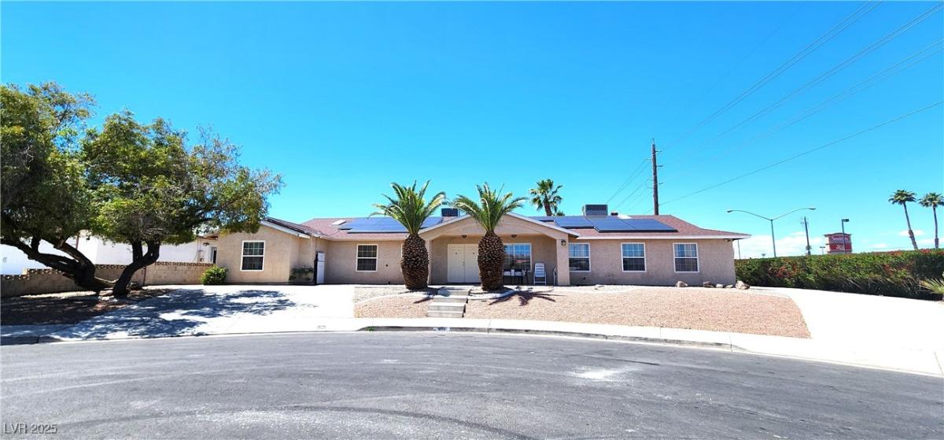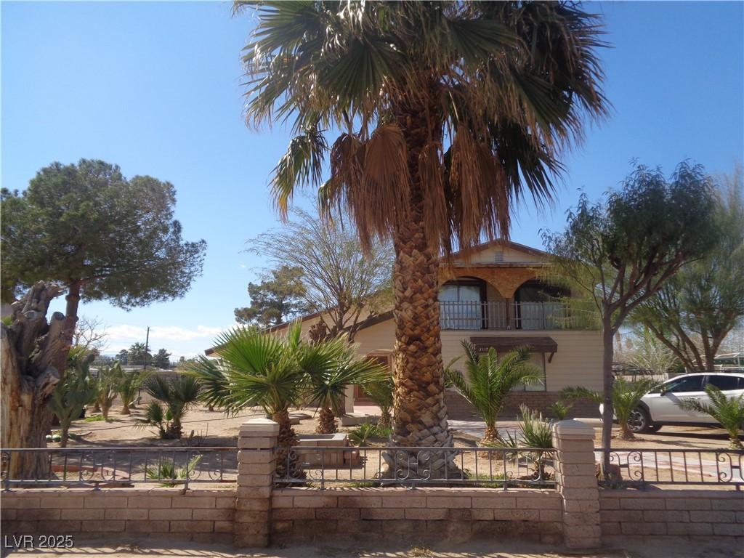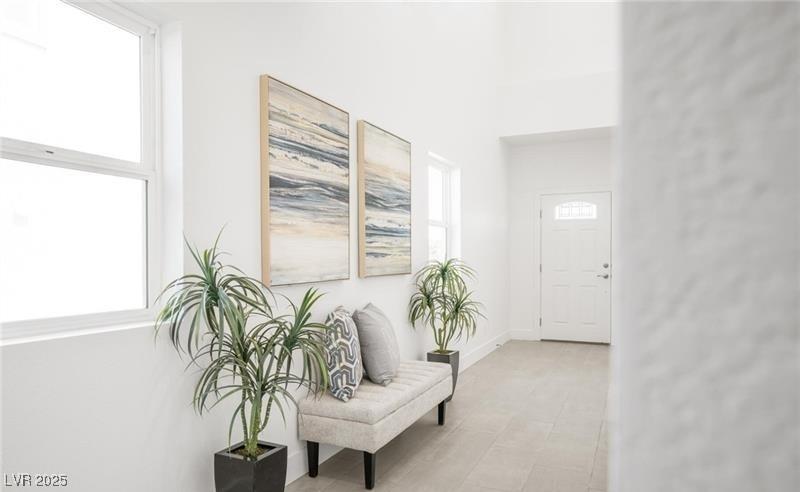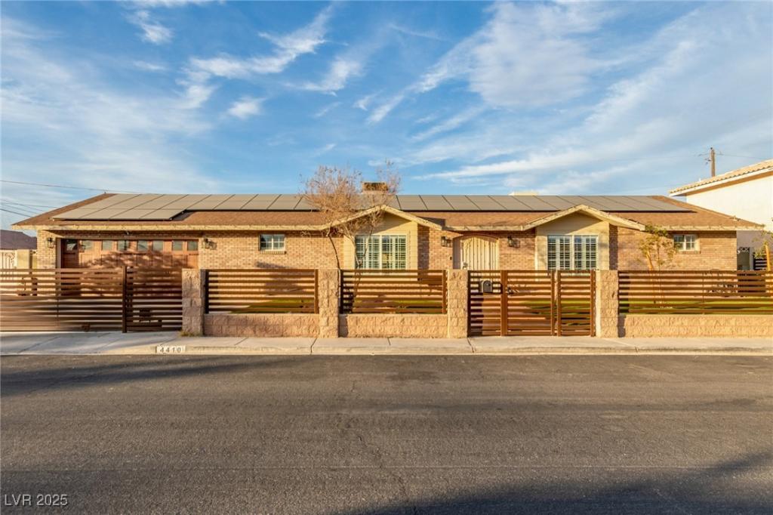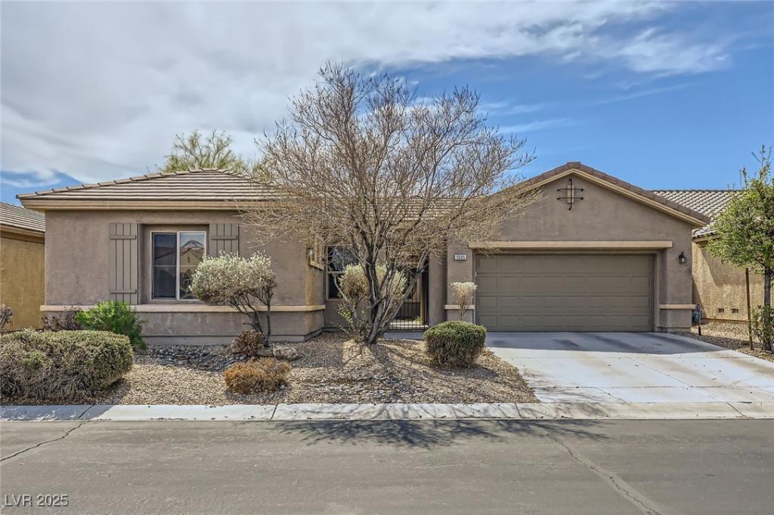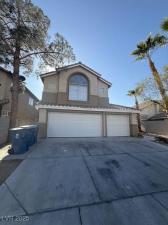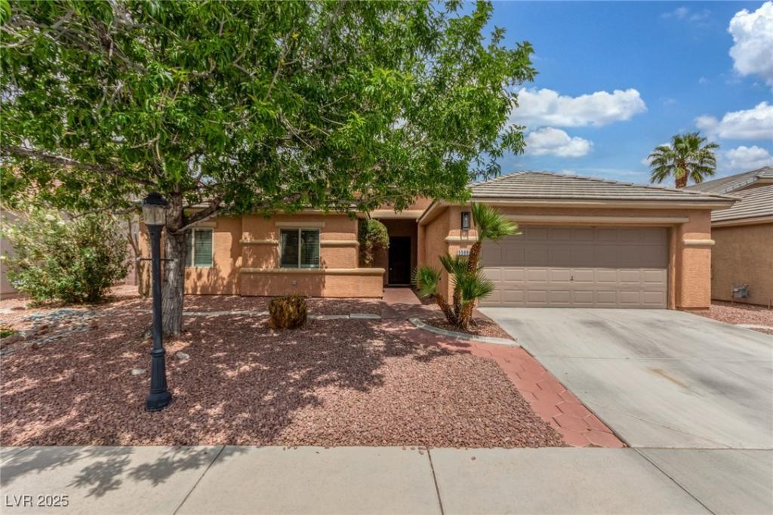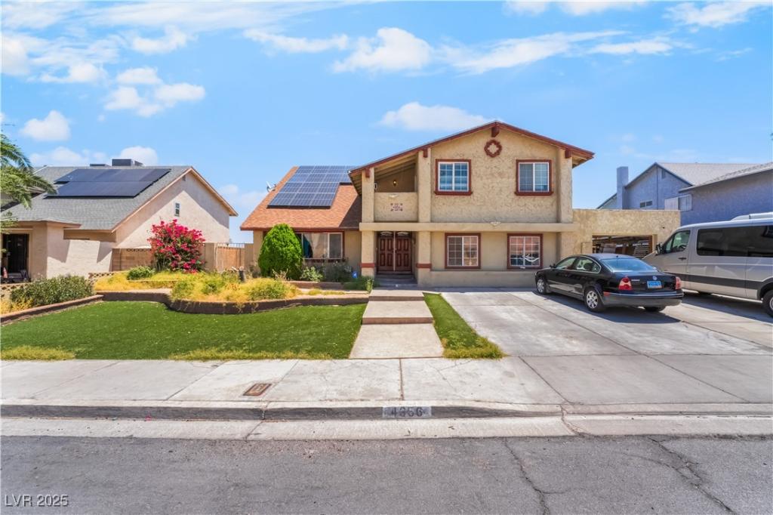The Summit Plan is a charming single-story home featuring 4 bedrooms, 3 baths, and 2,011 sq ft of living space. Enjoy a beautiful open floorplan, and a spacious two-car garage—perfect for comfortable living with an ideal layout. Built by Beazer, the only Las Vegas builder certified by the U.S. Department of Energy as a “Zero Energy Ready” Builder, this home ensures a lifetime of lower heating and cooling costs, designed for maximum energy efficiency and healthier living. Key features include durable 2×6 wall construction, premium cellulose insulation, and expanding foam for optimal energy performance. Invest in your new home rather than rising utility costs! Plus, this home comes with a 10-year Structural & Water Intrusion Warranty from a publicly traded company on the NYSE for peace of mind. Ready for Move-in!! (Photos are of the model home) Ask about $25,000 in buyer incentives with use of Builder’s Choice Lender!
Listing Provided Courtesy of Realty ONE Group, Inc
Property Details
Price:
$499,990
MLS #:
2696763
Status:
Active
Beds:
4
Baths:
3
Address:
4720 Tindra Avenue lot 16
Type:
Single Family
Subtype:
SingleFamilyResidence
Subdivision:
Sunterra
City:
Las Vegas
Listed Date:
Jun 29, 2025
State:
NV
Finished Sq Ft:
2,011
Total Sq Ft:
2,011
ZIP:
89121
Lot Size:
6,534 sqft / 0.13 acres (approx)
Year Built:
2025
Schools
Elementary School:
Dearing, Laura,Dearing, Laura
Middle School:
Smith J. D.
High School:
Chaparral
Interior
Appliances
Dishwasher, Energy Star Qualified Appliances, Electric Range, Disposal, Microwave
Bathrooms
3 Full Bathrooms
Cooling
Central Air, Electric, Energy Star Qualified Equipment
Flooring
Other
Heating
Central, Electric
Laundry Features
Electric Dryer Hookup, Laundry Room
Exterior
Architectural Style
One Story
Construction Materials
Frame, Stucco
Exterior Features
Porch, Patio
Parking Features
Attached, Garage, Inside Entrance, Private
Roof
Tile
Financial
HOA Fee
$95
HOA Frequency
Monthly
HOA Includes
AssociationManagement
HOA Name
Sunterra
Taxes
$5,000
Directions
Sunterra is is very central community located in between Vegas Valley and Desert Inn. From I-11 S, take Exit 70 for Boulder HWY. Turn left onto NV- 582 S, then left onto E Desert Inn Rd. Turn right onto Ridgedale Ave. Right onto Mountain Vista. Left onto Woodland Ave and Models will be on your right hand side.
Map
Contact Us
Mortgage Calculator
Similar Listings Nearby
- 3855 Mayhill Avenue
Las Vegas, NV$625,000
1.80 miles away
- 4119 Meadowglen Circle
Las Vegas, NV$620,000
1.66 miles away
- 3127 Aloha Avenue
Las Vegas, NV$615,000
0.11 miles away
- 3915 Wesvan Court
Las Vegas, NV$602,500
1.88 miles away
- 4410 East Boston Avenue
Las Vegas, NV$600,000
1.08 miles away
- 5505 Criollo Drive
Las Vegas, NV$570,000
1.65 miles away
- 5115 Blossom Avenue
Las Vegas, NV$559,900
1.34 miles away
- 5588 La Sendas Court
Las Vegas, NV$555,000
1.40 miles away
- 4356 Sabadell Street
Las Vegas, NV$550,000
1.73 miles away

4720 Tindra Avenue lot 16
Las Vegas, NV
LIGHTBOX-IMAGES
