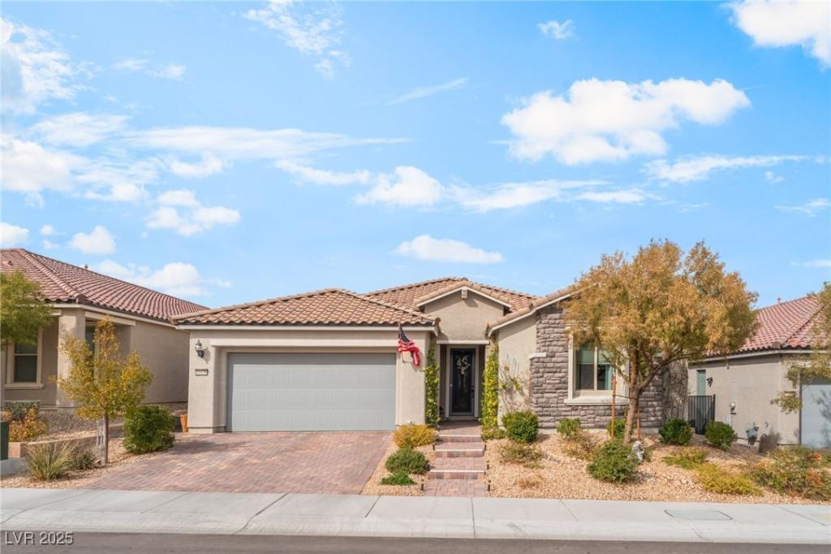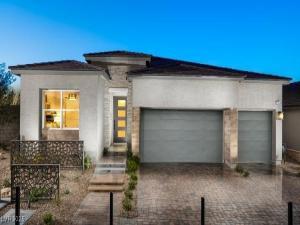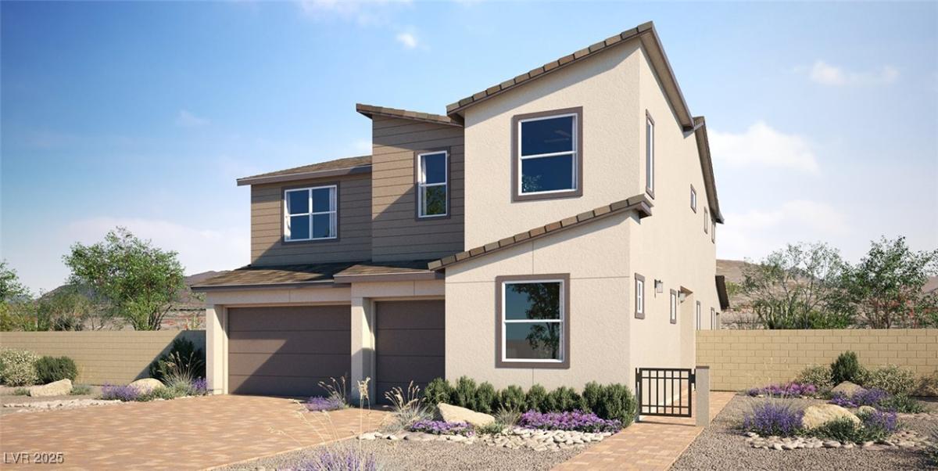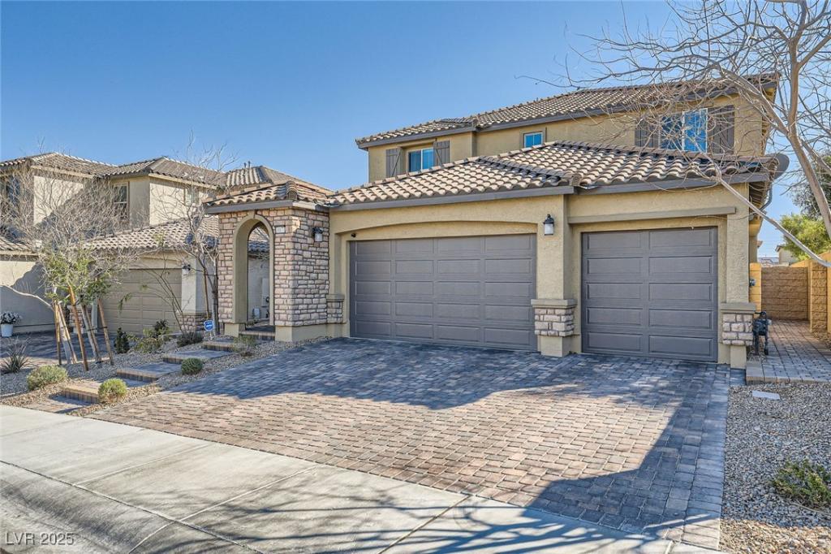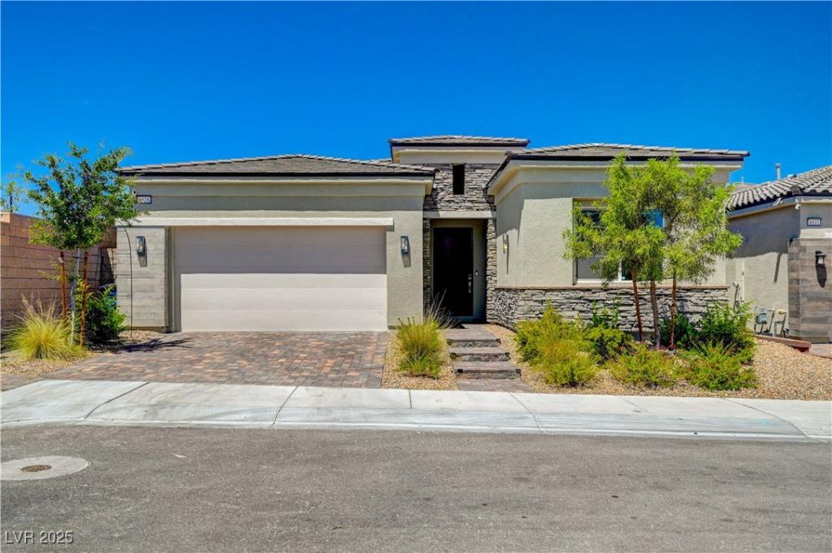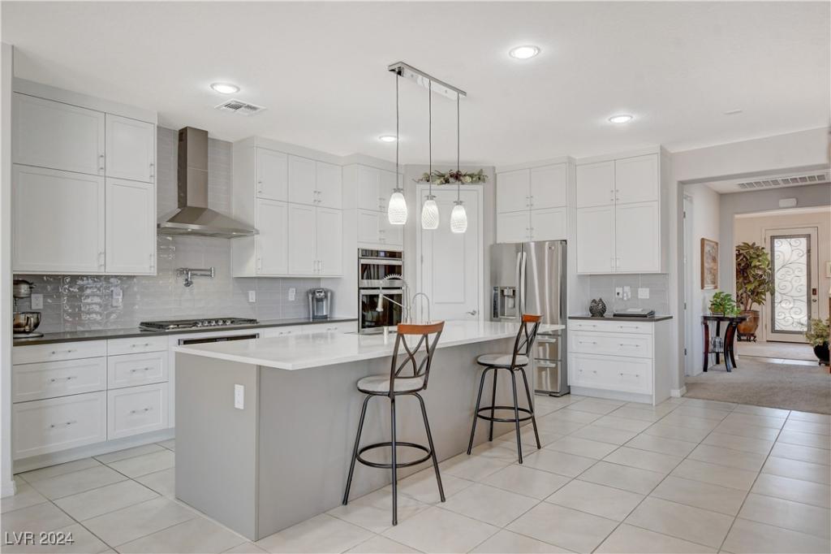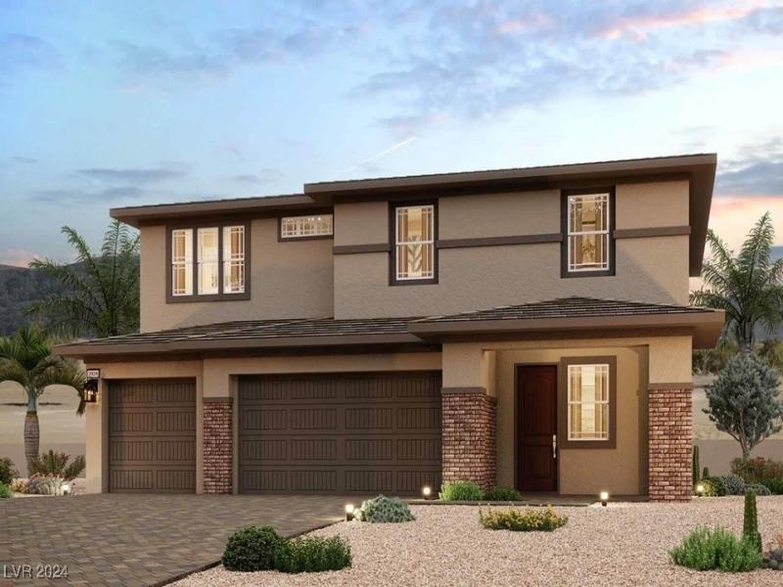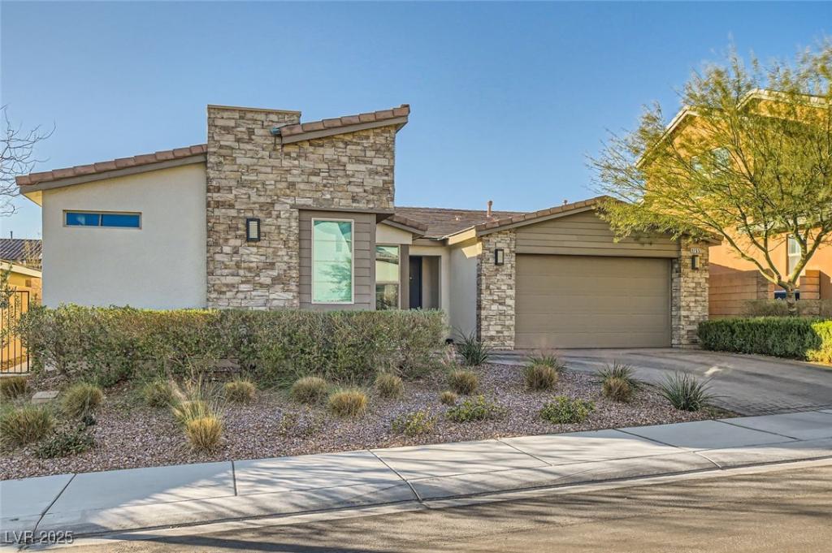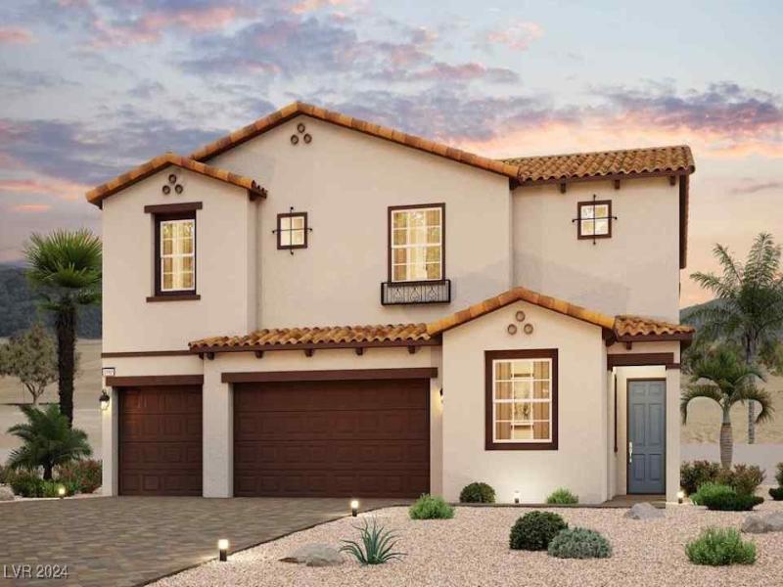Brand New Home – 4 Bedrooms + Loft!
Welcome to this stunning 2,274 sq. ft. home, designed for comfort and style. Featuring 4 bedrooms, including a downstairs bedroom, this home is perfect for families of all sizes. The open-concept layout boasts a spacious loft, ideal for a media room, office, or playroom. The gourmet kitchen is a chef’s dream, complete with double ovens, sleek quartz countertops, and elegant 42” cabinets for a modern touch. Step outside to the covered patio, perfect for outdoor dining, relaxation, or entertaining. Don’t miss this incredible opportunity
Welcome to this stunning 2,274 sq. ft. home, designed for comfort and style. Featuring 4 bedrooms, including a downstairs bedroom, this home is perfect for families of all sizes. The open-concept layout boasts a spacious loft, ideal for a media room, office, or playroom. The gourmet kitchen is a chef’s dream, complete with double ovens, sleek quartz countertops, and elegant 42” cabinets for a modern touch. Step outside to the covered patio, perfect for outdoor dining, relaxation, or entertaining. Don’t miss this incredible opportunity
Listing Provided Courtesy of eXp Realty
Property Details
Price:
$596,555
MLS #:
2656427
Status:
Active
Beds:
4
Baths:
3
Address:
9259 Lunar Phase Street
Type:
Single Family
Subtype:
SingleFamilyResidence
Subdivision:
Sunstone Parcel E Phase 2
City:
Las Vegas
Listed Date:
Feb 14, 2025
State:
NV
Finished Sq Ft:
2,274
Total Sq Ft:
2,274
ZIP:
89143
Lot Size:
3,920 sqft / 0.09 acres (approx)
Year Built:
2025
Schools
Elementary School:
Bilbray, James H.,Bilbray, James H.
Middle School:
Cadwallader Ralph
High School:
Arbor View
Interior
Appliances
Built In Electric Oven, Double Oven, Dishwasher, Gas Cooktop, Disposal, Microwave
Bathrooms
3 Full Bathrooms
Cooling
Central Air, Electric
Flooring
Carpet, Ceramic Tile
Heating
Central, Gas
Laundry Features
Gas Dryer Hookup, Upper Level
Exterior
Architectural Style
Two Story
Exterior Features
Built In Barbecue, Barbecue, Handicap Accessible, Patio, Sprinkler Irrigation
Parking Features
Attached, Garage, Guest
Roof
Tile
Financial
HOA Fee
$55
HOA Fee 2
$45
HOA Frequency
Monthly
HOA Name
Sunstone
Taxes
$5,364
Directions
Luna at Sunstone-Woodside Homes:
95 North Exit Kyle Canyon Road. East to O’Hare. Luna is on the corner of the Sky Canyon Drive & O’Hare. Sales Office address is 9244 Copernicus Ave LV, NV 89143
Map
Contact Us
Mortgage Calculator
Similar Listings Nearby
- 10438 Skye Arroyo Avenue
Las Vegas, NV$775,000
1.47 miles away
- 8988 Indigo Rose Street
Las Vegas, NV$774,995
0.91 miles away
- 9420 Observatory Street
Las Vegas, NV$767,992
0.16 miles away
- 10173 Skye Saddle Avenue
Las Vegas, NV$759,900
1.27 miles away
- 8525 Stokestone Street
Las Vegas, NV$750,000
1.23 miles away
- 8286 Skye Gorge Street
Las Vegas, NV$749,500
1.51 miles away
- 8401 Waterwood Street
Las Vegas, NV$742,240
1.54 miles away
- 9765 Skye Star Avenue
Las Vegas, NV$729,000
0.84 miles away
- 8421 Waterwood Street
Las Vegas, NV$727,590
1.53 miles away

9259 Lunar Phase Street
Las Vegas, NV
LIGHTBOX-IMAGES

